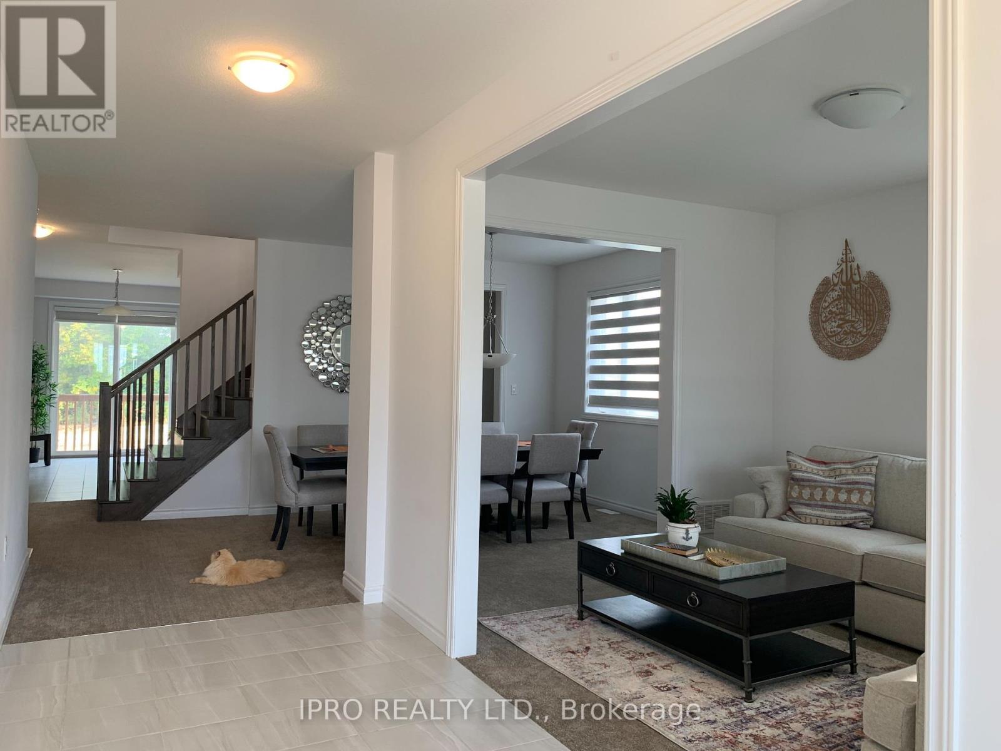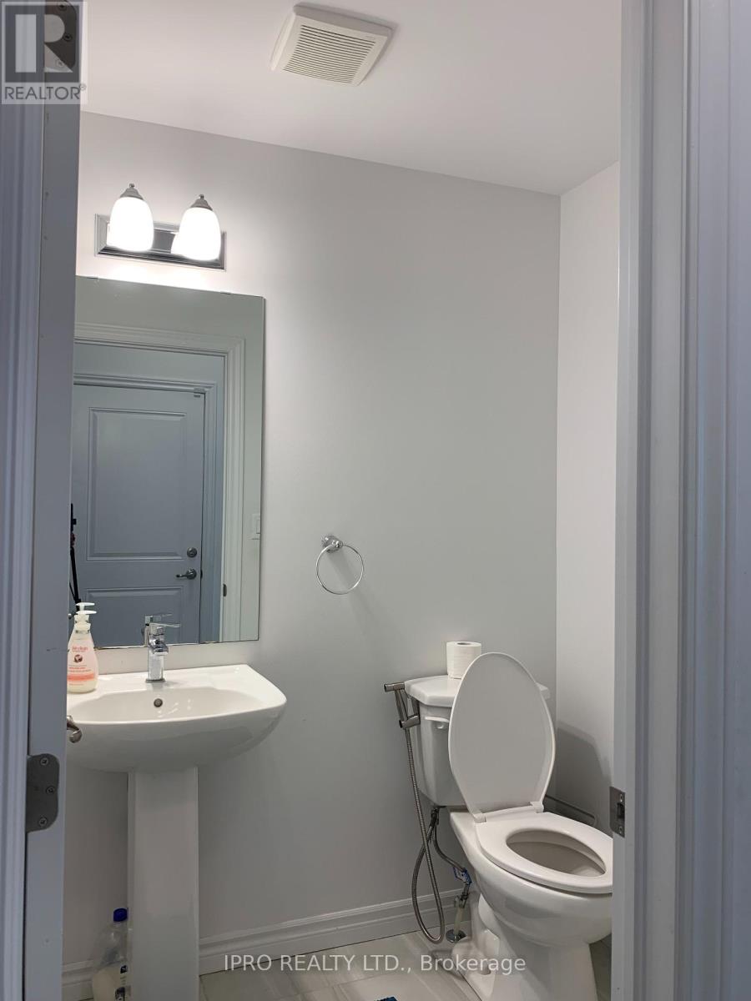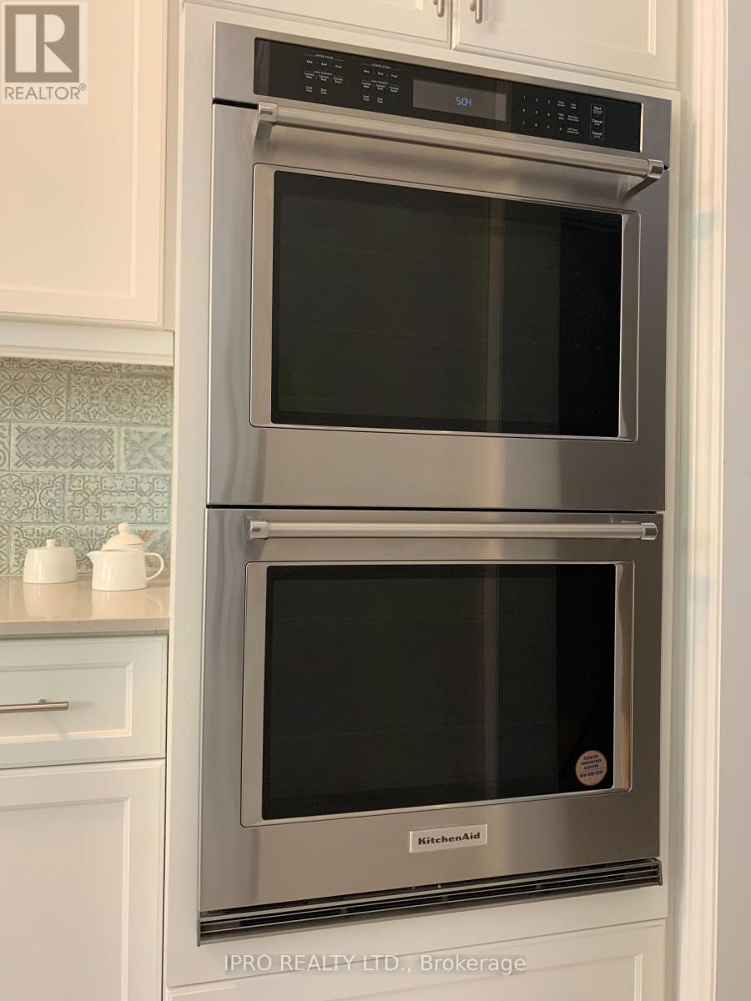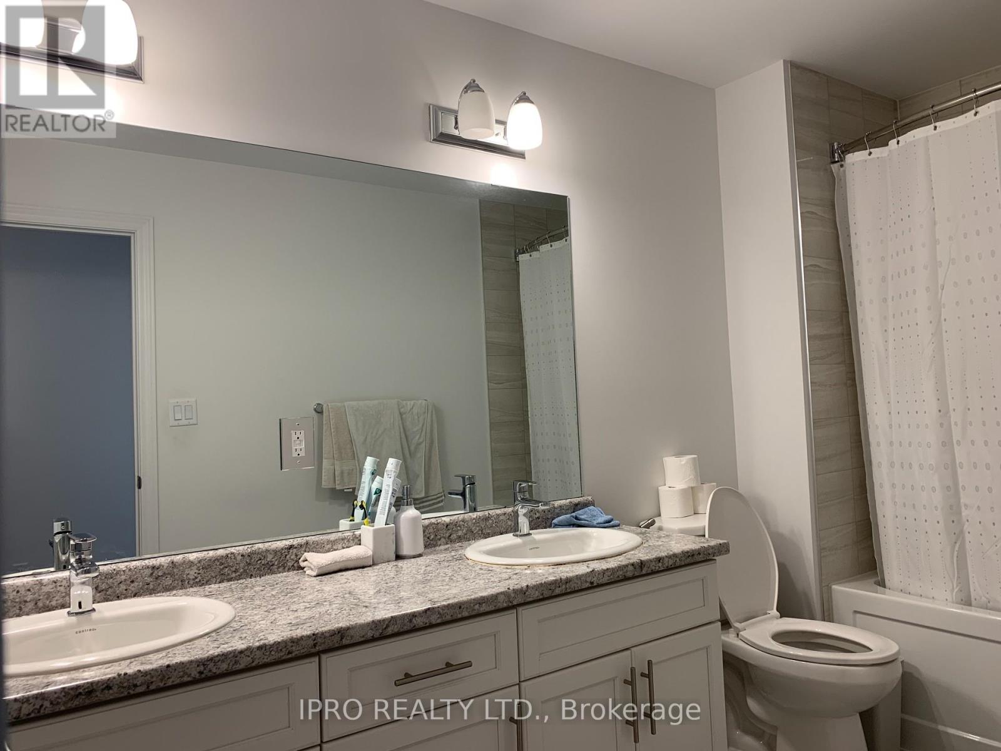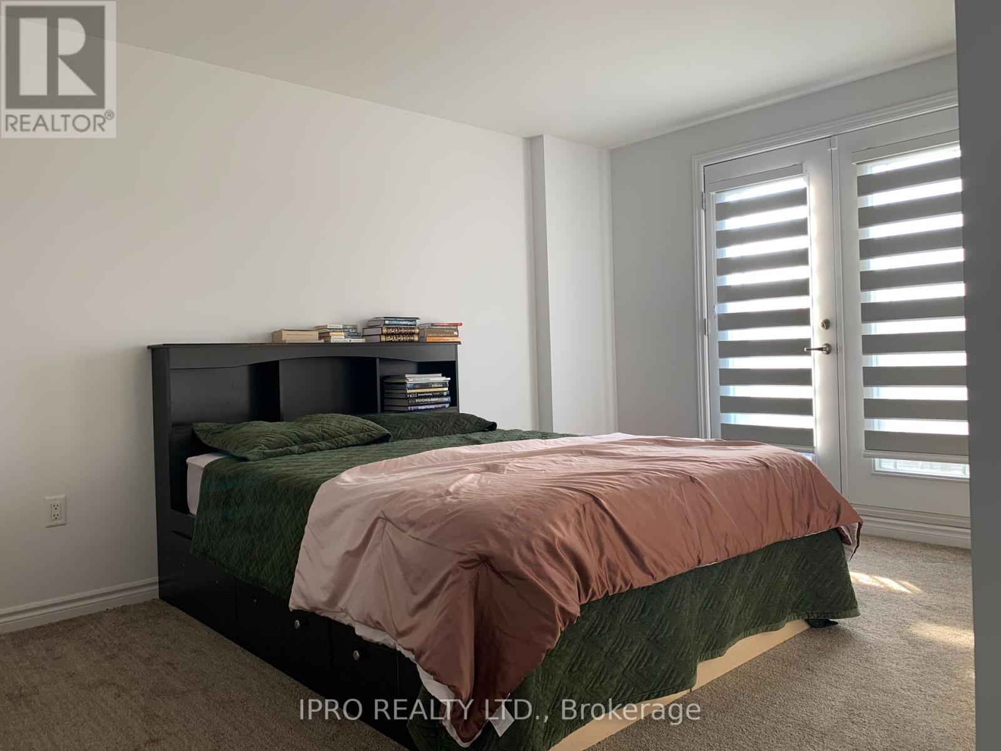5 Bedroom
4 Bathroom
Central Air Conditioning
Forced Air
$1,170,000
Gorgeous and stunning Detached house built by Losani Homes on a Premium Pie Shaped Lot backing onto Wooded area. Beautiful architecture with brick & stone elevation. Remarkable design optimizing every location within the house having 5 spacious Bedrooms and 4 Bathrooms to suit your living and lifestyle. More than $70k spent on upgrades and extras. Upgraded with 10ft main floor & 9ft upper floor ceiling, 8.5ft Basement height, larger windowsm, seperate entrance to basement, water softener, central vaccum. Equiped with high end appliances, upgraded Quartz counter tops, Ceramic flooring & Backsplash in Eat-in Kitchen. Property is located in a quiet and friendly neighbourhood close to plazas, parks & school. Separate entrance to the basement provides a potential for future income by building basement appartment subject to City's approval/permits. Buyer/Buyer's Agent to verify all measurements and perform due deligence. **** EXTRAS **** All High End Stainless Steel Kitchen Appliances, Energy Efficient Clothes Washer & Dryer, water softener, central vaccum. (id:50787)
Property Details
|
MLS® Number
|
X8430298 |
|
Property Type
|
Single Family |
|
Amenities Near By
|
Park, Public Transit, Schools |
|
Community Features
|
Community Centre |
|
Features
|
Wooded Area |
|
Parking Space Total
|
4 |
Building
|
Bathroom Total
|
4 |
|
Bedrooms Above Ground
|
5 |
|
Bedrooms Total
|
5 |
|
Appliances
|
Central Vacuum, Window Coverings |
|
Basement Development
|
Unfinished |
|
Basement Features
|
Separate Entrance |
|
Basement Type
|
N/a (unfinished) |
|
Construction Style Attachment
|
Detached |
|
Cooling Type
|
Central Air Conditioning |
|
Exterior Finish
|
Brick, Stone |
|
Flooring Type
|
Hardwood, Ceramic |
|
Foundation Type
|
Concrete |
|
Half Bath Total
|
1 |
|
Heating Fuel
|
Natural Gas |
|
Heating Type
|
Forced Air |
|
Stories Total
|
2 |
|
Type
|
House |
|
Utility Water
|
Municipal Water |
Parking
Land
|
Acreage
|
No |
|
Land Amenities
|
Park, Public Transit, Schools |
|
Sewer
|
Sanitary Sewer |
|
Size Depth
|
100 Ft ,3 In |
|
Size Frontage
|
38 Ft ,2 In |
|
Size Irregular
|
38.23 X 100.27 Ft ; 38ft(f), 84ft(r), 100ft(r), 117ft(l) |
|
Size Total Text
|
38.23 X 100.27 Ft ; 38ft(f), 84ft(r), 100ft(r), 117ft(l)|under 1/2 Acre |
|
Zoning Description
|
H-r1d-6 |
Rooms
| Level |
Type |
Length |
Width |
Dimensions |
|
Main Level |
Great Room |
4.87 m |
4.57 m |
4.87 m x 4.57 m |
|
Main Level |
Dining Room |
4.9 m |
3.25 m |
4.9 m x 3.25 m |
|
Main Level |
Living Room |
4.14 m |
3.17 m |
4.14 m x 3.17 m |
|
Main Level |
Eating Area |
4.57 m |
3.02 m |
4.57 m x 3.02 m |
|
Main Level |
Kitchen |
4.57 m |
3.04 m |
4.57 m x 3.04 m |
|
Main Level |
Den |
3.65 m |
3.04 m |
3.65 m x 3.04 m |
|
Upper Level |
Bedroom 5 |
4.41 m |
3.2 m |
4.41 m x 3.2 m |
|
Upper Level |
Primary Bedroom |
4.72 m |
4.62 m |
4.72 m x 4.62 m |
|
Upper Level |
Bedroom 2 |
4.02 m |
3.2 m |
4.02 m x 3.2 m |
|
Upper Level |
Bedroom 3 |
4.85 m |
4.08 m |
4.85 m x 4.08 m |
|
Upper Level |
Bedroom 4 |
3.86 m |
3.75 m |
3.86 m x 3.75 m |
https://www.realtor.ca/real-estate/27028129/23-whitton-drive-brantford


