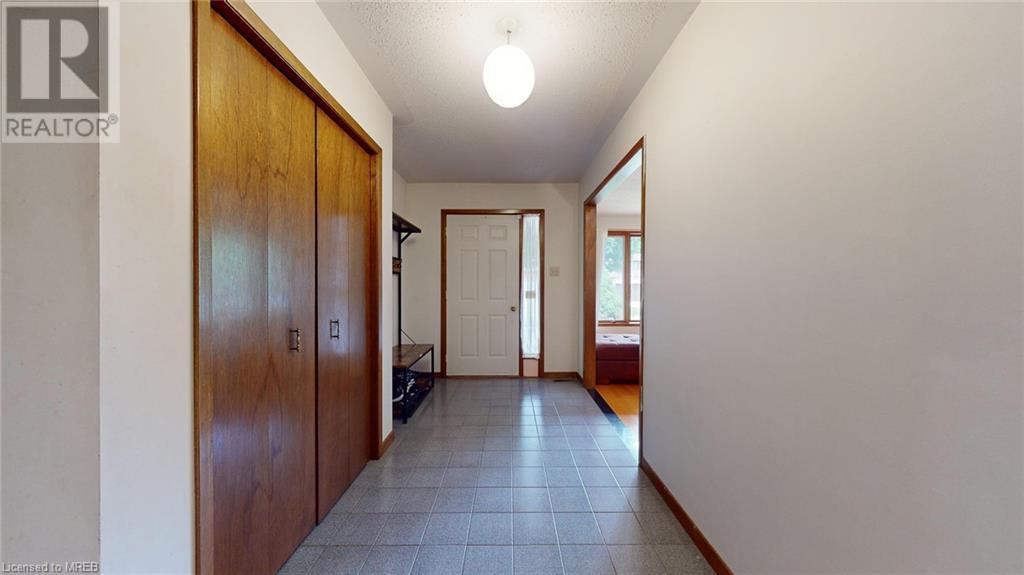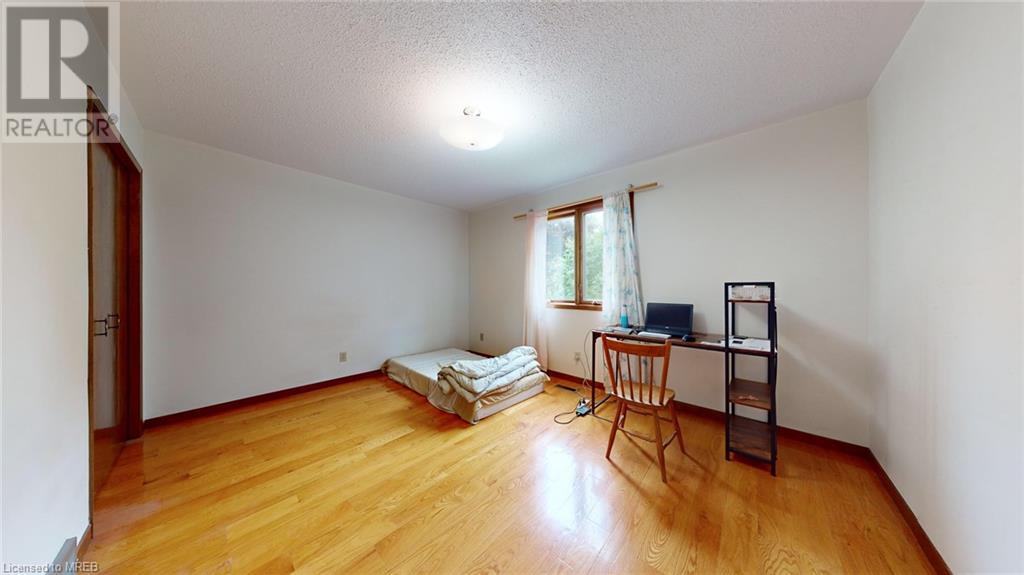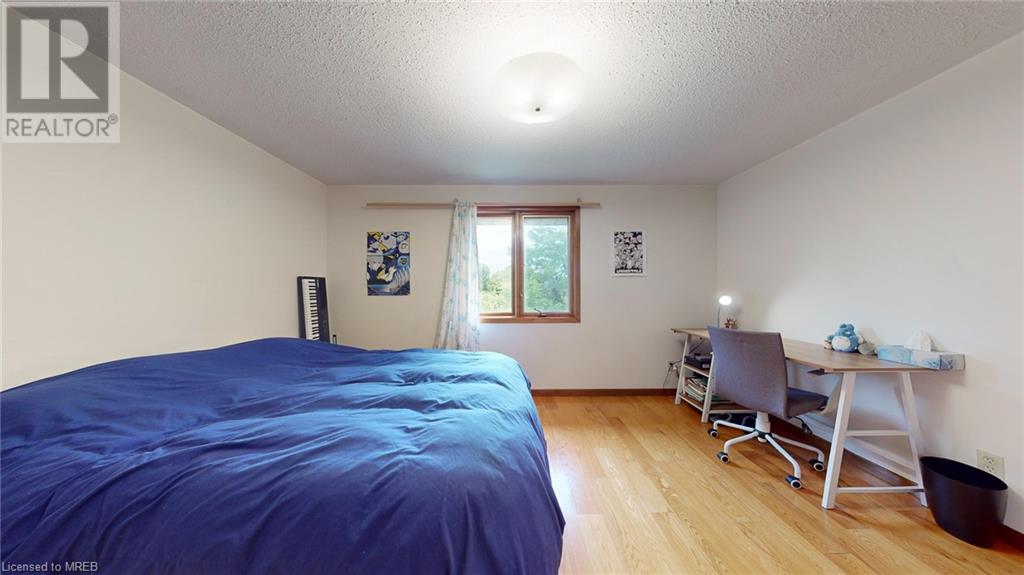7 Bedroom
3 Bathroom
3600 sqft
Central Air Conditioning
Forced Air
$834,900
Much bigger inside than it looks (5 level backsplit). Home is all brick, concrete drive, wood fence all around, large concrete patio. Walk to University of Western, Althouse college, Public schools, Banting High. On Main Floor There are 6 Bedrooms, 2 Full Washrooms, Living room, Family room, Large Eat in Kitchen with dinning area and stainless steel appliances. Basement is fully finished with a Family room, Bedroom, full washroom and Kitchen with large windows. Bonus Indoor Sauna and Indoor Hot tub room in basement (double insulated). All cedar with hot water pump. Hardwood Floor throughout all 5 levels, including stairs. No carpet. Ideal for pet owners and those with allergies. All vents exhaust to outside. Electronic Air Filter. Perfect for large families and also great for extra income property. Hurry! Won't Last Long!! (id:50787)
Property Details
|
MLS® Number
|
40605964 |
|
Property Type
|
Single Family |
|
Amenities Near By
|
Hospital, Park, Place Of Worship, Public Transit, Schools, Shopping |
|
Communication Type
|
Internet Access |
|
Community Features
|
Quiet Area, School Bus |
|
Equipment Type
|
Water Heater |
|
Parking Space Total
|
4 |
|
Rental Equipment Type
|
Water Heater |
Building
|
Bathroom Total
|
3 |
|
Bedrooms Above Ground
|
4 |
|
Bedrooms Below Ground
|
3 |
|
Bedrooms Total
|
7 |
|
Appliances
|
Central Vacuum, Dishwasher, Dryer, Freezer, Refrigerator, Sauna, Stove, Water Meter, Washer, Range - Gas, Gas Stove(s), Hood Fan, Window Coverings, Hot Tub |
|
Basement Development
|
Finished |
|
Basement Type
|
Full (finished) |
|
Constructed Date
|
1984 |
|
Construction Style Attachment
|
Detached |
|
Cooling Type
|
Central Air Conditioning |
|
Exterior Finish
|
Brick Veneer |
|
Heating Fuel
|
Natural Gas |
|
Heating Type
|
Forced Air |
|
Size Interior
|
3600 Sqft |
|
Type
|
House |
|
Utility Water
|
Municipal Water |
Parking
Land
|
Access Type
|
Road Access |
|
Acreage
|
No |
|
Fence Type
|
Fence |
|
Land Amenities
|
Hospital, Park, Place Of Worship, Public Transit, Schools, Shopping |
|
Sewer
|
Municipal Sewage System |
|
Size Depth
|
103 Ft |
|
Size Frontage
|
51 Ft |
|
Size Irregular
|
0.135 |
|
Size Total
|
0.135 Ac|under 1/2 Acre |
|
Size Total Text
|
0.135 Ac|under 1/2 Acre |
|
Zoning Description
|
R1-4 |
Rooms
| Level |
Type |
Length |
Width |
Dimensions |
|
Second Level |
4pc Bathroom |
|
|
Measurements not available |
|
Second Level |
Bedroom |
|
|
13'0'' x 8'7'' |
|
Second Level |
Bedroom |
|
|
14'0'' x 11'0'' |
|
Second Level |
Primary Bedroom |
|
|
15'5'' x 13'0'' |
|
Basement |
3pc Bathroom |
|
|
Measurements not available |
|
Basement |
Recreation Room |
|
|
Measurements not available |
|
Basement |
Kitchen |
|
|
10'0'' x 9'5'' |
|
Basement |
Bedroom |
|
|
18'0'' x 16'3'' |
|
Basement |
Living Room |
|
|
18'0'' x 13'0'' |
|
Lower Level |
Family Room |
|
|
10'3'' x 13'6'' |
|
Lower Level |
Bedroom |
|
|
14'0'' x 13'0'' |
|
Lower Level |
Bedroom |
|
|
13'5'' x 10'5'' |
|
Main Level |
3pc Bathroom |
|
|
Measurements not available |
|
Main Level |
Bedroom |
|
|
13'0'' x 12'5'' |
|
Main Level |
Dining Room |
|
|
12'9'' x 13'9'' |
|
Main Level |
Kitchen |
|
|
12'9'' x 13'9'' |
|
Main Level |
Dining Room |
|
|
12'0'' x 12'0'' |
|
Main Level |
Living Room |
|
|
17'8'' x 12'6'' |
Utilities
|
Cable
|
Available |
|
Electricity
|
Available |
|
Natural Gas
|
Available |
|
Telephone
|
Available |
https://www.realtor.ca/real-estate/27040096/23-walmer-gardens-london










































