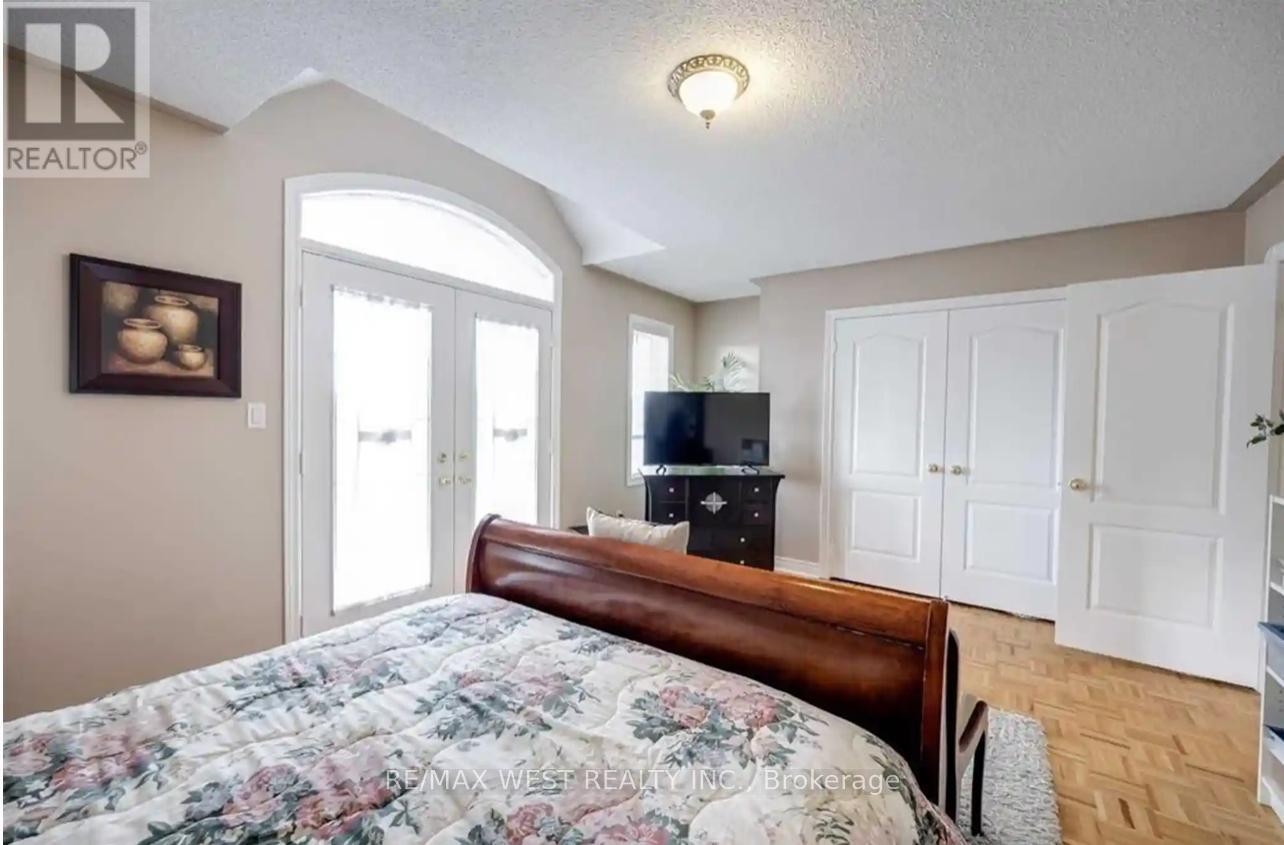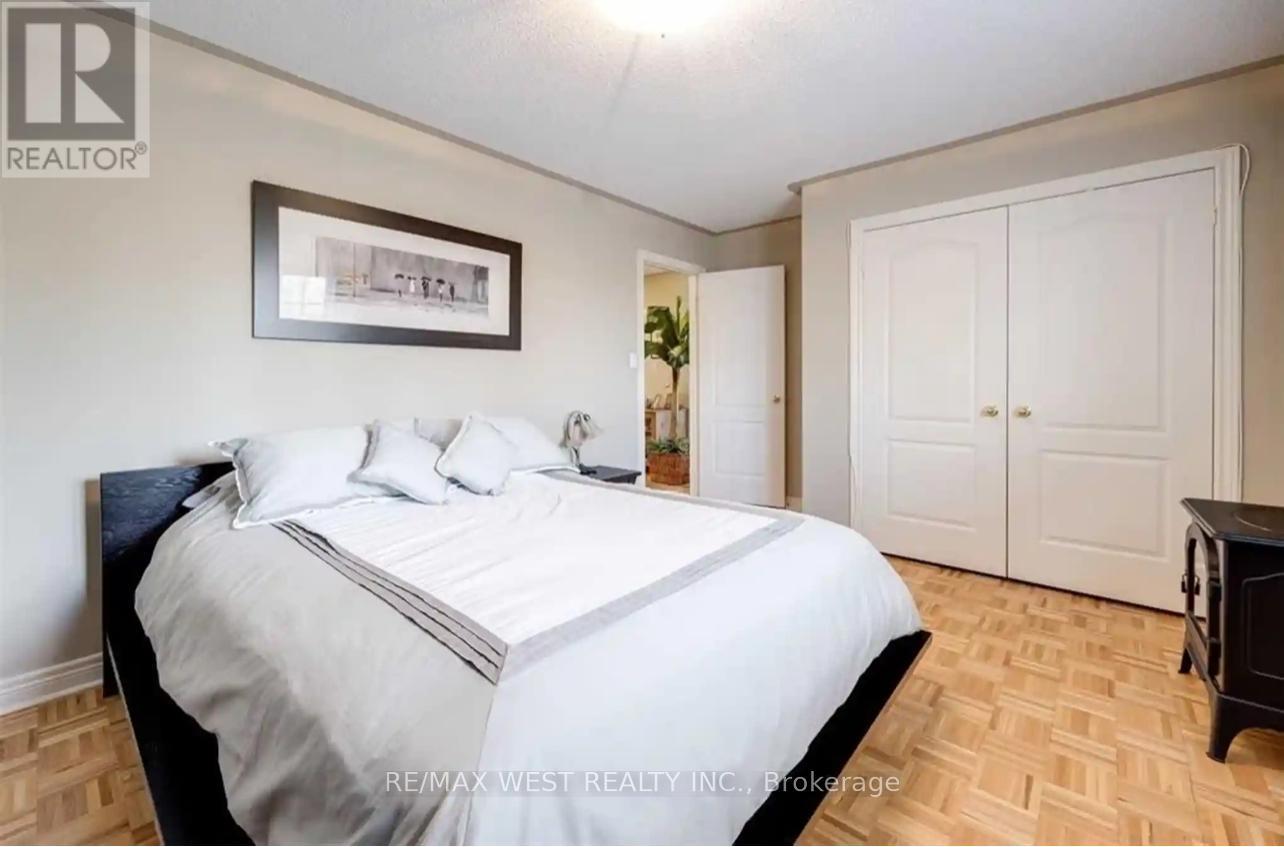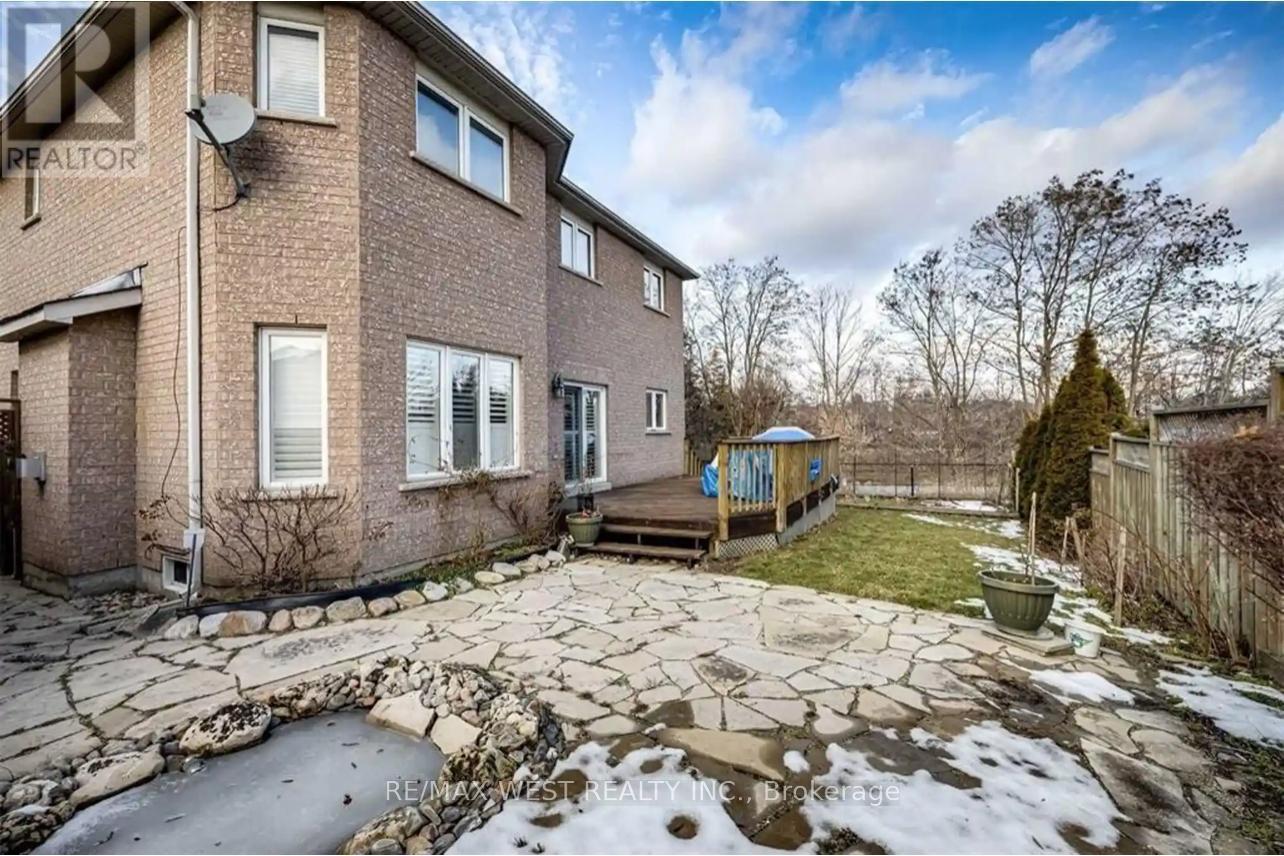289-597-1980
infolivingplus@gmail.com
23 Sunset Ridge Vaughan, Ontario L4H 1W1
5 Bedroom
3 Bathroom
Fireplace
Central Air Conditioning
Forced Air
$3,800 Monthly
Spacious Home On A Corner Lot Across A Park Just A Short Walk Away From A Quaint Klienburg Village. This 2-Storey Detached Has Nearly 3000 SqFt Of Living Space, Big Enough To Comfortably Fit The Whole Family. The Main Floor Includes The Pleasant Living Room, Family Room With A Breakfast Area, Plenty Of Counter Space, & Lots Of Storage. The Upper Floor Houses The Primary Bedroom With Generous Closets. It Comes With A 2-Car Attached Garage & Drive Parking. The Porch At The Back Has A Beautiful View Of The Trees & A Small Pond. Furnished Option Is Also Available. (id:50787)
Property Details
| MLS® Number | N8456392 |
| Property Type | Single Family |
| Community Name | Sonoma Heights |
| Parking Space Total | 4 |
Building
| Bathroom Total | 3 |
| Bedrooms Above Ground | 4 |
| Bedrooms Below Ground | 1 |
| Bedrooms Total | 5 |
| Appliances | Central Vacuum |
| Construction Style Attachment | Detached |
| Cooling Type | Central Air Conditioning |
| Exterior Finish | Brick |
| Fireplace Present | Yes |
| Heating Fuel | Natural Gas |
| Heating Type | Forced Air |
| Stories Total | 2 |
| Type | House |
| Utility Water | Municipal Water |
Parking
| Attached Garage |
Land
| Acreage | No |
| Sewer | Sanitary Sewer |
| Size Irregular | 50.86 X 105 Ft |
| Size Total Text | 50.86 X 105 Ft |
Rooms
| Level | Type | Length | Width | Dimensions |
|---|---|---|---|---|
| Second Level | Primary Bedroom | 6.35 m | 4.47 m | 6.35 m x 4.47 m |
| Second Level | Bedroom 2 | 4.11 m | 3.35 m | 4.11 m x 3.35 m |
| Second Level | Bedroom 3 | 5.03 m | 4.27 m | 5.03 m x 4.27 m |
| Second Level | Bedroom 4 | 3.96 m | 3.45 m | 3.96 m x 3.45 m |
| Main Level | Kitchen | 4.57 m | 2.74 m | 4.57 m x 2.74 m |
| Main Level | Eating Area | 3.66 m | 2.95 m | 3.66 m x 2.95 m |
| Main Level | Living Room | 6.34 m | 3.66 m | 6.34 m x 3.66 m |
| Main Level | Family Room | 3.66 m | 2.44 m | 3.66 m x 2.44 m |
| Main Level | Dining Room | 6.35 m | 4.47 m | 6.35 m x 4.47 m |
https://www.realtor.ca/real-estate/27062520/23-sunset-ridge-vaughan-sonoma-heights





























