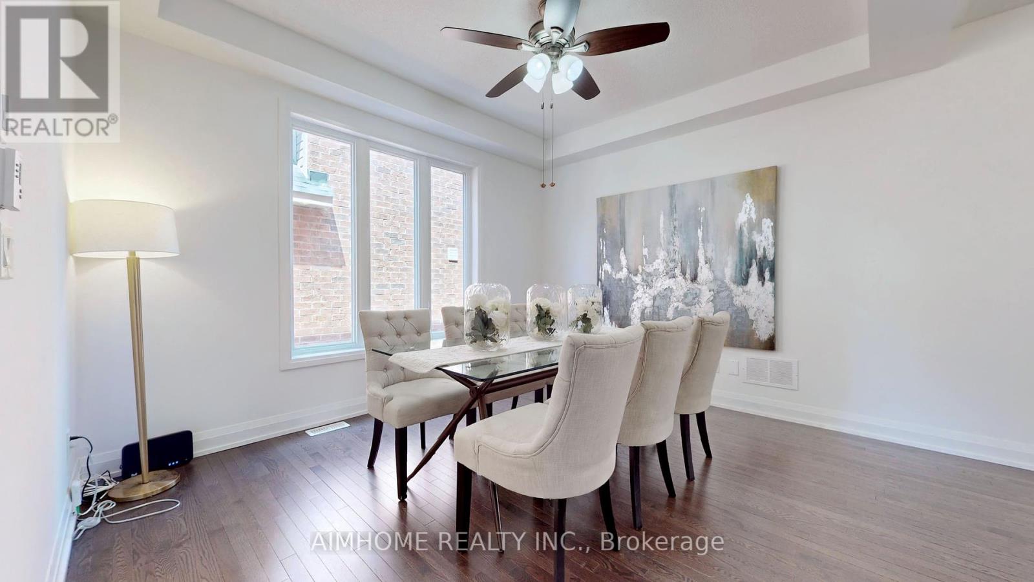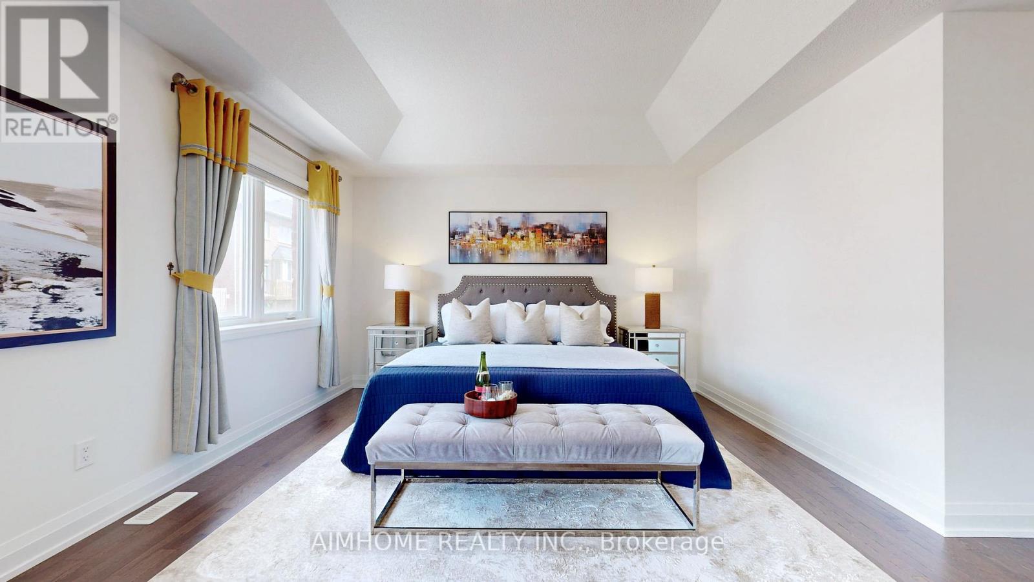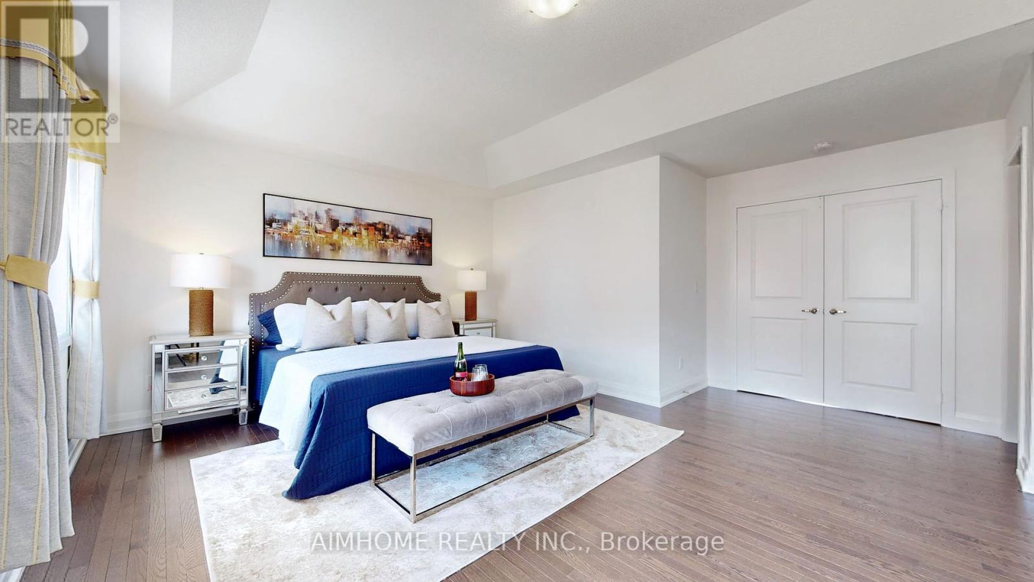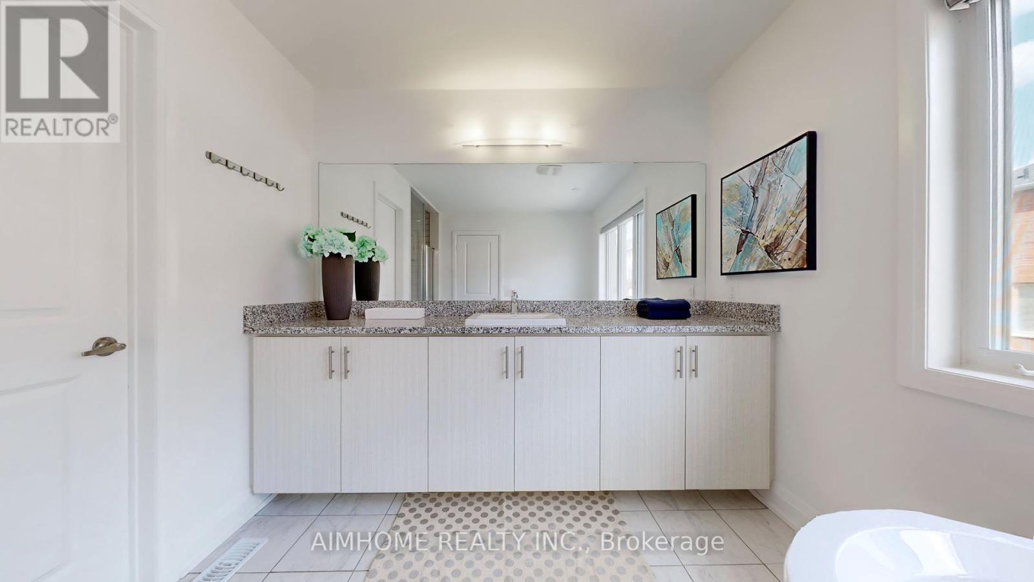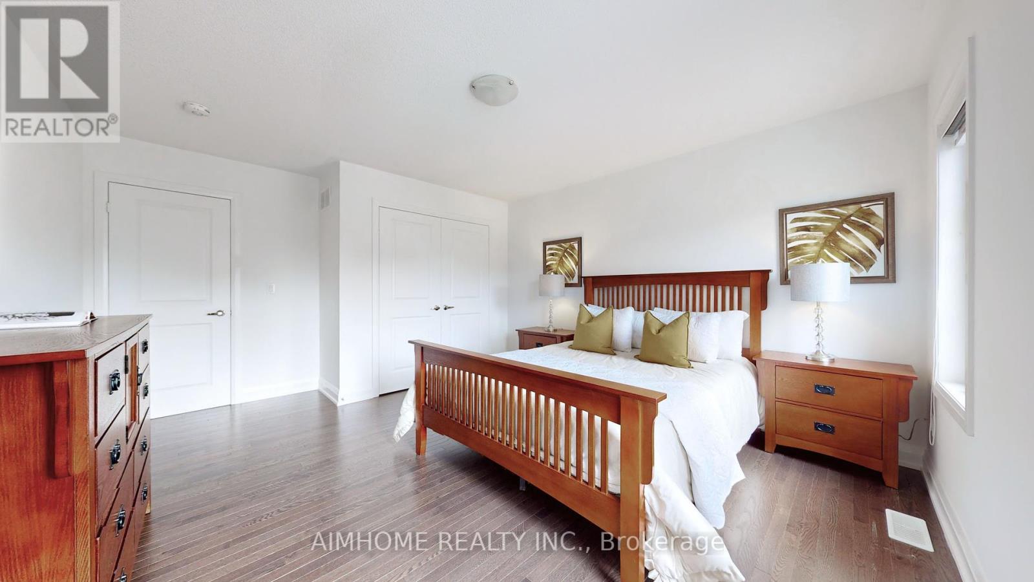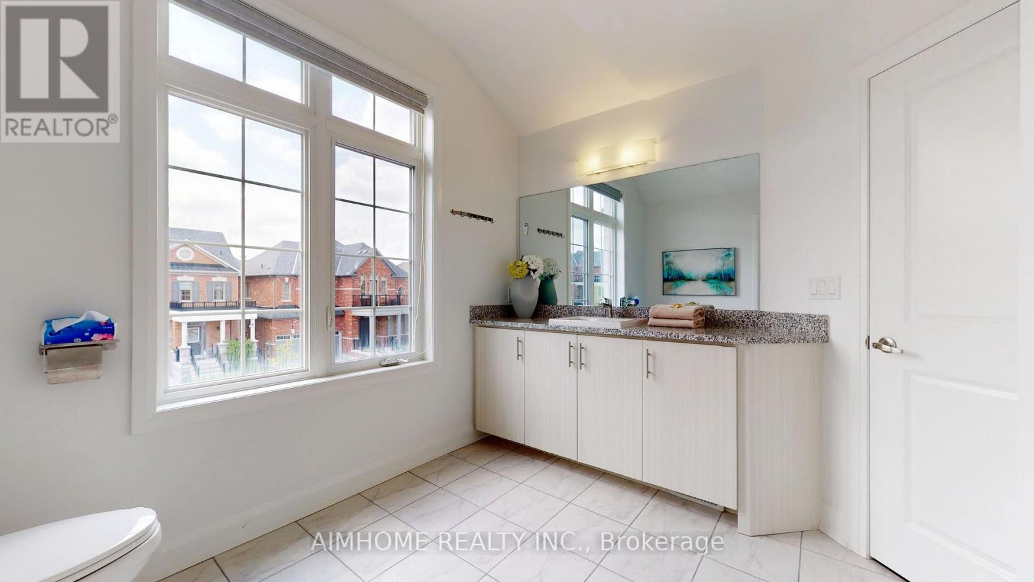6 Bedroom
5 Bathroom
Fireplace
Central Air Conditioning
Forced Air
$1,520,000
This Cozy And Modern Detached 2-Storey House Located In a High Demand Community Of Hillsborough Holland Landing. Over 2,800+ Sqft 4 Bedrooms and 4 washrooms Plus Professional Finished Basement With 2 Bedrooms and 1 Washroom. Functional Open Concept Layout W/ Office On Main Floor and Tons Of Natural Light. Featuring Double Door Entry, 10 ft Ceilings On the Main Floor, Hardwood Floor Throughout Main and Second floors, Beautiful Chef's Kitchen with Gas Stove, Double sink, Ceramic Back Splash and Granite Counter top and Centre Island. Primary and Secondary Bedrooms with en-suites, While the Other 2 Bedrooms Share a Bathroom. Main floor Laundry with Direct Access to Garage, Fully fenced backyard and Interlocking from Front Yard of the House to Full backyard. No Sidewalk, Easy Access to 404/400, the Go Station, Costco, Upper Canada Mall, Parks, Schools, Dining, Entertainment And Much More. (id:50787)
Property Details
|
MLS® Number
|
N9045182 |
|
Property Type
|
Single Family |
|
Community Name
|
Holland Landing |
|
Amenities Near By
|
Park |
|
Parking Space Total
|
2 |
|
View Type
|
View |
Building
|
Bathroom Total
|
5 |
|
Bedrooms Above Ground
|
4 |
|
Bedrooms Below Ground
|
2 |
|
Bedrooms Total
|
6 |
|
Amenities
|
Fireplace(s) |
|
Appliances
|
Garage Door Opener Remote(s), Dishwasher, Dryer, Range, Refrigerator, Stove, Washer, Window Coverings |
|
Basement Development
|
Finished |
|
Basement Type
|
N/a (finished) |
|
Construction Style Attachment
|
Detached |
|
Cooling Type
|
Central Air Conditioning |
|
Exterior Finish
|
Brick |
|
Fireplace Present
|
Yes |
|
Fireplace Total
|
1 |
|
Flooring Type
|
Hardwood, Tile |
|
Foundation Type
|
Concrete |
|
Half Bath Total
|
1 |
|
Heating Fuel
|
Natural Gas |
|
Heating Type
|
Forced Air |
|
Stories Total
|
2 |
|
Type
|
House |
|
Utility Water
|
Municipal Water |
Parking
Land
|
Acreage
|
No |
|
Fence Type
|
Fenced Yard |
|
Land Amenities
|
Park |
|
Sewer
|
Sanitary Sewer |
|
Size Depth
|
93 Ft ,7 In |
|
Size Frontage
|
44 Ft ,11 In |
|
Size Irregular
|
44.99 X 93.66 Ft |
|
Size Total Text
|
44.99 X 93.66 Ft |
Rooms
| Level |
Type |
Length |
Width |
Dimensions |
|
Second Level |
Primary Bedroom |
19 m |
13 m |
19 m x 13 m |
|
Second Level |
Bedroom 2 |
11.8 m |
10.6 m |
11.8 m x 10.6 m |
|
Second Level |
Bedroom 3 |
13 m |
13 m |
13 m x 13 m |
|
Second Level |
Bedroom 4 |
10.8 m |
12 m |
10.8 m x 12 m |
|
Main Level |
Great Room |
19 m |
13 m |
19 m x 13 m |
|
Main Level |
Kitchen |
8.4 m |
15.4 m |
8.4 m x 15.4 m |
|
Main Level |
Eating Area |
9.6 m |
12.8 m |
9.6 m x 12.8 m |
|
Main Level |
Dining Room |
11 m |
13 m |
11 m x 13 m |
|
Main Level |
Office |
10.9 m |
12 m |
10.9 m x 12 m |
https://www.realtor.ca/real-estate/27189109/23-snap-dragon-trail-east-gwillimbury-holland-landing-holland-landing





