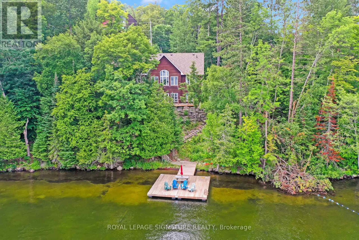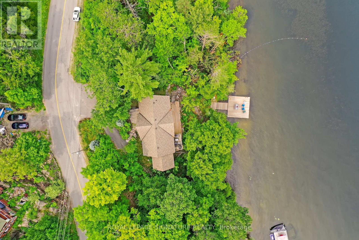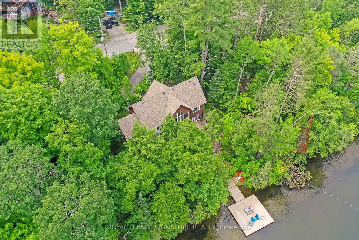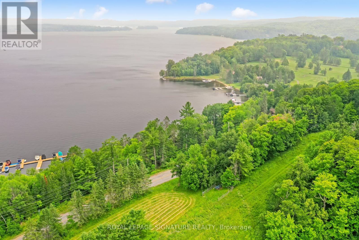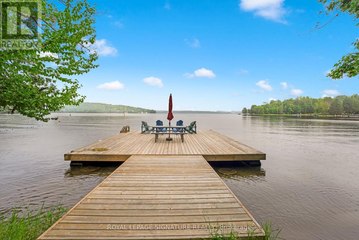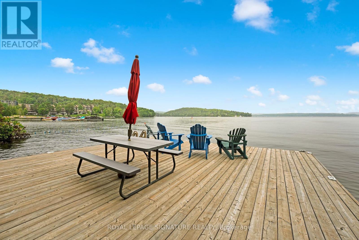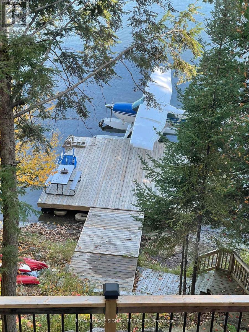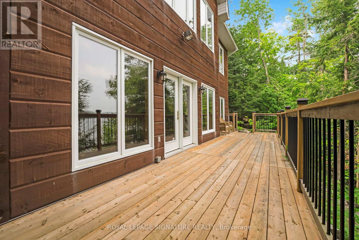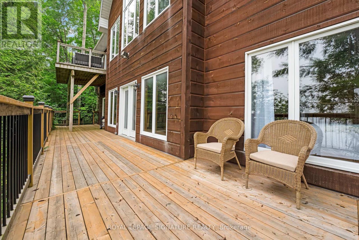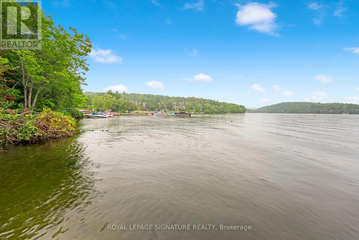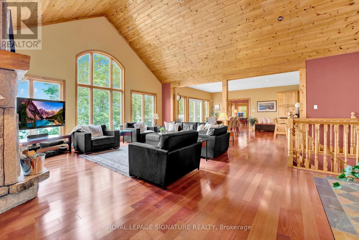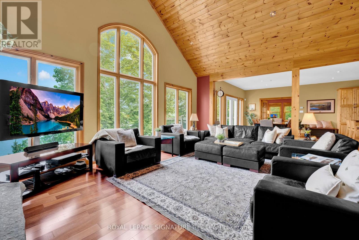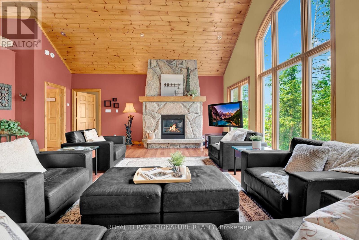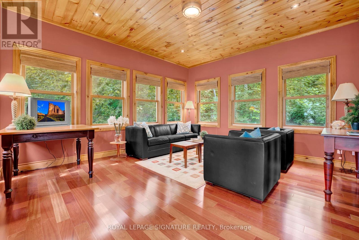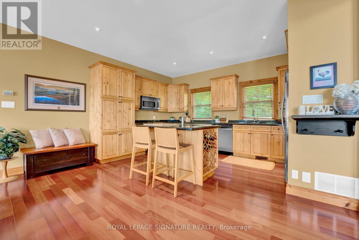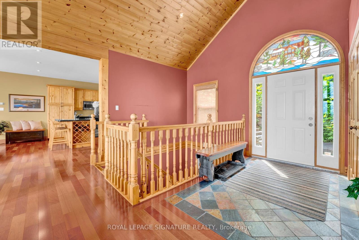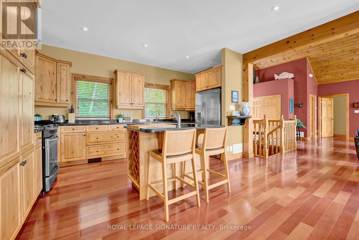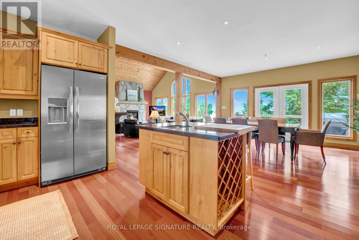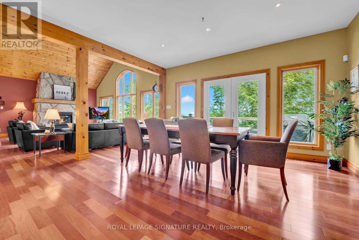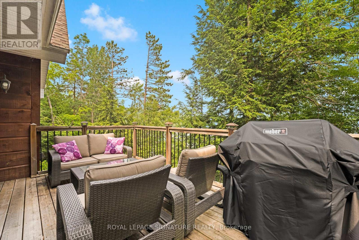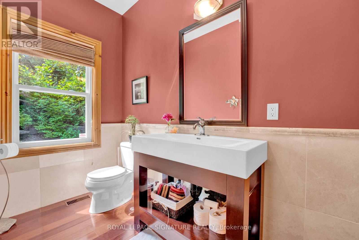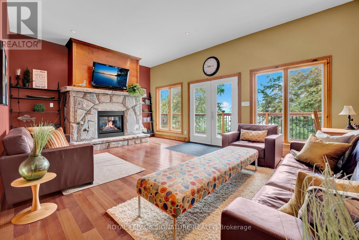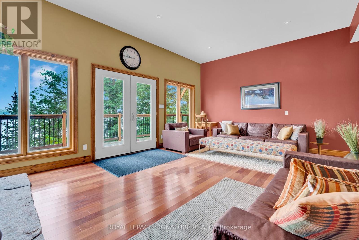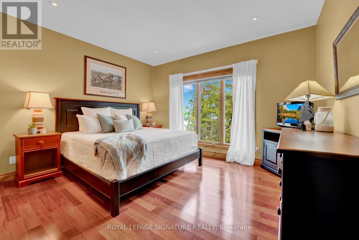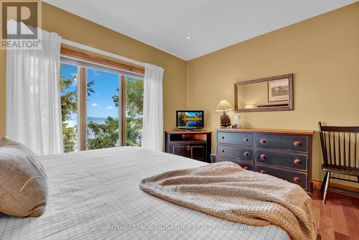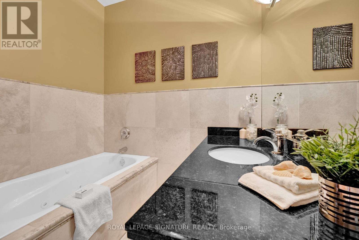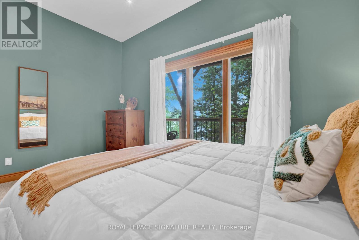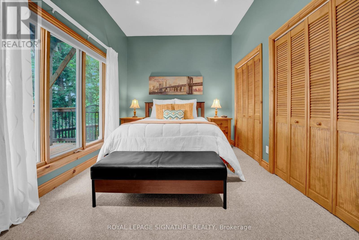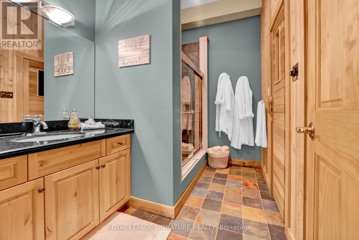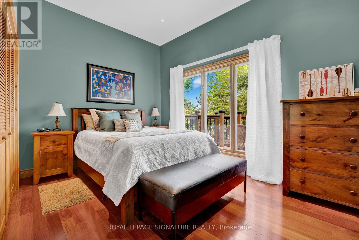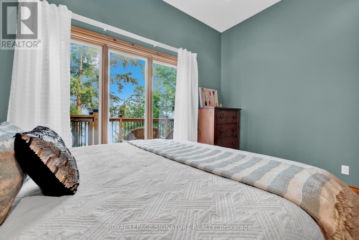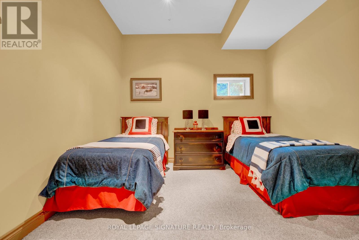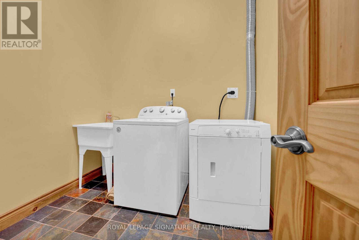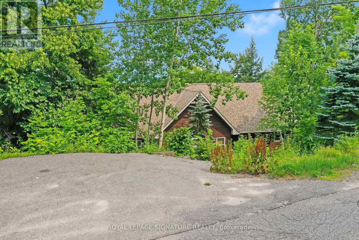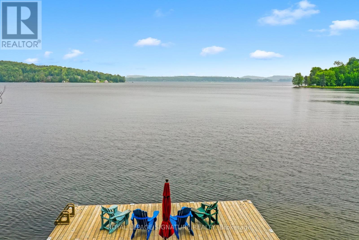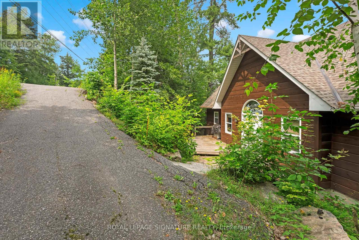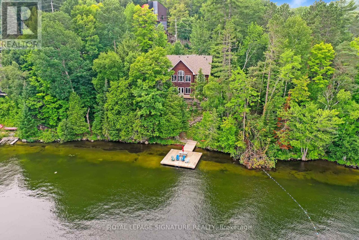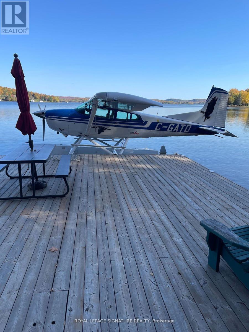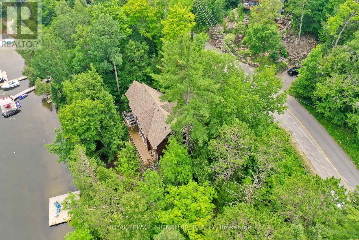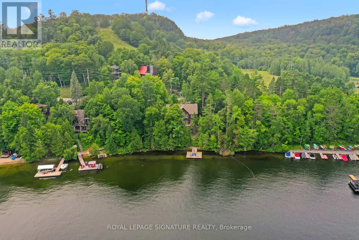4 Bedroom
3 Bathroom
Bungalow
Fireplace
Central Air Conditioning
Forced Air
Waterfront
$2,650,000
If you are looking for an idyllic four-season oasis on the lake, then 23 Ski Club Rd. is the perfect spot for you! This custom-built family home or home-away-from-home on Muskokas Peninsula Lake (with access to 3 other large lakes) features 4 bedrooms, 3 bathrooms (including a primary ensuite), wall-to-wall windows, an open-concept living room with vaulted ceilings, a dining room, a Muskoka room, a balcony, a deck, a sauna and your very own dock. The mornings here are a true treasure as the large east-facing windows placed throughout the home frame picturesque views of the sun rising over gorgeous Peninsula Lake. At night, you can sit back on your dock to catch breathtaking star-filled skies. Look forward to entertaining guests in the open-concept dining room and family-sized kitchen complete with stainless steel appliances and a breakfast bar. The balcony on the upper level and the large deck on the lower level offer the perfect spots for sipping morning coffee while breathing in the refreshing lake breeze. Head into your personal sauna to warm up after your swim in the summer or after you leave the ski hill in the winter! A dream for nature and sports enthusiasts, this home sits right across the street from Hidden Valley Highlands Ski Area. Walk to Deerhurst Resort down the street, play a round of golf and then enjoy fine dining in their restaurant. It is also only a 10-minute drive to downtown Huntsville. Perfectly located and beautifully built, this home is the perfect place to create lifetime memories all year round. **** EXTRAS **** Turn-key, all top-of-the-line furniture included. 2 granite fireplaces, sauna, lower level with in-floor hot water heating & your very own dock to the water. Year-to-year agreements w. Alarm Monitoring Company & Dock Company. (id:50787)
Property Details
|
MLS® Number
|
X8272642 |
|
Property Type
|
Single Family |
|
Amenities Near By
|
Beach, Ski Area |
|
Features
|
Recreational |
|
Parking Space Total
|
4 |
|
Water Front Type
|
Waterfront |
Building
|
Bathroom Total
|
3 |
|
Bedrooms Above Ground
|
4 |
|
Bedrooms Total
|
4 |
|
Architectural Style
|
Bungalow |
|
Basement Development
|
Finished |
|
Basement Features
|
Walk Out |
|
Basement Type
|
N/a (finished) |
|
Construction Style Attachment
|
Detached |
|
Cooling Type
|
Central Air Conditioning |
|
Exterior Finish
|
Wood |
|
Fireplace Present
|
Yes |
|
Heating Fuel
|
Natural Gas |
|
Heating Type
|
Forced Air |
|
Stories Total
|
1 |
|
Type
|
House |
Land
|
Acreage
|
No |
|
Land Amenities
|
Beach, Ski Area |
|
Size Irregular
|
127.75 X 167.54 Ft ; 131.47 Ft. Depth On South Side. |
|
Size Total Text
|
127.75 X 167.54 Ft ; 131.47 Ft. Depth On South Side. |
|
Surface Water
|
Lake/pond |
Rooms
| Level |
Type |
Length |
Width |
Dimensions |
|
Lower Level |
Family Room |
6.34 m |
4.54 m |
6.34 m x 4.54 m |
|
Lower Level |
Bedroom 2 |
4.27 m |
3.05 m |
4.27 m x 3.05 m |
|
Lower Level |
Bedroom 3 |
3.96 m |
3.05 m |
3.96 m x 3.05 m |
|
Lower Level |
Bedroom 4 |
3.35 m |
3.35 m |
3.35 m x 3.35 m |
|
Lower Level |
Bathroom |
|
|
Measurements not available |
|
Lower Level |
Laundry Room |
2.38 m |
2.32 m |
2.38 m x 2.32 m |
|
Main Level |
Living Room |
6.4 m |
5.79 m |
6.4 m x 5.79 m |
|
Main Level |
Dining Room |
4.88 m |
4.57 m |
4.88 m x 4.57 m |
|
Main Level |
Kitchen |
3.96 m |
3.05 m |
3.96 m x 3.05 m |
|
Main Level |
Sunroom |
4.51 m |
4.08 m |
4.51 m x 4.08 m |
|
Main Level |
Primary Bedroom |
4.15 m |
3.84 m |
4.15 m x 3.84 m |
https://www.realtor.ca/real-estate/26804556/23-ski-club-rd-huntsville

