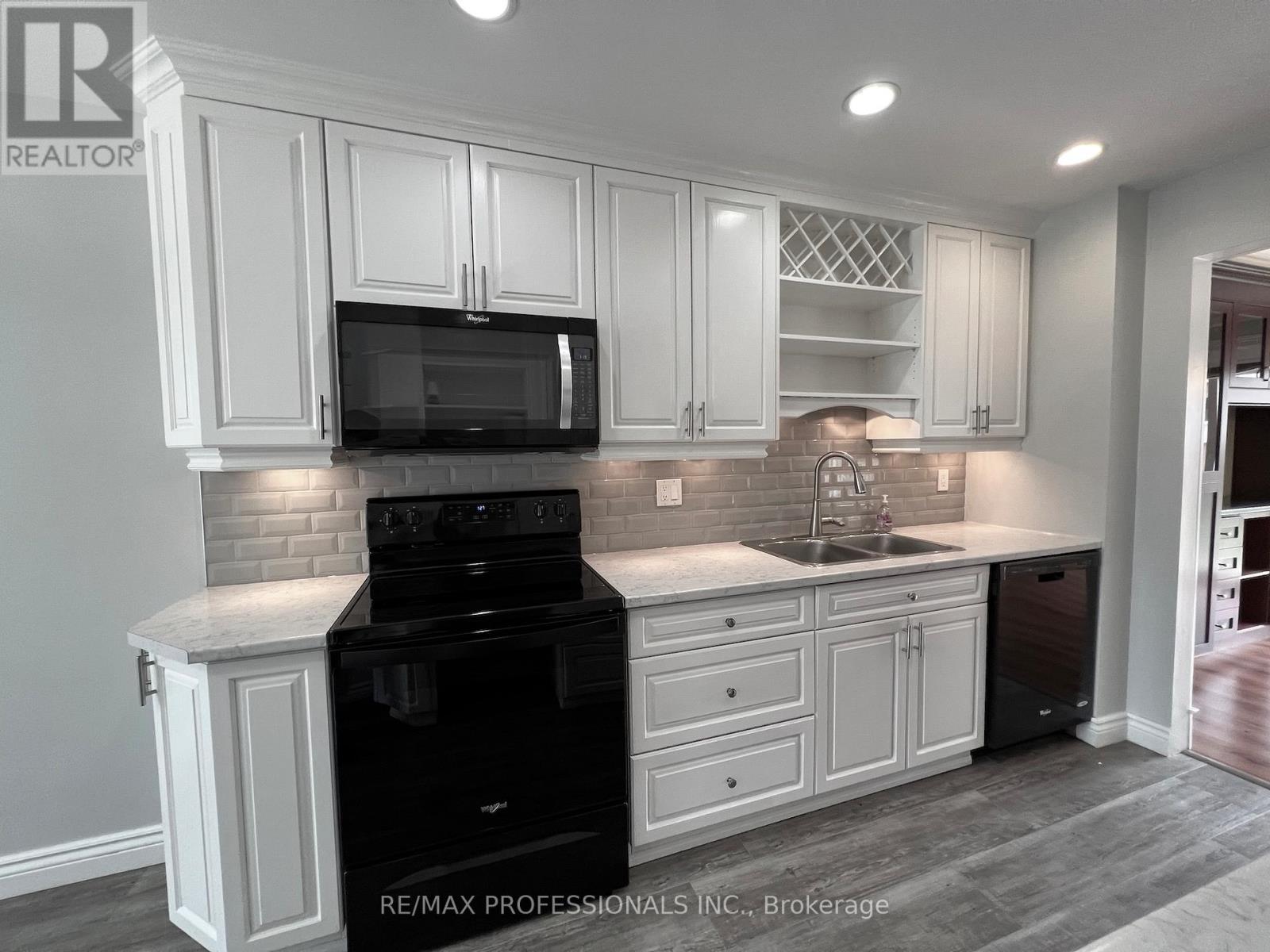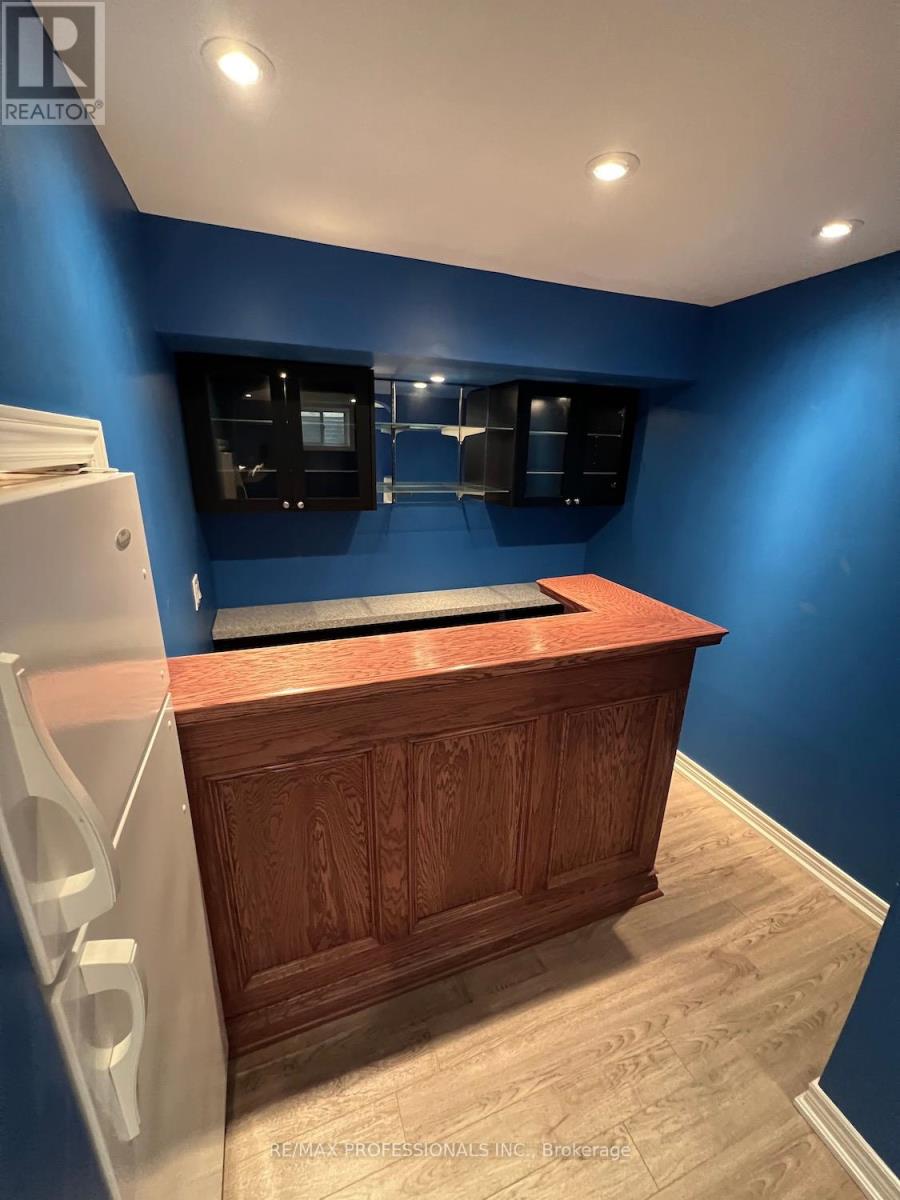3 Bedroom
2 Bathroom
Central Air Conditioning
Forced Air
$3,400 Monthly
Beautifully Maintained Home, Nice Neighbourhood, in Heart Lake. Many , Renovations And Updates. Double Wide Stamped Concrete Driveway, Newer Flooring Thoroughout All The Levels. Bright Eat-In Kitchen (2021) Separate Dining area, Custom Cabinets With Walk out To Deck, Large Living Room, Upstairs Main Bath (2018) Spacious Primary, Windows (2010), Furnace/Ac (2017) Finished Rec Room With Wet Bar. Plenty Of Storage. Utilities are extra. (id:50787)
Property Details
|
MLS® Number
|
W12057613 |
|
Property Type
|
Single Family |
|
Community Name
|
Heart Lake East |
|
Parking Space Total
|
5 |
Building
|
Bathroom Total
|
2 |
|
Bedrooms Above Ground
|
3 |
|
Bedrooms Total
|
3 |
|
Basement Development
|
Finished |
|
Basement Type
|
N/a (finished) |
|
Construction Style Attachment
|
Detached |
|
Cooling Type
|
Central Air Conditioning |
|
Exterior Finish
|
Brick |
|
Flooring Type
|
Laminate, Carpeted |
|
Foundation Type
|
Unknown |
|
Half Bath Total
|
1 |
|
Heating Fuel
|
Natural Gas |
|
Heating Type
|
Forced Air |
|
Stories Total
|
2 |
|
Type
|
House |
|
Utility Water
|
Municipal Water |
Parking
Land
|
Acreage
|
No |
|
Sewer
|
Sanitary Sewer |
|
Size Depth
|
100 Ft ,1 In |
|
Size Frontage
|
30 Ft |
|
Size Irregular
|
30 X 100.11 Ft |
|
Size Total Text
|
30 X 100.11 Ft |
Rooms
| Level |
Type |
Length |
Width |
Dimensions |
|
Second Level |
Bedroom |
2.7 m |
4.6 m |
2.7 m x 4.6 m |
|
Second Level |
Bedroom 2 |
3.4 m |
3.13 m |
3.4 m x 3.13 m |
|
Second Level |
Primary Bedroom |
5.4 m |
3.52 m |
5.4 m x 3.52 m |
|
Basement |
Recreational, Games Room |
3.5 m |
4.4 m |
3.5 m x 4.4 m |
|
Basement |
Utility Room |
2.3 m |
7 m |
2.3 m x 7 m |
|
Ground Level |
Living Room |
3.67 m |
4.62 m |
3.67 m x 4.62 m |
|
Ground Level |
Dining Room |
2.53 m |
3.41 m |
2.53 m x 3.41 m |
|
Ground Level |
Kitchen |
2.4 m |
3.66 m |
2.4 m x 3.66 m |
|
Ground Level |
Eating Area |
2.41 m |
2.57 m |
2.41 m x 2.57 m |
https://www.realtor.ca/real-estate/28110562/23-rushmore-crescent-brampton-heart-lake-east-heart-lake-east






































