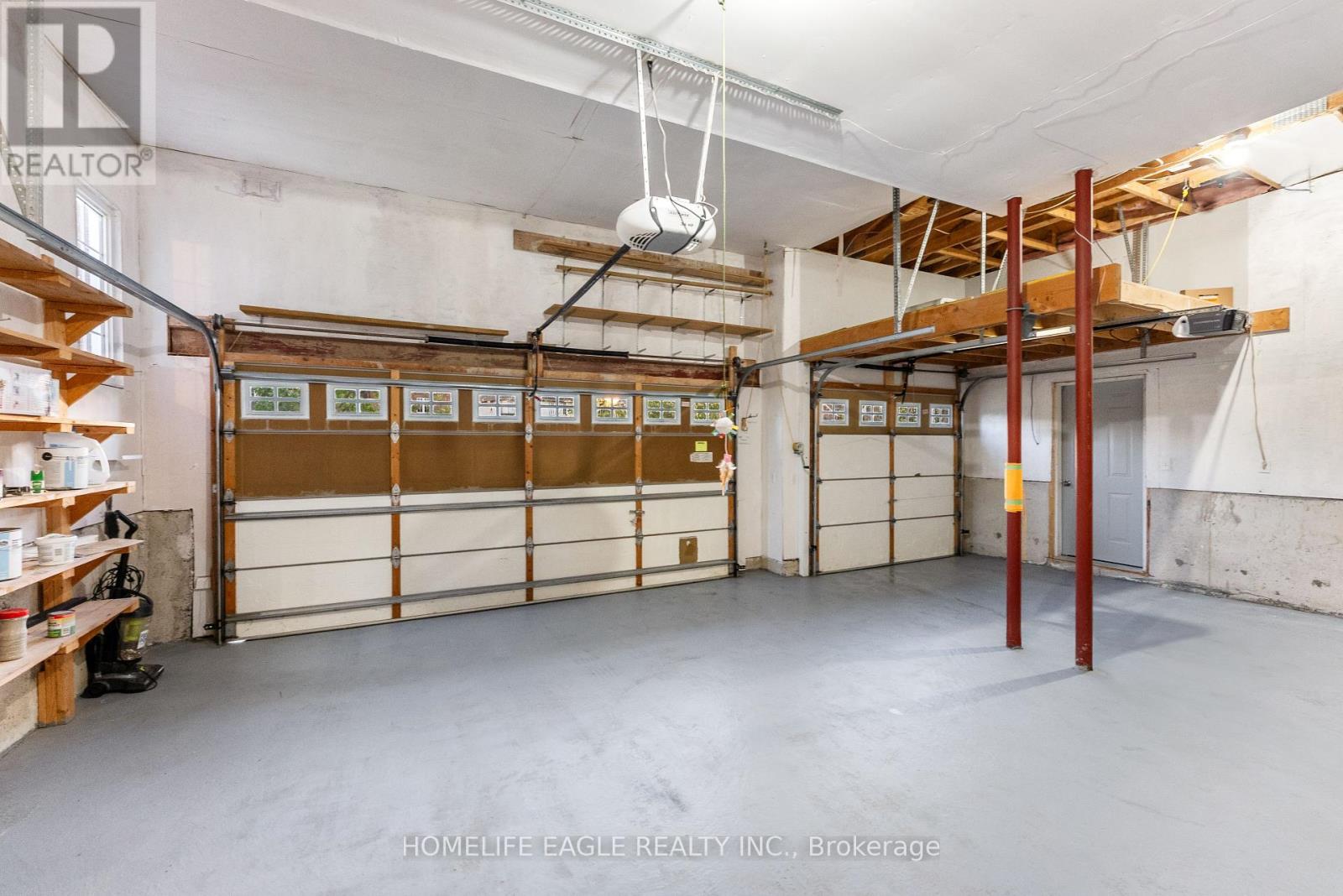23 Pepin Court Barrie, Ontario L4M 7J4
$1,149,900
The Perfect 4 Bedroom Detached Home In A Family-Friendly Neighborhood * Premium Ravine Lot * Private 170ft Deep Lot w/ Oversized Backyard Great For the Kids & Family BBQ's * On A Private Child Safe Court For You Kids To Play Ball Hockey & Basketball * Huge Heated 3 Car Garage w/ So Much Garage Space for All Your Outdoor Toys * Prof. Finished Basement Apartment w/ Separate Entrance + Kitchen + Spacious Bedroom + Newer 3pc Bathroom + New Flooring * Spacious Primary Bedroom W/ Renovated 5Pc Spa Like Ensuite + Heated Floors + Oversized Walk In Closet * Second Bedroom With Semi-Ensuite * 9-Foot Ceilings * Oversized Driveway With No Sidewalk Providing 6 Car Parking PLUS Heated 3 Car Garage Parking * Perfect Layout with Renovated Kitchen Featuring Granite Countertops + Hi End Appliances + Custom Backsplash * 5 min Walking Distance To The Public School, Catholic School & Secondary School! * Ponds, Walking Trails & Biking Trails In Your Backyard! * Close To Shopping, Dining, Transit & Much More! (id:50787)
Open House
This property has open houses!
1:00 pm
Ends at:4:00 pm
1:00 pm
Ends at:4:00 pm
Property Details
| MLS® Number | S9012950 |
| Property Type | Single Family |
| Community Name | Innis-Shore |
| Parking Space Total | 9 |
Building
| Bathroom Total | 4 |
| Bedrooms Above Ground | 4 |
| Bedrooms Below Ground | 1 |
| Bedrooms Total | 5 |
| Basement Features | Apartment In Basement, Separate Entrance |
| Basement Type | N/a |
| Construction Style Attachment | Detached |
| Cooling Type | Central Air Conditioning |
| Exterior Finish | Brick |
| Fireplace Present | Yes |
| Foundation Type | Concrete |
| Heating Fuel | Natural Gas |
| Heating Type | Forced Air |
| Stories Total | 2 |
| Type | House |
| Utility Water | Municipal Water |
Parking
| Attached Garage |
Land
| Acreage | No |
| Sewer | Sanitary Sewer |
| Size Irregular | 49 X 170 Ft ; 170ft Deep Lot Backing Onto Greenspace! |
| Size Total Text | 49 X 170 Ft ; 170ft Deep Lot Backing Onto Greenspace! |
Rooms
| Level | Type | Length | Width | Dimensions |
|---|---|---|---|---|
| Second Level | Primary Bedroom | 5.89 m | 3.76 m | 5.89 m x 3.76 m |
| Second Level | Bedroom 2 | 4.56 m | 3.39 m | 4.56 m x 3.39 m |
| Second Level | Bedroom 3 | 4.62 m | 3.59 m | 4.62 m x 3.59 m |
| Second Level | Office | 3.39 m | 3 m | 3.39 m x 3 m |
| Basement | Kitchen | Measurements not available | ||
| Basement | Recreational, Games Room | 7.61 m | 4.9 m | 7.61 m x 4.9 m |
| Basement | Bedroom 5 | 7.61 m | 4.9 m | 7.61 m x 4.9 m |
| Main Level | Living Room | 4.83 m | 3.59 m | 4.83 m x 3.59 m |
| Main Level | Dining Room | 5.3 m | 2.99 m | 5.3 m x 2.99 m |
| Main Level | Kitchen | 4.97 m | 3.98 m | 4.97 m x 3.98 m |
| Main Level | Eating Area | 4.97 m | 3.98 m | 4.97 m x 3.98 m |
https://www.realtor.ca/real-estate/27129561/23-pepin-court-barrie-innis-shore























