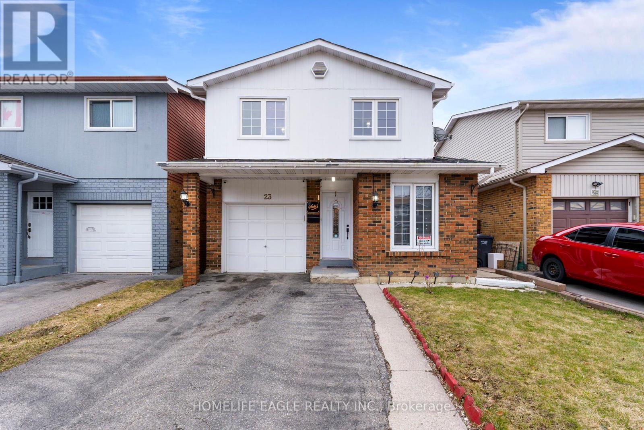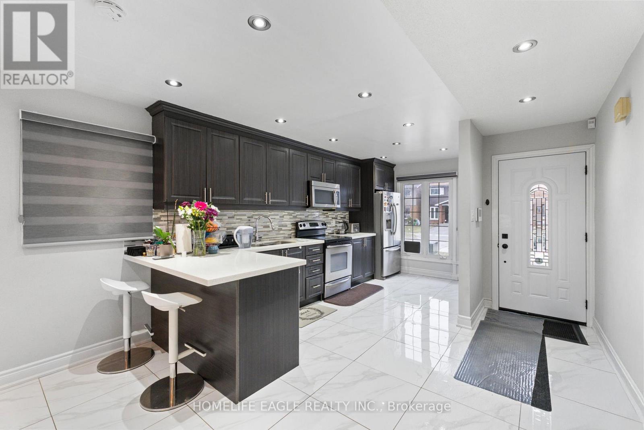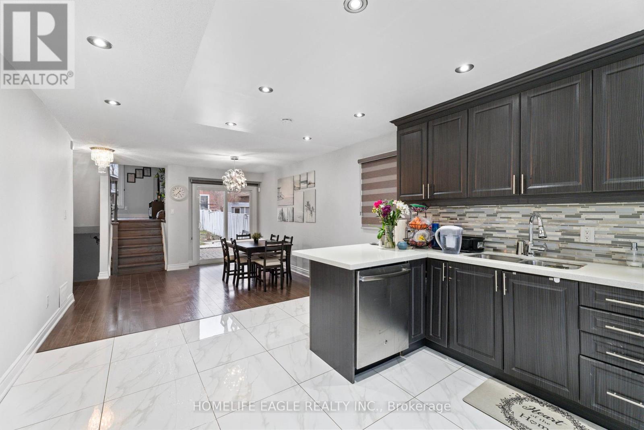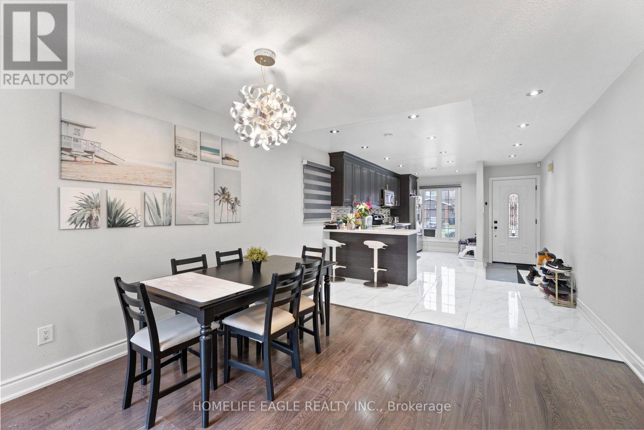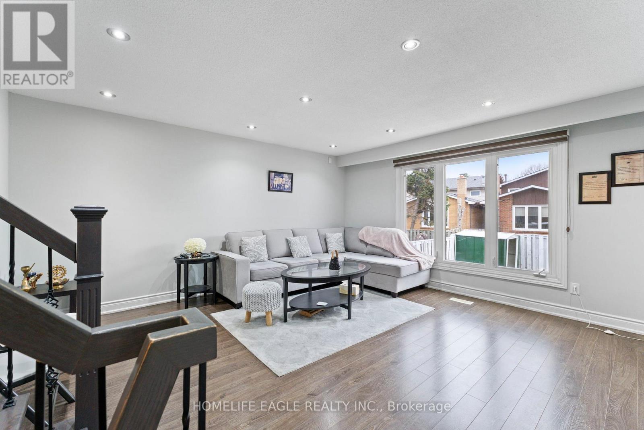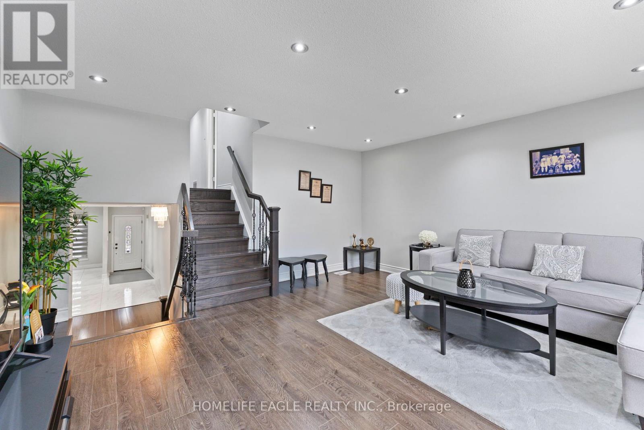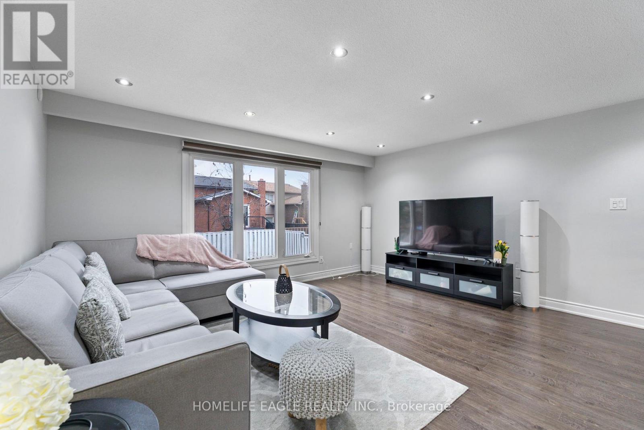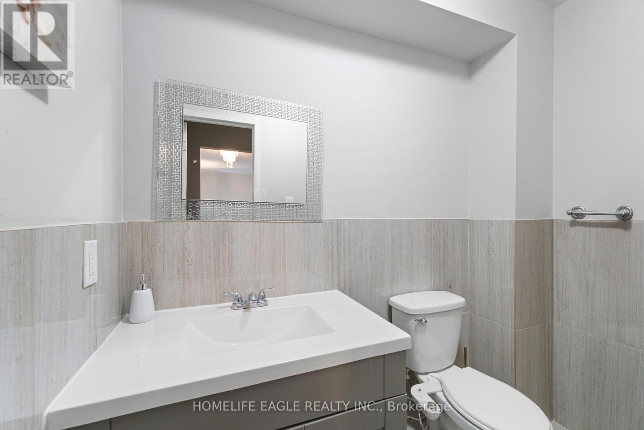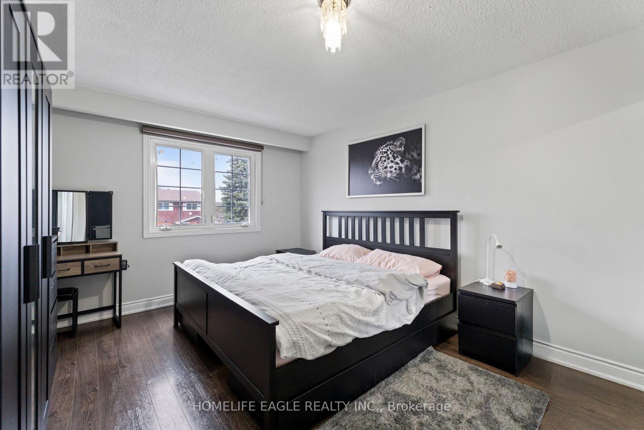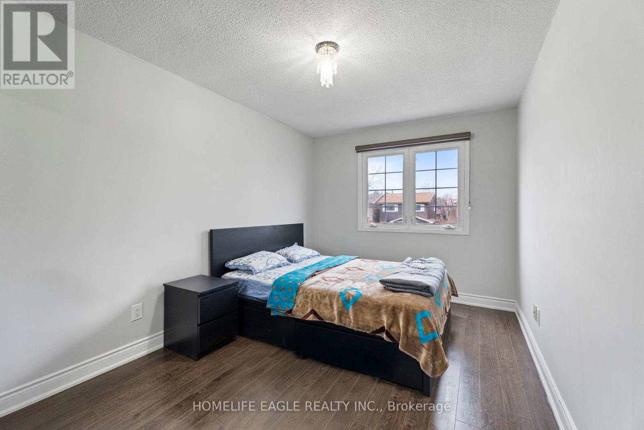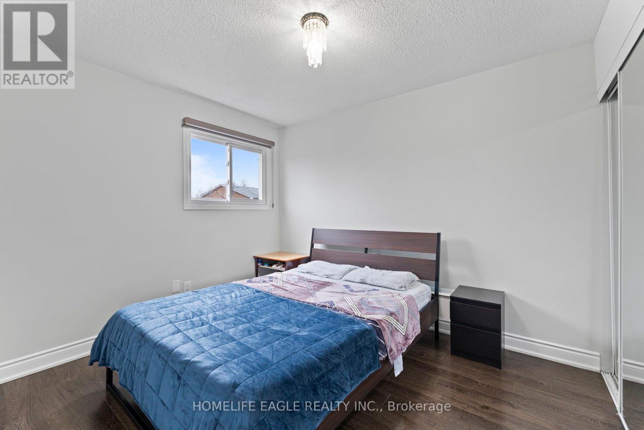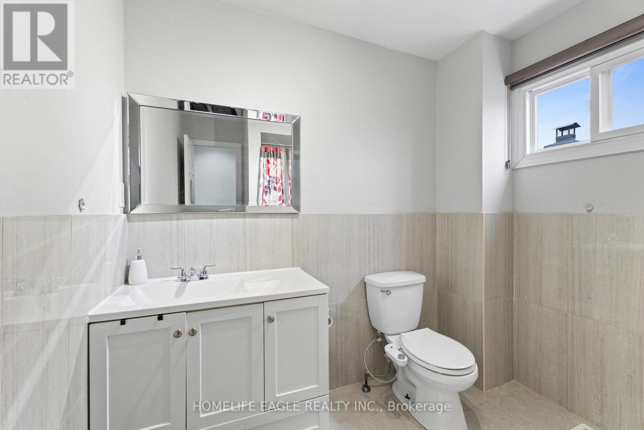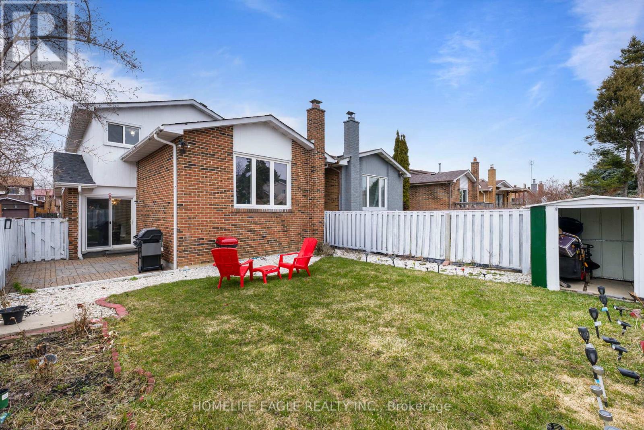3 Bedroom
3 Bathroom
1100 - 1500 sqft
Central Air Conditioning
Forced Air
Landscaped
$3,500 Monthly
Bright and Spacious Detached 5-Level Backsplit in a Prime Location! This upgraded family home features an open-concept kitchen with Quartz Countertop, elegant porcelain tiles and walks out to an interlocked patio leading to the backyard. Enjoy a warm and inviting family room, spacious living room and large windows that fill the space with natural light. Conveniently located just minutes from Hwy 410 and close to public transit, schools, shopping, groceries, parks, trails, and more. Move-in ready! (id:50787)
Property Details
|
MLS® Number
|
W12095098 |
|
Property Type
|
Single Family |
|
Community Name
|
Westgate |
|
Amenities Near By
|
Hospital, Park, Public Transit, Schools |
|
Features
|
Carpet Free |
|
Parking Space Total
|
1 |
|
Structure
|
Shed |
Building
|
Bathroom Total
|
3 |
|
Bedrooms Above Ground
|
3 |
|
Bedrooms Total
|
3 |
|
Appliances
|
Garage Door Opener Remote(s), Range, Water Heater |
|
Basement Development
|
Finished |
|
Basement Features
|
Separate Entrance |
|
Basement Type
|
N/a (finished) |
|
Construction Style Attachment
|
Detached |
|
Construction Style Split Level
|
Backsplit |
|
Cooling Type
|
Central Air Conditioning |
|
Exterior Finish
|
Brick, Vinyl Siding |
|
Fire Protection
|
Alarm System, Monitored Alarm, Security System |
|
Flooring Type
|
Porcelain Tile, Laminate |
|
Foundation Type
|
Concrete |
|
Half Bath Total
|
1 |
|
Heating Fuel
|
Natural Gas |
|
Heating Type
|
Forced Air |
|
Size Interior
|
1100 - 1500 Sqft |
|
Type
|
House |
|
Utility Water
|
Municipal Water |
Parking
Land
|
Acreage
|
No |
|
Fence Type
|
Fully Fenced, Fenced Yard |
|
Land Amenities
|
Hospital, Park, Public Transit, Schools |
|
Landscape Features
|
Landscaped |
|
Sewer
|
Sanitary Sewer |
|
Size Depth
|
100 Ft |
|
Size Frontage
|
30 Ft |
|
Size Irregular
|
30 X 100 Ft |
|
Size Total Text
|
30 X 100 Ft |
Rooms
| Level |
Type |
Length |
Width |
Dimensions |
|
Main Level |
Kitchen |
5.82 m |
3.7 m |
5.82 m x 3.7 m |
|
Main Level |
Dining Room |
3.74 m |
3.68 m |
3.74 m x 3.68 m |
|
Main Level |
Family Room |
4.9 m |
4.6 m |
4.9 m x 4.6 m |
|
Upper Level |
Primary Bedroom |
3.68 m |
3.53 m |
3.68 m x 3.53 m |
|
Upper Level |
Bedroom 2 |
3.96 m |
2.8 m |
3.96 m x 2.8 m |
|
Upper Level |
Bedroom 3 |
3.08 m |
2.83 m |
3.08 m x 2.83 m |
|
In Between |
Living Room |
4.72 m |
3.68 m |
4.72 m x 3.68 m |
Utilities
|
Cable
|
Available |
|
Sewer
|
Installed |
https://www.realtor.ca/real-estate/28195478/23-lindridge-avenue-brampton-westgate-westgate

