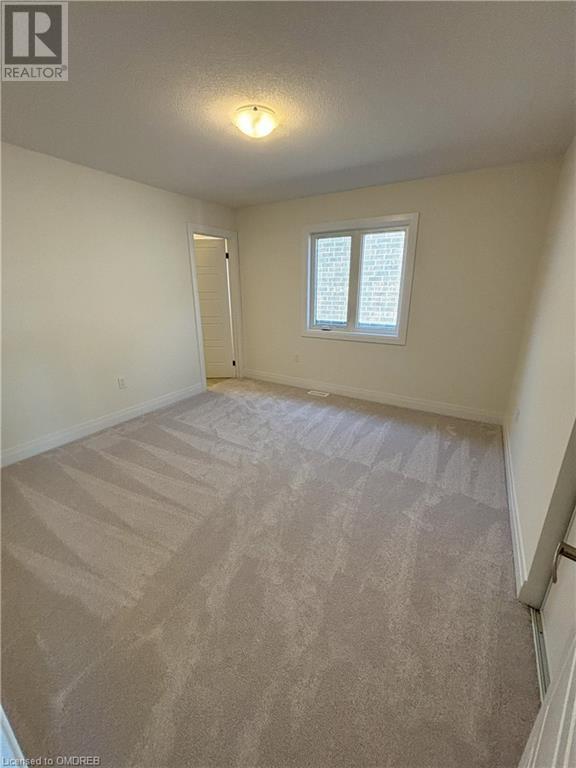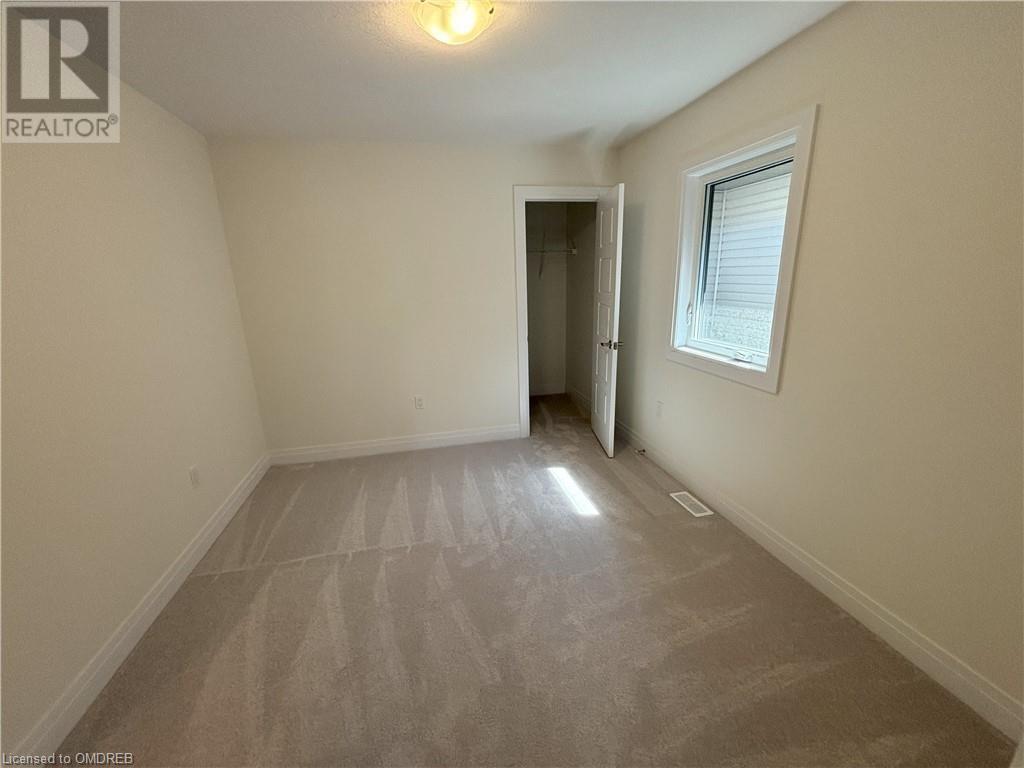4 Bedroom
4 Bathroom
2954 sqft
2 Level
None
Forced Air
$3,500 Monthly
Insurance
Appliances are not showing on the pictures, but included! This brand-new, never-lived-in, two-story, four-bedroom, 3.5-bathroom house offers approximately 3,000 square feet of comfortable living space on a premium lot. Home offers lots of sunlight, comfort, convenience and a touch of luxury. Main floor offers dining room that opens to the living room warmed by a gas fireplace. Stunning Kitchen with island. Bonus office room on the main floor. The upper level includes an elegant master bedroom with a five-piece ensuite bath, complete with a glass shower and soaker tub for ultimate relaxation. A spacious walk-in closet provides ample storage space. Three additional bedrooms, two more bathrooms ( total three) on the main floor, complete the upper level. Don't miss this opportunity to make this your dream home. Book your showing today! (id:50787)
Property Details
|
MLS® Number
|
40645990 |
|
Property Type
|
Single Family |
|
Amenities Near By
|
Schools |
|
Equipment Type
|
Water Heater |
|
Parking Space Total
|
4 |
|
Rental Equipment Type
|
Water Heater |
Building
|
Bathroom Total
|
4 |
|
Bedrooms Above Ground
|
4 |
|
Bedrooms Total
|
4 |
|
Age
|
New Building |
|
Appliances
|
Dishwasher, Dryer, Refrigerator, Water Softener, Washer, Range - Gas, Garage Door Opener |
|
Architectural Style
|
2 Level |
|
Basement Development
|
Unfinished |
|
Basement Type
|
Full (unfinished) |
|
Construction Style Attachment
|
Detached |
|
Cooling Type
|
None |
|
Exterior Finish
|
Brick Veneer |
|
Half Bath Total
|
1 |
|
Heating Type
|
Forced Air |
|
Stories Total
|
2 |
|
Size Interior
|
2954 Sqft |
|
Type
|
House |
|
Utility Water
|
Municipal Water |
Parking
Land
|
Acreage
|
No |
|
Land Amenities
|
Schools |
|
Sewer
|
Municipal Sewage System |
|
Size Frontage
|
45 Ft |
|
Size Total Text
|
Under 1/2 Acre |
|
Zoning Description
|
Residential |
Rooms
| Level |
Type |
Length |
Width |
Dimensions |
|
Second Level |
4pc Bathroom |
|
|
Measurements not available |
|
Second Level |
4pc Bathroom |
|
|
Measurements not available |
|
Second Level |
Full Bathroom |
|
|
Measurements not available |
|
Second Level |
Laundry Room |
|
|
Measurements not available |
|
Second Level |
Bedroom |
|
|
1'1'' x 1'1'' |
|
Second Level |
Bedroom |
|
|
1'1'' x 1'1'' |
|
Second Level |
Bedroom |
|
|
1'1'' x 1'1'' |
|
Second Level |
Primary Bedroom |
|
|
1'1'' x 1'1'' |
|
Main Level |
Family Room |
|
|
1'1'' x 1'1'' |
|
Main Level |
Kitchen |
|
|
1'1'' x 1'1'' |
|
Main Level |
Living Room |
|
|
1'1'' x 1'1'' |
|
Main Level |
Library |
|
|
1'1'' x 1'1'' |
|
Main Level |
2pc Bathroom |
|
|
Measurements not available |
https://www.realtor.ca/real-estate/27416539/23-langridge-way-cambridge
































