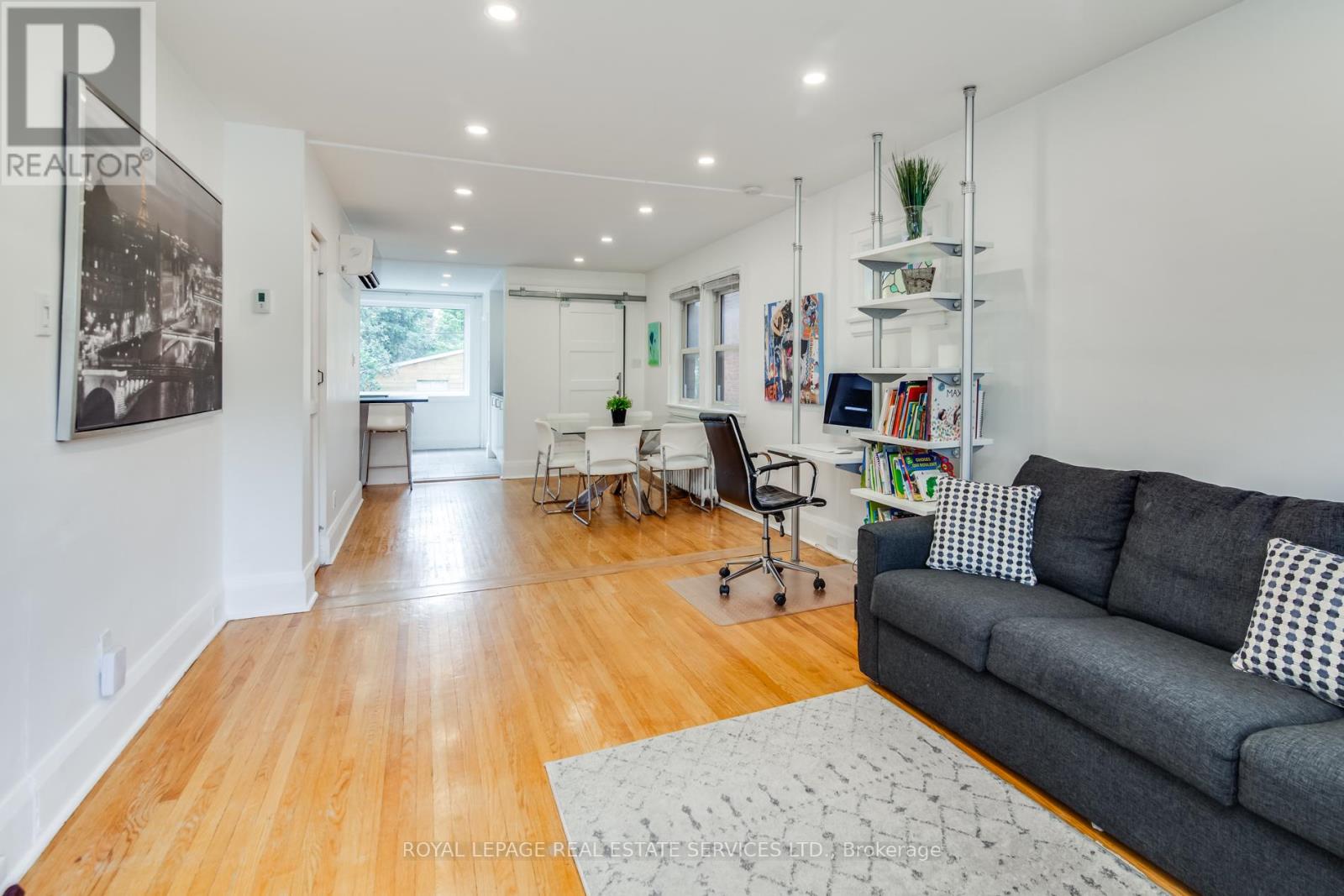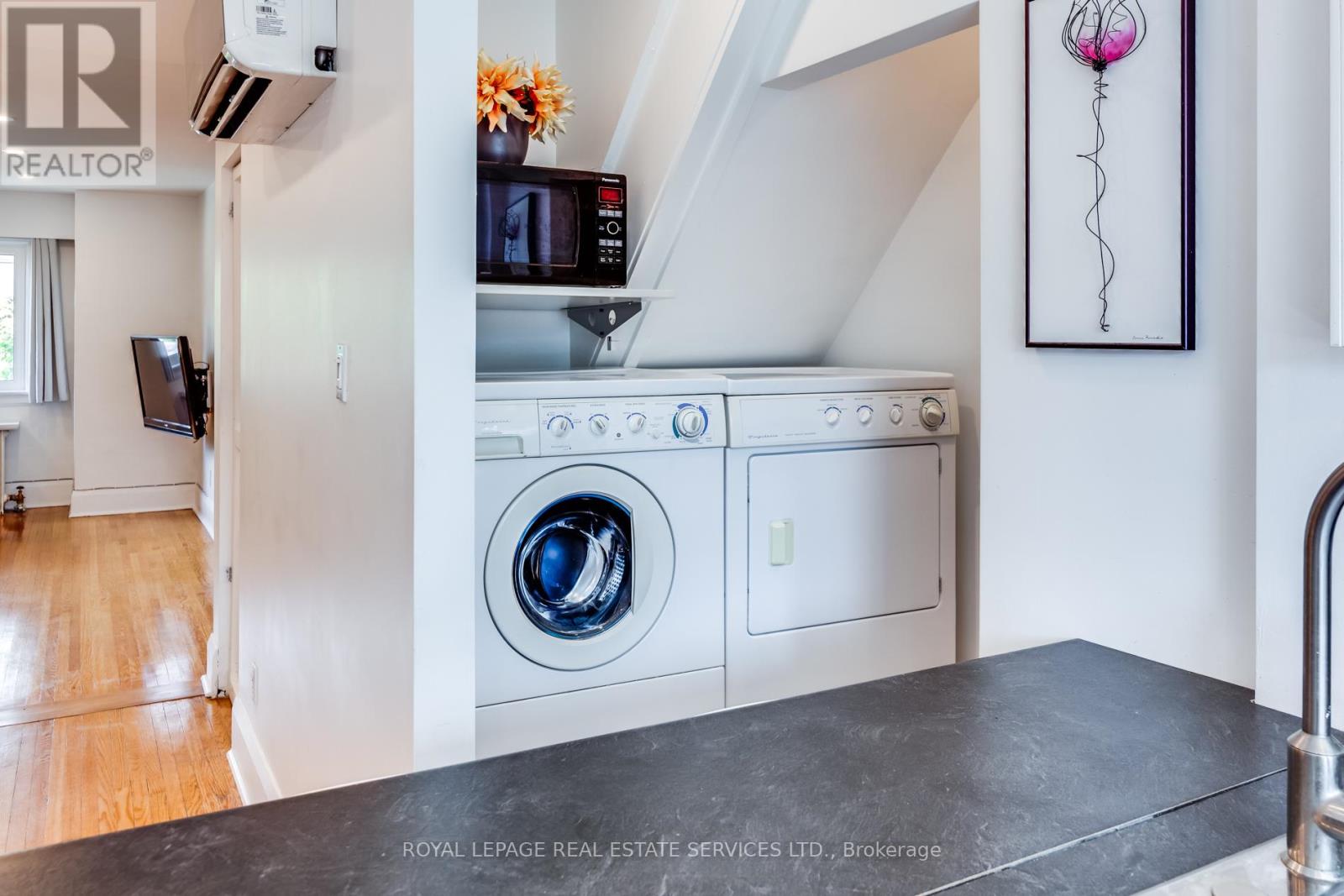3 Bedroom
2 Bathroom
1100 - 1500 sqft
Wall Unit
Radiant Heat
$3,495 Monthly
Beautiful Home In Pape Village! This Spacious Main + Upper Level Includes 3 Bedroom, 2 Bathrooms & Over 1,250 Sqft Of Living Space. The Open Concept Kitchen Features Updated S/S Appliances, Breakfast Bar, Ample Storage Space & A Large Window Overlooking The Backyard. Spacious Living/Dining Room With Hardwood Floors Throughout, Many Windows & Convenient 2PC Bath. 3 Bedrooms Spread Out On The 2ndFloor With Full 4PC Bath & Additional Storage. Exclusive Use Backyard Filled With Greenery, Outdoor Patio, BB & Artificial Turf. Ample Street Parking Available. (id:50787)
Property Details
|
MLS® Number
|
E12098938 |
|
Property Type
|
Single Family |
|
Community Name
|
Danforth Village-East York |
|
Amenities Near By
|
Park, Public Transit, Schools |
|
Structure
|
Porch |
Building
|
Bathroom Total
|
2 |
|
Bedrooms Above Ground
|
3 |
|
Bedrooms Total
|
3 |
|
Appliances
|
Oven - Built-in, Dishwasher, Dryer, Microwave, Stove, Washer, Refrigerator |
|
Basement Features
|
Apartment In Basement, Separate Entrance |
|
Basement Type
|
N/a |
|
Construction Style Attachment
|
Semi-detached |
|
Cooling Type
|
Wall Unit |
|
Exterior Finish
|
Brick |
|
Flooring Type
|
Hardwood, Tile |
|
Foundation Type
|
Unknown |
|
Half Bath Total
|
1 |
|
Heating Fuel
|
Natural Gas |
|
Heating Type
|
Radiant Heat |
|
Stories Total
|
2 |
|
Size Interior
|
1100 - 1500 Sqft |
|
Type
|
House |
|
Utility Water
|
Municipal Water |
Parking
Land
|
Acreage
|
No |
|
Land Amenities
|
Park, Public Transit, Schools |
|
Sewer
|
Sanitary Sewer |
|
Size Depth
|
108 Ft |
|
Size Frontage
|
20 Ft ,2 In |
|
Size Irregular
|
20.2 X 108 Ft |
|
Size Total Text
|
20.2 X 108 Ft |
Rooms
| Level |
Type |
Length |
Width |
Dimensions |
|
Second Level |
Primary Bedroom |
4.62 m |
3.61 m |
4.62 m x 3.61 m |
|
Second Level |
Bedroom 2 |
3.79 m |
2.95 m |
3.79 m x 2.95 m |
|
Second Level |
Bedroom 3 |
3.19 m |
2.95 m |
3.19 m x 2.95 m |
|
Main Level |
Living Room |
5.1 m |
3.43 m |
5.1 m x 3.43 m |
|
Main Level |
Dining Room |
3.8 m |
3.95 m |
3.8 m x 3.95 m |
|
Main Level |
Kitchen |
2.97 m |
3.51 m |
2.97 m x 3.51 m |
https://www.realtor.ca/real-estate/28203853/23-kings-park-boulevard-toronto-danforth-village-east-york-danforth-village-east-york
































