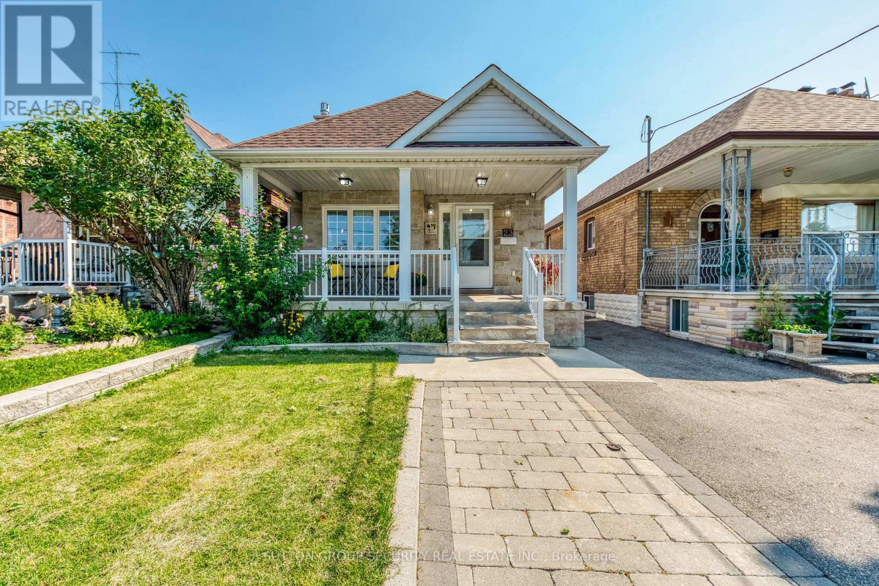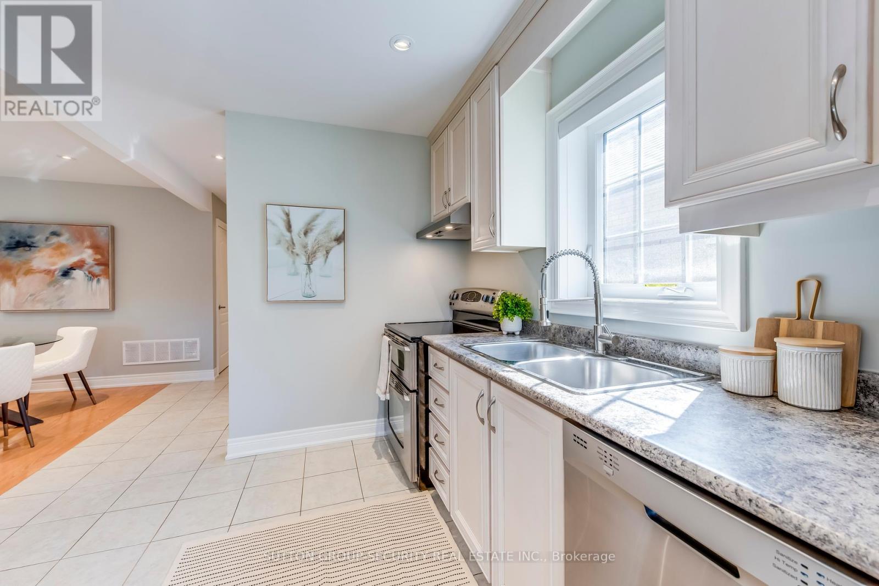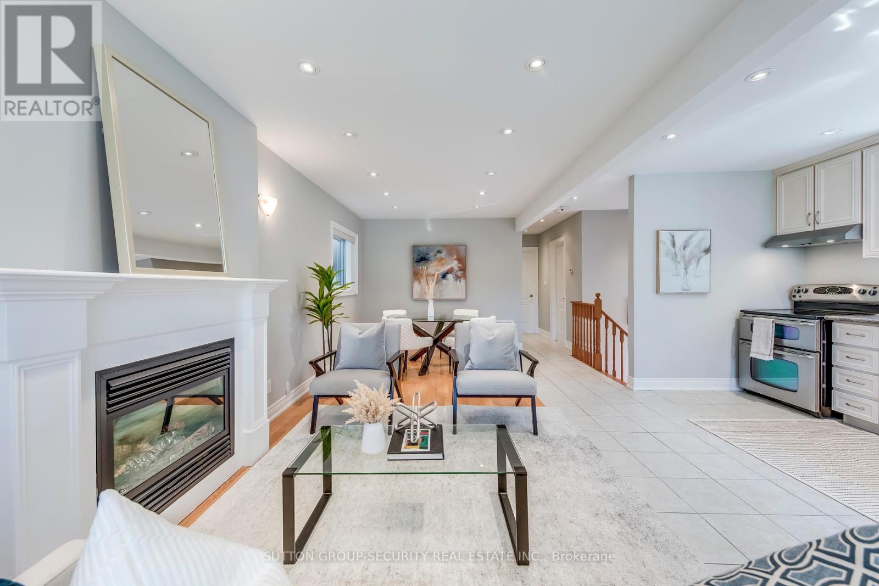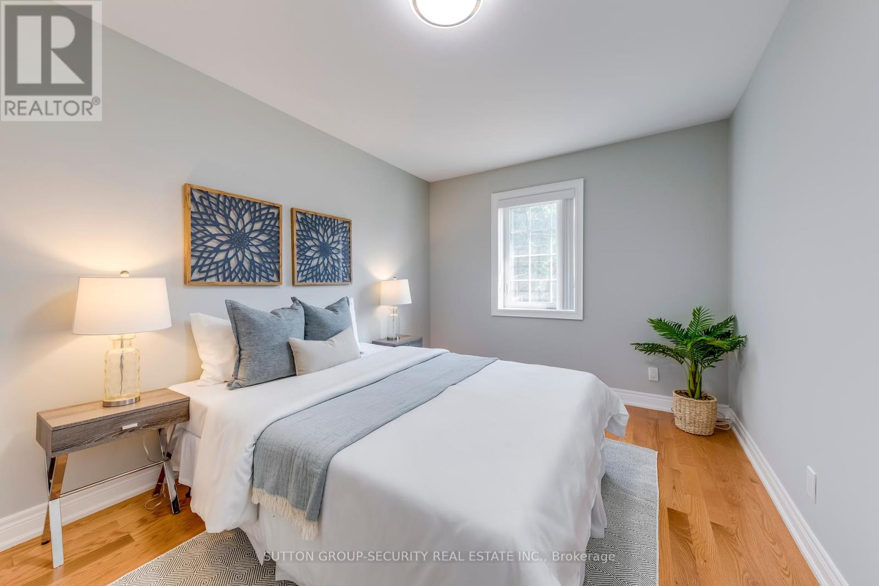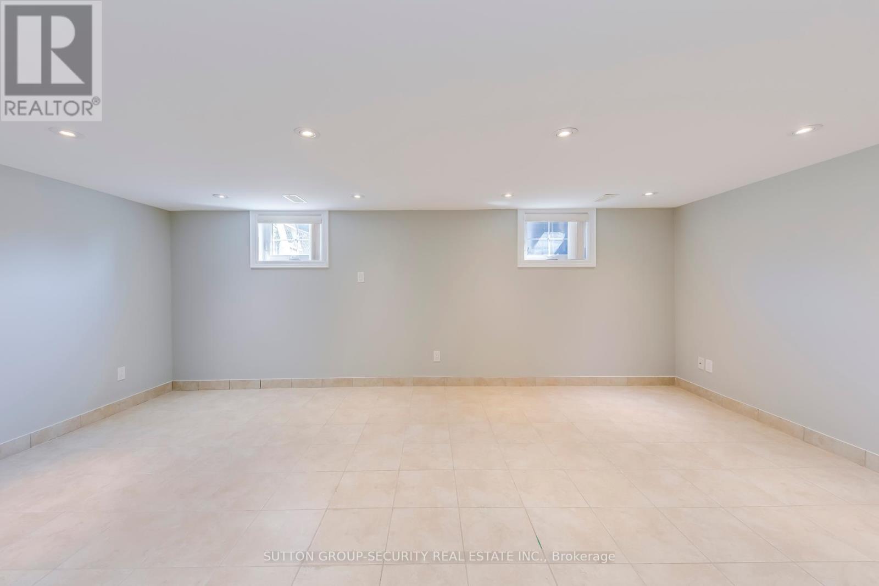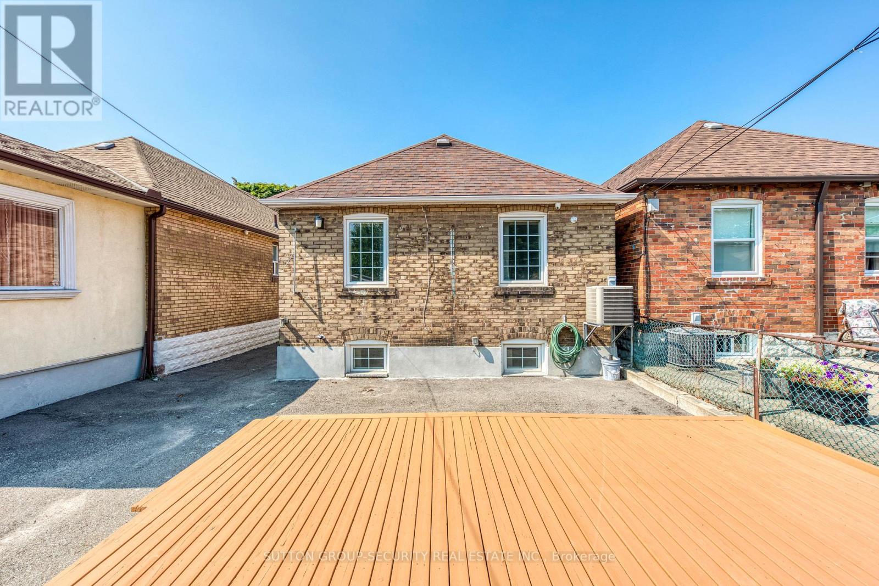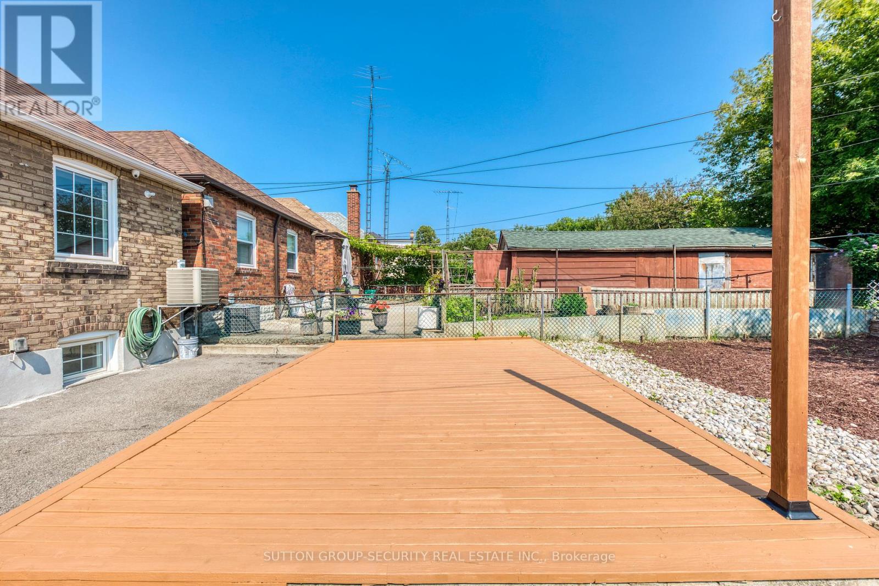2 Bedroom
2 Bathroom
Bungalow
Fireplace
Central Air Conditioning
Forced Air
$1,099,999
Absolutely Beaut best describes this updated & freshly painted, detached brick bungalow with stone front & large Varanda. Totally renovated from top to bottom 2015-2016. Main floor features an inviting layout, open concept updated kitchen w/ stainless steel appliances, combined DR & LR with gas fireplace. Spacious & bright w/ large windows and many pot lights on main floor & basement. Two bedrooms bath & laundry with mountable washer & dryer. Separate entrance to a finished basement with kitchen, eating area, large rec room, 1-4pc bath, walk-in storage 2.36 x 1.52M, large cold room 5.60 x 2.30M. Pipes for a secondary laundry, sump pump & back water valve. Located in a family friendly and vibrant neighborhood, in a much sought-after area. Close to schools, churches, shopping, restaurants and all amenities. Walking distance to TTC and the upcoming Eglinton LRT station. Close to Highways 400, 401 & Allen Rd. (id:50787)
Property Details
|
MLS® Number
|
W9301912 |
|
Property Type
|
Single Family |
|
Community Name
|
Briar Hill-Belgravia |
|
Amenities Near By
|
Place Of Worship, Public Transit, Schools |
|
Parking Space Total
|
2 |
|
Structure
|
Shed |
Building
|
Bathroom Total
|
2 |
|
Bedrooms Above Ground
|
2 |
|
Bedrooms Total
|
2 |
|
Appliances
|
Dishwasher, Dryer, Refrigerator, Stove, Washer |
|
Architectural Style
|
Bungalow |
|
Basement Development
|
Finished |
|
Basement Features
|
Walk Out |
|
Basement Type
|
N/a (finished) |
|
Construction Style Attachment
|
Detached |
|
Cooling Type
|
Central Air Conditioning |
|
Exterior Finish
|
Brick |
|
Fireplace Present
|
Yes |
|
Flooring Type
|
Ceramic, Hardwood |
|
Foundation Type
|
Concrete |
|
Heating Fuel
|
Natural Gas |
|
Heating Type
|
Forced Air |
|
Stories Total
|
1 |
|
Type
|
House |
|
Utility Water
|
Municipal Water |
Land
|
Acreage
|
No |
|
Land Amenities
|
Place Of Worship, Public Transit, Schools |
|
Sewer
|
Sanitary Sewer |
|
Size Depth
|
125 Ft ,6 In |
|
Size Frontage
|
25 Ft |
|
Size Irregular
|
25 X 125.5 Ft |
|
Size Total Text
|
25 X 125.5 Ft |
Rooms
| Level |
Type |
Length |
Width |
Dimensions |
|
Basement |
Kitchen |
4.04 m |
3.8 m |
4.04 m x 3.8 m |
|
Basement |
Eating Area |
2.8 m |
1.95 m |
2.8 m x 1.95 m |
|
Basement |
Living Room |
5.46 m |
4.25 m |
5.46 m x 4.25 m |
|
Basement |
Other |
2.36 m |
1.52 m |
2.36 m x 1.52 m |
|
Basement |
Cold Room |
5.6 m |
2.3 m |
5.6 m x 2.3 m |
|
Main Level |
Kitchen |
4.15 m |
2.95 m |
4.15 m x 2.95 m |
|
Main Level |
Living Room |
3.2 m |
2.55 m |
3.2 m x 2.55 m |
|
Main Level |
Dining Room |
3.67 m |
2.9 m |
3.67 m x 2.9 m |
|
Main Level |
Bedroom |
4.28 m |
2.86 m |
4.28 m x 2.86 m |
|
Main Level |
Bedroom 2 |
2.88 m |
2.5 m |
2.88 m x 2.5 m |
https://www.realtor.ca/real-estate/27371650/23-hartley-avenue-toronto-briar-hill-belgravia-briar-hill-belgravia

