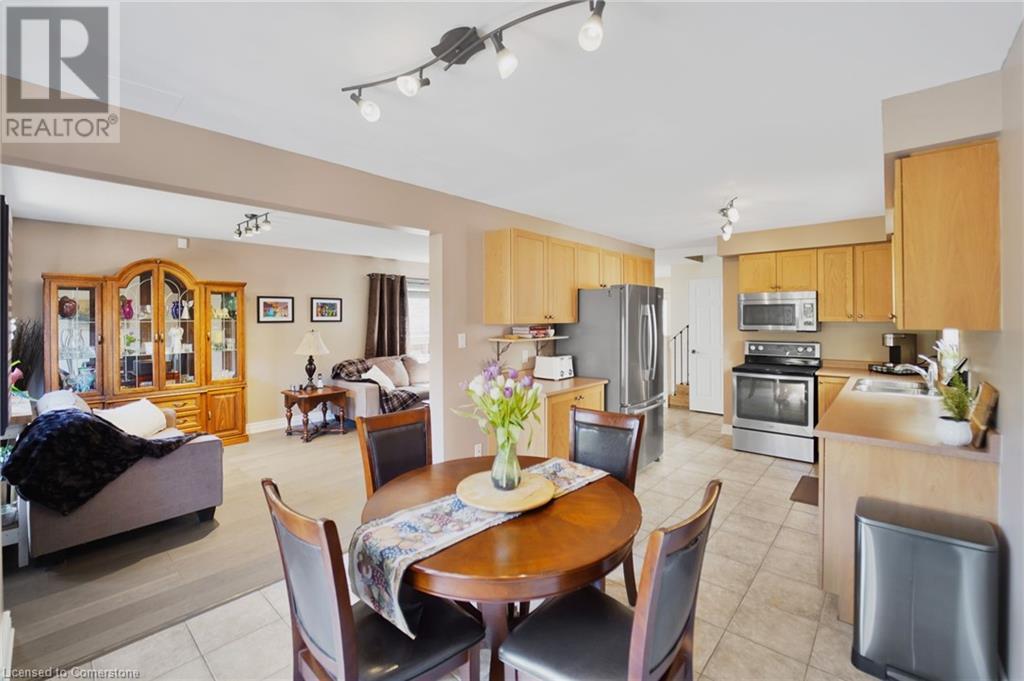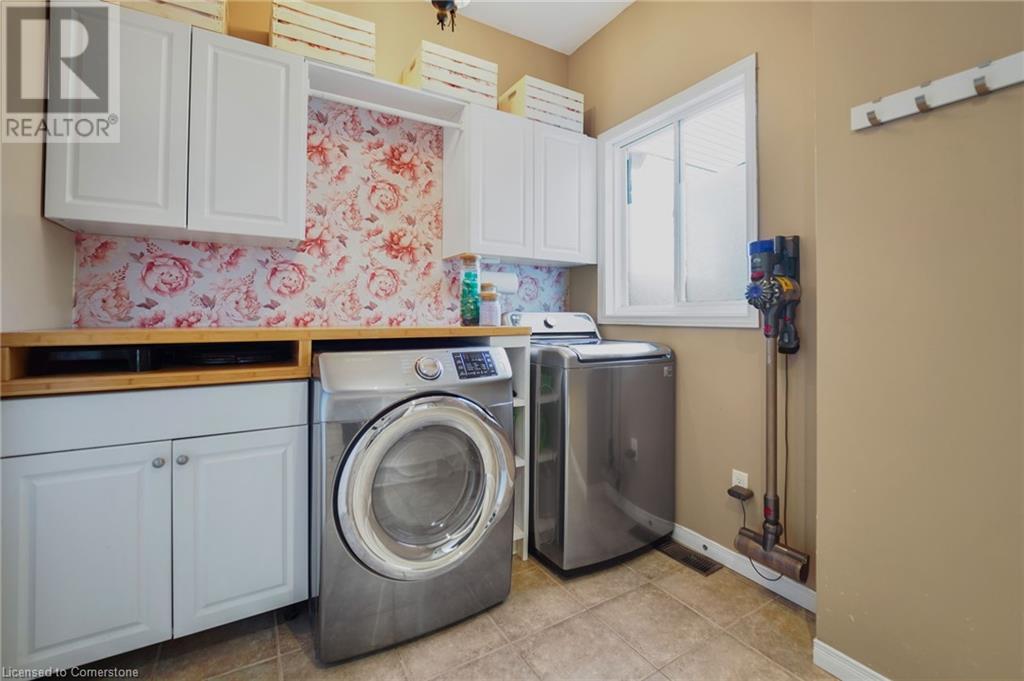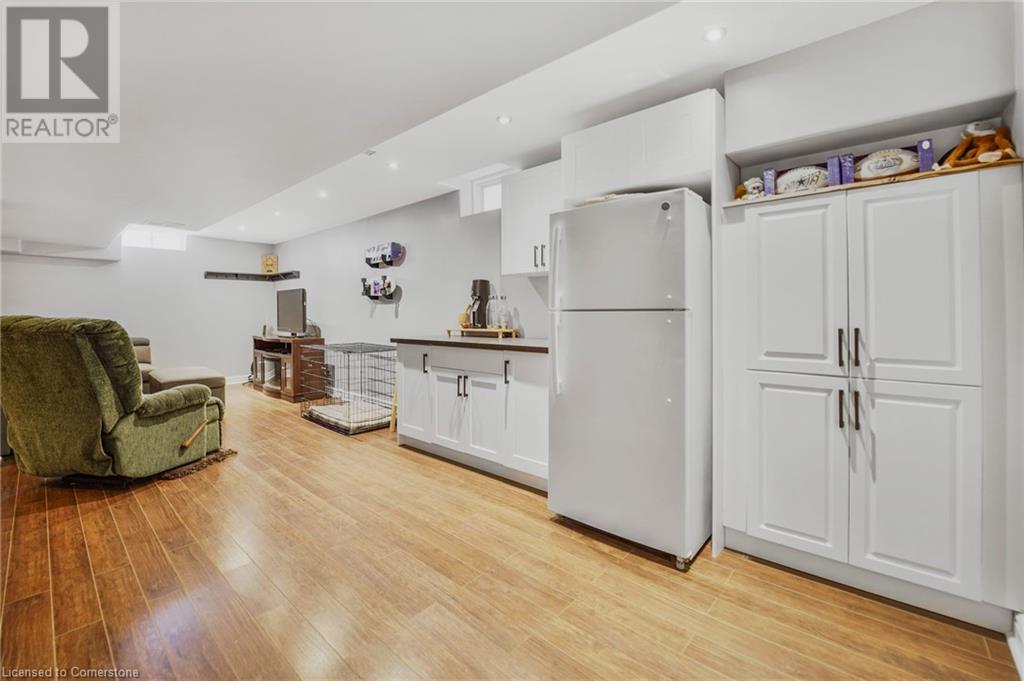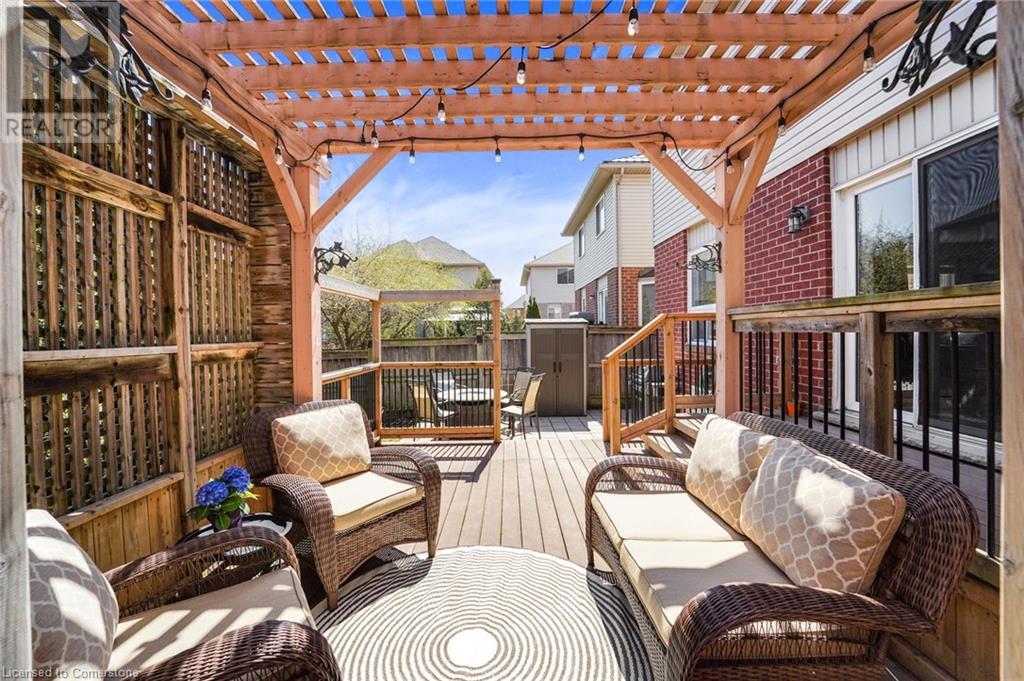23 Giovanna Drive Hamilton, Ontario L9B 2Y4
$939,900
Charming 2-Storey Home with Finished Basement – Perfect for Family Living! Welcome to this beautifully maintained 2-storey, 3-bedroom home that offers comfort, functionality, and style in every corner. Nestled in the family-friendly neighbourhood, within steps to William Connell park, this home is perfect for growing families or those looking for extra space to work, entertain, and relax. The main floor features a bright and spacious living area, a functional kitchen with ample cabinet space, and a cozy dining area that opens onto a private backyard – perfect for summer BBQs or morning coffee. Upstairs, you’ll find an extra large great room equipped with gas fireplace, and three generously sized bedrooms, including a primary suite with plenty of closet space and a full bathroom. The fully finished basement adds incredible value and versatility with a large recreation room and dry bar. With plenty of natural light, a thoughtful layout, and great curb appeal, this move-in ready home checks all the boxes. Don’t miss your chance to make it yours! (id:50787)
Open House
This property has open houses!
2:00 pm
Ends at:4:00 pm
2:00 pm
Ends at:4:00 pm
Property Details
| MLS® Number | 40719755 |
| Property Type | Single Family |
| Amenities Near By | Park, Place Of Worship, Playground, Public Transit, Schools, Shopping |
| Community Features | Quiet Area |
| Equipment Type | Water Heater |
| Features | Automatic Garage Door Opener |
| Parking Space Total | 4 |
| Rental Equipment Type | Water Heater |
Building
| Bathroom Total | 3 |
| Bedrooms Above Ground | 3 |
| Bedrooms Total | 3 |
| Appliances | Dishwasher, Dryer, Stove, Washer, Window Coverings |
| Architectural Style | 2 Level |
| Basement Development | Finished |
| Basement Type | Full (finished) |
| Constructed Date | 2005 |
| Construction Style Attachment | Detached |
| Cooling Type | Central Air Conditioning |
| Exterior Finish | Brick, Metal, Vinyl Siding |
| Fireplace Present | Yes |
| Fireplace Total | 1 |
| Foundation Type | Poured Concrete |
| Half Bath Total | 1 |
| Heating Fuel | Natural Gas |
| Heating Type | Forced Air |
| Stories Total | 2 |
| Size Interior | 2029 Sqft |
| Type | House |
| Utility Water | Municipal Water |
Parking
| Attached Garage |
Land
| Access Type | Road Access, Highway Access |
| Acreage | No |
| Land Amenities | Park, Place Of Worship, Playground, Public Transit, Schools, Shopping |
| Sewer | Municipal Sewage System |
| Size Depth | 98 Ft |
| Size Frontage | 33 Ft |
| Size Total Text | Under 1/2 Acre |
| Zoning Description | C |
Rooms
| Level | Type | Length | Width | Dimensions |
|---|---|---|---|---|
| Second Level | Full Bathroom | Measurements not available | ||
| Second Level | Bedroom | 10'2'' x 10'0'' | ||
| Second Level | Bedroom | 11'10'' x 10'10'' | ||
| Second Level | 4pc Bathroom | Measurements not available | ||
| Second Level | Family Room | 17'0'' x 15'6'' | ||
| Second Level | Primary Bedroom | 14'6'' x 11'4'' | ||
| Lower Level | Recreation Room | 27'0'' x 10'0'' | ||
| Lower Level | Bonus Room | 18'0'' x 10'0'' | ||
| Main Level | 2pc Bathroom | Measurements not available | ||
| Main Level | Dinette | 9'6'' x 9'6'' | ||
| Main Level | Kitchen | 10'8'' x 9'6'' | ||
| Main Level | Living Room/dining Room | 23'6'' x 11'4'' |
https://www.realtor.ca/real-estate/28208692/23-giovanna-drive-hamilton








































