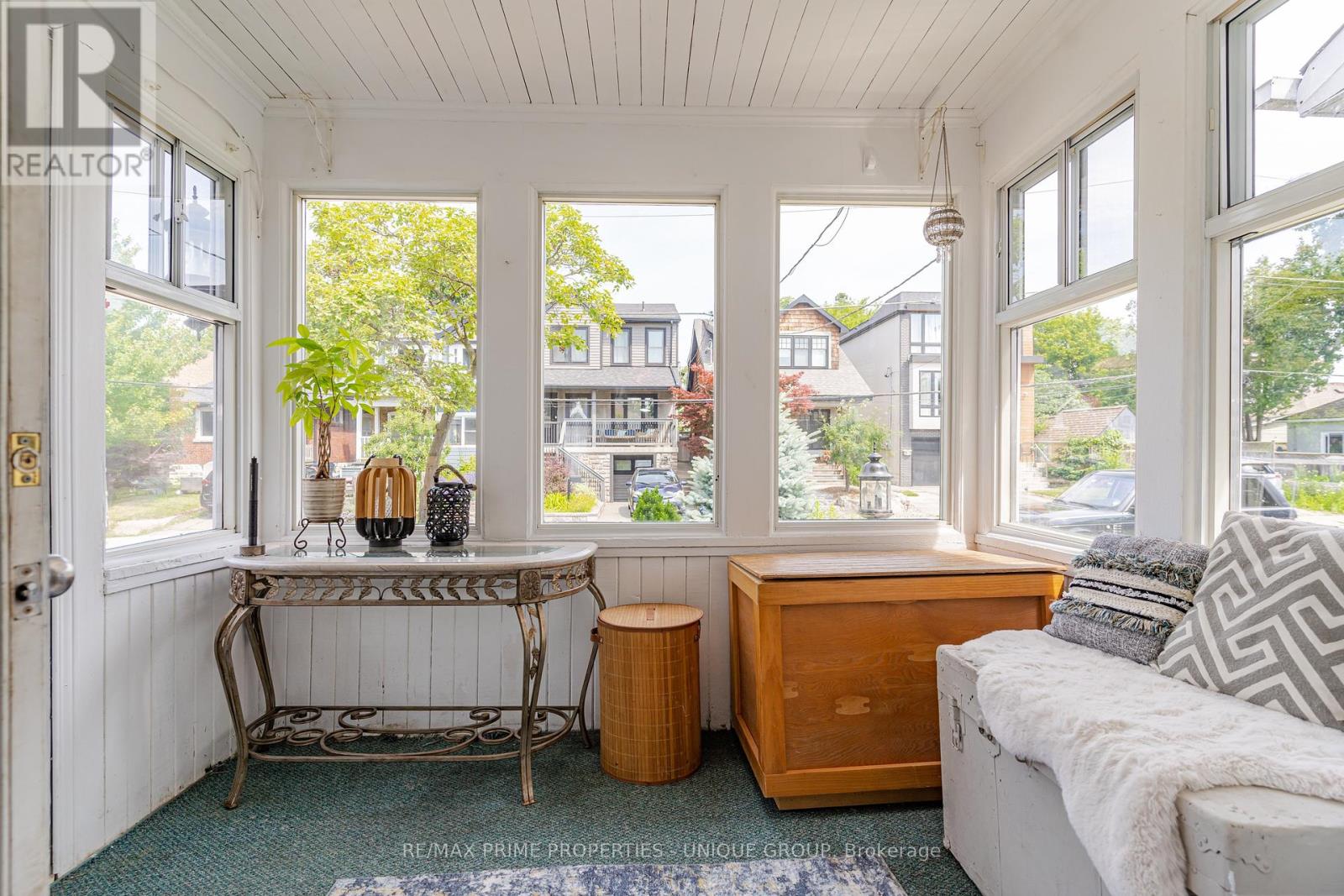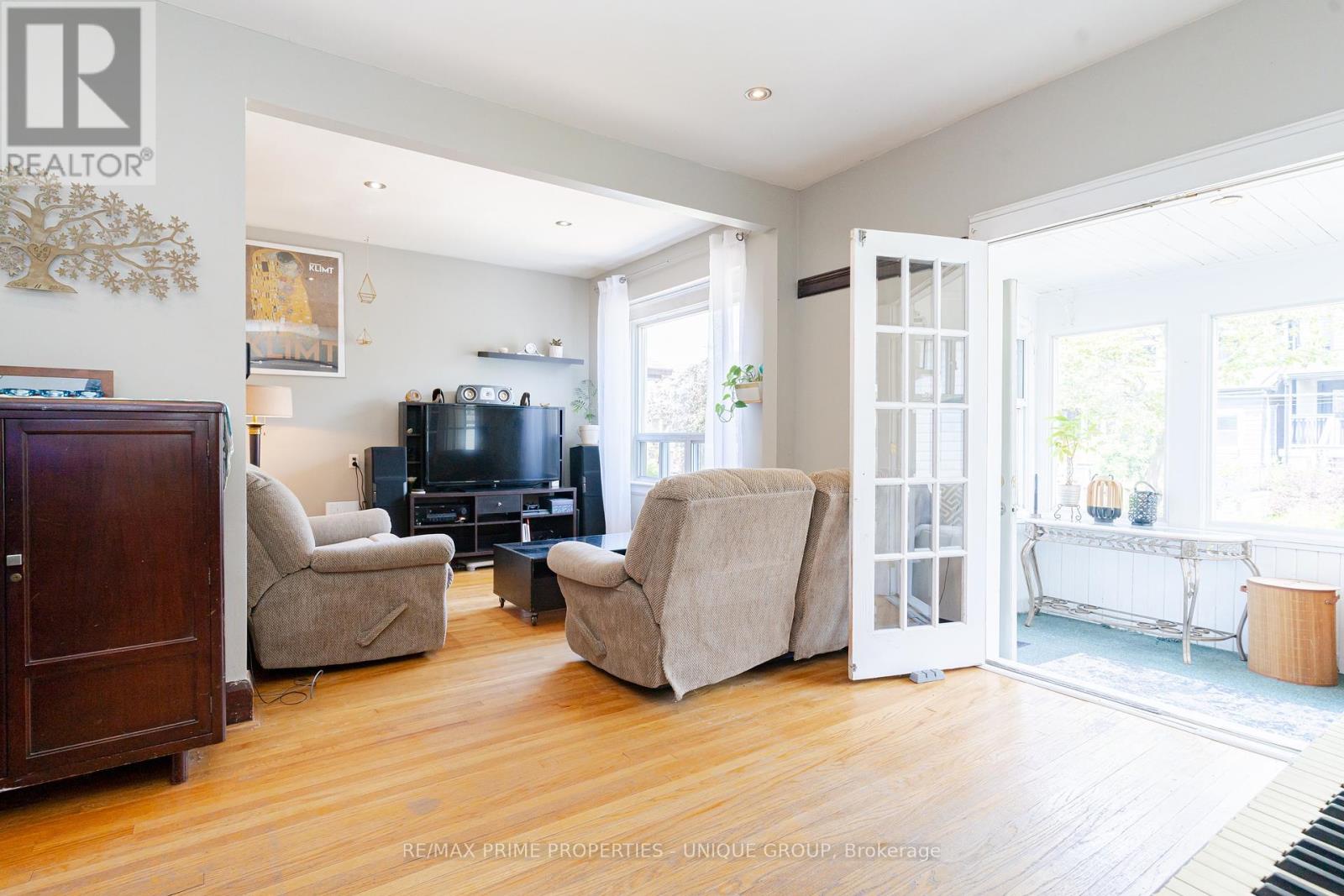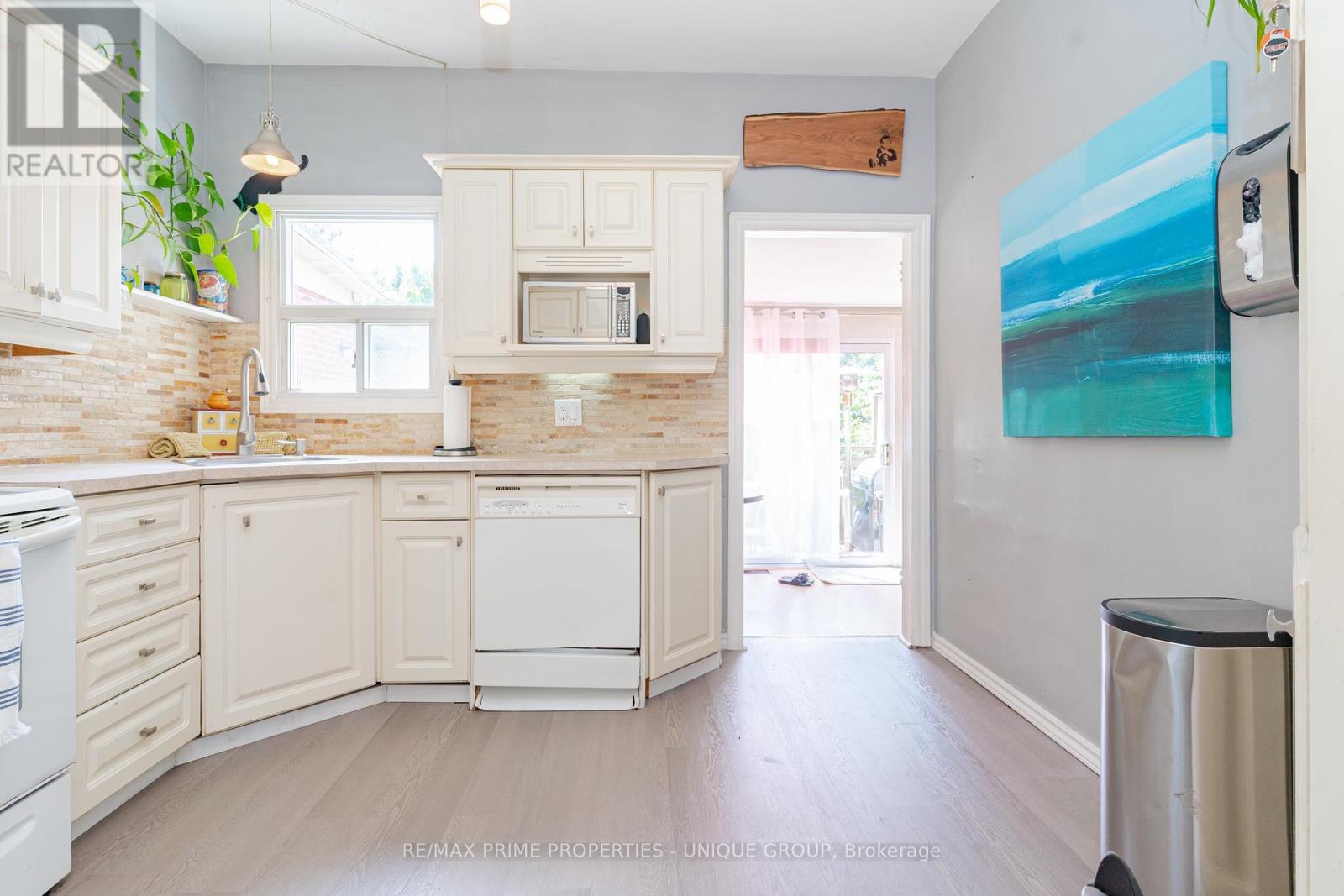3 Bedroom
1 Bathroom
Bungalow
Central Air Conditioning
Forced Air
Landscaped
$849,900
Step into the welcoming embrace of this charming bungalow, nestled in a vibrant and highly sought-after community in prime East York. Surrounded by newly constructed homes, this property offers an ideal retreat just steps away from the TTC/Subway and GO Train for an effortless commute. The lively atmosphere of Danforth Ave and all main amenities are a short walking distance for easy access to run errands. Sitting on a spacious 25 ft by 100 ft lot, this home presents an exceptional condo alternative perfect for first-time buyers, small families, or single professionals. Featuring 2+1 bedroom and a 3-PC bathroom with a bonus finished basement, providing additional space for a recreation room or home office.The spacious sunlit main floor living boasts 10' ceiling, hard wood floors and original gumwood baseboard and plate rails. The kitchen with ample storage and pantry space includes 5 appliances and leads to the separate dining area with custom built-in seating and additional bench storage. The raised walk-out deck is ideal for your evening BBQ's and morning coffees. Enjoy overlooking a sizeable backyard adorned with lush greenery, creating a serene space for relaxation and backyard entertaining. Adding to its appeal, the property features an enclosed front porch with a cozy seating area and a front stone walkway, enhancing its curb appeal with beautifully manicured landscaping and interlocking brick front pad parking. Don't miss out on this superb condo alternative in a prime location close to schools, parks, trails, just minutes to the beach, downtown, and public transportation. This home is the perfect blend of comfort, convenience, and community living. **** EXTRAS **** Crystal Chandelier in Primary Bedroom, Side Garden Shed and \"As-Is\" Backyard Storage Shed, All Electrical Light Fixtures, Fridge, Stove, Dishwasher, Microwave, Washer and Dryer. Hot Water Tank, Furnace and A/C Unit Owned. (id:50787)
Property Details
|
MLS® Number
|
E9012828 |
|
Property Type
|
Single Family |
|
Community Name
|
Woodbine-Lumsden |
|
Features
|
Carpet Free |
|
Parking Space Total
|
1 |
|
Structure
|
Deck, Porch |
Building
|
Bathroom Total
|
1 |
|
Bedrooms Above Ground
|
2 |
|
Bedrooms Below Ground
|
1 |
|
Bedrooms Total
|
3 |
|
Appliances
|
Water Heater |
|
Architectural Style
|
Bungalow |
|
Basement Development
|
Finished |
|
Basement Features
|
Separate Entrance |
|
Basement Type
|
N/a (finished) |
|
Construction Style Attachment
|
Detached |
|
Cooling Type
|
Central Air Conditioning |
|
Exterior Finish
|
Aluminum Siding |
|
Foundation Type
|
Concrete |
|
Heating Fuel
|
Natural Gas |
|
Heating Type
|
Forced Air |
|
Stories Total
|
1 |
|
Type
|
House |
|
Utility Water
|
Municipal Water |
Land
|
Acreage
|
No |
|
Landscape Features
|
Landscaped |
|
Sewer
|
Sanitary Sewer |
|
Size Irregular
|
25 X 100 Ft |
|
Size Total Text
|
25 X 100 Ft |
Rooms
| Level |
Type |
Length |
Width |
Dimensions |
|
Basement |
Bedroom 2 |
4.75 m |
3.43 m |
4.75 m x 3.43 m |
|
Basement |
Laundry Room |
3.31 m |
2.3 m |
3.31 m x 2.3 m |
|
Basement |
Other |
4.18 m |
2.71 m |
4.18 m x 2.71 m |
|
Main Level |
Foyer |
2.43 m |
3 m |
2.43 m x 3 m |
|
Main Level |
Living Room |
4.15 m |
6.37 m |
4.15 m x 6.37 m |
|
Main Level |
Kitchen |
3.89 m |
3.46 m |
3.89 m x 3.46 m |
|
Main Level |
Primary Bedroom |
2.76 m |
2.47 m |
2.76 m x 2.47 m |
|
Main Level |
Dining Room |
2.61 m |
3.59 m |
2.61 m x 3.59 m |
https://www.realtor.ca/real-estate/27129094/23-gatwick-avenue-toronto-woodbine-lumsden






































