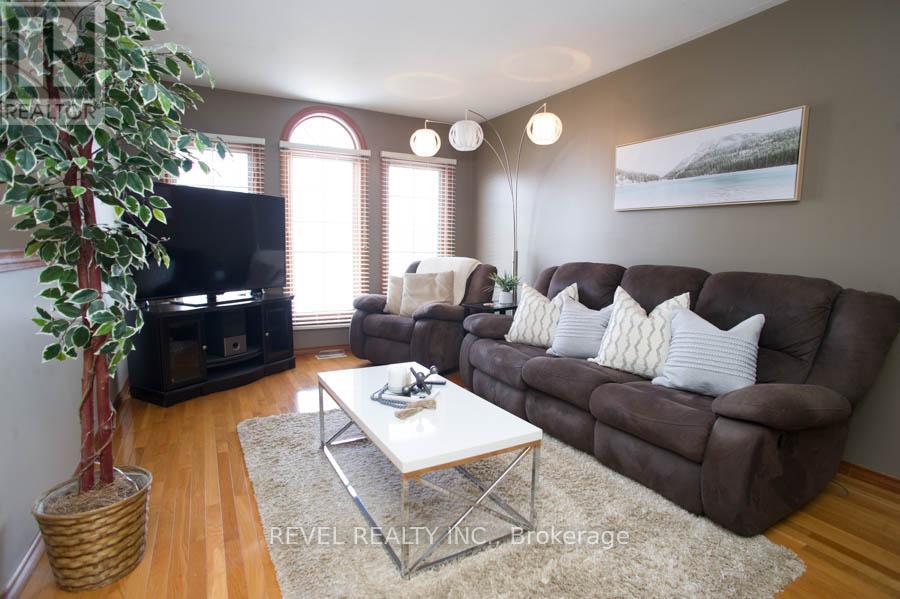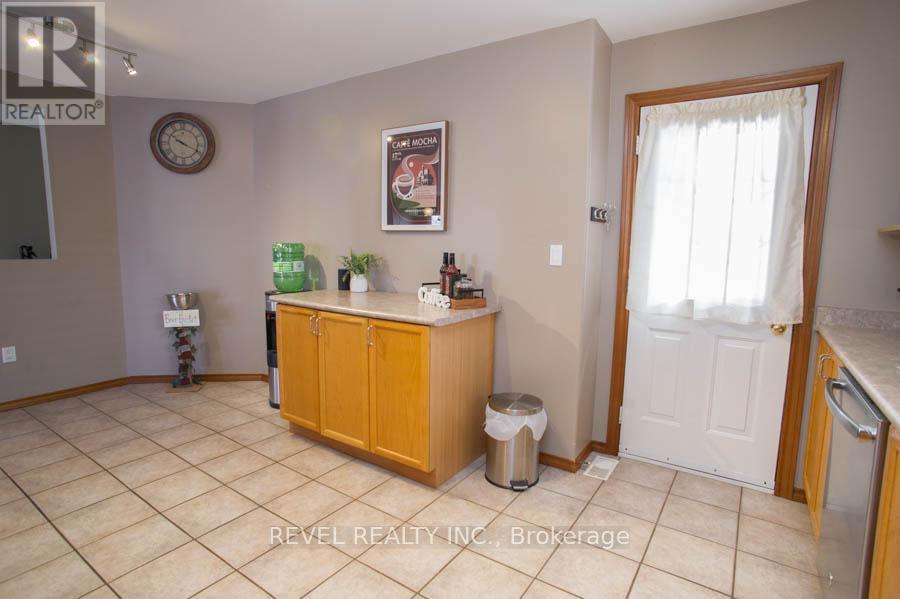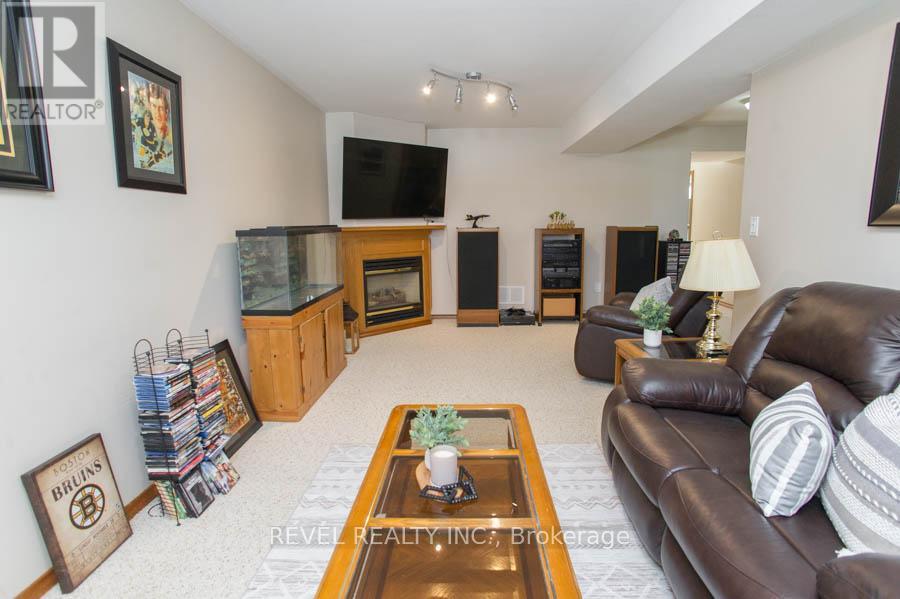5 Bedroom
2 Bathroom
1100 - 1500 sqft
Raised Bungalow
Fireplace
On Ground Pool
Central Air Conditioning
Forced Air
$799,900
Located in the heart of West Brant, 23 Garners Lane is a fully finished, all-brick raised ranch offering 2,300+ sq. ft. of finished living space. The home features 5 bedrooms (3+2) and 2 full bathrooms, making it a great fit for families or multi-generational living.The main level includes oak hardwood flooring and trim, an open-concept living and dining area, and a kitchen with stainless steel appliances, a moveable island, and direct access to a multi-tiered deck. The lower level includes a large rec room with a gas fireplace and oak mantle, two additional bedrooms, a 3-piece bathroom, and a laundry/storage area.The backyard is fully landscaped and includes a hot tub, patio, and an on-ground pool with a new filter, pump, and auto-chlorinator (2023). A gas line has been roughed in for a pool heater, and a 12' x 12' shed adds extra outdoor storage.Additional features include a 20' x 20' fully insulated double garage with insulated doors and a gas rough-in for a furnace. The home is located in a family-friendly neighbourhood, close to schools, parks, shopping, and public transit. (id:50787)
Property Details
|
MLS® Number
|
X12141119 |
|
Property Type
|
Single Family |
|
Amenities Near By
|
Public Transit, Schools |
|
Equipment Type
|
Water Heater - Gas |
|
Features
|
Irregular Lot Size |
|
Parking Space Total
|
6 |
|
Pool Type
|
On Ground Pool |
|
Rental Equipment Type
|
Water Heater - Gas |
|
Structure
|
Deck |
Building
|
Bathroom Total
|
2 |
|
Bedrooms Above Ground
|
3 |
|
Bedrooms Below Ground
|
2 |
|
Bedrooms Total
|
5 |
|
Age
|
16 To 30 Years |
|
Amenities
|
Fireplace(s) |
|
Appliances
|
Hot Tub, Garage Door Opener Remote(s), Central Vacuum, Dishwasher, Dryer, Garage Door Opener, Stove, Washer, Window Coverings, Refrigerator |
|
Architectural Style
|
Raised Bungalow |
|
Basement Development
|
Finished |
|
Basement Type
|
Full (finished) |
|
Construction Style Attachment
|
Detached |
|
Cooling Type
|
Central Air Conditioning |
|
Exterior Finish
|
Brick, Brick Veneer |
|
Fireplace Present
|
Yes |
|
Fireplace Total
|
1 |
|
Flooring Type
|
Hardwood, Carpeted |
|
Foundation Type
|
Poured Concrete |
|
Heating Fuel
|
Natural Gas |
|
Heating Type
|
Forced Air |
|
Stories Total
|
1 |
|
Size Interior
|
1100 - 1500 Sqft |
|
Type
|
House |
|
Utility Water
|
Municipal Water |
Parking
Land
|
Acreage
|
No |
|
Land Amenities
|
Public Transit, Schools |
|
Sewer
|
Sanitary Sewer |
|
Size Depth
|
108 Ft ,10 In |
|
Size Frontage
|
49 Ft ,6 In |
|
Size Irregular
|
49.5 X 108.9 Ft ; 49.51ft X 109.00ftx49.5ftx108.85ft |
|
Size Total Text
|
49.5 X 108.9 Ft ; 49.51ft X 109.00ftx49.5ftx108.85ft|under 1/2 Acre |
|
Zoning Description
|
Nlr-53 (f12 A360 C40) |
Rooms
| Level |
Type |
Length |
Width |
Dimensions |
|
Basement |
Recreational, Games Room |
7.62 m |
3.23 m |
7.62 m x 3.23 m |
|
Basement |
Bedroom |
4.27 m |
3.33 m |
4.27 m x 3.33 m |
|
Basement |
Bedroom |
6.76 m |
3.4 m |
6.76 m x 3.4 m |
|
Main Level |
Living Room |
4.27 m |
3.33 m |
4.27 m x 3.33 m |
|
Main Level |
Dining Room |
3.76 m |
3.35 m |
3.76 m x 3.35 m |
|
Main Level |
Kitchen |
5.44 m |
3.17 m |
5.44 m x 3.17 m |
|
Main Level |
Bedroom |
3.4 m |
3.35 m |
3.4 m x 3.35 m |
|
Main Level |
Bedroom |
3.25 m |
3.1 m |
3.25 m x 3.1 m |
|
Main Level |
Primary Bedroom |
3.89 m |
3.66 m |
3.89 m x 3.66 m |
https://www.realtor.ca/real-estate/28296906/23-garners-lane-brantford





































