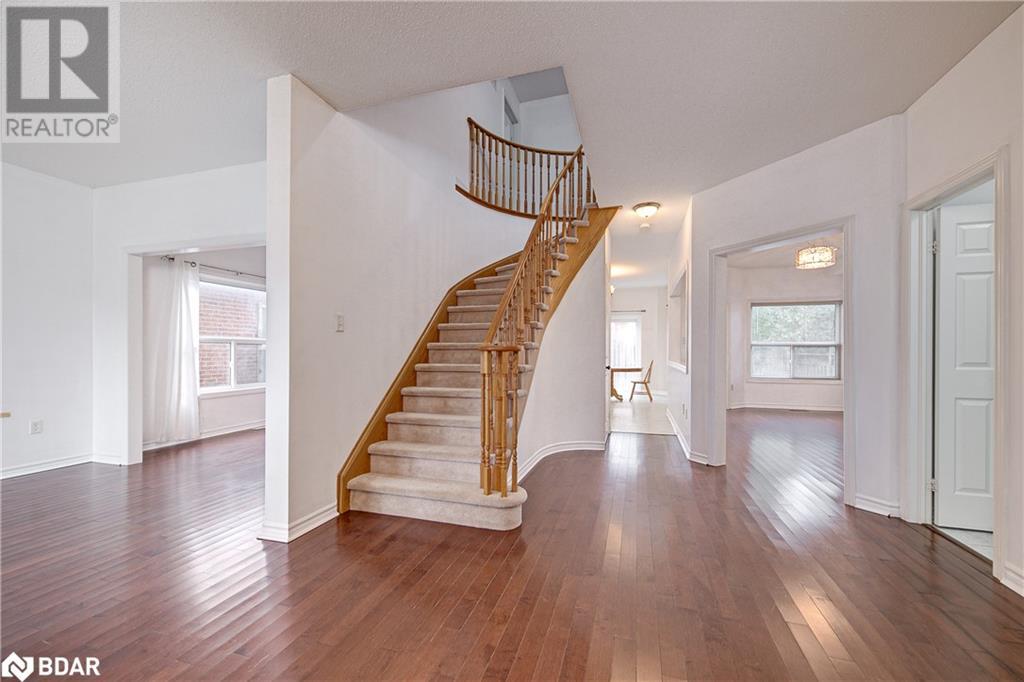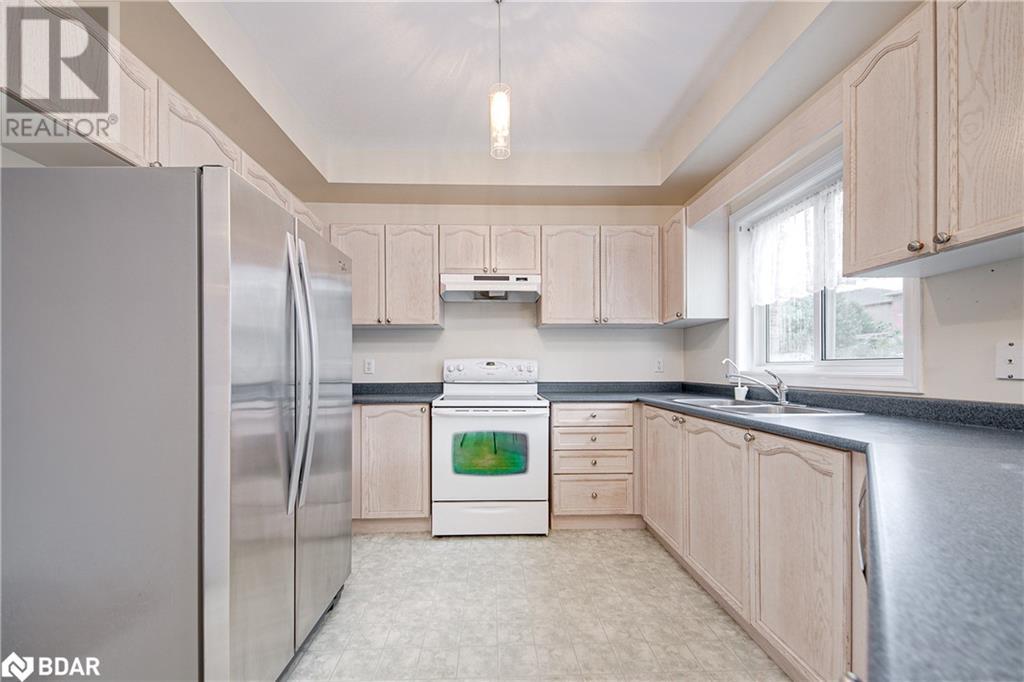289-597-1980
infolivingplus@gmail.com
23 Esther Drive Barrie, Ontario L4N 0X8
4 Bedroom
3 Bathroom
2400 sqft
2 Level
Central Air Conditioning
Forced Air
$3,000 Monthly
Insurance
Welcome to this beautiful all brick detached home, bright and clean! 2400 sq ft. 4 good size bedrooms 2.5 Bath. Primary bedroom with 4-pc ensuite and walk-in closet. Kitchen with breakfast area. Fireplace in family room. Fully fenced deck. Prime location! Close To Go Train, HWY 400 exit, 5 Major Banks, Costco, Library, Plaza And All Other Amenities. Tenant pays all utilities, hot water heater rental, tenant insurance. First & Last + rental application +ID + full credit report + pay stubs + employment letter please. (id:50787)
Property Details
| MLS® Number | 40661450 |
| Property Type | Single Family |
| Amenities Near By | Public Transit |
| Parking Space Total | 6 |
Building
| Bathroom Total | 3 |
| Bedrooms Above Ground | 4 |
| Bedrooms Total | 4 |
| Appliances | Window Coverings |
| Architectural Style | 2 Level |
| Basement Development | Unfinished |
| Basement Type | Full (unfinished) |
| Constructed Date | 2004 |
| Construction Style Attachment | Detached |
| Cooling Type | Central Air Conditioning |
| Exterior Finish | Brick |
| Half Bath Total | 1 |
| Heating Type | Forced Air |
| Stories Total | 2 |
| Size Interior | 2400 Sqft |
| Type | House |
| Utility Water | Municipal Water |
Parking
| Attached Garage |
Land
| Acreage | No |
| Land Amenities | Public Transit |
| Sewer | Municipal Sewage System |
| Size Frontage | 39 Ft |
| Size Total Text | Unknown |
| Zoning Description | R3 |
Rooms
| Level | Type | Length | Width | Dimensions |
|---|---|---|---|---|
| Second Level | 4pc Bathroom | Measurements not available | ||
| Second Level | Bedroom | 19'6'' x 11'8'' | ||
| Second Level | Bedroom | 10'0'' x 11'8'' | ||
| Second Level | Bedroom | 10'0'' x 11'8'' | ||
| Second Level | 4pc Bathroom | Measurements not available | ||
| Second Level | Primary Bedroom | 10'6'' x 19'6'' | ||
| Main Level | 2pc Bathroom | Measurements not available | ||
| Main Level | Breakfast | 14'0'' x 16'0'' | ||
| Main Level | Kitchen | 10'8'' x 11'0'' | ||
| Main Level | Family Room | 10'0'' x 18'0'' | ||
| Main Level | Dining Room | 10'6'' x 10'0'' | ||
| Main Level | Living Room | 10'6'' x 13'4'' |
https://www.realtor.ca/real-estate/27528306/23-esther-drive-barrie






























