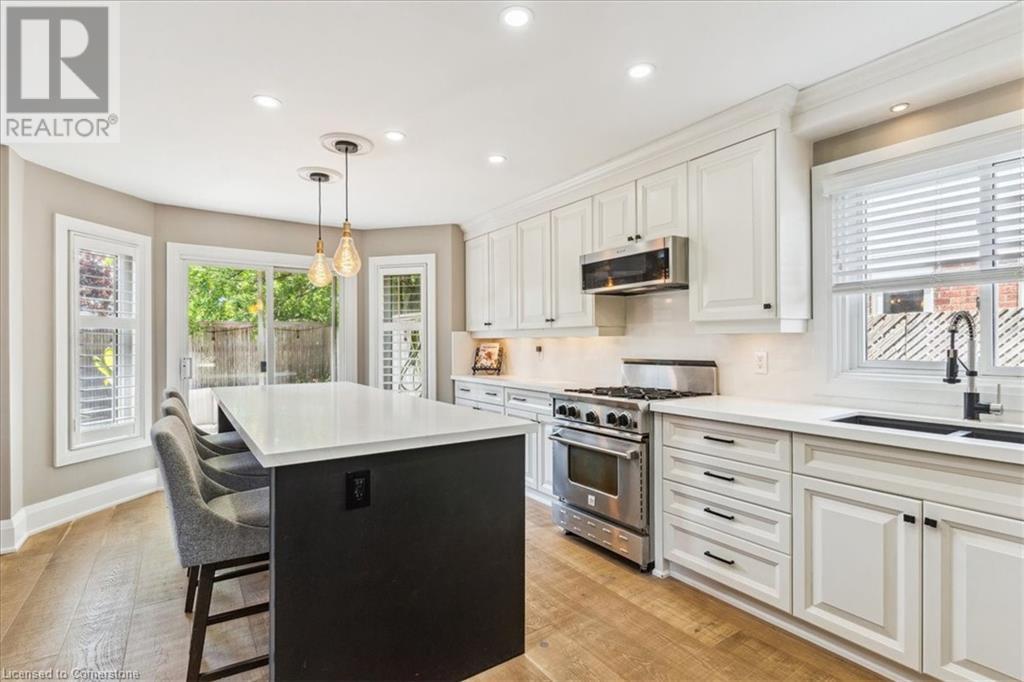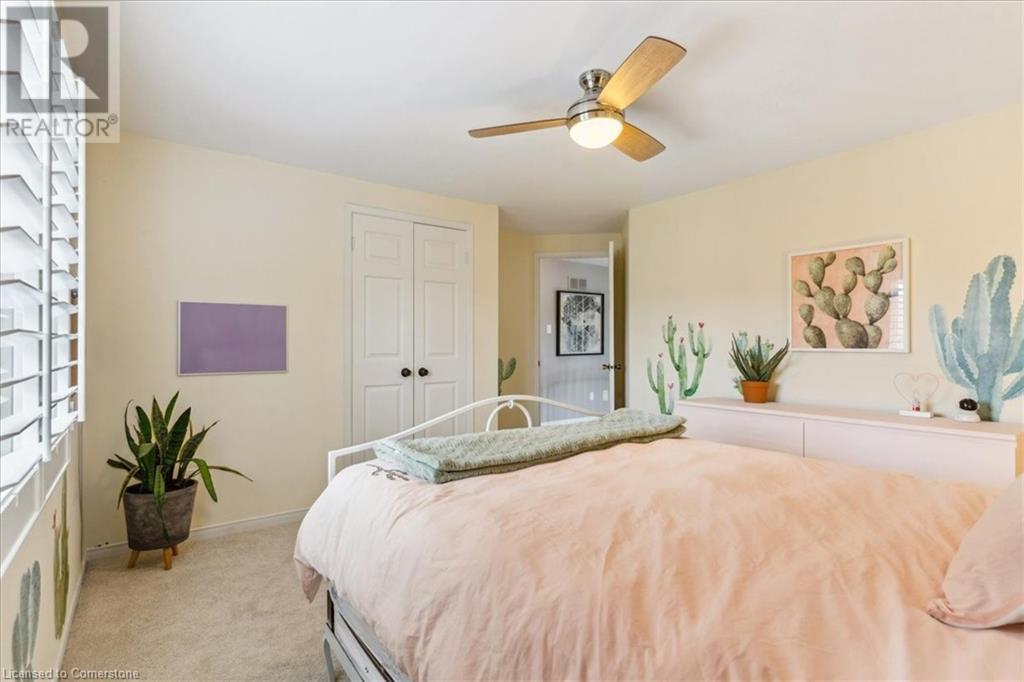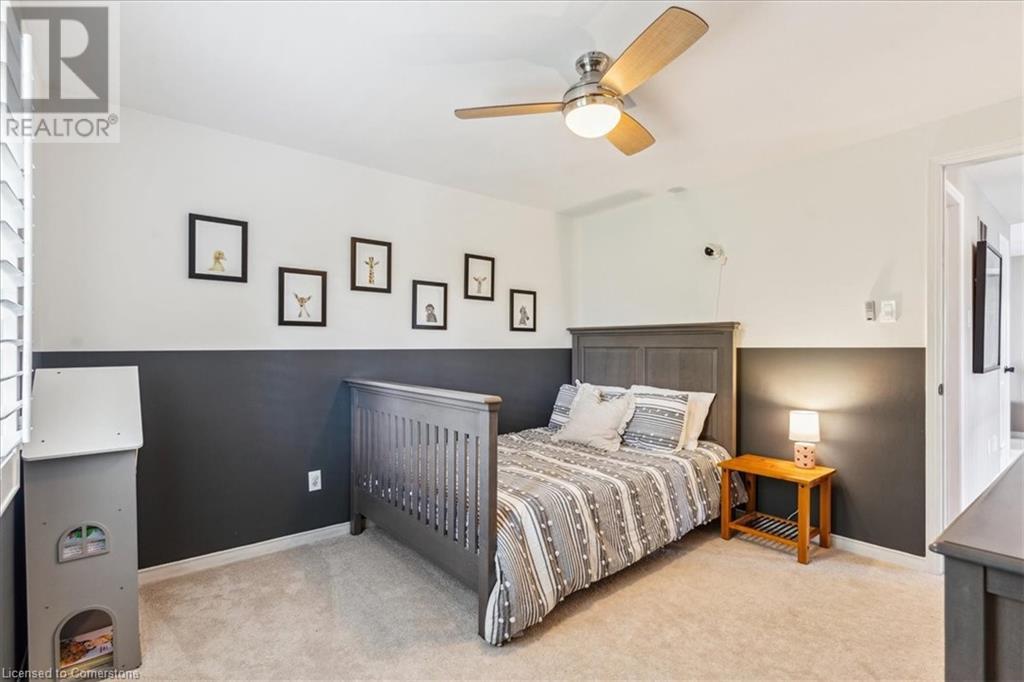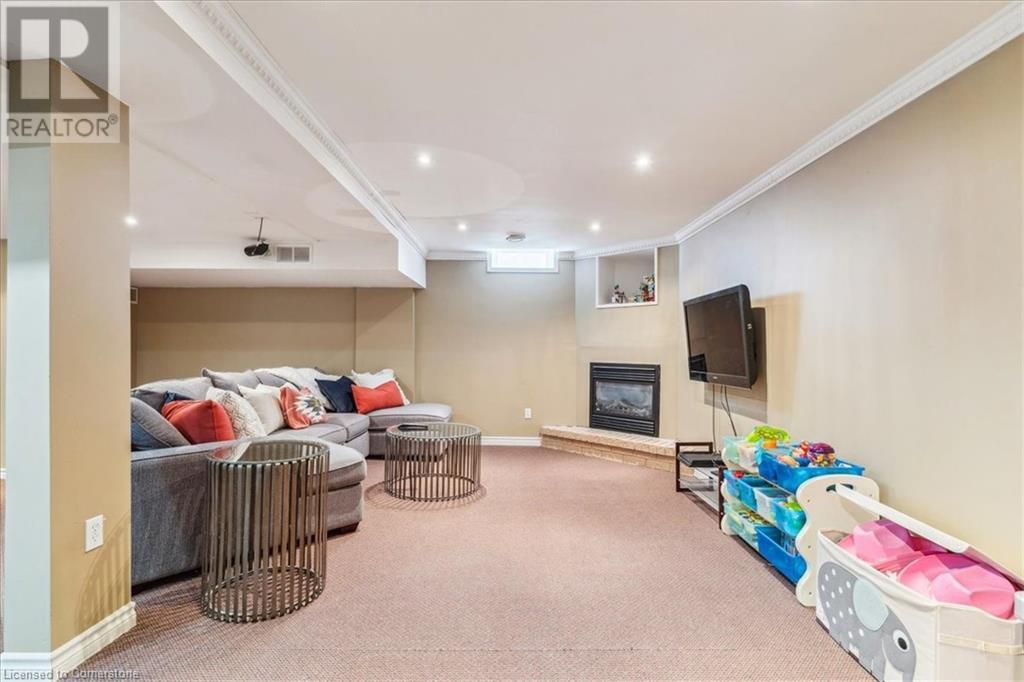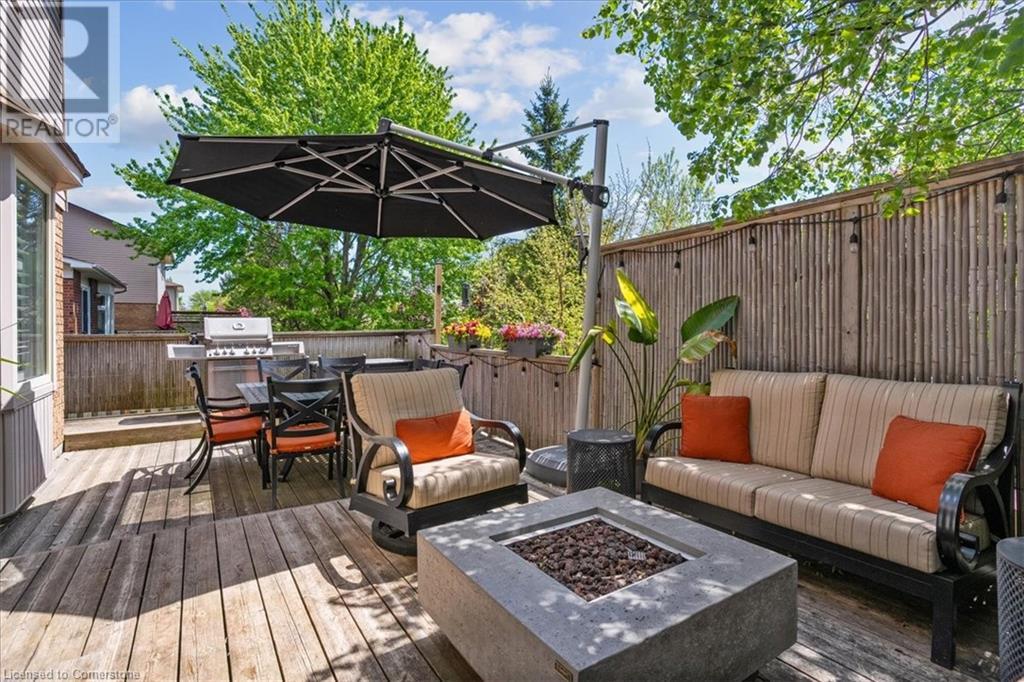3 Bedroom
4 Bathroom
2131 sqft
2 Level
Fireplace
Central Air Conditioning
Forced Air
$1,198,900
Beautifully updated 3-bedroom, 2 full baths and 2 additional powder rooms! This family home is located in a desirable West Waterdown neighbourhood, close to schools, shopping, library, and highway access. Walkable to multiple parks, playgrounds, schools, and the YMCA rec centre. The stunning kitchen was fully renovated in 2021 and features quartz countertops, an island with storage, pull-out drawers, pot lights, and stainless steel appliances. The bright, open-concept layout is perfect for entertaining, with a dramatic two-storey living room open to below, luxury 9” engineered hardwood floors on the main level, and a fully finished basement with a 2-piece bath. The spacious primary suite includes a gas fireplace and a renovated ensuite with heated floors. Recent updates include roof, heat pump, tankless hot water heater, attic insulation, and backyard sprinkler system. Heated garage with 60-amp service. Move-in ready! (id:50787)
Property Details
|
MLS® Number
|
40729945 |
|
Property Type
|
Single Family |
|
Amenities Near By
|
Park, Schools |
|
Community Features
|
Community Centre |
|
Features
|
Paved Driveway, Private Yard |
|
Parking Space Total
|
4 |
|
Structure
|
Shed |
Building
|
Bathroom Total
|
4 |
|
Bedrooms Above Ground
|
3 |
|
Bedrooms Total
|
3 |
|
Appliances
|
Central Vacuum, Dishwasher, Dryer, Refrigerator, Washer, Microwave Built-in, Gas Stove(s), Window Coverings, Garage Door Opener |
|
Architectural Style
|
2 Level |
|
Basement Development
|
Finished |
|
Basement Type
|
Full (finished) |
|
Constructed Date
|
1988 |
|
Construction Style Attachment
|
Detached |
|
Cooling Type
|
Central Air Conditioning |
|
Exterior Finish
|
Brick, Vinyl Siding |
|
Fire Protection
|
Alarm System |
|
Fireplace Fuel
|
Wood |
|
Fireplace Present
|
Yes |
|
Fireplace Total
|
3 |
|
Fireplace Type
|
Other - See Remarks |
|
Foundation Type
|
Poured Concrete |
|
Half Bath Total
|
2 |
|
Heating Fuel
|
Natural Gas |
|
Heating Type
|
Forced Air |
|
Stories Total
|
2 |
|
Size Interior
|
2131 Sqft |
|
Type
|
House |
|
Utility Water
|
Municipal Water |
Parking
Land
|
Acreage
|
No |
|
Land Amenities
|
Park, Schools |
|
Sewer
|
Municipal Sewage System |
|
Size Depth
|
100 Ft |
|
Size Frontage
|
52 Ft |
|
Size Total Text
|
Under 1/2 Acre |
|
Zoning Description
|
R1-1 |
Rooms
| Level |
Type |
Length |
Width |
Dimensions |
|
Second Level |
4pc Bathroom |
|
|
Measurements not available |
|
Second Level |
4pc Bathroom |
|
|
Measurements not available |
|
Second Level |
Bedroom |
|
|
12'8'' x 11'8'' |
|
Second Level |
Bedroom |
|
|
11'4'' x 11'0'' |
|
Second Level |
Primary Bedroom |
|
|
16'2'' x 14'2'' |
|
Basement |
Laundry Room |
|
|
Measurements not available |
|
Basement |
2pc Bathroom |
|
|
Measurements not available |
|
Basement |
Recreation Room |
|
|
27'7'' x 25'0'' |
|
Main Level |
2pc Bathroom |
|
|
Measurements not available |
|
Main Level |
Kitchen |
|
|
19'4'' x 12'0'' |
|
Main Level |
Dining Room |
|
|
13'1'' x 12'2'' |
|
Main Level |
Living Room |
|
|
14'10'' x 17'7'' |
https://www.realtor.ca/real-estate/28335276/23-duncan-avenue-waterdown






