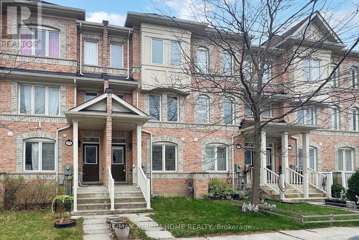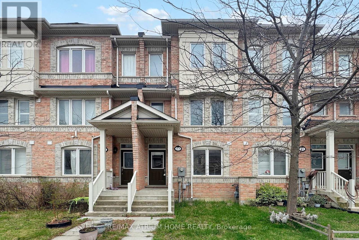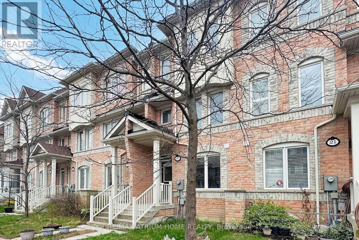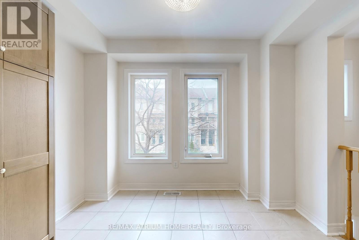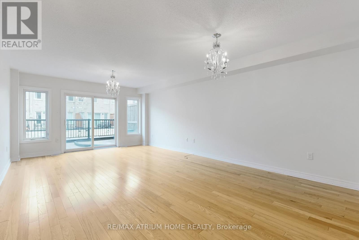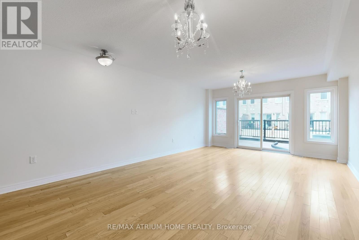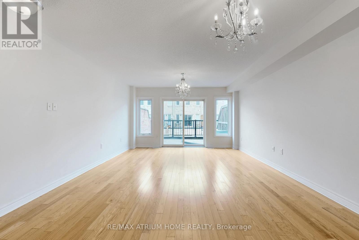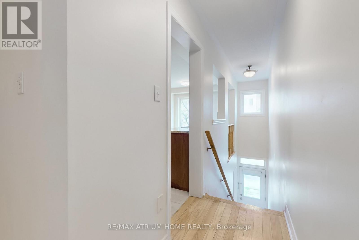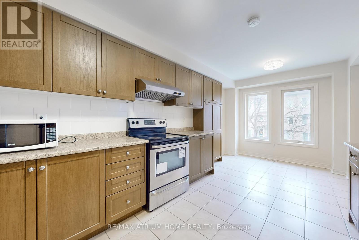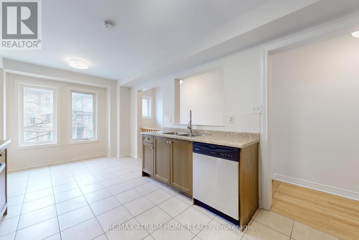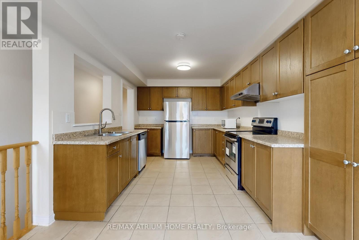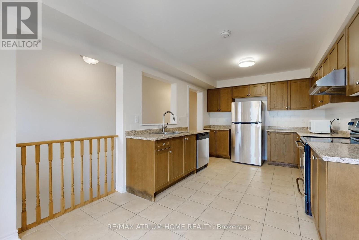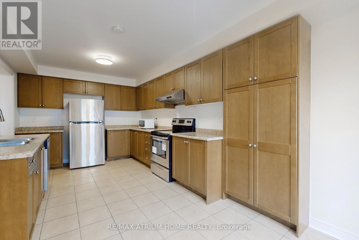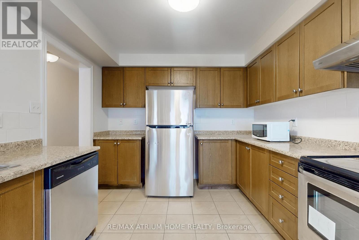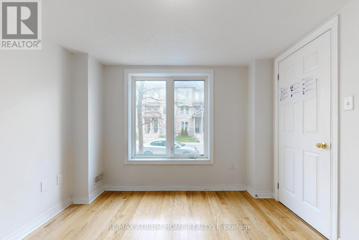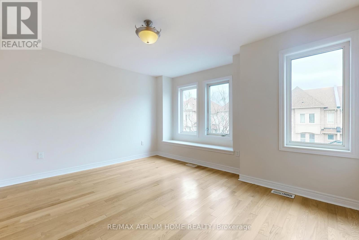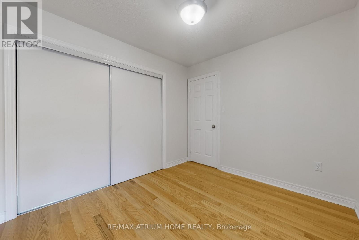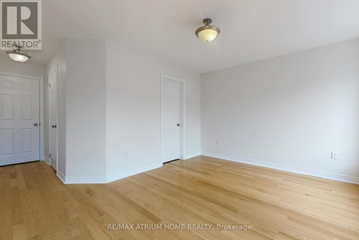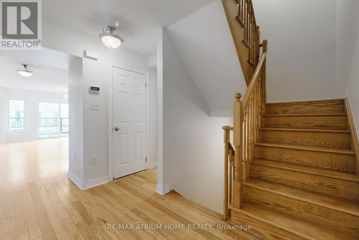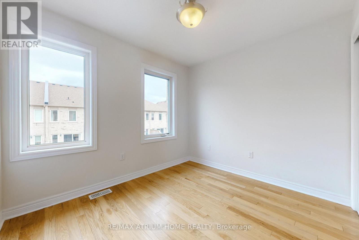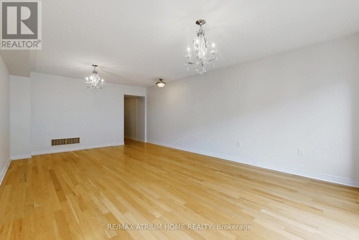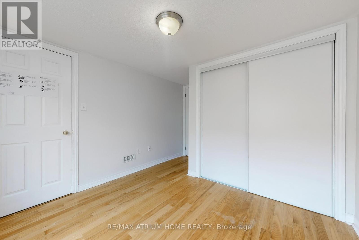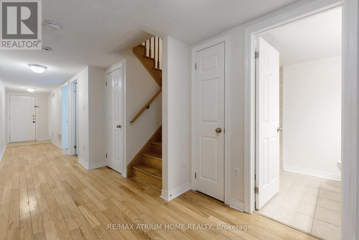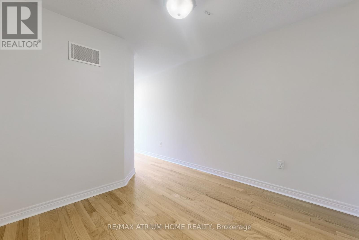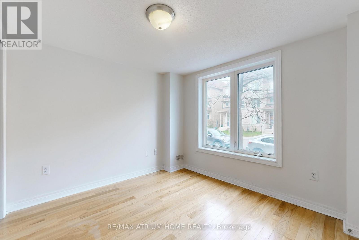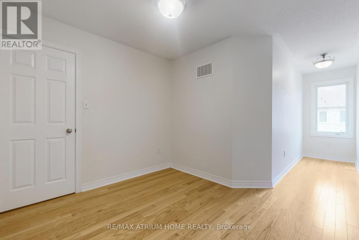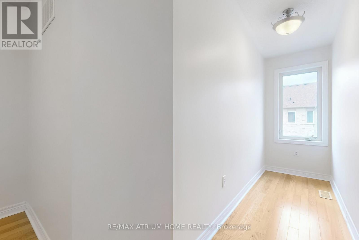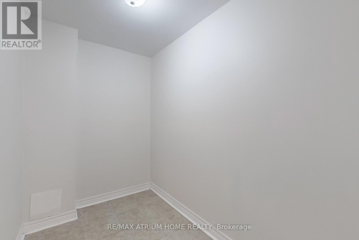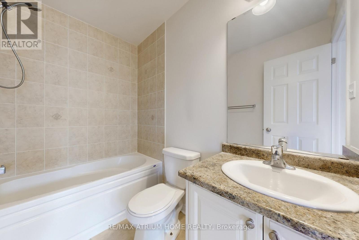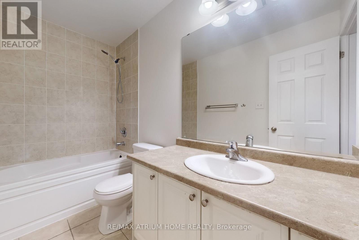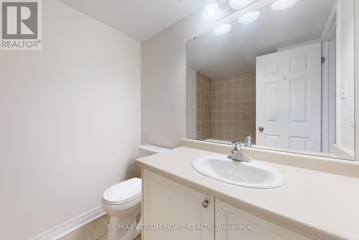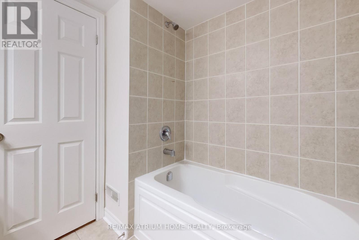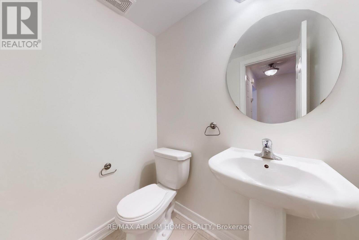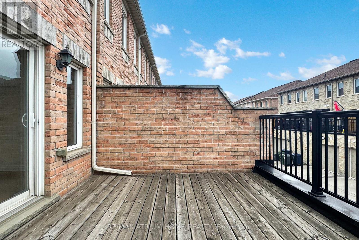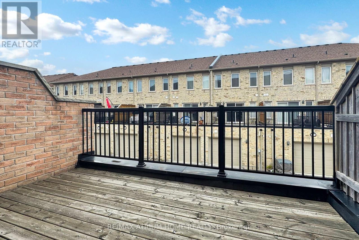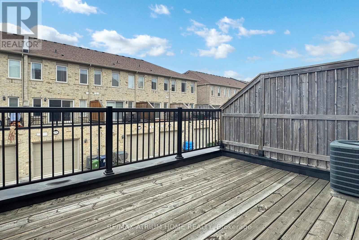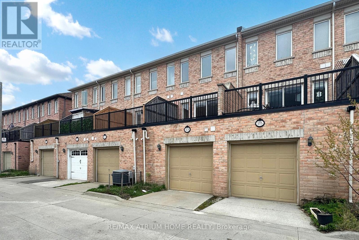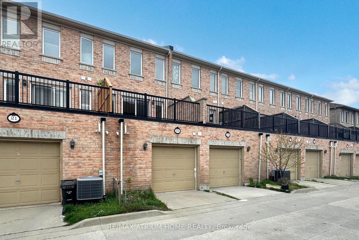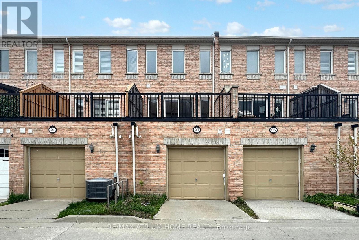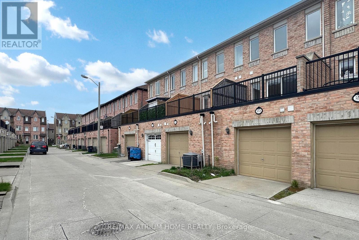4 Bedroom
4 Bathroom
2000 - 2500 sqft
Central Air Conditioning
Forced Air
$899,000
BELOW MARKET PRICE SALE! Welcome to 23 De Jong Street, a stunning 4 bedroom, 4 bathroom freehold townhouse in the heart of Scarborough. This 10 years- Three storey brick home features a spacious and modern layout with a large eat-in kitchen with granite countertops, and a large bright living room that combines with a dining area that opens to a private patio, perfect for entertaining. The main floor features a bedroom, a full bathroom, a large laundry room, and plenty of storage. Upstairs are three spacious bedrooms, including a master bedroom with full bathroom, and walking in closet. The home has been freshly painted throughout, including hardwood floors and oak staircase. This home is move-in ready!!! The property offers two parking spaces, one in the garage and one on the street with a parking permit. Don't miss your chance to own this gorgeous townhouse. Perfect for First Home Buyer! (id:50787)
Property Details
|
MLS® Number
|
E12128652 |
|
Property Type
|
Single Family |
|
Community Name
|
Dorset Park |
|
Parking Space Total
|
2 |
Building
|
Bathroom Total
|
4 |
|
Bedrooms Above Ground
|
4 |
|
Bedrooms Total
|
4 |
|
Age
|
6 To 15 Years |
|
Appliances
|
Hood Fan, Stove, Refrigerator |
|
Construction Style Attachment
|
Attached |
|
Cooling Type
|
Central Air Conditioning |
|
Exterior Finish
|
Brick |
|
Flooring Type
|
Laminate, Porcelain Tile, Hardwood |
|
Foundation Type
|
Concrete |
|
Half Bath Total
|
1 |
|
Heating Fuel
|
Natural Gas |
|
Heating Type
|
Forced Air |
|
Stories Total
|
3 |
|
Size Interior
|
2000 - 2500 Sqft |
|
Type
|
Row / Townhouse |
|
Utility Water
|
Municipal Water |
Parking
Land
|
Acreage
|
No |
|
Sewer
|
Sanitary Sewer |
|
Size Depth
|
90 Ft ,2 In |
|
Size Frontage
|
14 Ft ,9 In |
|
Size Irregular
|
14.8 X 90.2 Ft |
|
Size Total Text
|
14.8 X 90.2 Ft |
Rooms
| Level |
Type |
Length |
Width |
Dimensions |
|
Second Level |
Kitchen |
3.02 m |
3.168 m |
3.02 m x 3.168 m |
|
Second Level |
Eating Area |
3.02 m |
1.93 m |
3.02 m x 1.93 m |
|
Second Level |
Great Room |
4.19 m |
3.75 m |
4.19 m x 3.75 m |
|
Second Level |
Dining Room |
4.19 m |
3.86 m |
4.19 m x 3.86 m |
|
Third Level |
Primary Bedroom |
5.845 m |
3.168 m |
5.845 m x 3.168 m |
|
Third Level |
Bedroom 2 |
3.07 m |
6.5 m |
3.07 m x 6.5 m |
|
Third Level |
Bedroom 3 |
2.97 m |
4.36 m |
2.97 m x 4.36 m |
|
Main Level |
Bedroom 4 |
3.02 m |
3.83 m |
3.02 m x 3.83 m |
|
Main Level |
Laundry Room |
2.69 m |
3.27 m |
2.69 m x 3.27 m |
Utilities
|
Cable
|
Available |
|
Sewer
|
Available |
https://www.realtor.ca/real-estate/28269620/23-de-jong-street-toronto-dorset-park-dorset-park

