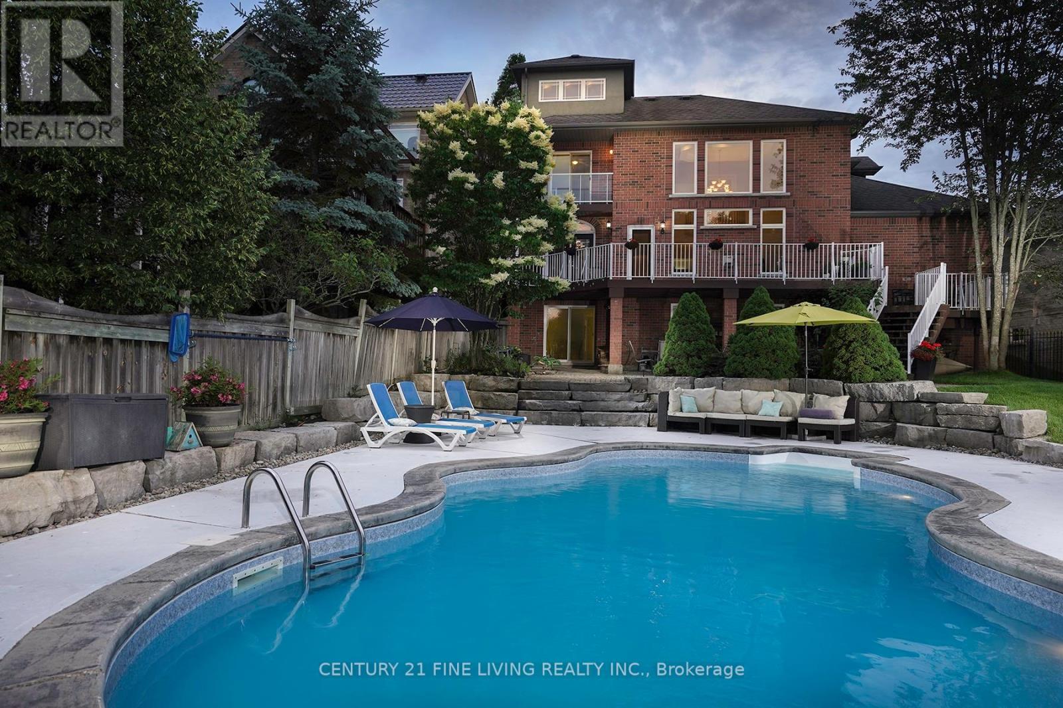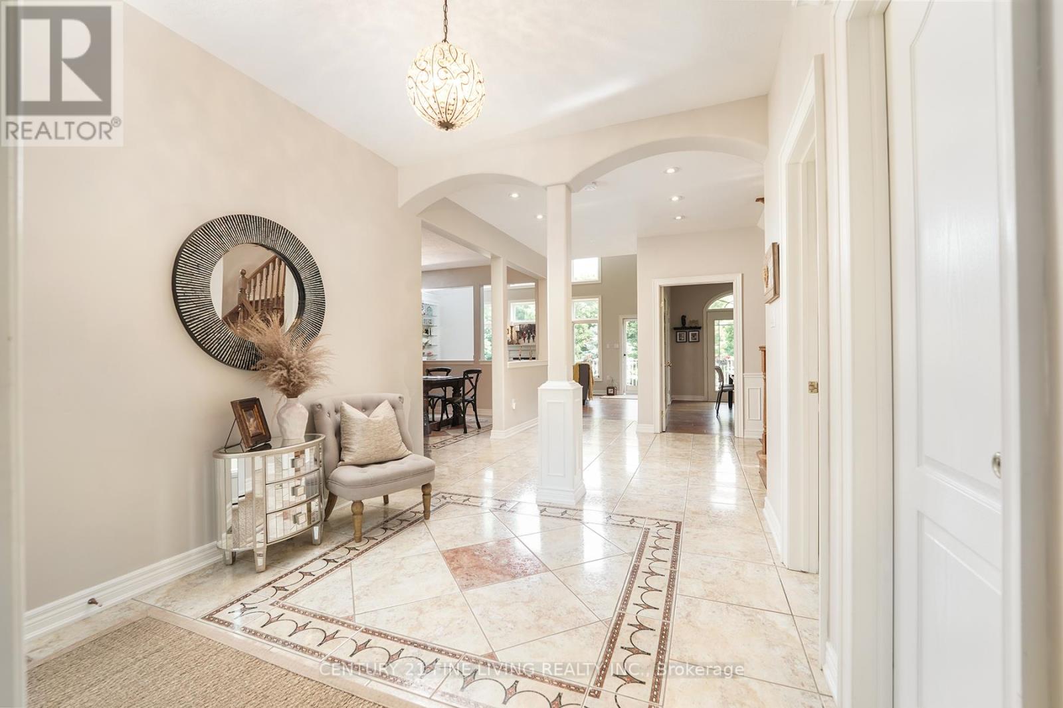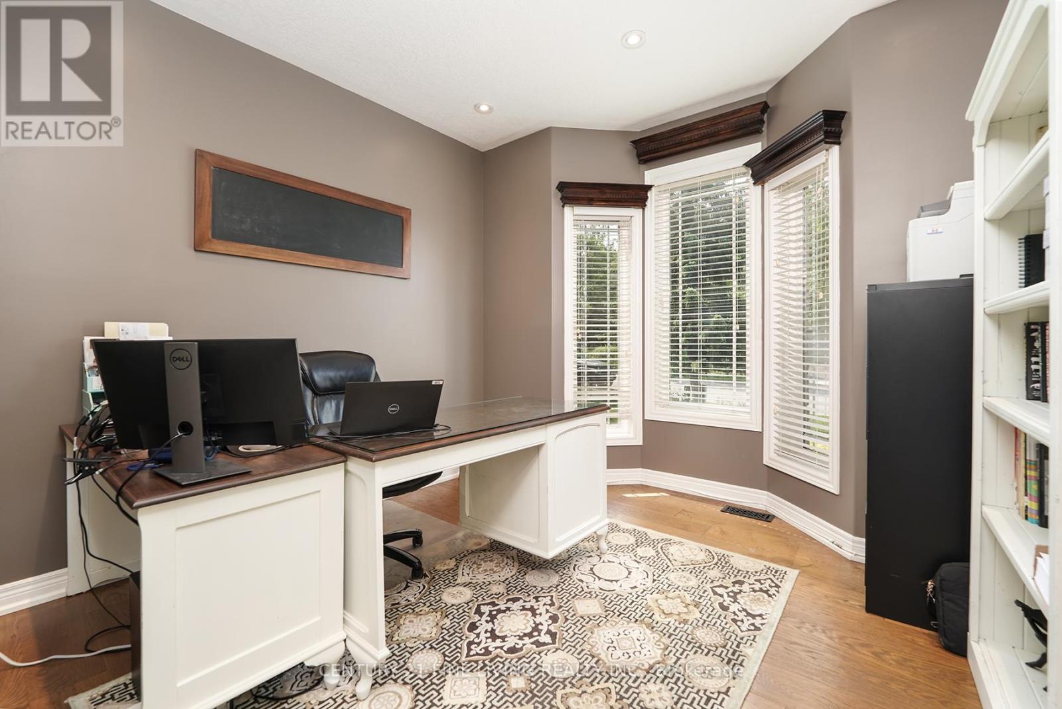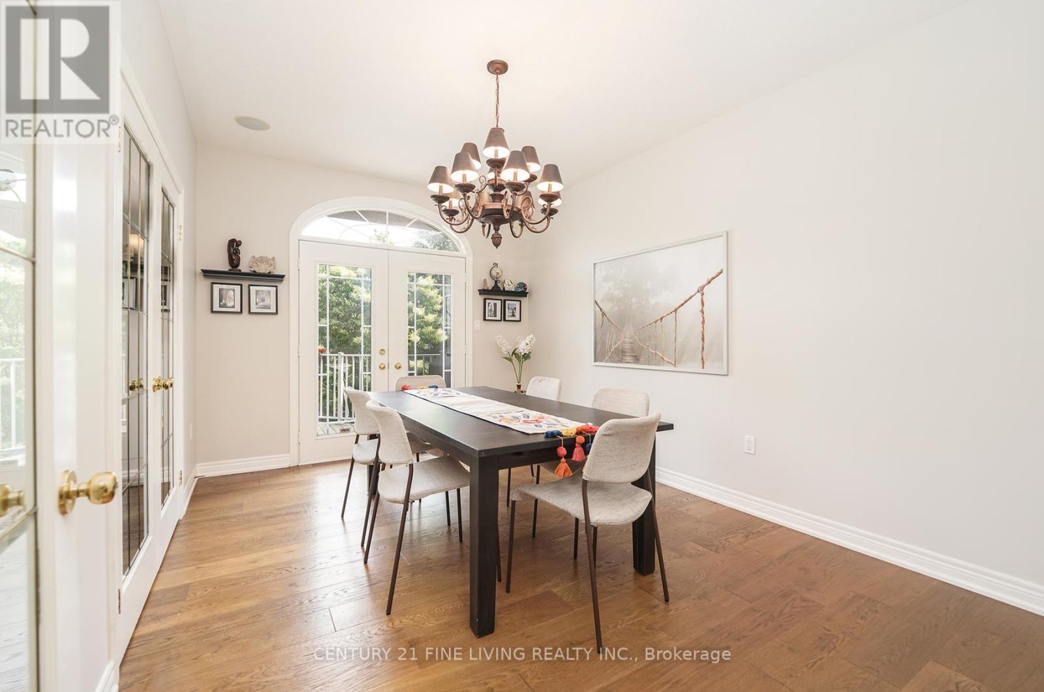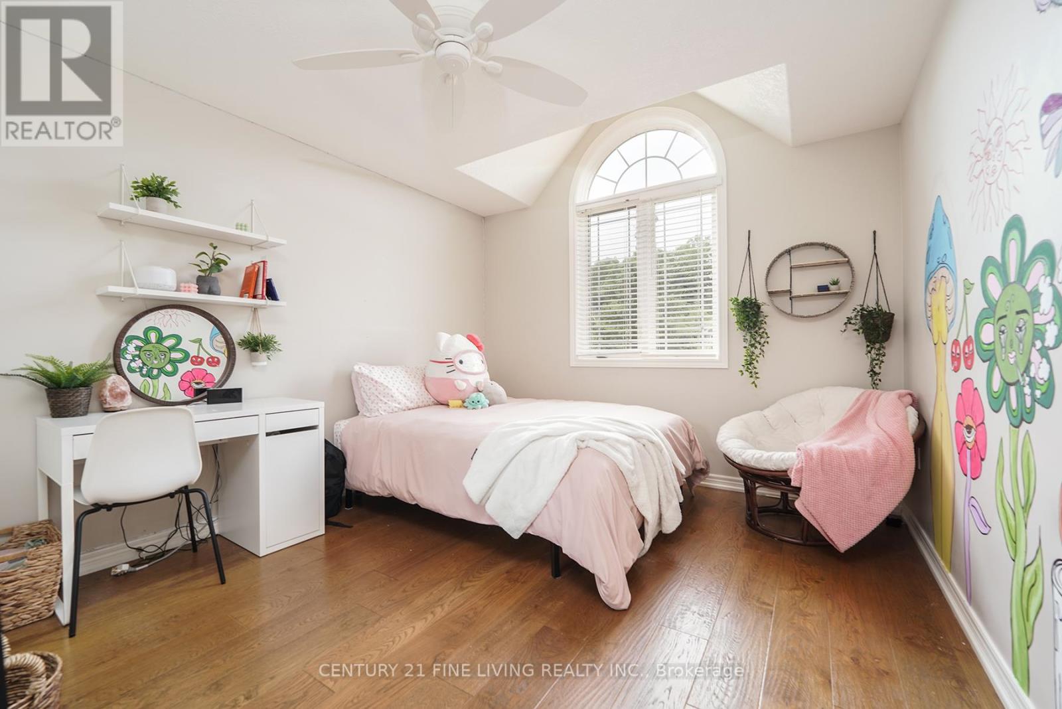5 Bedroom
4 Bathroom
Fireplace
Inground Pool
Central Air Conditioning
Forced Air
$1,549,000
Grand, spectacular & one-of-kind 3 story estate in the most desired Ardagh Bluffs Community. One of Mariposa Homes flag ship model(over 4,500 sq. ft. of combined living space) with soaring vaulted 20' ceilings, wall to floor glazing, transom arched windows & a true architectural masterpiece. The home features premium upgrades - hardwood, pot lights, granite, build-in's, 2 fireplaces, main floor laundry/mud room, den, 3 car/tandem garage, huge decks/balconies, wainscoting, walk-out/separate entrances through the home on all levels. Spectacular scenic views from all window of this home especially from 3rd floor loft/bedroom. Ideal home for entertaining both in and out. Huge lot and a private oasis rear yard with large pool and manicured lawns. The bright and spacious walk out basement - $$$ Spent on upgrades; including new flooring, a full kitchen, rough in for laundry unit & extensive landscaping with exclusive & separate entrance - making it ideal as an in-law suite, nanny suite or rental income potential. **** EXTRAS **** Close proximity to all amenities, transit, schools and minutes away form Hwy 27 & Hwy 400. A concrete pad and electrical hook up is installed in the rear yard for the future installation of a hot tub. (id:50787)
Property Details
|
MLS® Number
|
S8393936 |
|
Property Type
|
Single Family |
|
Community Name
|
Ardagh |
|
Features
|
Guest Suite, In-law Suite |
|
Parking Space Total
|
9 |
|
Pool Type
|
Inground Pool |
Building
|
Bathroom Total
|
4 |
|
Bedrooms Above Ground
|
4 |
|
Bedrooms Below Ground
|
1 |
|
Bedrooms Total
|
5 |
|
Appliances
|
Garage Door Opener Remote(s), Dishwasher, Dryer, Hood Fan, Refrigerator, Stove, Washer, Window Coverings |
|
Basement Development
|
Finished |
|
Basement Features
|
Separate Entrance, Walk Out |
|
Basement Type
|
N/a (finished) |
|
Construction Style Attachment
|
Detached |
|
Cooling Type
|
Central Air Conditioning |
|
Exterior Finish
|
Brick, Stone |
|
Fireplace Present
|
Yes |
|
Fireplace Total
|
2 |
|
Foundation Type
|
Concrete |
|
Heating Fuel
|
Natural Gas |
|
Heating Type
|
Forced Air |
|
Stories Total
|
3 |
|
Type
|
House |
|
Utility Water
|
Municipal Water |
Parking
Land
|
Acreage
|
No |
|
Sewer
|
Sanitary Sewer |
|
Size Irregular
|
59.1 X 154.33 Ft |
|
Size Total Text
|
59.1 X 154.33 Ft |
Rooms
| Level |
Type |
Length |
Width |
Dimensions |
|
Second Level |
Primary Bedroom |
6.9 m |
5.1 m |
6.9 m x 5.1 m |
|
Second Level |
Bedroom 2 |
4.2 m |
3 m |
4.2 m x 3 m |
|
Second Level |
Bedroom 3 |
3.6 m |
3.2 m |
3.6 m x 3.2 m |
|
Third Level |
Bedroom 4 |
7.3 m |
3.25 m |
7.3 m x 3.25 m |
|
Lower Level |
Great Room |
8.65 m |
8.56 m |
8.65 m x 8.56 m |
|
Lower Level |
Bedroom 5 |
5.9 m |
3.7 m |
5.9 m x 3.7 m |
|
Main Level |
Kitchen |
6.95 m |
4.1 m |
6.95 m x 4.1 m |
|
Main Level |
Eating Area |
6.95 m |
4.1 m |
6.95 m x 4.1 m |
|
Main Level |
Family Room |
7.2 m |
4.5 m |
7.2 m x 4.5 m |
|
Main Level |
Dining Room |
4.55 m |
2 m |
4.55 m x 2 m |
|
Main Level |
Den |
3.35 m |
3.35 m |
3.35 m x 3.35 m |
|
Main Level |
Laundry Room |
3.6 m |
1 m |
3.6 m x 1 m |
https://www.realtor.ca/real-estate/26974036/23-cumming-drive-barrie-ardagh

