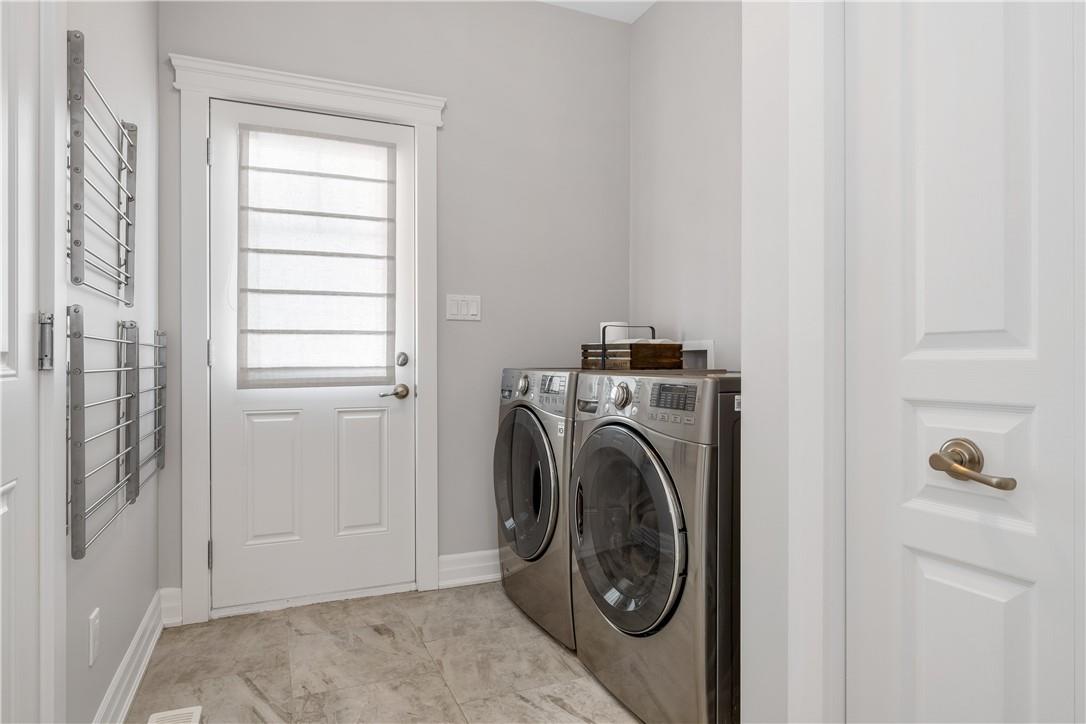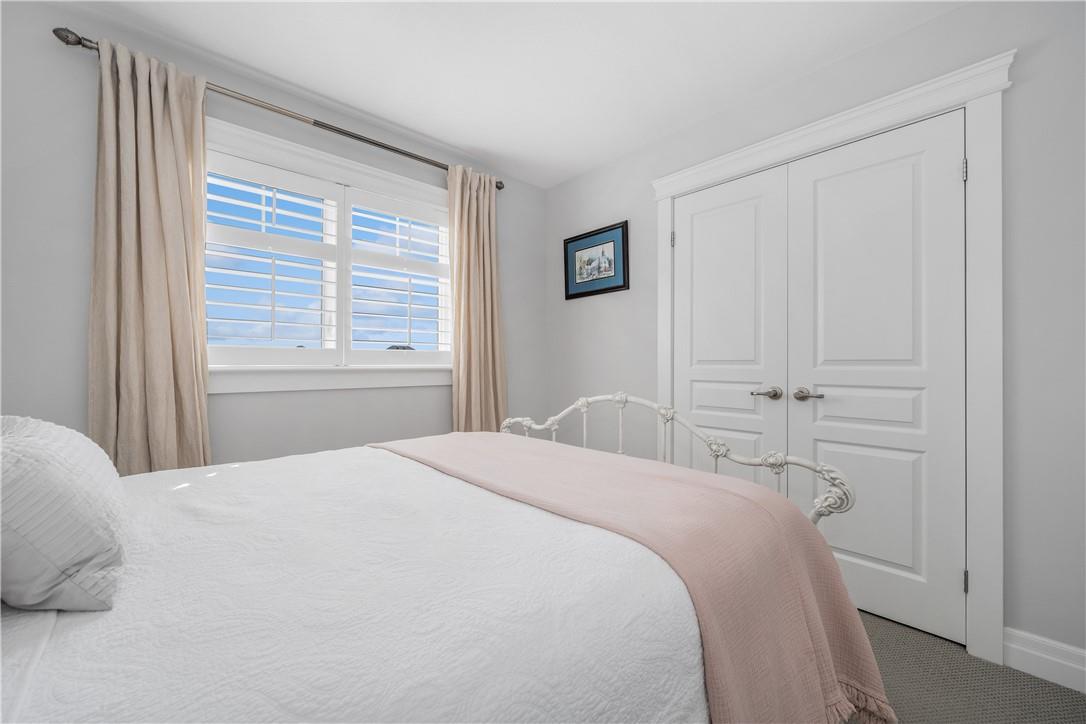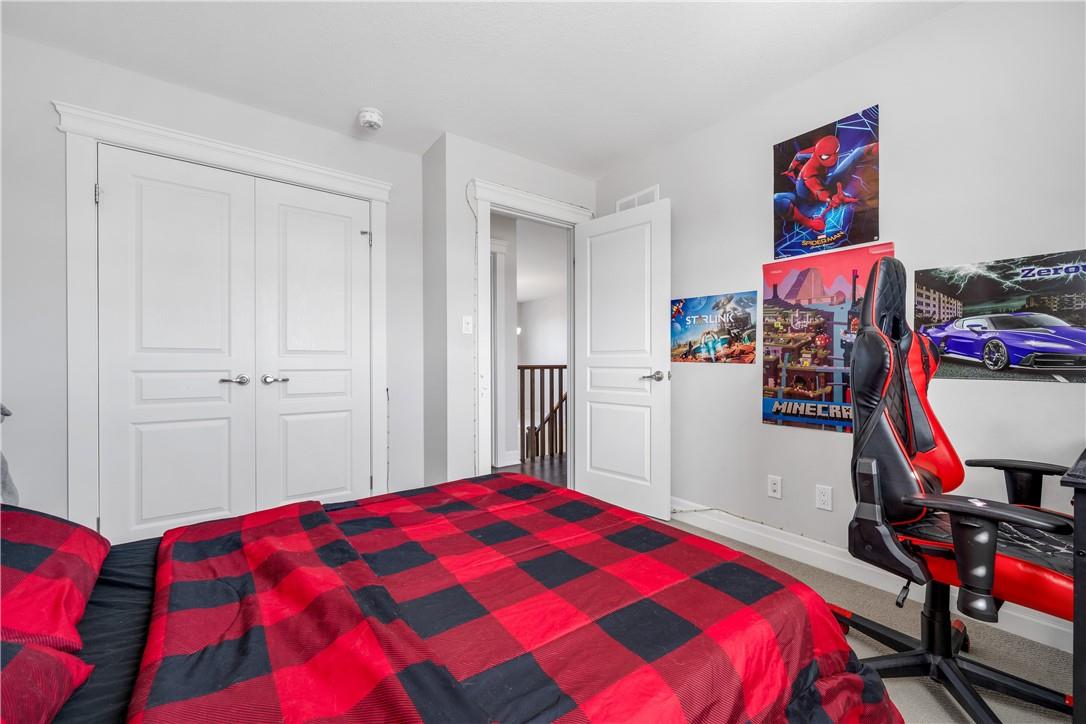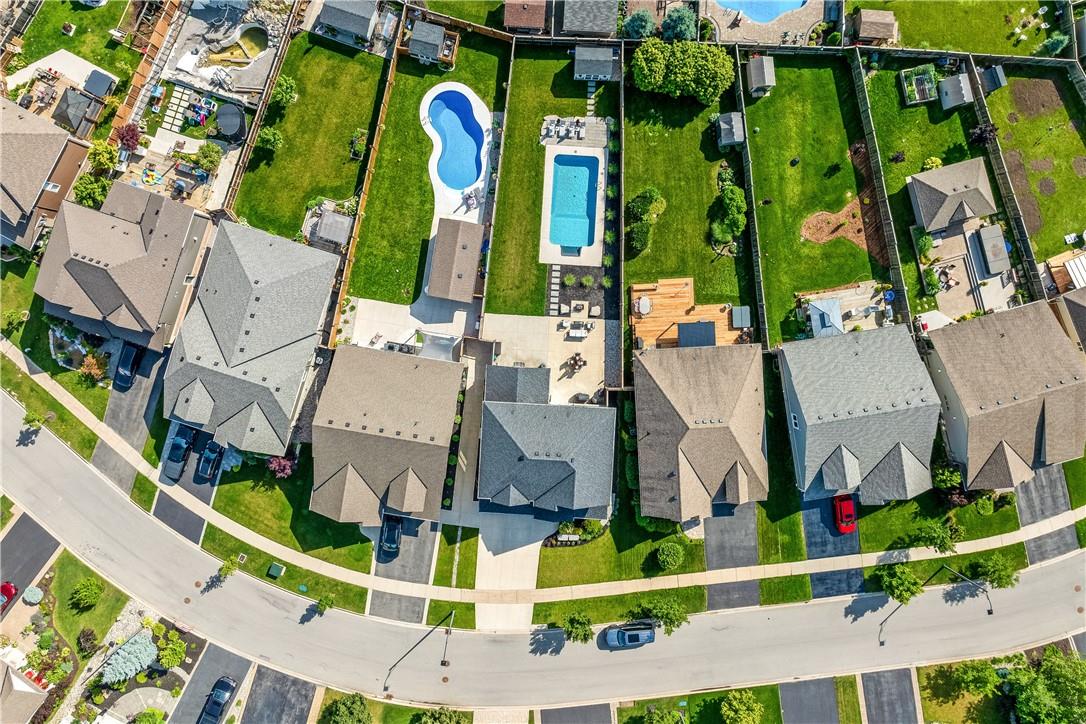4 Bedroom
3 Bathroom
2207 sqft
2 Level
Fireplace
Indoor Pool
Air Exchanger, Central Air Conditioning
Forced Air
$1,275,000
Welcome to 23 Creek View Drive located in Smithville's sought after Streamside community by Phelps. This stunning custom-built home is situated on a rare oversized lot with luxurious amenities throughout. Step inside to find grand entrance open to below concept. The heart of the home is the chef's kitchen, complete with quartz countertops, oversized custom island and painted real wood cabinets for a touch of elegance. 4 spacious bedrooms and 3 bathrooms, including a primary ensuite that features a soaker tub and full glass shower for the ultimate relaxation experience. Convenience is key with main floor laundry facilities, making household chores a breeze. Outside, the backyard oasis awaits with a sparkling pool with Vegas fountains, perfect for enjoying those sunny days and warm evenings. Professionally landscaped front to back. Whether you're hosting a gathering or simply unwinding after a long day, this home has everything you need for the ultimate in comfort and style. (id:50787)
Property Details
|
MLS® Number
|
H4199226 |
|
Property Type
|
Single Family |
|
Amenities Near By
|
Recreation, Schools |
|
Community Features
|
Quiet Area, Community Centre |
|
Equipment Type
|
Water Heater |
|
Features
|
Park Setting, Park/reserve, Double Width Or More Driveway, Automatic Garage Door Opener |
|
Parking Space Total
|
4 |
|
Pool Type
|
Indoor Pool |
|
Rental Equipment Type
|
Water Heater |
|
Structure
|
Shed |
Building
|
Bathroom Total
|
3 |
|
Bedrooms Above Ground
|
4 |
|
Bedrooms Total
|
4 |
|
Appliances
|
Alarm System, Central Vacuum, Dishwasher, Dryer, Refrigerator, Stove, Washer, Blinds |
|
Architectural Style
|
2 Level |
|
Basement Development
|
Unfinished |
|
Basement Type
|
Full (unfinished) |
|
Constructed Date
|
2015 |
|
Construction Style Attachment
|
Detached |
|
Cooling Type
|
Air Exchanger, Central Air Conditioning |
|
Exterior Finish
|
Brick, Stone, Vinyl Siding |
|
Fireplace Fuel
|
Gas |
|
Fireplace Present
|
Yes |
|
Fireplace Type
|
Other - See Remarks |
|
Foundation Type
|
Poured Concrete |
|
Half Bath Total
|
1 |
|
Heating Fuel
|
Natural Gas |
|
Heating Type
|
Forced Air |
|
Stories Total
|
2 |
|
Size Exterior
|
2207 Sqft |
|
Size Interior
|
2207 Sqft |
|
Type
|
House |
|
Utility Water
|
Municipal Water |
Parking
Land
|
Acreage
|
No |
|
Land Amenities
|
Recreation, Schools |
|
Sewer
|
Municipal Sewage System |
|
Size Depth
|
193 Ft |
|
Size Frontage
|
59 Ft |
|
Size Irregular
|
59.15 X 193 |
|
Size Total Text
|
59.15 X 193|under 1/2 Acre |
Rooms
| Level |
Type |
Length |
Width |
Dimensions |
|
Second Level |
Bedroom |
|
|
9' 6'' x 13' 2'' |
|
Second Level |
Bedroom |
|
|
10' '' x 11' 2'' |
|
Second Level |
4pc Bathroom |
|
|
8' 2'' x 9' 10'' |
|
Second Level |
Bedroom |
|
|
9' 10'' x 9' 10'' |
|
Second Level |
5pc Ensuite Bath |
|
|
9' 8'' x 9' 10'' |
|
Second Level |
Primary Bedroom |
|
|
17' 11'' x 18' '' |
|
Ground Level |
Laundry Room |
|
|
9' 2'' x 6' 10'' |
|
Ground Level |
2pc Bathroom |
|
|
7' 11'' x 3' 1'' |
|
Ground Level |
Family Room |
|
|
17' 6'' x 18' '' |
|
Ground Level |
Eat In Kitchen |
|
|
21' 7'' x 13' 7'' |
|
Ground Level |
Dining Room |
|
|
10' 1'' x 13' 7'' |
https://www.realtor.ca/real-estate/27127730/23-creek-view-drive-smithville













































