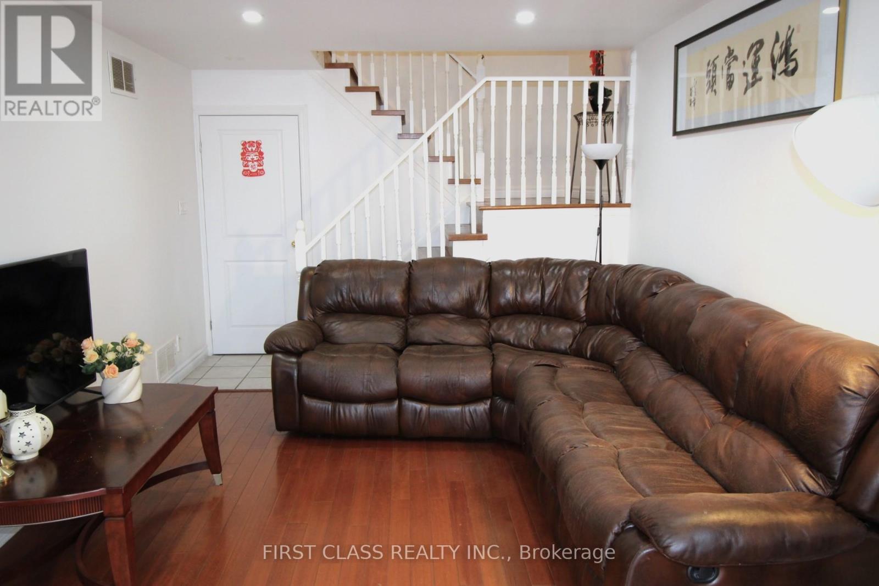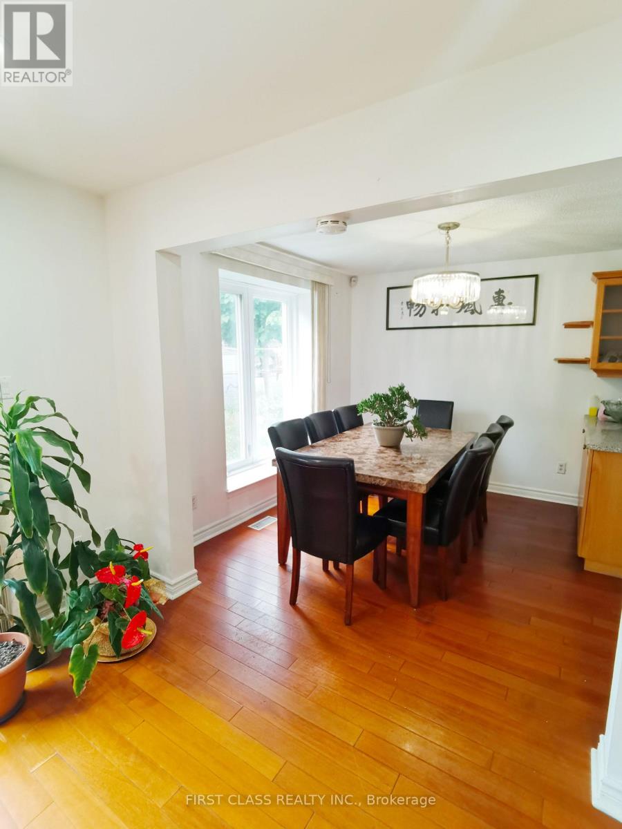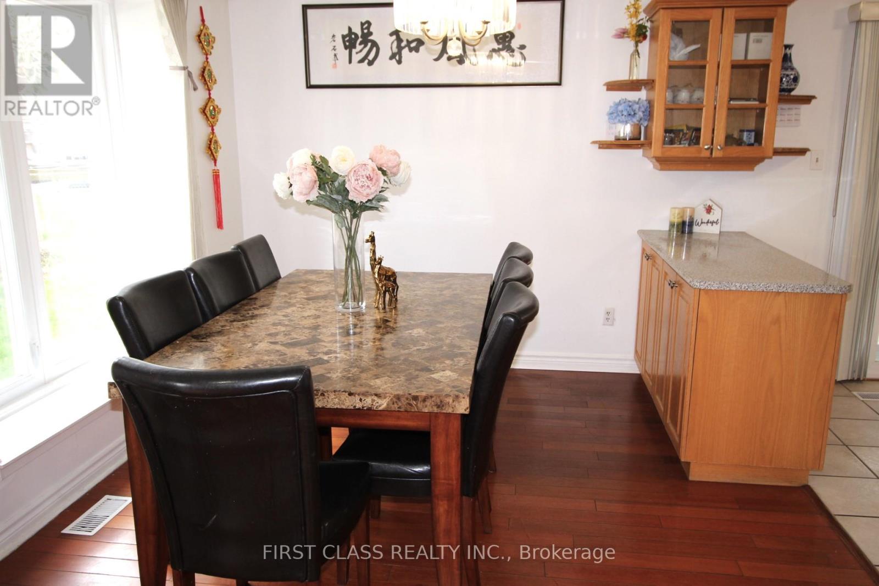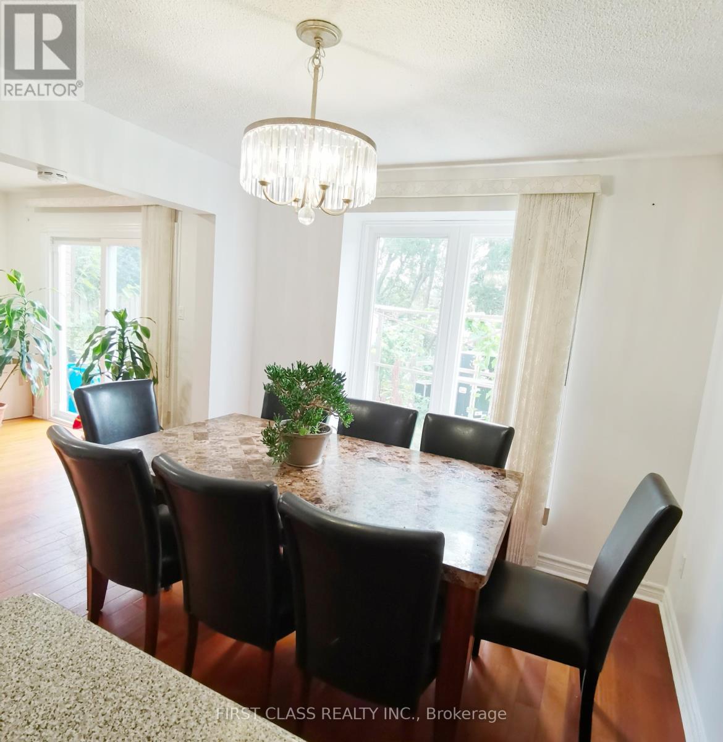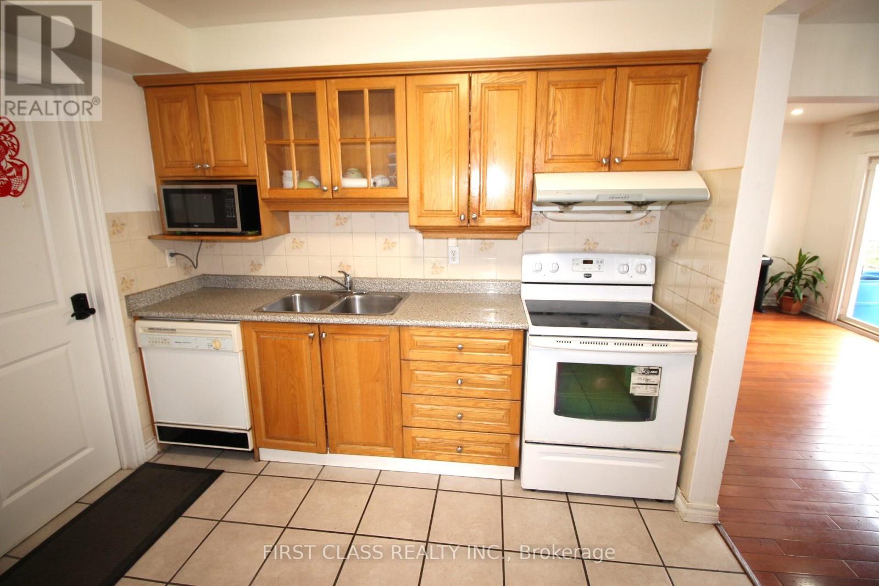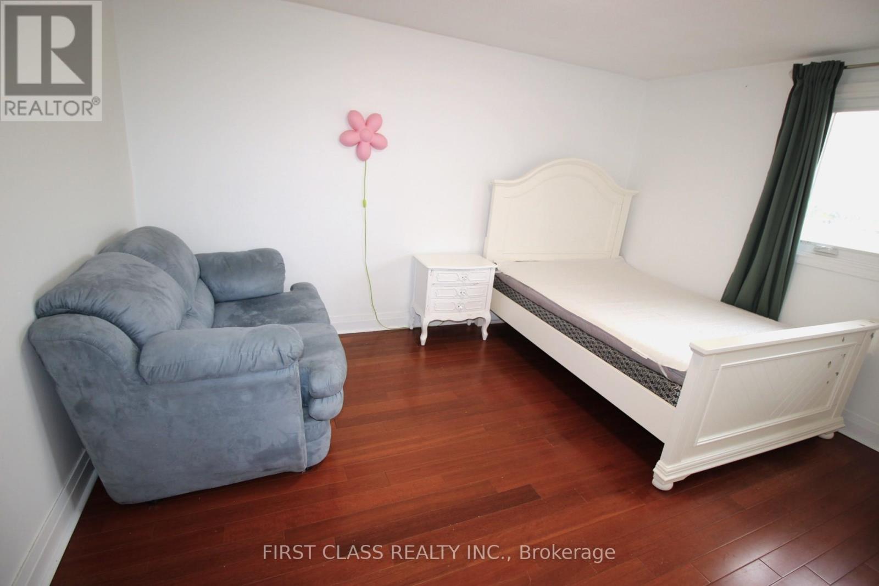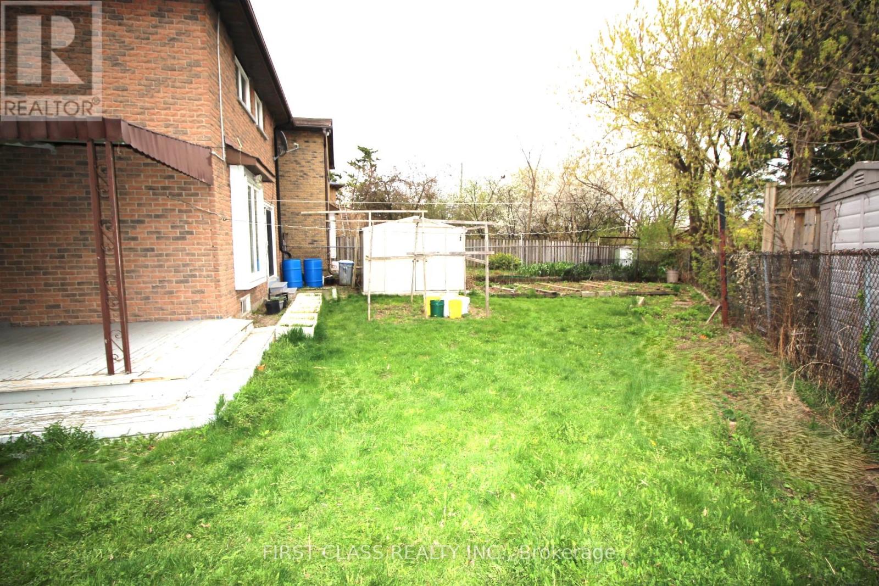23 Cheeseman Drive Markham (Milliken Mills West), Ontario L3R 3G3
$1,339,000
Charming link detached house with double garage in highly demanded area. Steps to Steeles TTC or YRT. Close to Hwy 404, T&T, Foody Mart, park, restaurants and other amenities. Atractive live + rental home with 3 separate units inside. One 2-bedroom unit in the bsmt is tenanted at $1500 per month. One bachelor unit changed from family room with 3 pc washroom at main floor & kitchen in the bsmt is tenanted at $750 per month. So easy to get tenants at this location! The current tenants can stay or leave. About $30K upgrades: Bsmt improvement + fridge, stove, sink (2024), 1 shower @ main floor (2024), wall painting & 3 doors (2024), some landscaping in bkyd (2024). Owner enjoys most part of the main floor and 100% of the 2nd floor w/separate entrace. Big backyard ideal for outside BBQ or gardening. (id:50787)
Open House
This property has open houses!
2:00 pm
Ends at:4:00 pm
2:00 pm
Ends at:4:00 pm
Property Details
| MLS® Number | N12132310 |
| Property Type | Single Family |
| Community Name | Milliken Mills West |
| Amenities Near By | Park, Public Transit |
| Community Features | School Bus |
| Parking Space Total | 4 |
| Structure | Shed |
Building
| Bathroom Total | 4 |
| Bedrooms Above Ground | 4 |
| Bedrooms Below Ground | 2 |
| Bedrooms Total | 6 |
| Appliances | Range, Garage Door Opener Remote(s), Dryer, Hood Fan, Stove, Washer, Window Coverings, Refrigerator |
| Basement Features | Apartment In Basement, Separate Entrance |
| Basement Type | N/a |
| Construction Style Attachment | Link |
| Cooling Type | Central Air Conditioning |
| Exterior Finish | Brick |
| Fireplace Present | Yes |
| Flooring Type | Hardwood, Ceramic |
| Foundation Type | Unknown |
| Heating Fuel | Natural Gas |
| Heating Type | Forced Air |
| Stories Total | 2 |
| Size Interior | 1500 - 2000 Sqft |
| Type | House |
| Utility Water | Municipal Water |
Parking
| Attached Garage | |
| Garage |
Land
| Acreage | No |
| Fence Type | Fenced Yard |
| Land Amenities | Park, Public Transit |
| Sewer | Sanitary Sewer |
| Size Depth | 103 Ft ,6 In |
| Size Frontage | 24 Ft ,3 In |
| Size Irregular | 24.3 X 103.5 Ft ; Irreg |
| Size Total Text | 24.3 X 103.5 Ft ; Irreg |
Rooms
| Level | Type | Length | Width | Dimensions |
|---|---|---|---|---|
| Second Level | Primary Bedroom | 5.48 m | 3.16 m | 5.48 m x 3.16 m |
| Second Level | Bedroom 2 | 3.31 m | 3.21 m | 3.31 m x 3.21 m |
| Second Level | Bedroom 3 | 4.07 m | 3.07 m | 4.07 m x 3.07 m |
| Second Level | Bedroom 4 | 3.99 m | 3.95 m | 3.99 m x 3.95 m |
| Main Level | Family Room | 4.42 m | 3.62 m | 4.42 m x 3.62 m |
| Main Level | Dining Room | 3.11 m | 3.11 m | 3.11 m x 3.11 m |
| Main Level | Living Room | 5.45 m | 3.36 m | 5.45 m x 3.36 m |
| Main Level | Kitchen | 3.07 m | 3.09 m | 3.07 m x 3.09 m |


