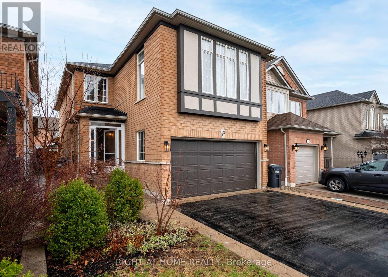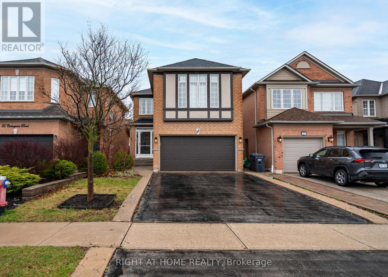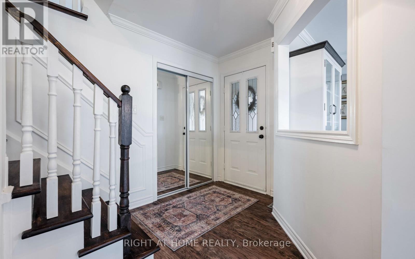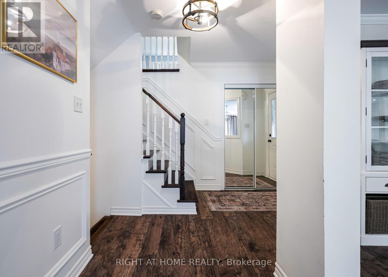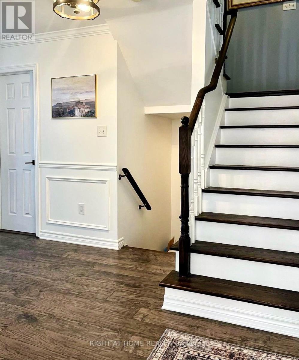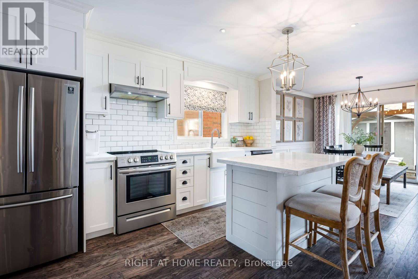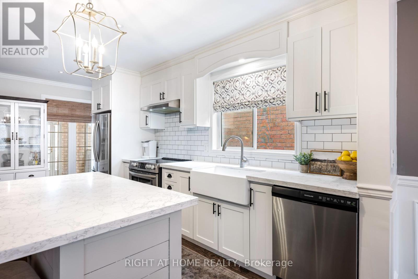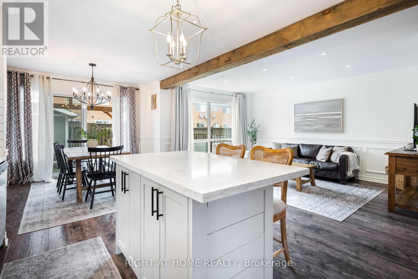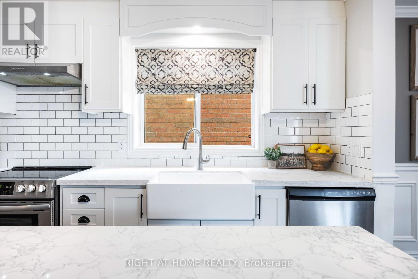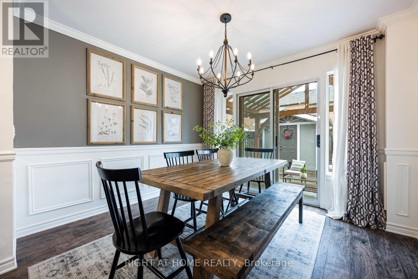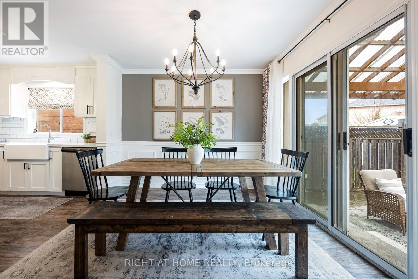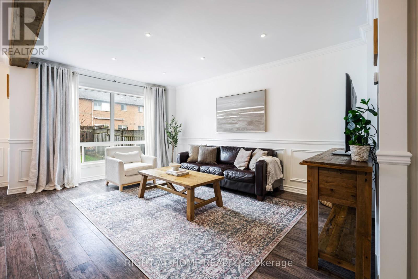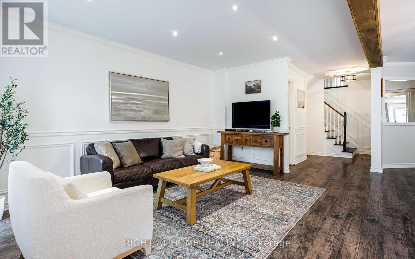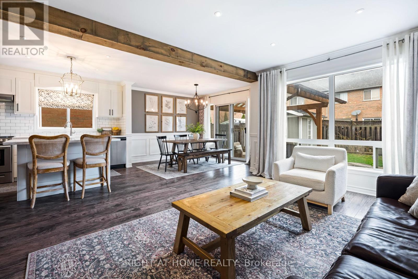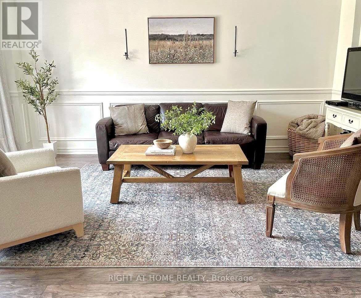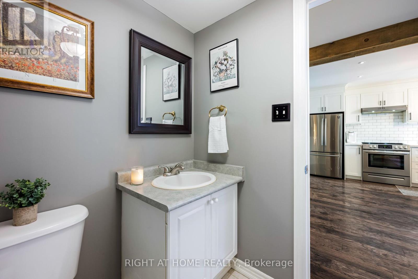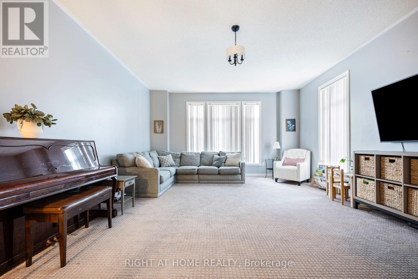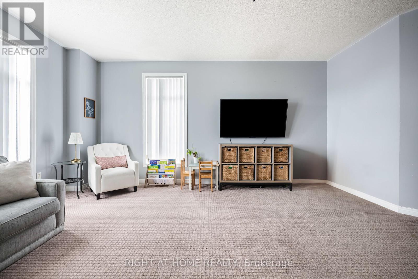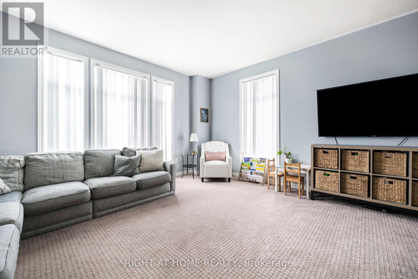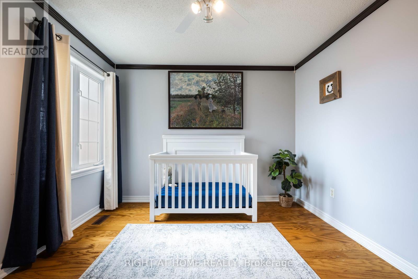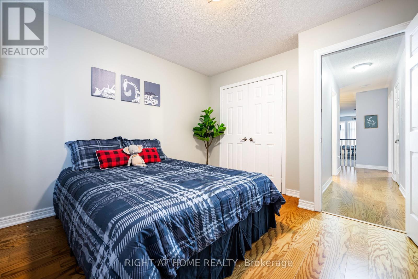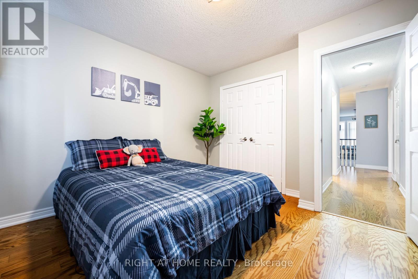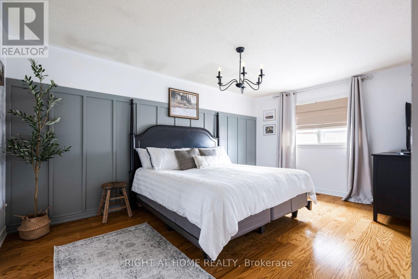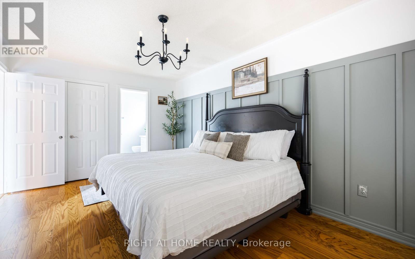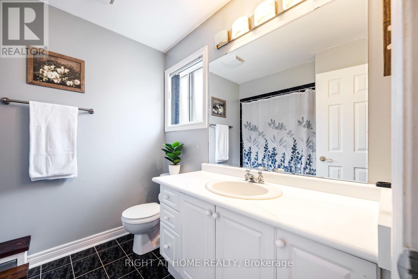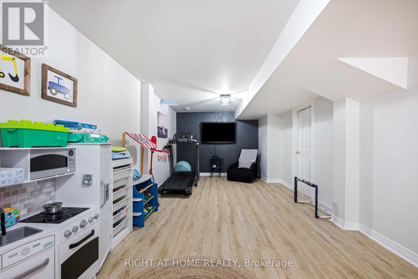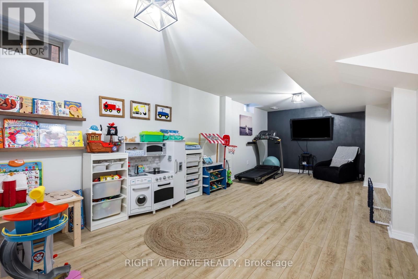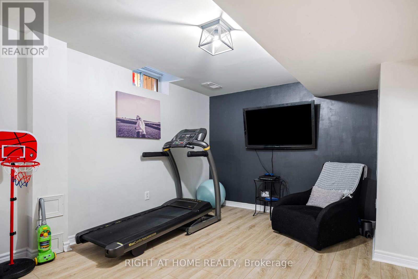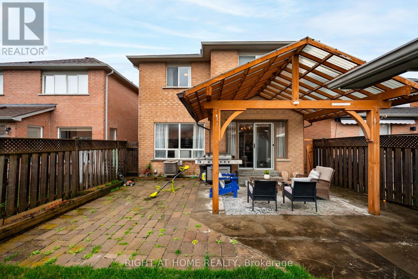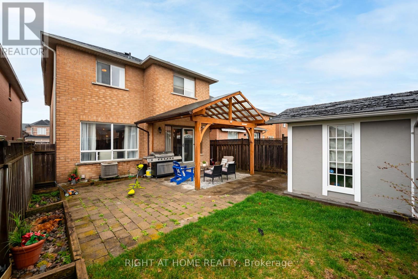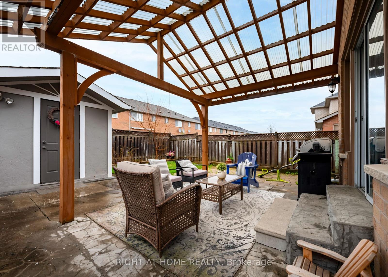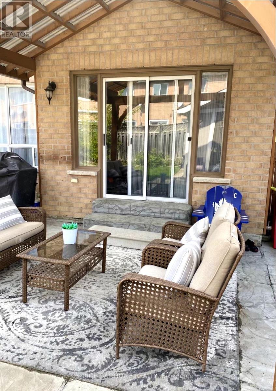289-597-1980
infolivingplus@gmail.com
23 Cedargrove Rd Caledon, Ontario L7E 2L7
4 Bedroom
3 Bathroom
Central Air Conditioning
Forced Air
$1,349,000
Fully renovated main floor, quartz countertops, tiled backsplash, s/s appliances. Main floor powder room, family room, huge great room for entertaining on 2nd floor/can also be converted to a 4th bedroom. Spacious bedrooms, primary 4 piece ensuite. New roof, enclosed front porch, finished basement. Desirable neighbourhood, close to St. Nicholas School, park and splash pad, and more. Walk out to roofed patio, Almost 2000 Sq ft. of living space. Great for a growing family. Do not miss this opportunity, just move right in. **** EXTRAS **** New Roof (2023) (id:50787)
Property Details
| MLS® Number | W8307598 |
| Property Type | Single Family |
| Community Name | Bolton West |
| Parking Space Total | 4 |
Building
| Bathroom Total | 3 |
| Bedrooms Above Ground | 3 |
| Bedrooms Below Ground | 1 |
| Bedrooms Total | 4 |
| Basement Development | Finished |
| Basement Type | N/a (finished) |
| Construction Style Attachment | Detached |
| Cooling Type | Central Air Conditioning |
| Heating Fuel | Natural Gas |
| Heating Type | Forced Air |
| Stories Total | 2 |
| Type | House |
Parking
| Attached Garage |
Land
| Acreage | No |
| Size Irregular | 29.99 X 109.99 Ft |
| Size Total Text | 29.99 X 109.99 Ft |
Rooms
| Level | Type | Length | Width | Dimensions |
|---|---|---|---|---|
| Second Level | Primary Bedroom | 5.03 m | 3.2 m | 5.03 m x 3.2 m |
| Second Level | Bedroom 2 | 3.35 m | 3.2 m | 3.35 m x 3.2 m |
| Second Level | Bedroom 3 | 3.28 m | 2.97 m | 3.28 m x 2.97 m |
| Basement | Recreational, Games Room | 7.32 m | 3.35 m | 7.32 m x 3.35 m |
| Main Level | Kitchen | 3.2 m | 2.74 m | 3.2 m x 2.74 m |
| Main Level | Eating Area | 3.2 m | 2.44 m | 3.2 m x 2.44 m |
| Main Level | Living Room | 4.88 m | 3.35 m | 4.88 m x 3.35 m |
| Main Level | Dining Room | 3.35 m | 3.05 m | 3.35 m x 3.05 m |
| In Between | Great Room | 6.4 m | 4.88 m | 6.4 m x 4.88 m |
https://www.realtor.ca/real-estate/26849554/23-cedargrove-rd-caledon-bolton-west

