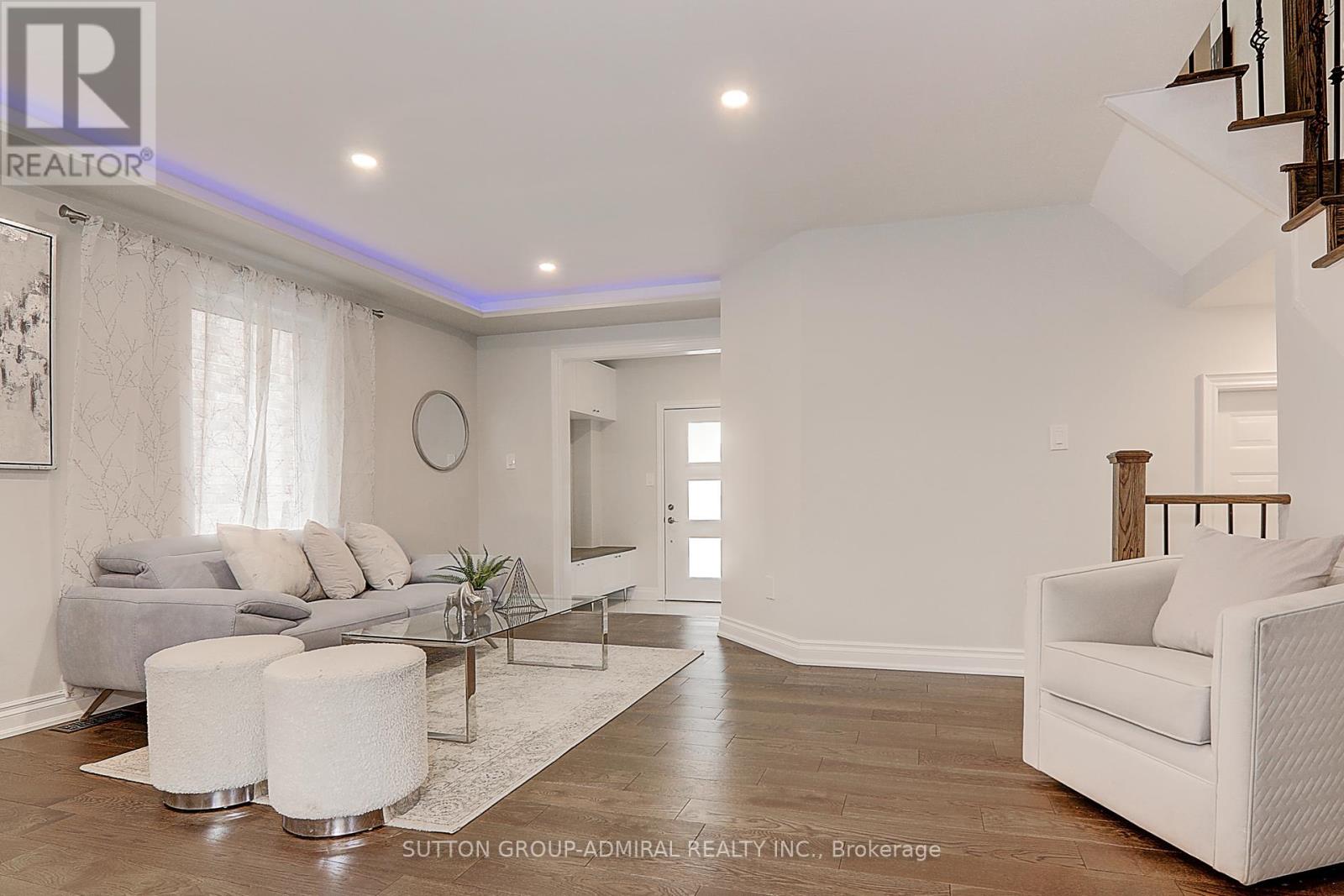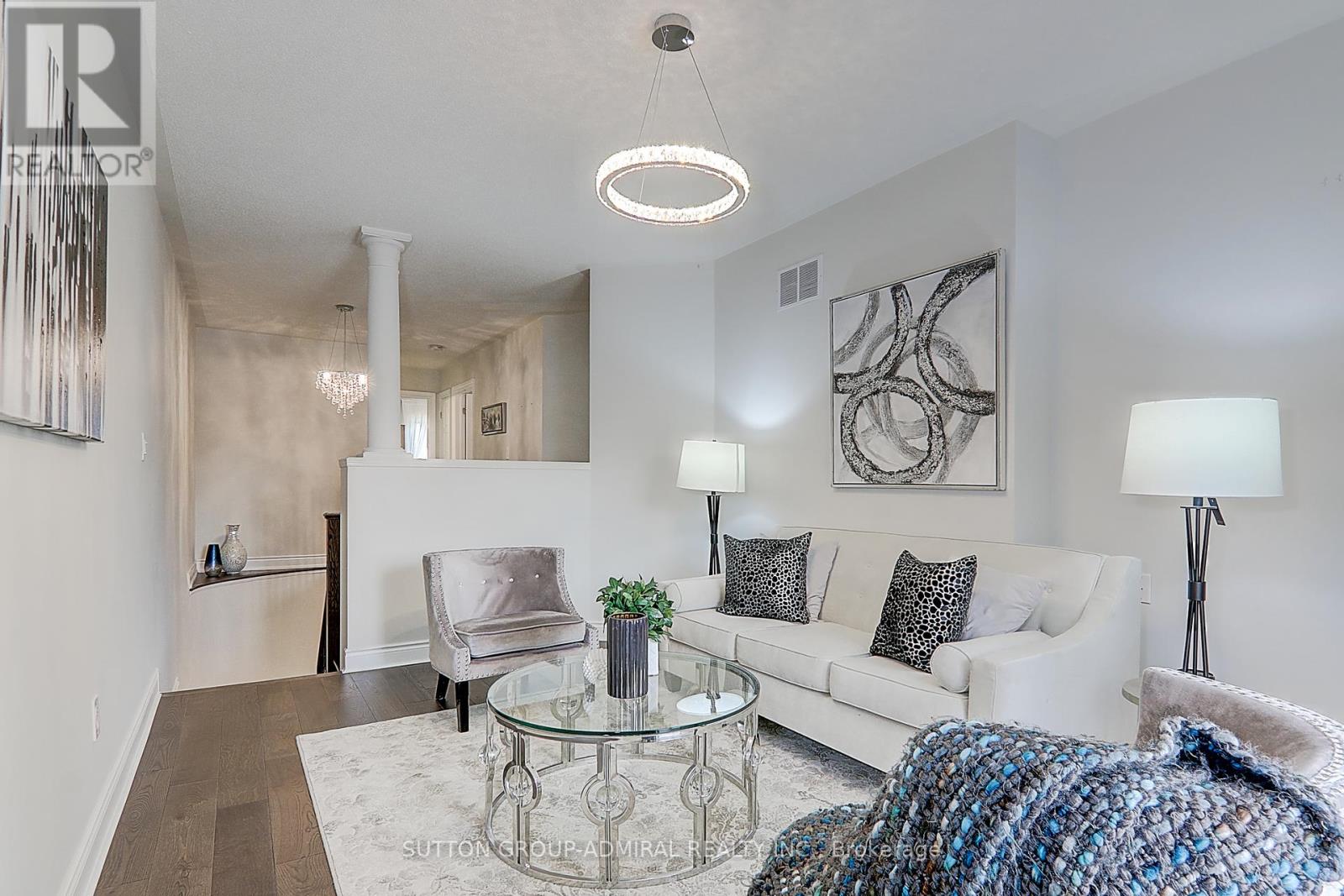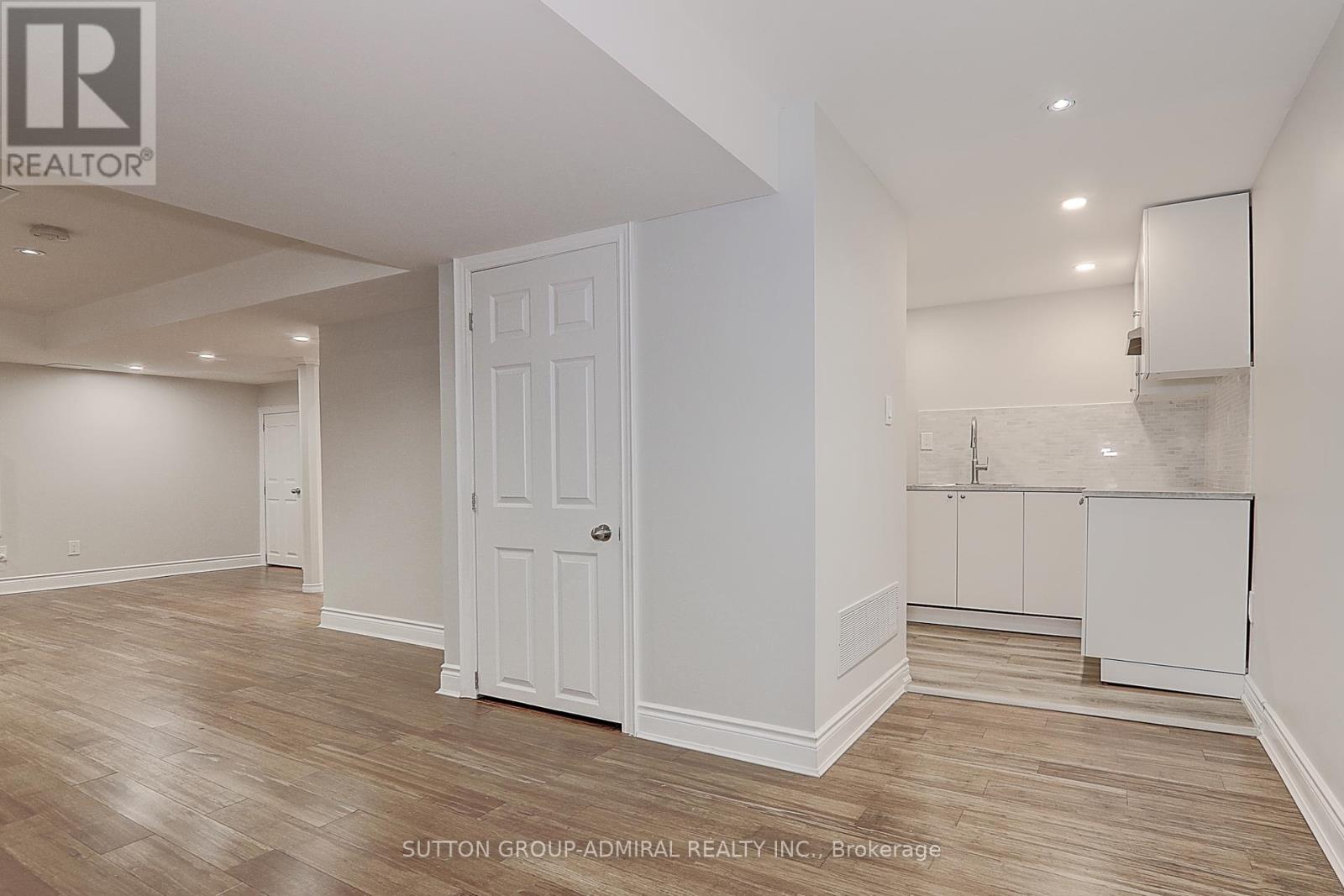4 Bedroom
4 Bathroom
Fireplace
Central Air Conditioning
Forced Air
$1,088,000
Welcome to 23 Casabel Dr. This Property Offers Both Convenience And Charm. Discover The Ideal Blend Of Comfort And Contemporary Living At 23 Casabel! This Well-Maintained Home Boasts Recent Upgrades Including New Windows Throughout, A Freshly Installed Roof In 2019, Updated Hardwood Flooring On the First and Second Floor Just Two Years Ago, Pot Lights On the Main Floor. The Stylish Modern Kitchen, Renovated A Year And A Half Ago, Features A Breakfast Area Perfect For Casual Dining. The Family Room On The Second Floor Adds Versatility, And Can Be Easily Converted Into A Fourth Bedroom. Separate Entrance Through The Garage To A Potential In-Law Suite With Living Area, Kitchenette & 3pc Bath. Don't Miss The Chance To Schedule Your Viewing Today And Envision Yourself At Home In A Great Location. **** EXTRAS **** Fridge, Oven, Dishwasher, Microwave,Washer/Dryer, Light Fixtures , Water Heater Owned (id:50787)
Open House
This property has open houses!
Starts at:
2:00 pm
Ends at:
4:00 pm
Property Details
|
MLS® Number
|
N9013376 |
|
Property Type
|
Single Family |
|
Community Name
|
Vellore Village |
|
Amenities Near By
|
Hospital, Park, Public Transit, Schools |
|
Parking Space Total
|
4 |
Building
|
Bathroom Total
|
4 |
|
Bedrooms Above Ground
|
3 |
|
Bedrooms Below Ground
|
1 |
|
Bedrooms Total
|
4 |
|
Basement Development
|
Finished |
|
Basement Features
|
Separate Entrance |
|
Basement Type
|
N/a (finished) |
|
Construction Style Attachment
|
Semi-detached |
|
Cooling Type
|
Central Air Conditioning |
|
Exterior Finish
|
Brick |
|
Fireplace Present
|
Yes |
|
Foundation Type
|
Unknown |
|
Heating Fuel
|
Natural Gas |
|
Heating Type
|
Forced Air |
|
Stories Total
|
2 |
|
Type
|
House |
|
Utility Water
|
Municipal Water |
Parking
Land
|
Acreage
|
No |
|
Land Amenities
|
Hospital, Park, Public Transit, Schools |
|
Sewer
|
Sanitary Sewer |
|
Size Irregular
|
24.61 X 109.91 Ft |
|
Size Total Text
|
24.61 X 109.91 Ft |
Rooms
| Level |
Type |
Length |
Width |
Dimensions |
|
Second Level |
Family Room |
4.9 m |
3.5 m |
4.9 m x 3.5 m |
|
Second Level |
Primary Bedroom |
4.2 m |
3.5 m |
4.2 m x 3.5 m |
|
Second Level |
Bedroom 2 |
3 m |
3 m |
3 m x 3 m |
|
Second Level |
Bedroom 3 |
3.4 m |
2.7 m |
3.4 m x 2.7 m |
|
Basement |
Games Room |
|
|
Measurements not available |
|
Main Level |
Living Room |
|
|
Measurements not available |
|
Main Level |
Dining Room |
|
|
Measurements not available |
|
Main Level |
Kitchen |
|
|
Measurements not available |
|
Main Level |
Eating Area |
|
|
Measurements not available |
https://www.realtor.ca/real-estate/27130531/23-casabel-drive-vaughan-vellore-village










































