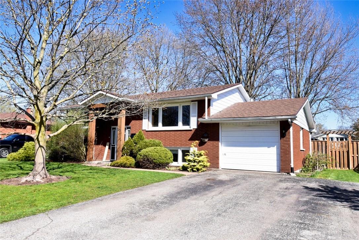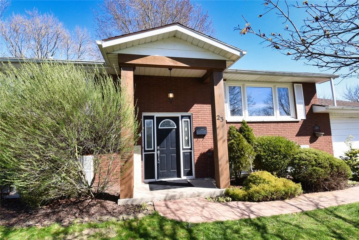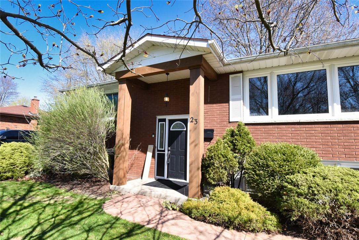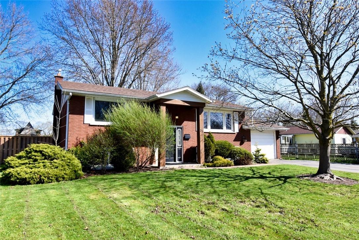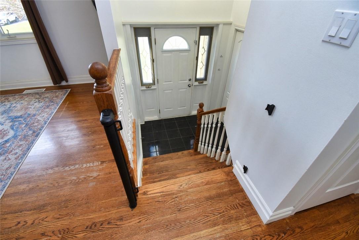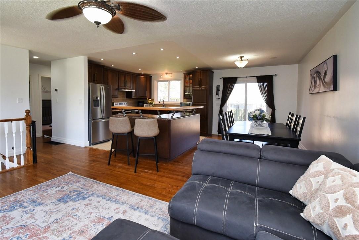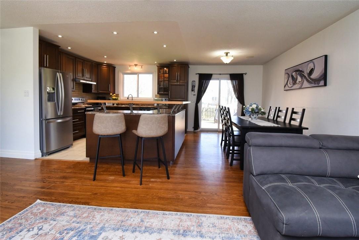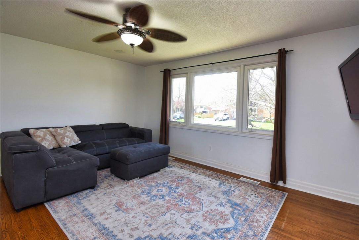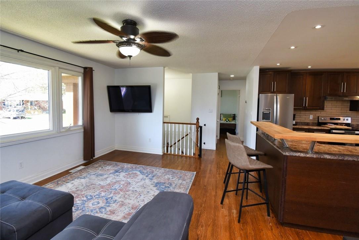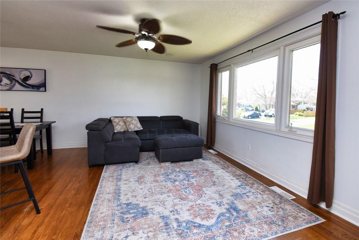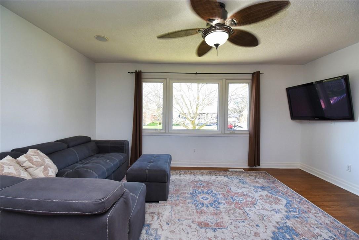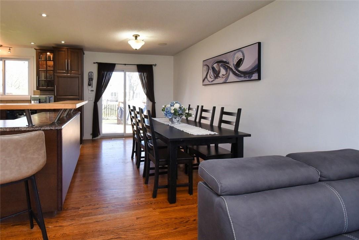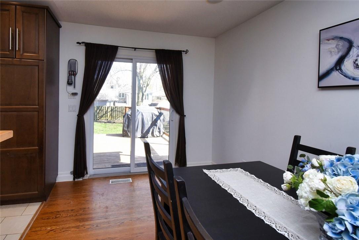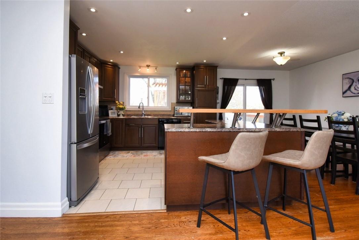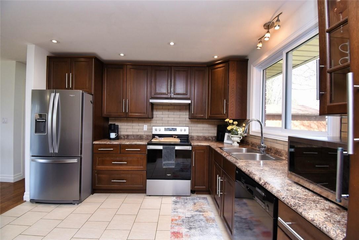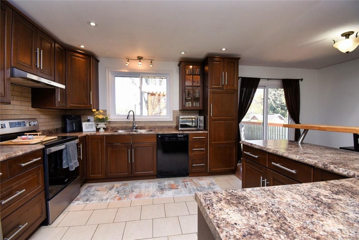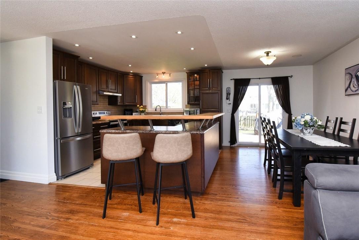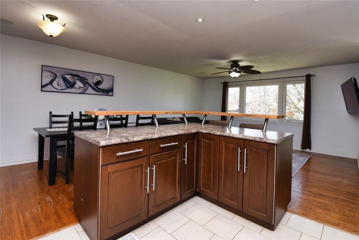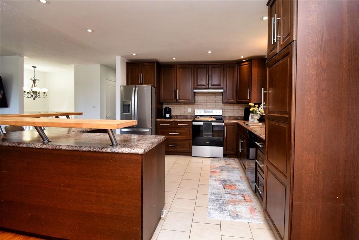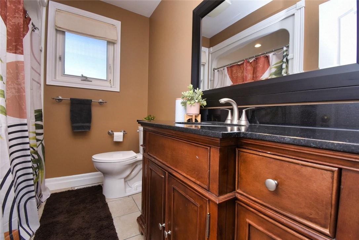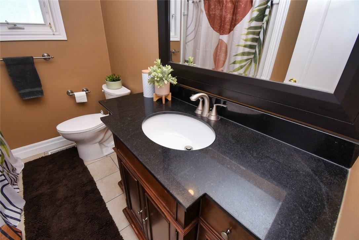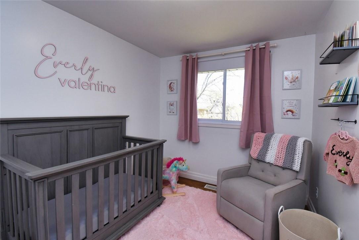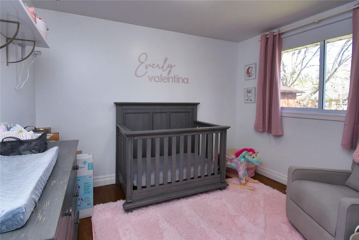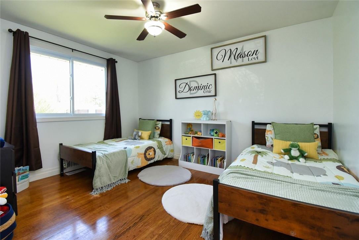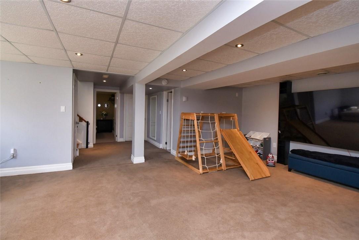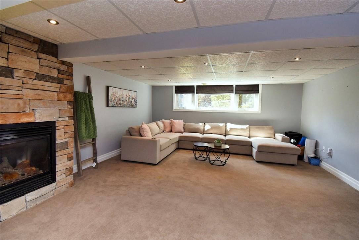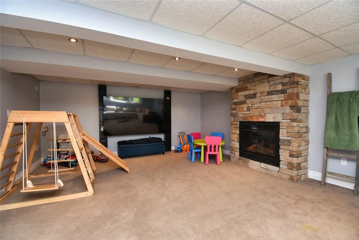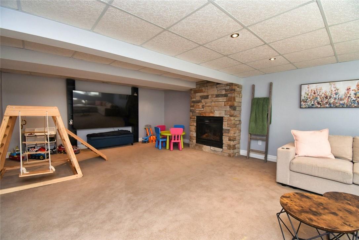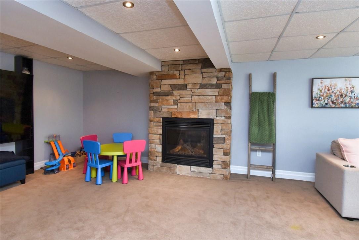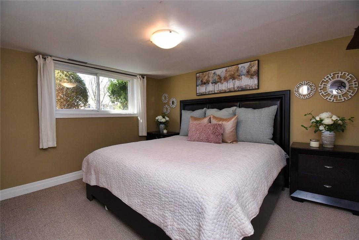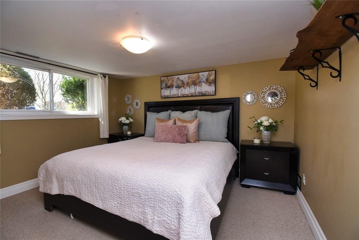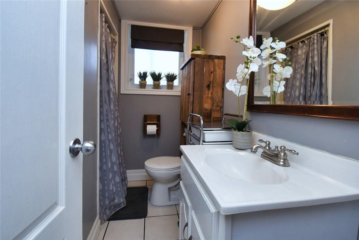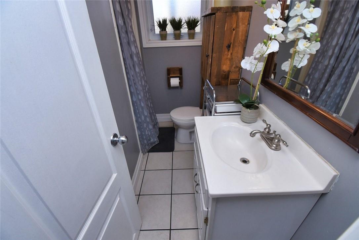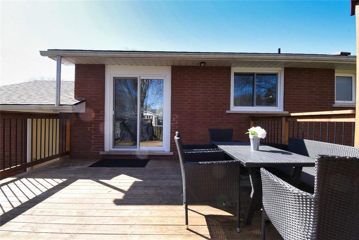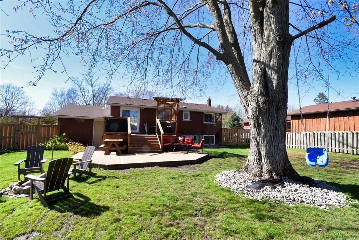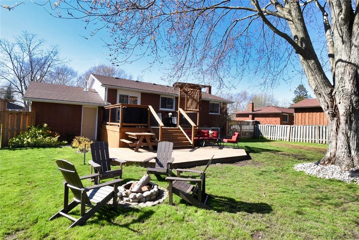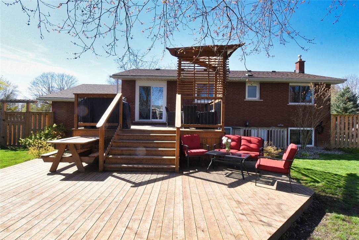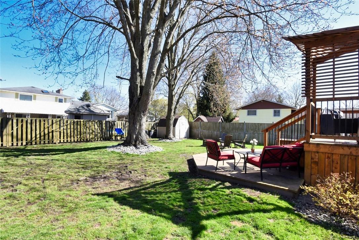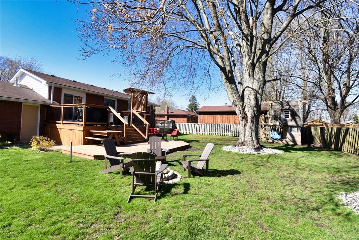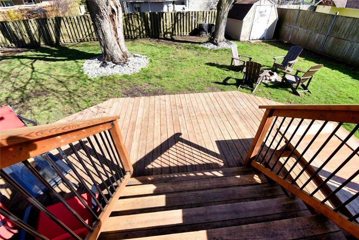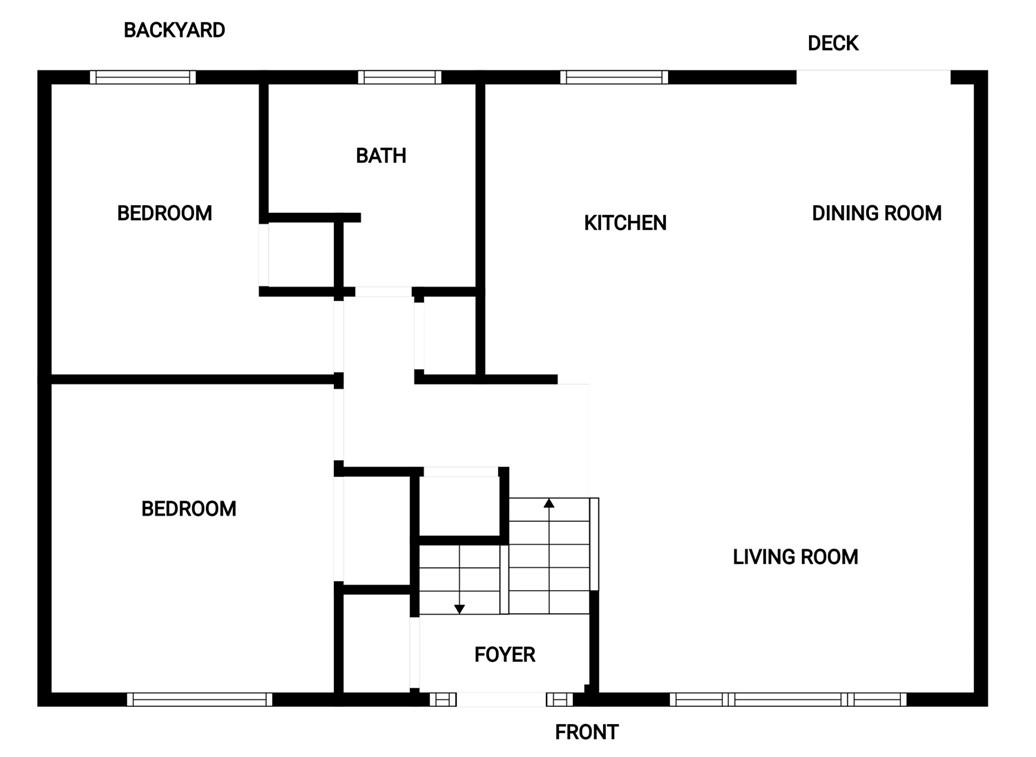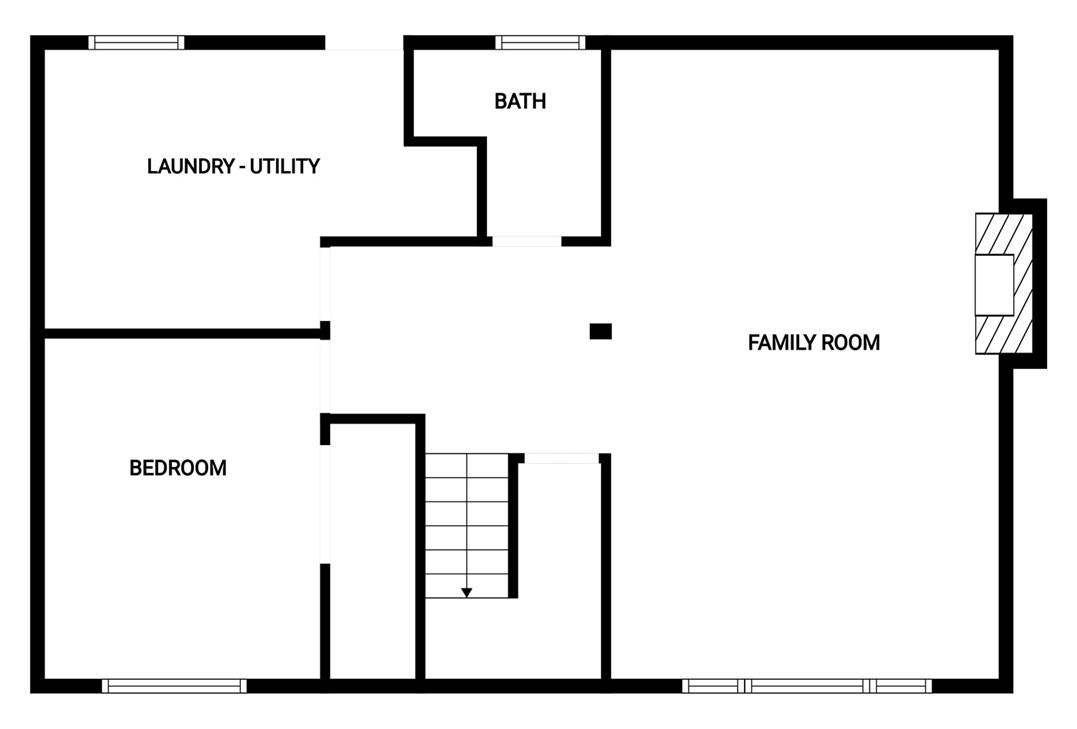3 Bedroom
2 Bathroom
1014 sqft
Fireplace
Central Air Conditioning
Forced Air
$699,900
Welcome to your dream home in a desirable Brelus Wood area! This stunning raised bungalow features an open concept living room, 2+1 bedrooms, and two full baths. With hardwood floors, ample lighting, and a two-tiered deck overlooking a fenced yard with mature trees, this home is perfect for family gatherings and relaxation. The finished basement boasts a cozy rec room with a gas fireplace, ideal for movie nights or entertaining guests. Plus, with a separate rear entrance, a single-car attached garage, and a double driveway, convenience is at your doorstep. Located on a quiet street near schools, parks, and shopping, this home offers the perfect blend of tranquility and accessibility. Whether you're a growing family or looking to settle down in a welcoming community, this property is sure to steal your heart. Don't miss out on this opportunity to make this house your home sweet home! Schedule a viewing and turn your real estate dreams into reality. (id:50787)
Property Details
|
MLS® Number
|
H4191444 |
|
Property Type
|
Single Family |
|
Amenities Near By
|
Golf Course, Hospital, Marina, Recreation, Schools |
|
Community Features
|
Community Centre |
|
Equipment Type
|
Water Heater |
|
Features
|
Park Setting, Treed, Wooded Area, Park/reserve, Conservation/green Belt, Golf Course/parkland, Beach, Paved Driveway |
|
Parking Space Total
|
5 |
|
Rental Equipment Type
|
Water Heater |
Building
|
Bathroom Total
|
2 |
|
Bedrooms Above Ground
|
2 |
|
Bedrooms Below Ground
|
1 |
|
Bedrooms Total
|
3 |
|
Appliances
|
Dishwasher, Dryer, Refrigerator, Stove, Washer |
|
Basement Development
|
Finished |
|
Basement Type
|
Full (finished) |
|
Constructed Date
|
1972 |
|
Construction Style Attachment
|
Detached |
|
Cooling Type
|
Central Air Conditioning |
|
Exterior Finish
|
Brick, Metal |
|
Fireplace Fuel
|
Gas |
|
Fireplace Present
|
Yes |
|
Fireplace Type
|
Other - See Remarks |
|
Foundation Type
|
Block |
|
Heating Fuel
|
Natural Gas |
|
Heating Type
|
Forced Air |
|
Size Exterior
|
1014 Sqft |
|
Size Interior
|
1014 Sqft |
|
Type
|
House |
|
Utility Water
|
Municipal Water |
Parking
Land
|
Access Type
|
Water Access, River Access |
|
Acreage
|
No |
|
Land Amenities
|
Golf Course, Hospital, Marina, Recreation, Schools |
|
Sewer
|
Municipal Sewage System |
|
Size Depth
|
133 Ft |
|
Size Frontage
|
82 Ft |
|
Size Irregular
|
27.22 X 113.29 X 77.43 X 101.21 X 54.86 Feet |
|
Size Total Text
|
27.22 X 113.29 X 77.43 X 101.21 X 54.86 Feet|under 1/2 Acre |
|
Surface Water
|
Creek Or Stream |
Rooms
| Level |
Type |
Length |
Width |
Dimensions |
|
Basement |
3pc Bathroom |
|
|
7' 4'' x 6' 2'' |
|
Basement |
Laundry Room |
|
|
11' 10'' x 10' 10'' |
|
Basement |
Bedroom |
|
|
12' 4'' x 10' 4'' |
|
Basement |
Family Room |
|
|
23' 6'' x 15' 6'' |
|
Ground Level |
4pc Bathroom |
|
|
7' 10'' x 6' 9'' |
|
Ground Level |
Bedroom |
|
|
11' 4'' x 8' 9'' |
|
Ground Level |
Bedroom |
|
|
12' 10'' x 10' 10'' |
|
Ground Level |
Eat In Kitchen |
|
|
12' '' x 11' 9'' |
|
Ground Level |
Dining Room |
|
|
12' 0'' x 8' 6'' |
|
Ground Level |
Living Room |
|
|
16' 6'' x 12' 6'' |
https://www.realtor.ca/real-estate/26792743/23-brelus-drive-dunnville

