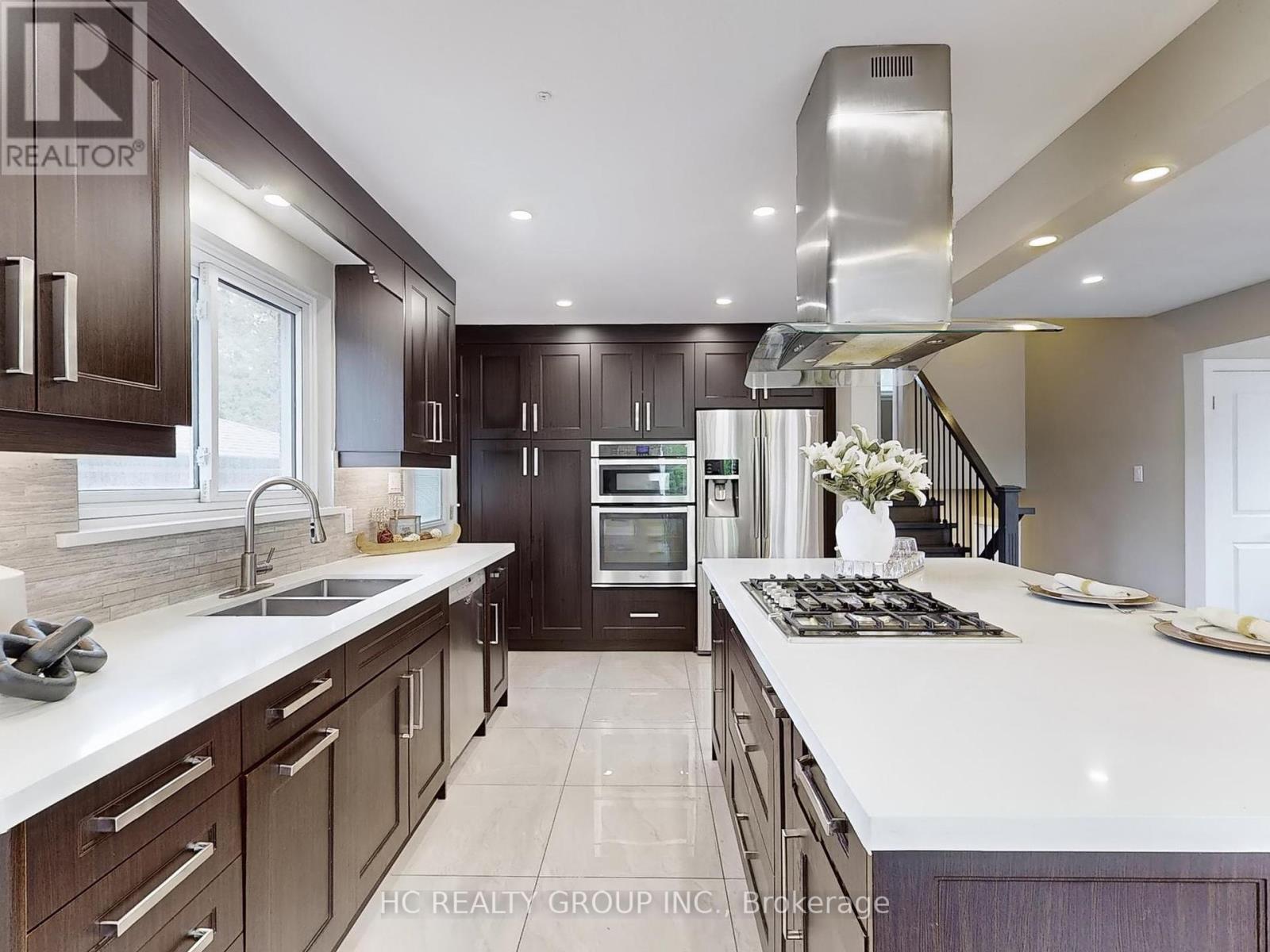4 Bedroom
3 Bathroom
Central Air Conditioning
Forced Air
$1,198,000
Spectacular Fully Upgraded 4 Bedrms Backsplit On Premium Lot In Desirable Aurora Heights Community. 60' x 117' southern exposed lot ! Modern Kitchen W/ S/S Appls & Plenty Cabinet. Open Concept. Lots of windows. Steps to aurora high school & parks. **** EXTRAS **** S/S Fridge, Gas Cooktop, Dishwasher, Build-in Wall Oven, Washer&Dryer. All ELFs. (id:50787)
Property Details
|
MLS® Number
|
N9009198 |
|
Property Type
|
Single Family |
|
Community Name
|
Aurora Heights |
|
Amenities Near By
|
Public Transit, Schools |
|
Features
|
Level Lot, Wooded Area |
|
Parking Space Total
|
10 |
|
View Type
|
View |
Building
|
Bathroom Total
|
3 |
|
Bedrooms Above Ground
|
4 |
|
Bedrooms Total
|
4 |
|
Basement Development
|
Finished |
|
Basement Type
|
N/a (finished) |
|
Construction Style Attachment
|
Detached |
|
Construction Style Split Level
|
Backsplit |
|
Cooling Type
|
Central Air Conditioning |
|
Exterior Finish
|
Brick, Stone |
|
Foundation Type
|
Concrete |
|
Heating Fuel
|
Natural Gas |
|
Heating Type
|
Forced Air |
|
Type
|
House |
|
Utility Water
|
Municipal Water |
Parking
Land
|
Acreage
|
No |
|
Land Amenities
|
Public Transit, Schools |
|
Sewer
|
Sanitary Sewer |
|
Size Irregular
|
60 X 117 Ft ; Lvl Pool-szd Southern Exposed & Fenced |
|
Size Total Text
|
60 X 117 Ft ; Lvl Pool-szd Southern Exposed & Fenced|under 1/2 Acre |
Rooms
| Level |
Type |
Length |
Width |
Dimensions |
|
Basement |
Family Room |
3.39 m |
5.53 m |
3.39 m x 5.53 m |
|
Lower Level |
Bedroom 3 |
3.69 m |
4.46 m |
3.69 m x 4.46 m |
|
Lower Level |
Bedroom 4 |
3.85 m |
3.99 m |
3.85 m x 3.99 m |
|
Upper Level |
Primary Bedroom |
3.69 m |
4.49 m |
3.69 m x 4.49 m |
|
Upper Level |
Bedroom 2 |
3.09 m |
3.99 m |
3.09 m x 3.99 m |
|
Ground Level |
Great Room |
3.85 m |
5.23 m |
3.85 m x 5.23 m |
|
Ground Level |
Dining Room |
3.09 m |
3.09 m |
3.09 m x 3.09 m |
|
Ground Level |
Kitchen |
3.09 m |
4.46 m |
3.09 m x 4.46 m |
Utilities
|
Cable
|
Available |
|
Sewer
|
Installed |
https://www.realtor.ca/real-estate/27119524/23-boulding-drive-aurora-aurora-heights






















