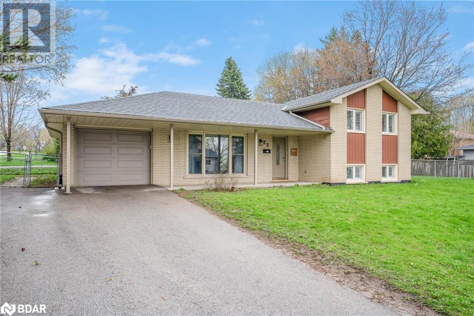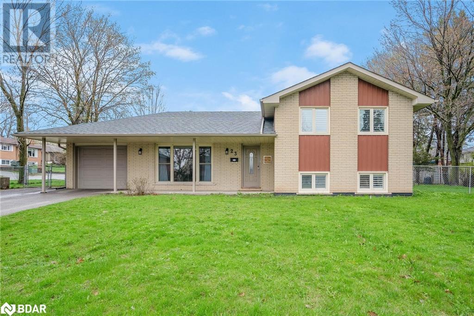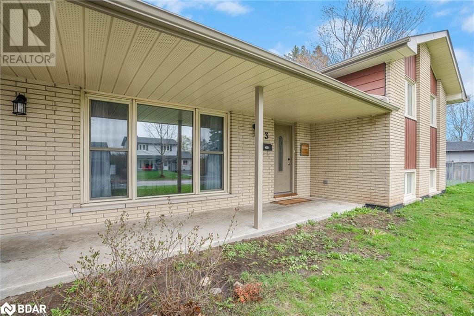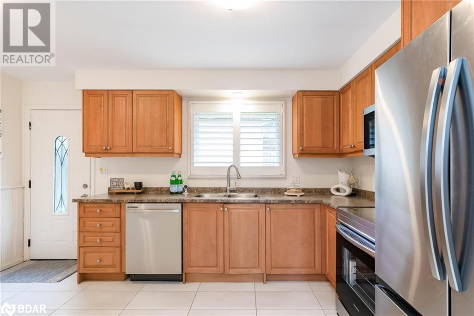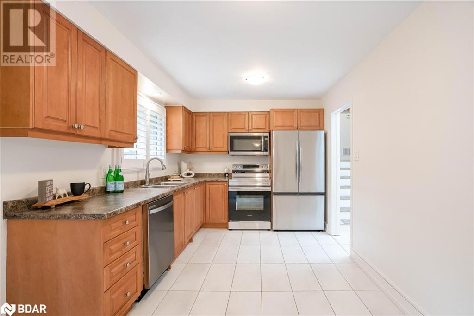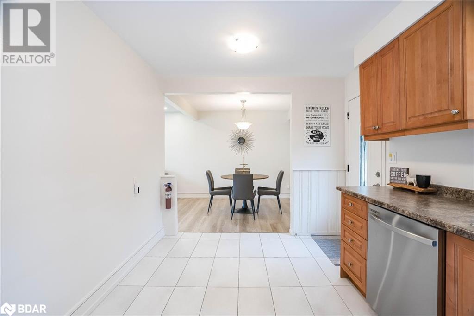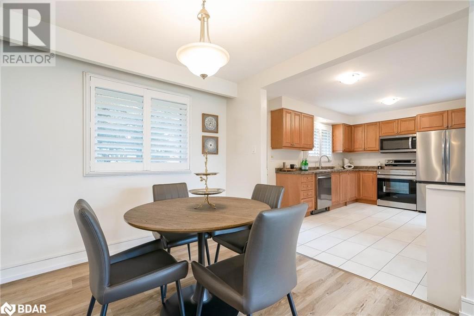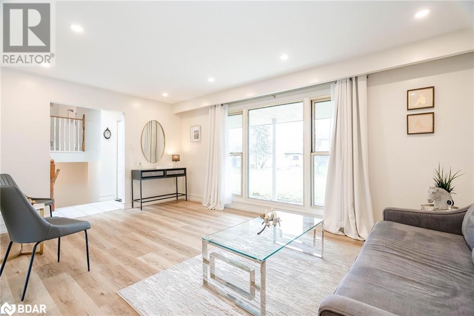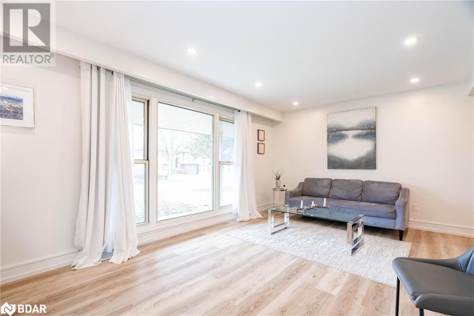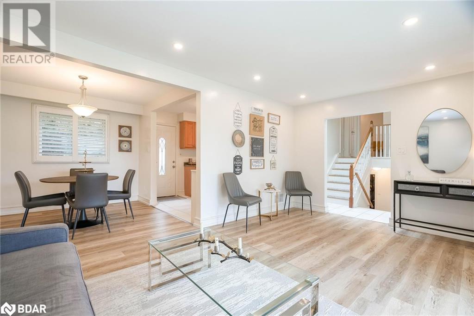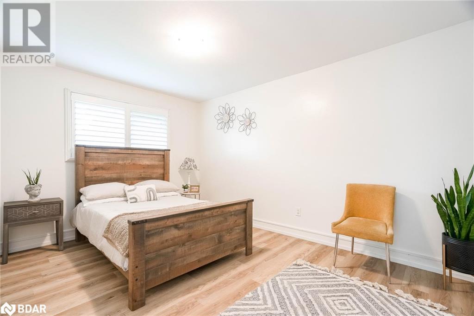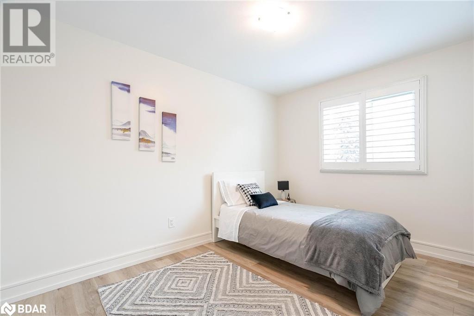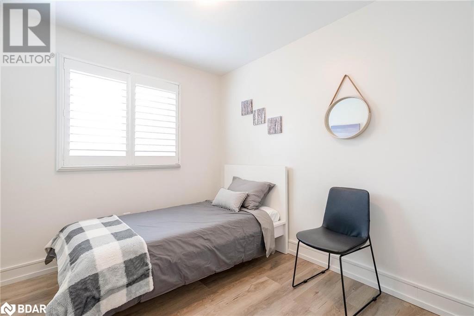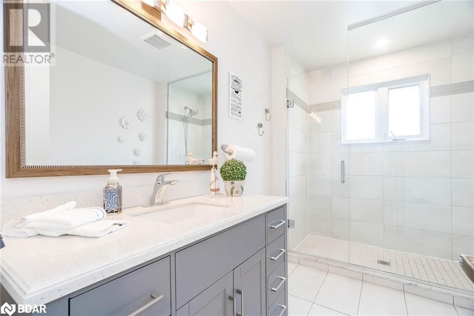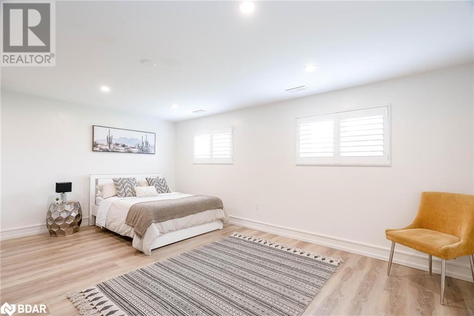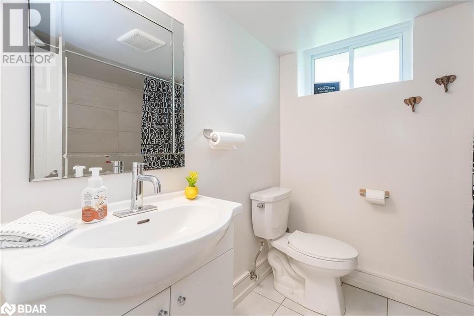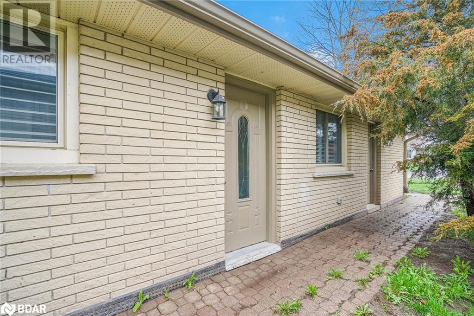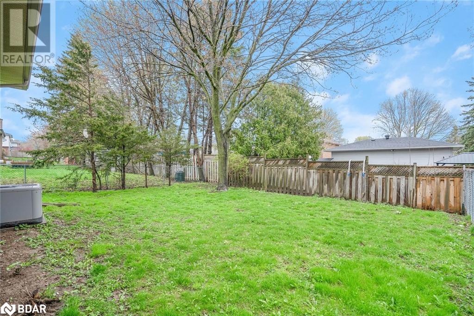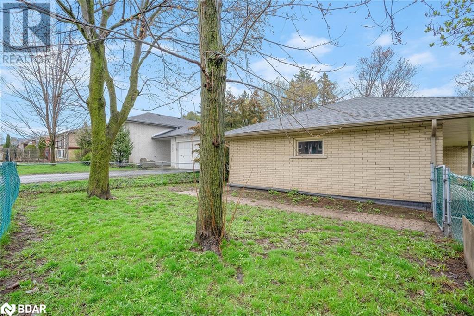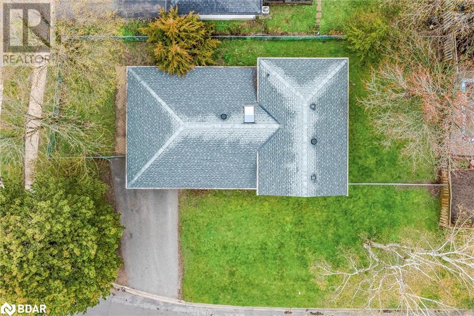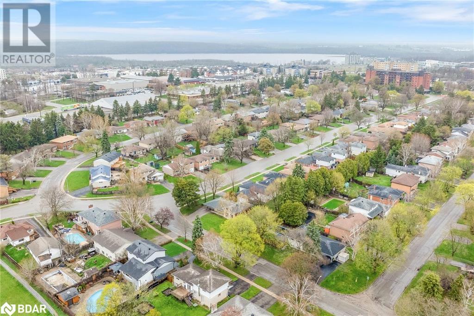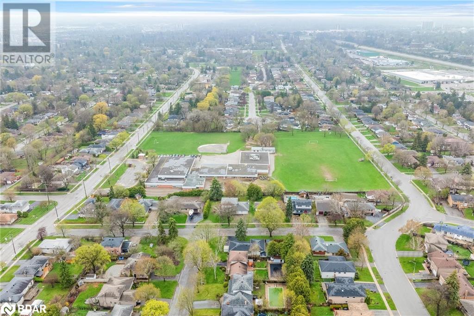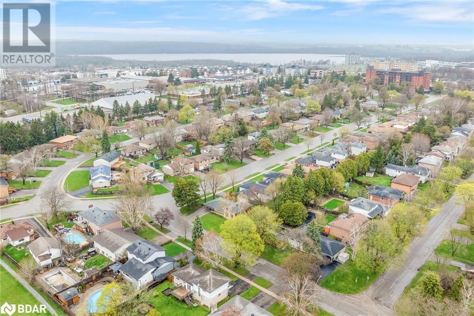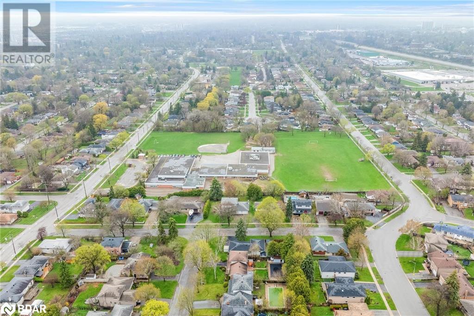4 Bedroom
2 Bathroom
1621
Central Air Conditioning
Forced Air
$787,000
Top 5 Reasons You Will Love This Home: 1) Enjoy numerous updates, including a reshingled roof, furnace, central air conditioner, newer California shutters, garage door, driveway (2017), upgraded flooring (2022), and appliances (2024), adding to the modern appeal 2) Nestled in a serene East End locale, this home offers convenient access to Highway 400, Royal Victoria Regional Health Centre, local shops, eateries, grocery stores, and more 3) The finished lower level presents a versatile space adaptable to your needs, whether as an additional bedroom, home office, recreation room, or workout area and finished with above-grade windows and a crawl space for storage 4) Beautiful front skylight adds to the appeal of the home along with a single-car garage which ensures secure parking or provides extra storage with a convenient door leading to the backyard 5) Family-friendly location great with a growing family with public schools and parks a short walk away. 1,621 fin.sq.ft. Visit our website for more detailed information. (id:50787)
Property Details
|
MLS® Number
|
40581452 |
|
Property Type
|
Single Family |
|
Amenities Near By
|
Hospital, Park, Schools |
|
Equipment Type
|
Water Heater |
|
Features
|
Paved Driveway, Skylight, Sump Pump |
|
Parking Space Total
|
5 |
|
Rental Equipment Type
|
Water Heater |
Building
|
Bathroom Total
|
2 |
|
Bedrooms Above Ground
|
3 |
|
Bedrooms Below Ground
|
1 |
|
Bedrooms Total
|
4 |
|
Appliances
|
Central Vacuum, Dishwasher, Dryer, Stove, Washer, Hood Fan |
|
Basement Development
|
Finished |
|
Basement Type
|
Partial (finished) |
|
Construction Style Attachment
|
Detached |
|
Cooling Type
|
Central Air Conditioning |
|
Exterior Finish
|
Brick, Vinyl Siding |
|
Foundation Type
|
Block |
|
Heating Fuel
|
Natural Gas |
|
Heating Type
|
Forced Air |
|
Size Interior
|
1621 |
|
Type
|
House |
|
Utility Water
|
Municipal Water |
Parking
Land
|
Access Type
|
Highway Nearby |
|
Acreage
|
No |
|
Fence Type
|
Fence |
|
Land Amenities
|
Hospital, Park, Schools |
|
Sewer
|
Municipal Sewage System |
|
Size Depth
|
60 Ft |
|
Size Frontage
|
112 Ft |
|
Size Total Text
|
Under 1/2 Acre |
|
Zoning Description
|
R2 |
Rooms
| Level |
Type |
Length |
Width |
Dimensions |
|
Second Level |
3pc Bathroom |
|
|
Measurements not available |
|
Second Level |
Bedroom |
|
|
9'8'' x 8'5'' |
|
Second Level |
Bedroom |
|
|
13'0'' x 8'11'' |
|
Second Level |
Primary Bedroom |
|
|
14'2'' x 10'3'' |
|
Lower Level |
4pc Bathroom |
|
|
Measurements not available |
|
Lower Level |
Bedroom |
|
|
16'10'' x 14'2'' |
|
Main Level |
Living Room |
|
|
17'7'' x 11'4'' |
|
Main Level |
Dining Room |
|
|
9'8'' x 8'10'' |
|
Main Level |
Kitchen |
|
|
14'9'' x 9'3'' |
https://www.realtor.ca/real-estate/26835475/23-blue-mound-drive-barrie

