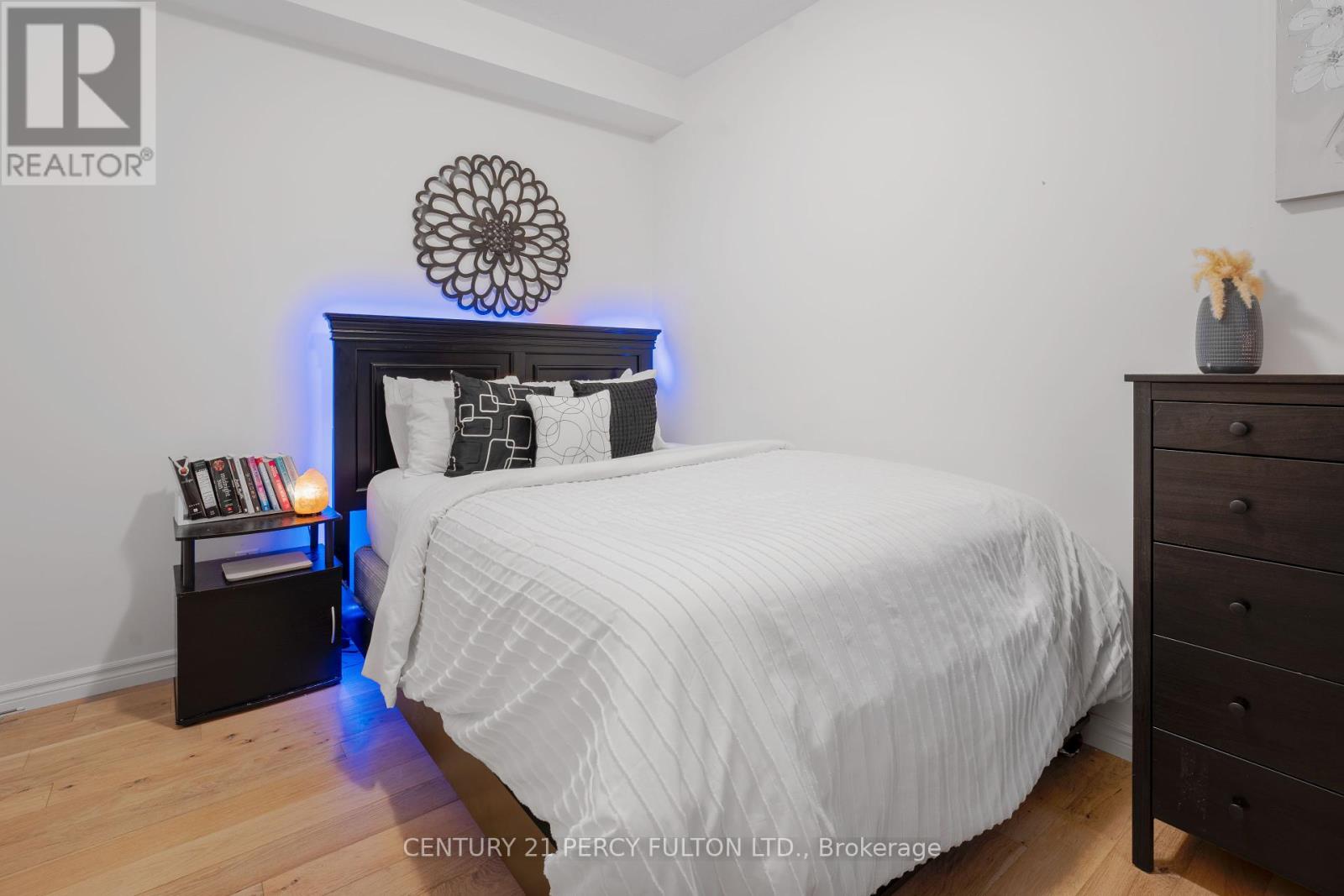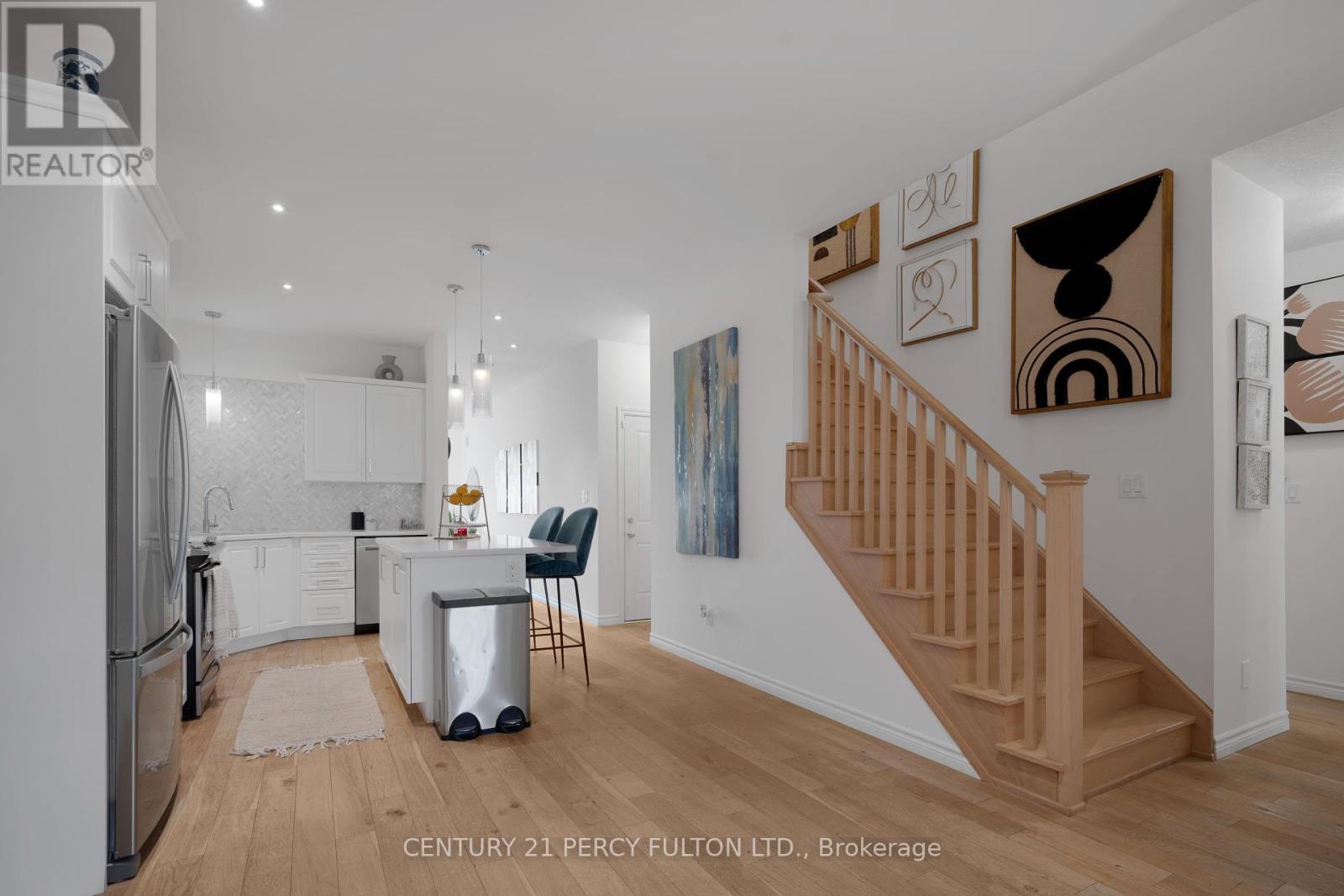3 Bedroom
3 Bathroom
Fireplace
Forced Air
$999,999
Beautiful Jeffery Homes Bungaloft Offers A Modern Style Landscaped Front Yard W/ Open Concept Layout Inside Featuring Hardwood Floor Throughout! Home Offers a Modern Family Sized Kitchen, Featuring Herringbone Backsplash, Quartz Counters, Breakfast Bar, S/S Appliances & Pendant Lights. Family Room Features Gas F/P, Walkout To Deck. Main Floor 2nd Bd w/ 4 Pc Bath & Master Bedroom Boasting Lrg Bay Window and a Bright 3 Pc Ensuite With Glass Encased Shower. Loft Offers Laminate Floor, a Spacious Family Room W/ Pot Lights, 3rd Bedroom & 4 Pc Bath! Tons Of Builder Upgrades Including a High Efficiency Furnace, Interior/Exterior Pot Lights, Owned On-Demand Hwt, 200 Amp Services, Paved Driveway! Egress Window In The Basement. (id:50787)
Property Details
|
MLS® Number
|
E9311292 |
|
Property Type
|
Single Family |
|
Community Name
|
Bowmanville |
|
Amenities Near By
|
Beach, Hospital, Park, Place Of Worship, Public Transit |
|
Parking Space Total
|
4 |
Building
|
Bathroom Total
|
3 |
|
Bedrooms Above Ground
|
3 |
|
Bedrooms Total
|
3 |
|
Appliances
|
Window Coverings |
|
Basement Development
|
Unfinished |
|
Basement Type
|
Full (unfinished) |
|
Construction Style Attachment
|
Detached |
|
Exterior Finish
|
Brick |
|
Fireplace Present
|
Yes |
|
Flooring Type
|
Hardwood, Laminate |
|
Heating Fuel
|
Natural Gas |
|
Heating Type
|
Forced Air |
|
Stories Total
|
1 |
|
Type
|
House |
|
Utility Water
|
Municipal Water |
Parking
Land
|
Acreage
|
No |
|
Land Amenities
|
Beach, Hospital, Park, Place Of Worship, Public Transit |
|
Sewer
|
Sanitary Sewer |
|
Size Depth
|
105 Ft |
|
Size Frontage
|
39 Ft |
|
Size Irregular
|
39 X 105 Ft |
|
Size Total Text
|
39 X 105 Ft |
Rooms
| Level |
Type |
Length |
Width |
Dimensions |
|
Main Level |
Family Room |
4.42 m |
3.63 m |
4.42 m x 3.63 m |
|
Main Level |
Kitchen |
6.58 m |
3.38 m |
6.58 m x 3.38 m |
|
Main Level |
Dining Room |
2.95 m |
3.04 m |
2.95 m x 3.04 m |
|
Main Level |
Primary Bedroom |
4.82 m |
3.6 m |
4.82 m x 3.6 m |
|
Main Level |
Bedroom 2 |
3.39 m |
2.17 m |
3.39 m x 2.17 m |
|
Upper Level |
Bedroom 3 |
4.45 m |
3.51 m |
4.45 m x 3.51 m |
|
Upper Level |
Loft |
5.22 m |
4.85 m |
5.22 m x 4.85 m |
https://www.realtor.ca/real-estate/27395330/23-bill-hutchinson-crescent-clarington-bowmanville-bowmanville







































