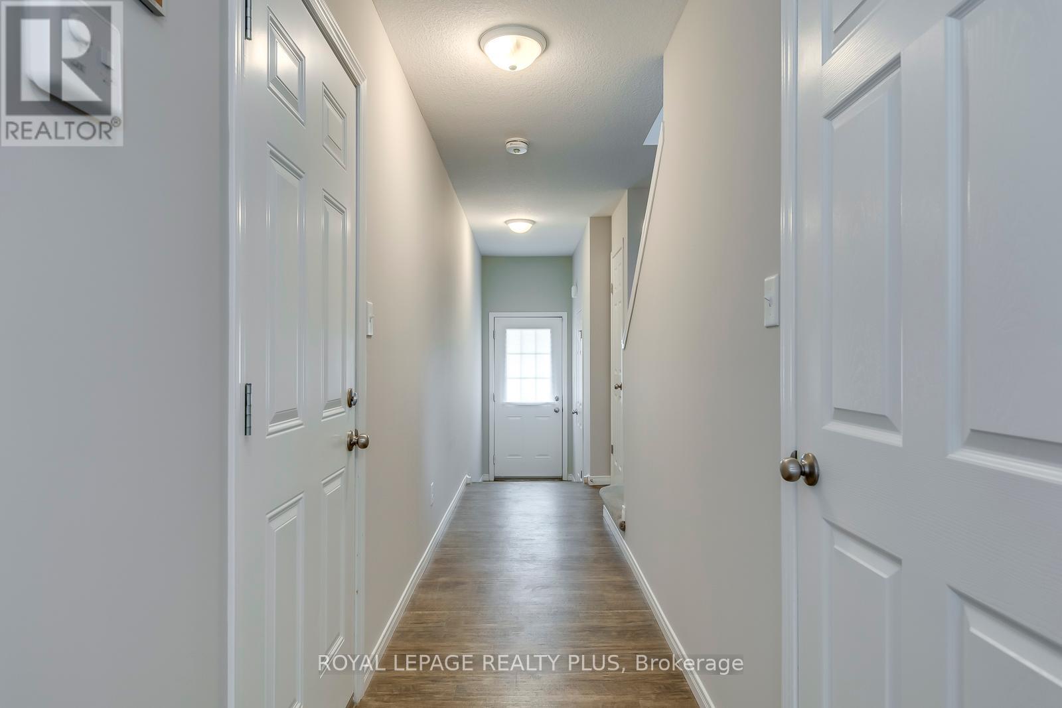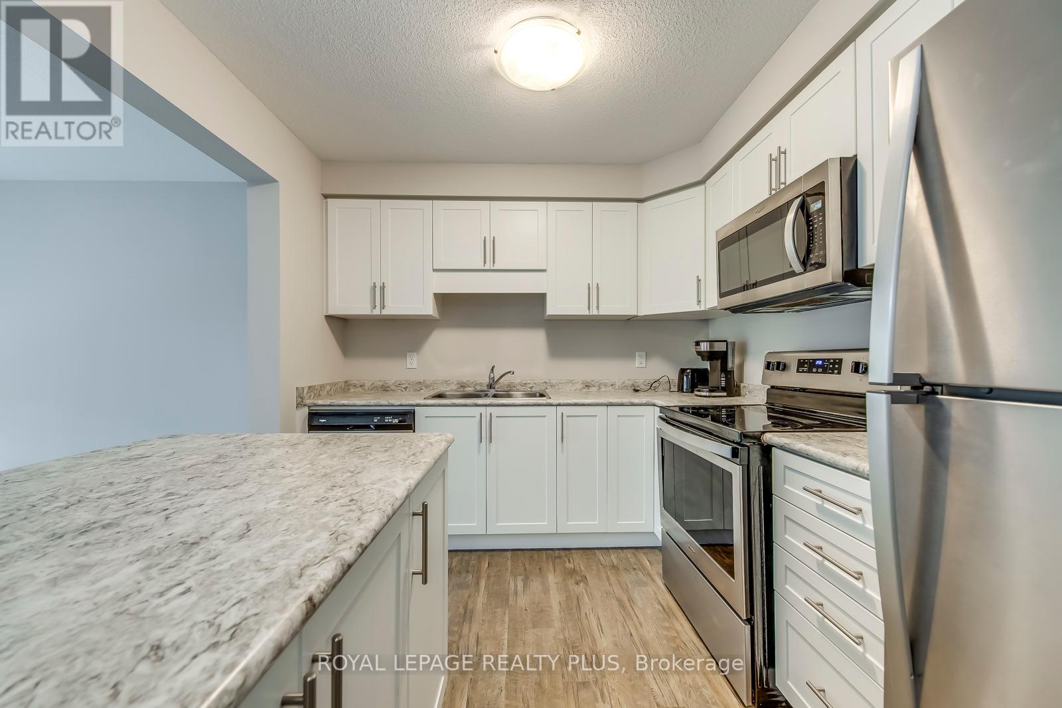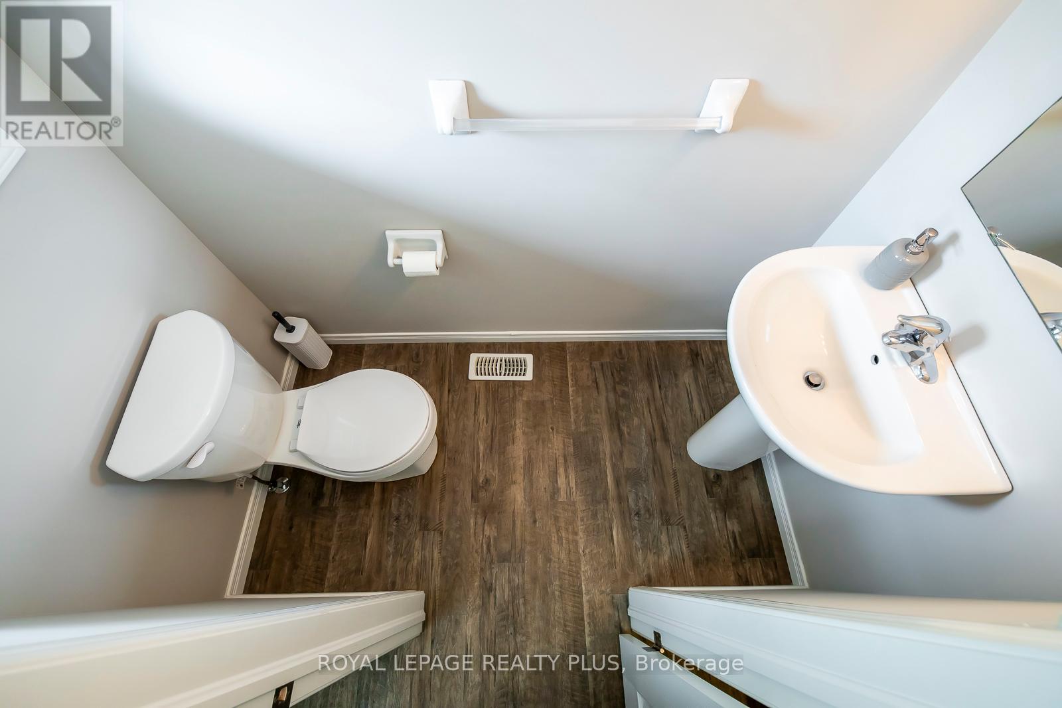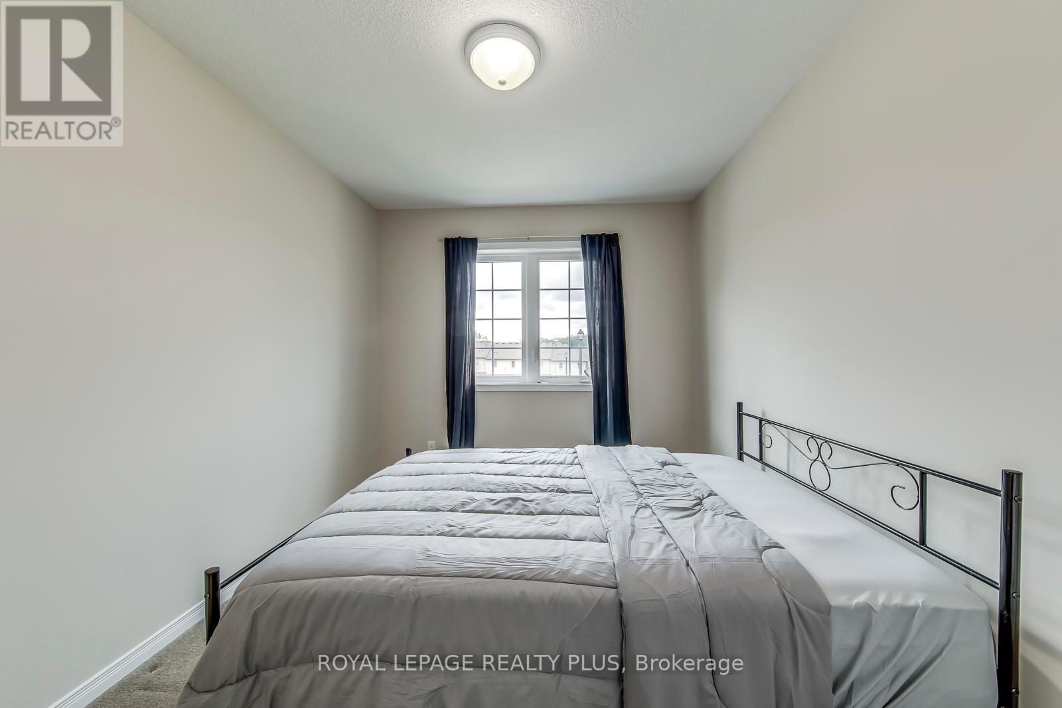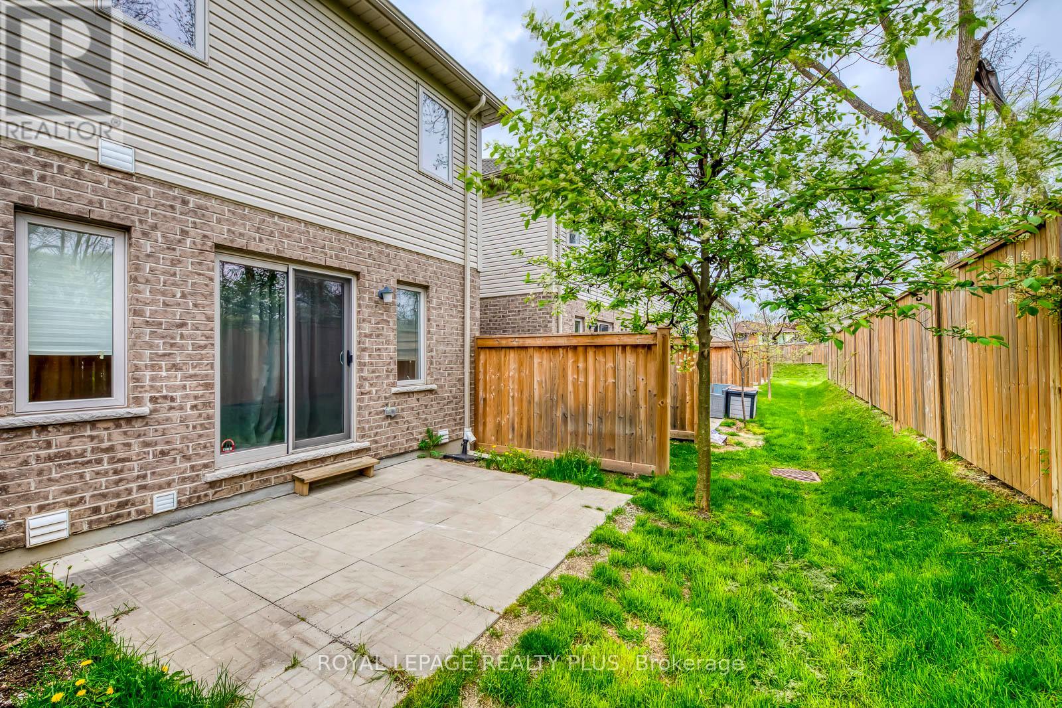289-597-1980
infolivingplus@gmail.com
23 - 50 Pinnacle Drive Kitchener, Ontario N2P 0H8
4 Bedroom
3 Bathroom
Central Air Conditioning
Forced Air
$2,990 Monthly
Welcome to 23-50 PINNACLE. This end unit townhouse features a spacious eat-in kitchen with abreakfast island, and a walk-out to the patio. Retreat to the master bedroom complete with a 4-pieceensuite bath and double closets. Lots of bright natural light, the upper level offers spaciousbedrooms, ample closet space, and a den area. Great location situated near amenities and schools,including Conestoga College, and just minutes away from HWY 401. Show with confidence won't bedisappointed. **** EXTRAS **** Maint. Incl. the following: Common Elements, Ground Maintenance/Landscaping, Parking, PrivateGarbage Removal, Property Management Fees, Snow Removal (id:50787)
Property Details
| MLS® Number | X8393510 |
| Property Type | Single Family |
| Amenities Near By | Park, Place Of Worship, Public Transit, Schools |
| Community Features | Pet Restrictions |
| Parking Space Total | 2 |
Building
| Bathroom Total | 3 |
| Bedrooms Above Ground | 3 |
| Bedrooms Below Ground | 1 |
| Bedrooms Total | 4 |
| Appliances | Dishwasher, Dryer, Microwave, Range, Refrigerator, Stove, Washer |
| Basement Development | Unfinished |
| Basement Type | Full (unfinished) |
| Cooling Type | Central Air Conditioning |
| Exterior Finish | Aluminum Siding, Brick |
| Heating Fuel | Natural Gas |
| Heating Type | Forced Air |
| Stories Total | 2 |
| Type | Row / Townhouse |
Parking
| Attached Garage |
Land
| Acreage | No |
| Land Amenities | Park, Place Of Worship, Public Transit, Schools |
Rooms
| Level | Type | Length | Width | Dimensions |
|---|---|---|---|---|
| Second Level | Loft | 2.69 m | 3.4 m | 2.69 m x 3.4 m |
| Second Level | Primary Bedroom | 4.88 m | 3.3 m | 4.88 m x 3.3 m |
| Second Level | Bedroom 2 | 3.25 m | 3.91 m | 3.25 m x 3.91 m |
| Second Level | Bedroom 3 | 2.69 m | 4.62 m | 2.69 m x 4.62 m |
| Main Level | Dining Room | 2.34 m | 2.29 m | 2.34 m x 2.29 m |
| Main Level | Kitchen | 3.15 m | 2.69 m | 3.15 m x 2.69 m |
| Main Level | Great Room | 5.49 m | 3.15 m | 5.49 m x 3.15 m |
https://www.realtor.ca/real-estate/26973457/23-50-pinnacle-drive-kitchener





