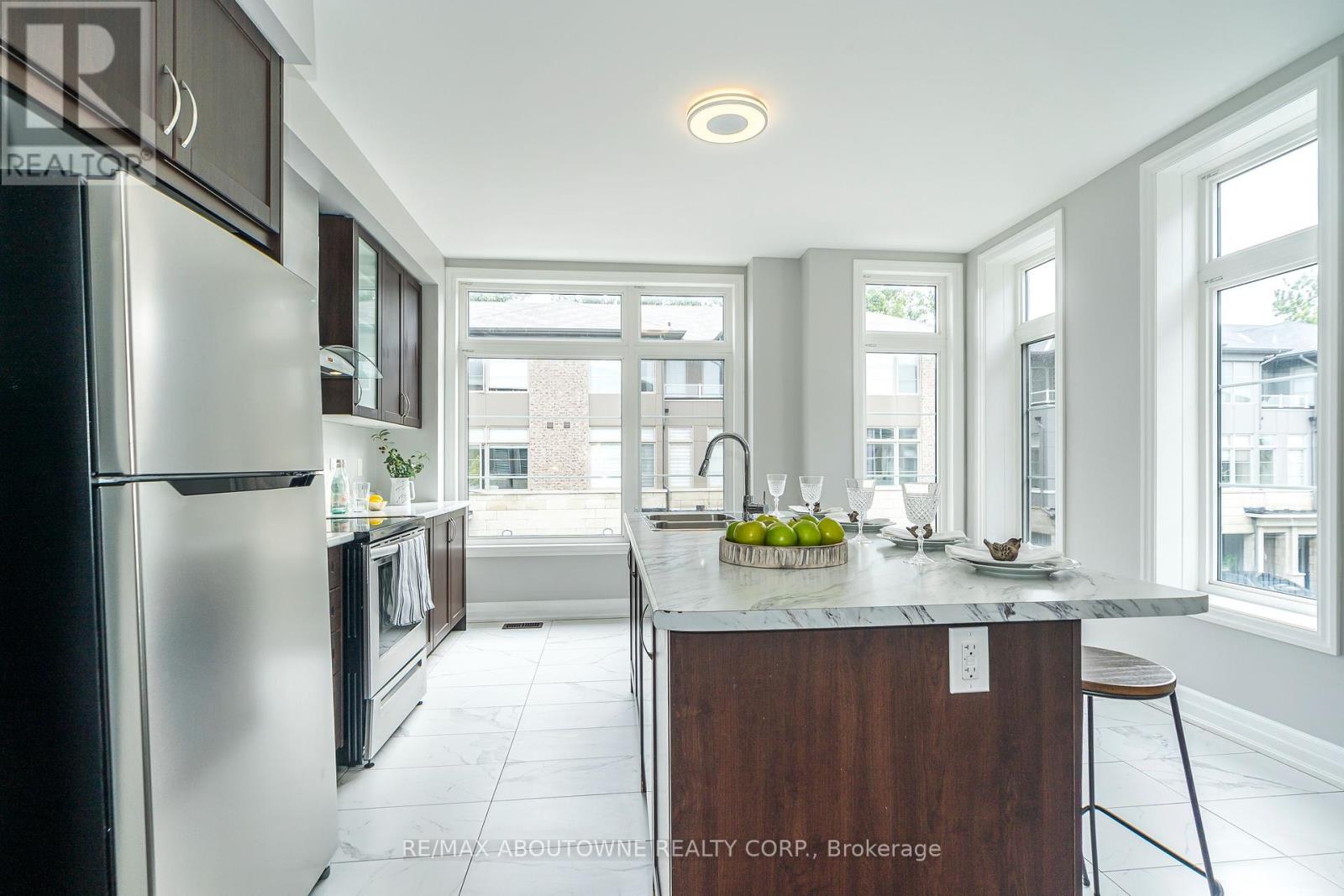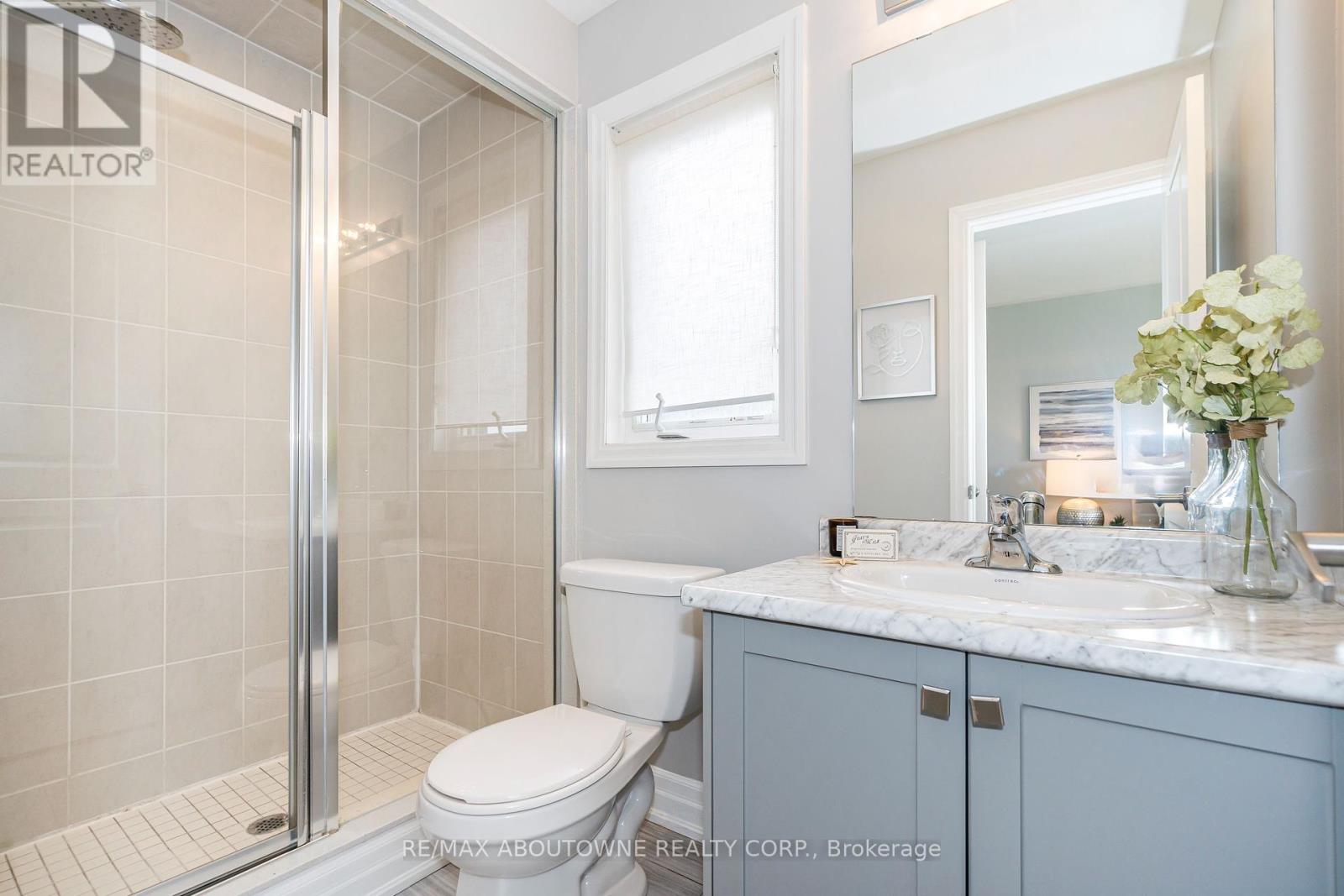3 Bedroom
3 Bathroom
Fireplace
Central Air Conditioning
Forced Air
$859,000
Welcome to this Stunning and luxury Rarely offered End-unit Townhome that combines elegance with functionality. It is located in a prime location surrounded by Ravine and Kedron Dells Golf Course in Oshawa. As you step inside, you'll see a nice Room that can be used as an office, or a family room that walks you out to the nice backyard .The second floor, Offers you a huge kitchen and dining space With 9-foot ceilings, S/S appliances, double S/S sink, a big Island breakfast bar with sitting area, lots of cabinet space and oversized windows all around, providing you with tons of natural lights all day long.You will be delighted with the living room area that has a modern flooring, a cozy fireplace and a stunning Ravine and pound view from the balcony, where you can sit down and enjoy the nature . Upstairs, boasts 3 spacious bedrooms and 2 bathrooms with an enclosed glass shower. Convenient inside access to the garage. Nice family oriented complex.Excellent location ! It's close to Schools, Parks, playgrounds, Grocery stores, Costco, 407, Go transit, Colleges and much more. Hurry up because it won't last **** EXTRAS **** POTL Fee Includes; Garbage & Snow Removal, Ground Maintenance, Landscaping, Visitor Parking & Common Areas for just $158.06 fee. (id:50787)
Property Details
|
MLS® Number
|
E8469434 |
|
Property Type
|
Single Family |
|
Community Name
|
Windfields |
|
Amenities Near By
|
Schools, Public Transit, Park |
|
Community Features
|
Community Centre |
|
Parking Space Total
|
2 |
Building
|
Bathroom Total
|
3 |
|
Bedrooms Above Ground
|
3 |
|
Bedrooms Total
|
3 |
|
Appliances
|
Water Softener, Garage Door Opener Remote(s), Water Heater, Dishwasher, Dryer, Refrigerator, Stove, Washer |
|
Construction Style Attachment
|
Attached |
|
Cooling Type
|
Central Air Conditioning |
|
Fire Protection
|
Smoke Detectors |
|
Fireplace Present
|
Yes |
|
Fireplace Total
|
1 |
|
Foundation Type
|
Unknown |
|
Heating Fuel
|
Natural Gas |
|
Heating Type
|
Forced Air |
|
Stories Total
|
3 |
|
Type
|
Row / Townhouse |
|
Utility Water
|
Municipal Water |
Parking
Land
|
Acreage
|
No |
|
Land Amenities
|
Schools, Public Transit, Park |
|
Sewer
|
Sanitary Sewer |
|
Size Irregular
|
21.88 X 84.87 Ft ; 10.00 X 22.15 X 84.87 X21.90x 78.13 Feet |
|
Size Total Text
|
21.88 X 84.87 Ft ; 10.00 X 22.15 X 84.87 X21.90x 78.13 Feet |
Rooms
| Level |
Type |
Length |
Width |
Dimensions |
|
Second Level |
Living Room |
4.17 m |
4.34 m |
4.17 m x 4.34 m |
|
Second Level |
Dining Room |
4.17 m |
3.05 m |
4.17 m x 3.05 m |
|
Second Level |
Kitchen |
4.17 m |
3.61 m |
4.17 m x 3.61 m |
|
Third Level |
Bedroom |
3.48 m |
4.27 m |
3.48 m x 4.27 m |
|
Third Level |
Bedroom 2 |
3.12 m |
4.62 m |
3.12 m x 4.62 m |
|
Third Level |
Bedroom 3 |
3.1 m |
4.27 m |
3.1 m x 4.27 m |
|
Ground Level |
Office |
4.19 m |
3.05 m |
4.19 m x 3.05 m |
Utilities
https://www.realtor.ca/real-estate/27079884/23-384-arctic-red-drive-oshawa-windfields








































