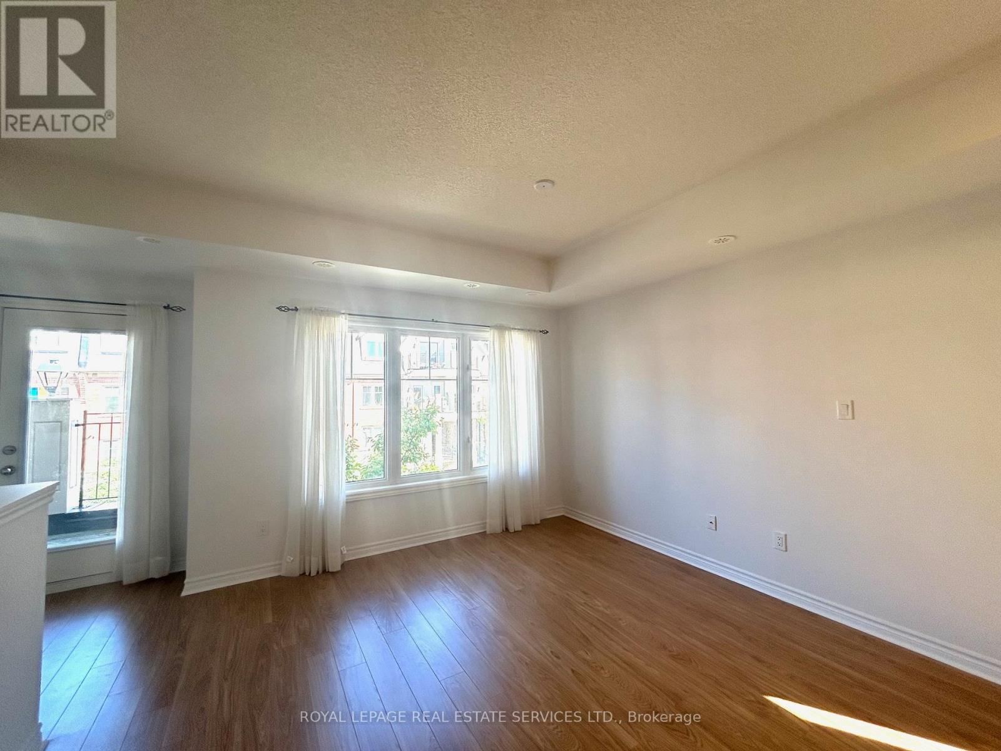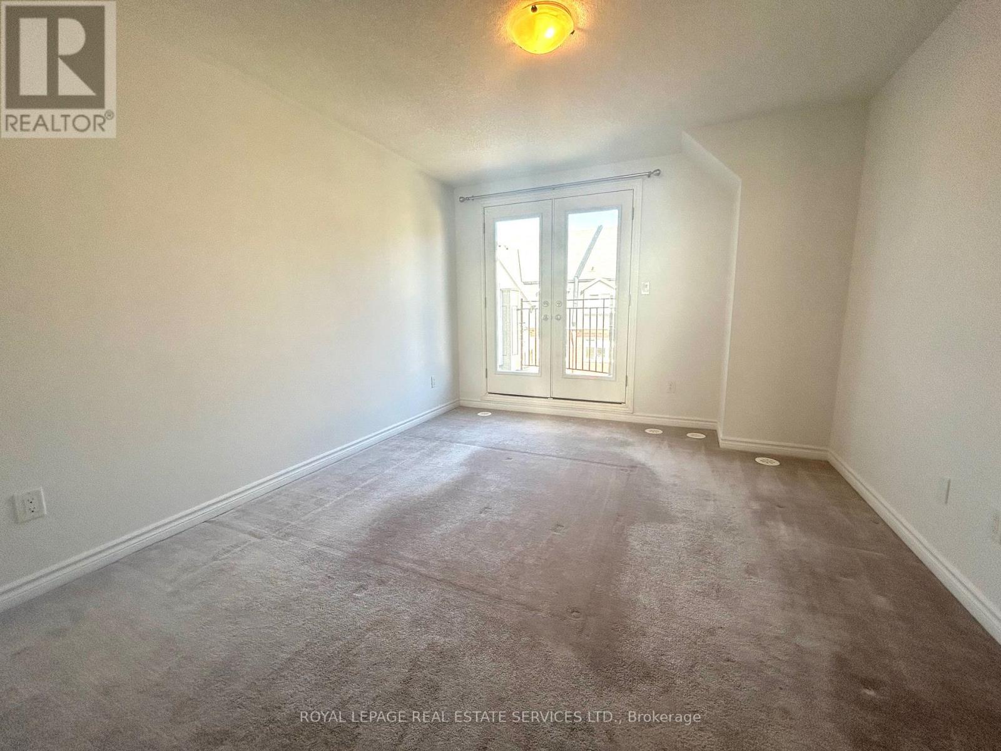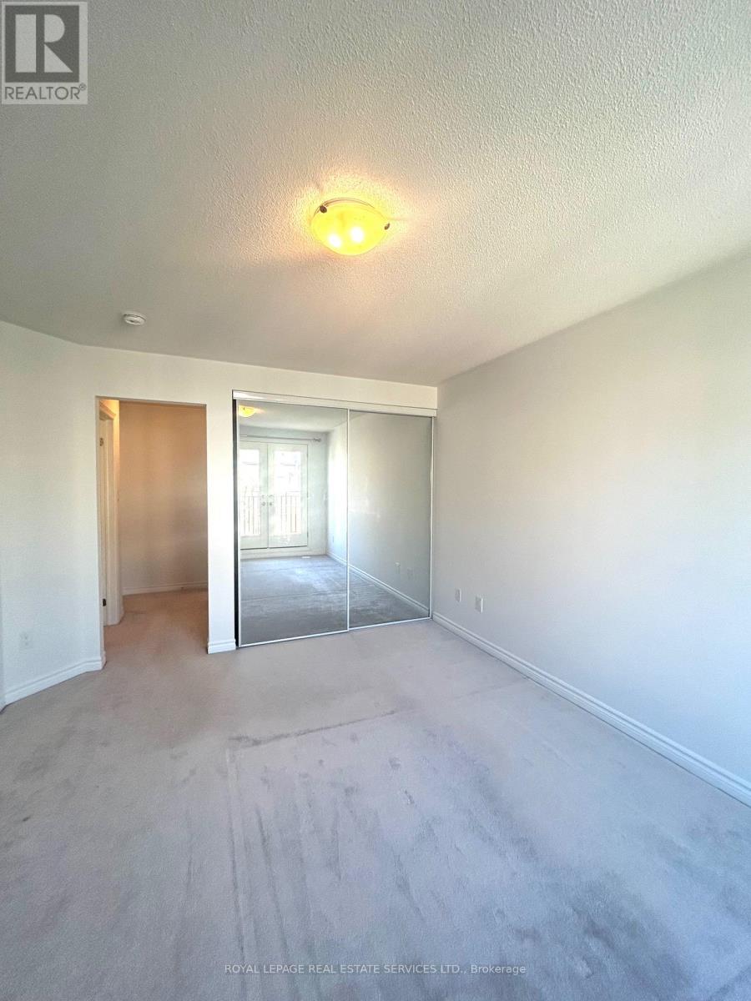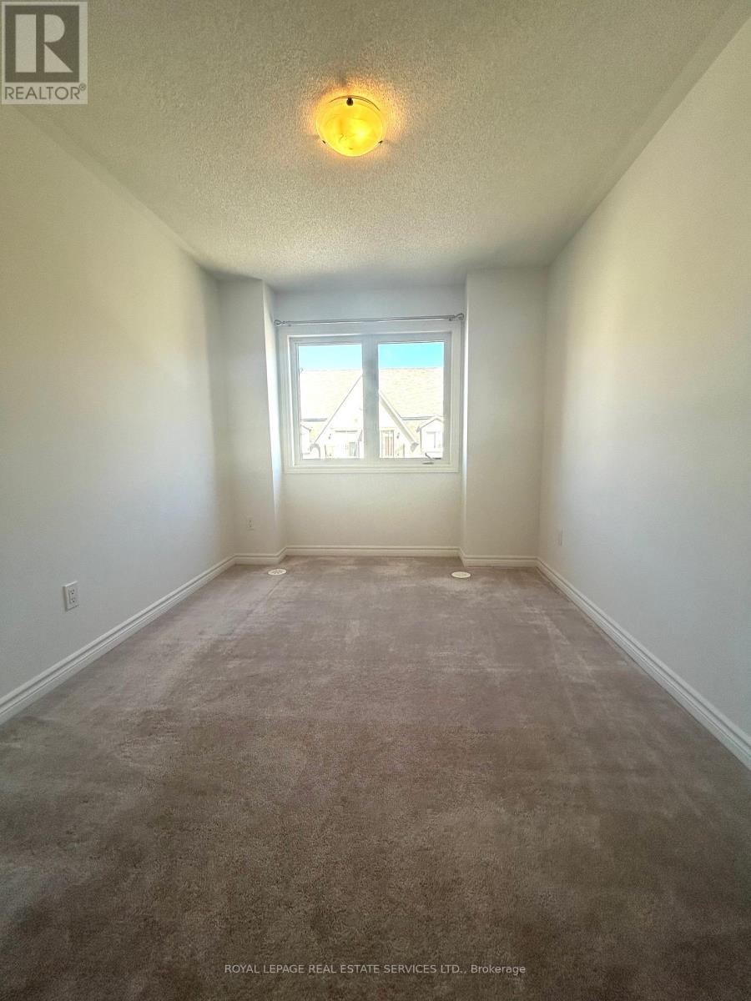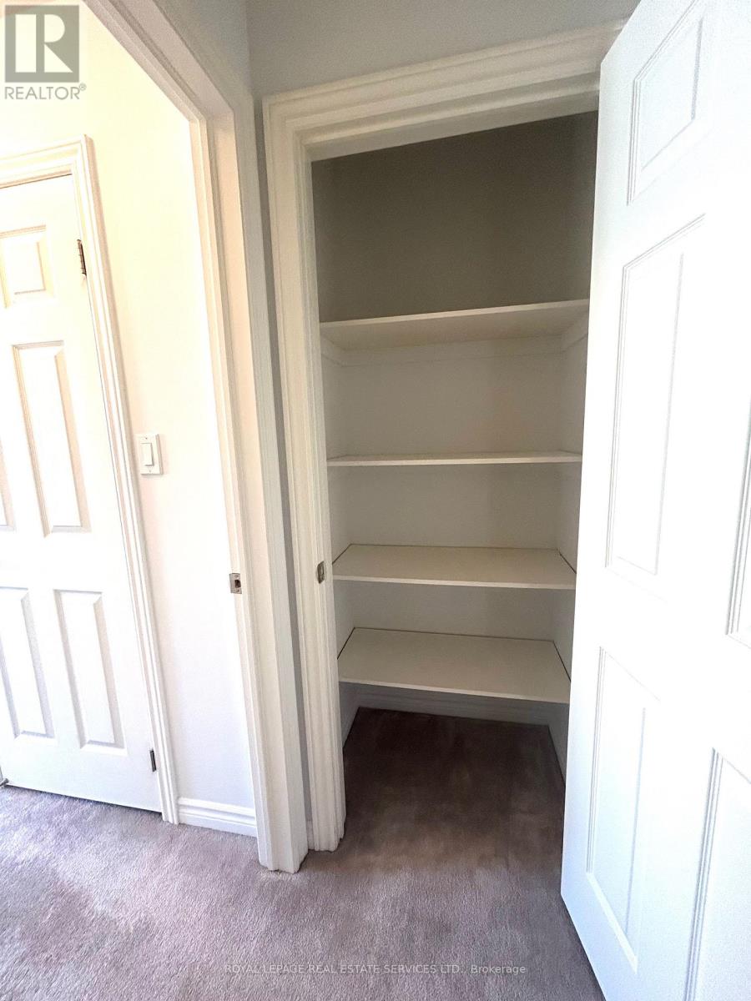2 Bedroom
3 Bathroom
1200 - 1399 sqft
Central Air Conditioning
Forced Air
Landscaped
$2,980 Monthly
Bright and Spectacular 2 Bedrooms, 3 bathrooms End Unit townhome with 2 Parking Spots (Side by Side) and a Locker nestled in a quiet & friendly Dundas and Bronte neighborhood. Functional layout with open concept kitchen and Living room offers 9' ceiling, Lots of windows bring natural lighting from all directions. Large Kitchen counter top W/Stainless steel appliances, Double sink. Generously proportioned bedrooms, each bedroom has it own bath, primary bedroom W/3pc ensuite, and a thoughtfully designed, cozy layout with a 2nd balcony. Enjoy your own BBQ gas line on the 1st balcony. Walking distance to Schools, Daycare, Walk in Clinics, commercial plaza, Fourteen Mile Creek Park and More. Minutes to the Hospital, Bronte Creek Provincial Park and close to Main Hwy's (QEW, 403, and 407), Downtown Oakville, and the Lake of Ontario. (id:50787)
Property Details
|
MLS® Number
|
W12120968 |
|
Property Type
|
Single Family |
|
Community Name
|
1019 - WM Westmount |
|
Amenities Near By
|
Park, Schools |
|
Community Features
|
Pet Restrictions, School Bus |
|
Features
|
Cul-de-sac, Balcony, In Suite Laundry |
|
Parking Space Total
|
2 |
|
View Type
|
View |
Building
|
Bathroom Total
|
3 |
|
Bedrooms Above Ground
|
2 |
|
Bedrooms Total
|
2 |
|
Amenities
|
Visitor Parking, Separate Electricity Meters, Storage - Locker |
|
Appliances
|
Garage Door Opener Remote(s), Water Meter, Blinds, Dryer, Washer |
|
Cooling Type
|
Central Air Conditioning |
|
Exterior Finish
|
Brick, Concrete |
|
Fire Protection
|
Smoke Detectors |
|
Flooring Type
|
Laminate |
|
Foundation Type
|
Poured Concrete |
|
Half Bath Total
|
1 |
|
Heating Fuel
|
Natural Gas |
|
Heating Type
|
Forced Air |
|
Size Interior
|
1200 - 1399 Sqft |
|
Type
|
Row / Townhouse |
Parking
Land
|
Acreage
|
No |
|
Land Amenities
|
Park, Schools |
|
Landscape Features
|
Landscaped |
Rooms
| Level |
Type |
Length |
Width |
Dimensions |
|
Second Level |
Primary Bedroom |
4.88 m |
3.41 m |
4.88 m x 3.41 m |
|
Second Level |
Bedroom 2 |
3.35 m |
2.74 m |
3.35 m x 2.74 m |
|
Main Level |
Living Room |
5.97 m |
3.96 m |
5.97 m x 3.96 m |
|
Main Level |
Dining Room |
5.97 m |
3.96 m |
5.97 m x 3.96 m |
|
Main Level |
Kitchen |
2.92 m |
2.87 m |
2.92 m x 2.87 m |
https://www.realtor.ca/real-estate/28252891/23-3-2420-baronwood-drive-oakville-wm-westmount-1019-wm-westmount






