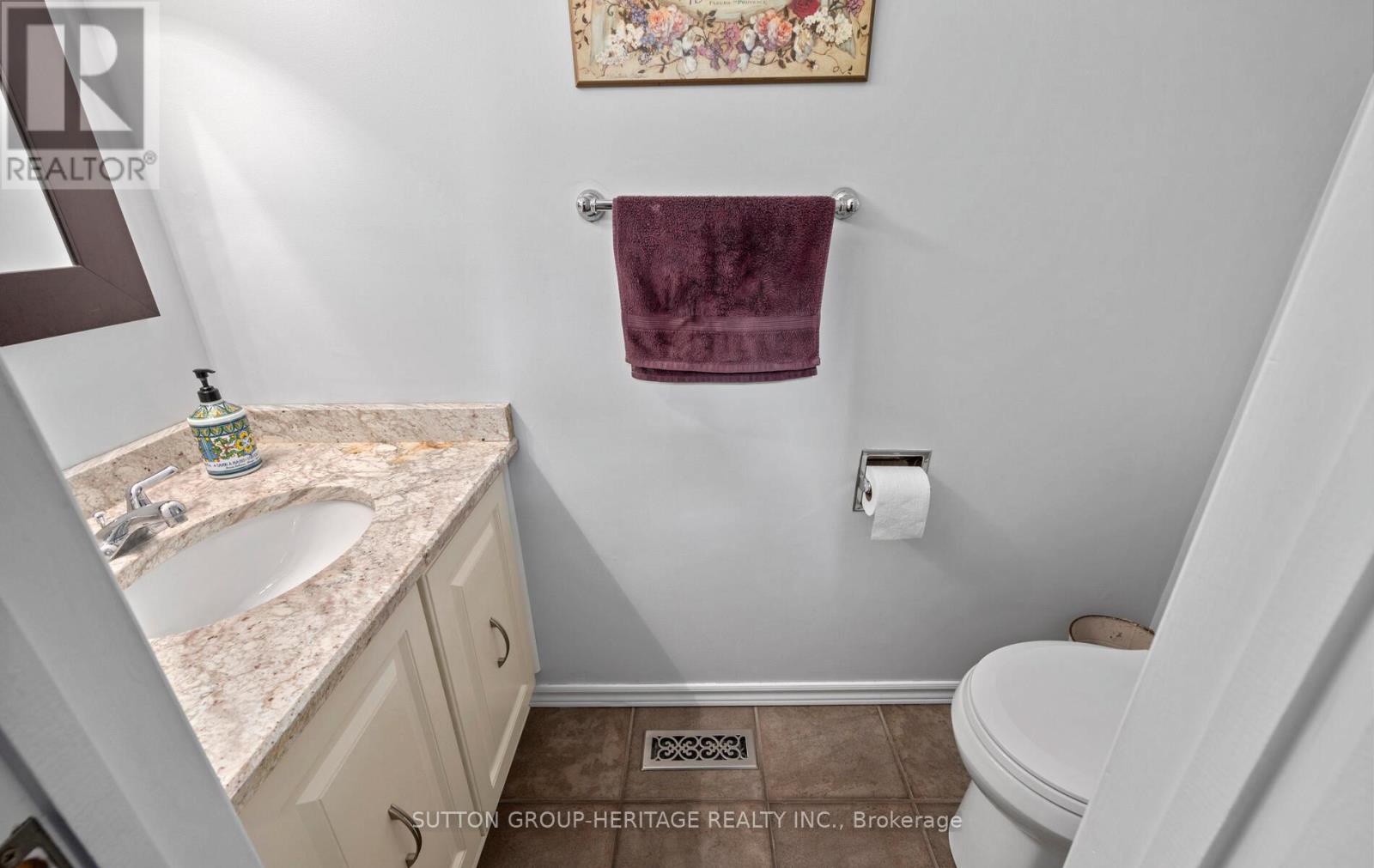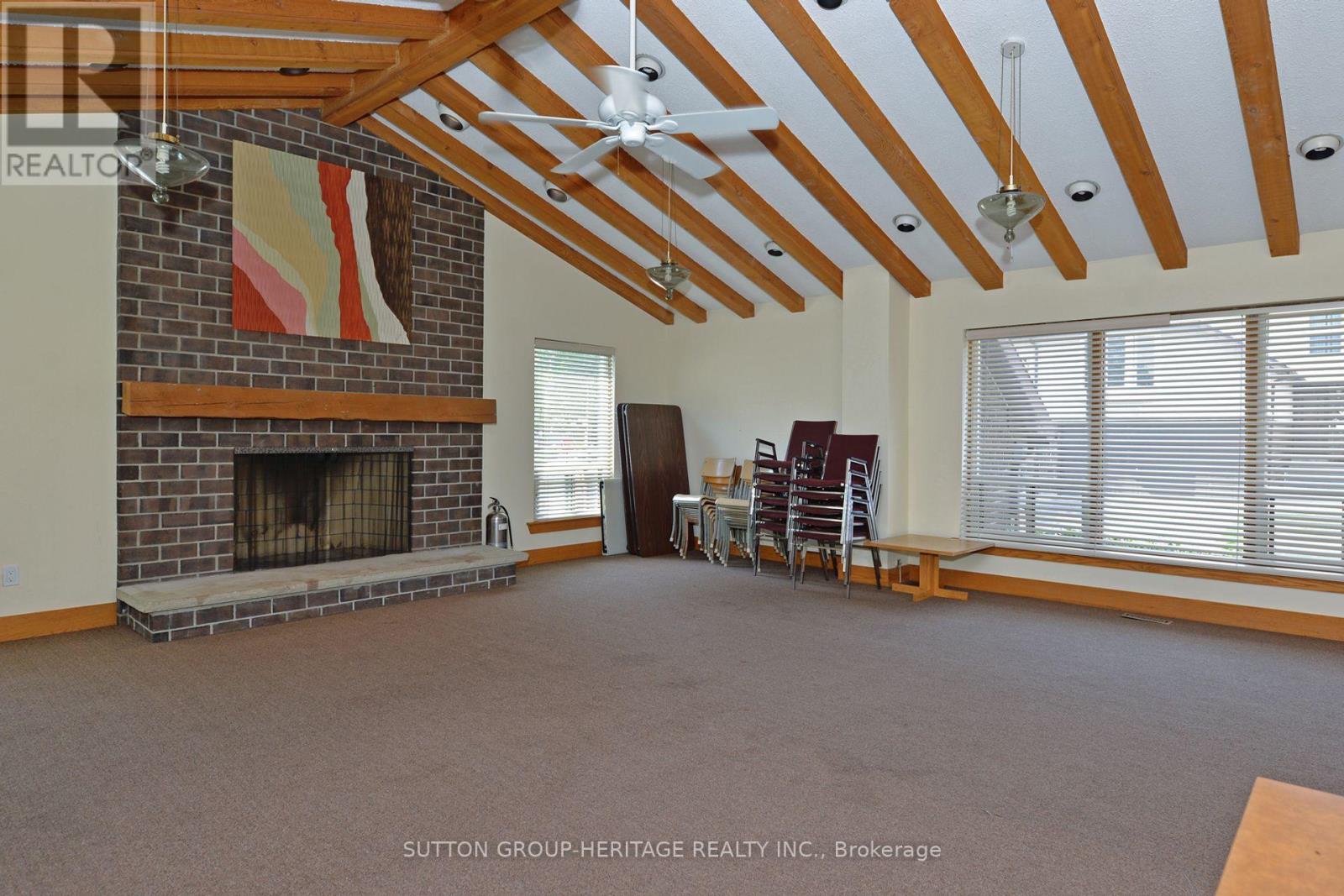4 Bedroom
3 Bathroom
1800 - 1999 sqft
Fireplace
Central Air Conditioning
Forced Air
Landscaped
$749,900Maintenance, Water, Cable TV, Common Area Maintenance, Insurance, Parking
$858.38 Monthly
Live by the Lake!! This unique & spacious townhouse offers over 1,800 sq ft of above-grade living space, featuring 4 generously sized bedrooms, truly hard to find in today's market!! The large primary suite includes a private ensuite, & quality flooring throughout. The upper floor boasts a massive family room with a cozy fireplace & built-in storage, perfect for relaxing or entertaining. The finished basement adds even more living space plus a utility room for extra storage. One of the standout features is the large double attached garage a rare bonus in a townhouse!! Step outside to a fully fenced backyard with western exposure, backing onto green space, ideal for enjoying sunsets & outdoor gatherings. This sparkling clean, well-maintained home is part of a rarely offered community that includes an outdoor swimming pool & a party room with a fireplace exclusive to the residents. Maintenance fees include water, cable, internet, building insurance, common elements, outdoor swimming pool, party room & even snow removal from your driveway in the winter & lawn maintenance in the summer!! Located just steps from the Ajax waterfront, a short bike ride to Paradise Beach, Rotary Park & right along the Trans-Canada Trail you'll find miles of walking & biking paths at your doorstep. Conveniently close to public, separate, French immersion & high school, grocery stores, drugstores, & transit. If you're looking for space, location, & lifestyle, 2 Cook Lane checks all the boxes. Don't miss your chance to own this one-of-a-kind home! (id:50787)
Property Details
|
MLS® Number
|
E12065907 |
|
Property Type
|
Single Family |
|
Neigbourhood
|
Clover Ridge |
|
Community Name
|
South East |
|
Community Features
|
Pet Restrictions |
|
Features
|
In Suite Laundry |
|
Parking Space Total
|
4 |
|
Structure
|
Patio(s) |
Building
|
Bathroom Total
|
3 |
|
Bedrooms Above Ground
|
4 |
|
Bedrooms Total
|
4 |
|
Amenities
|
Fireplace(s) |
|
Appliances
|
Garage Door Opener Remote(s), Dishwasher, Dryer, Garage Door Opener, Stove, Washer, Window Coverings, Refrigerator |
|
Basement Development
|
Finished |
|
Basement Type
|
N/a (finished) |
|
Cooling Type
|
Central Air Conditioning |
|
Exterior Finish
|
Brick, Aluminum Siding |
|
Fireplace Present
|
Yes |
|
Flooring Type
|
Bamboo, Hardwood |
|
Half Bath Total
|
2 |
|
Heating Fuel
|
Natural Gas |
|
Heating Type
|
Forced Air |
|
Stories Total
|
2 |
|
Size Interior
|
1800 - 1999 Sqft |
|
Type
|
Row / Townhouse |
Parking
Land
|
Acreage
|
No |
|
Landscape Features
|
Landscaped |
Rooms
| Level |
Type |
Length |
Width |
Dimensions |
|
Second Level |
Primary Bedroom |
5.93 m |
4 m |
5.93 m x 4 m |
|
Second Level |
Bedroom 2 |
3.65 m |
3 m |
3.65 m x 3 m |
|
Second Level |
Bedroom 3 |
3.52 m |
3.93 m |
3.52 m x 3.93 m |
|
Second Level |
Bedroom 4 |
3.48 m |
2 m |
3.48 m x 2 m |
|
Basement |
Utility Room |
3.32 m |
5.23 m |
3.32 m x 5.23 m |
|
Basement |
Recreational, Games Room |
6.84 m |
6.34 m |
6.84 m x 6.34 m |
|
Main Level |
Foyer |
4.52 m |
2.38 m |
4.52 m x 2.38 m |
|
Main Level |
Kitchen |
3.5 m |
3.13 m |
3.5 m x 3.13 m |
|
Main Level |
Living Room |
3.49 m |
2.57 m |
3.49 m x 2.57 m |
|
Main Level |
Dining Room |
7.07 m |
5.72 m |
7.07 m x 5.72 m |
|
In Between |
Family Room |
3.78 m |
6 m |
3.78 m x 6 m |
https://www.realtor.ca/real-estate/28129396/23-2-cook-lane-ajax-south-east-south-east















































