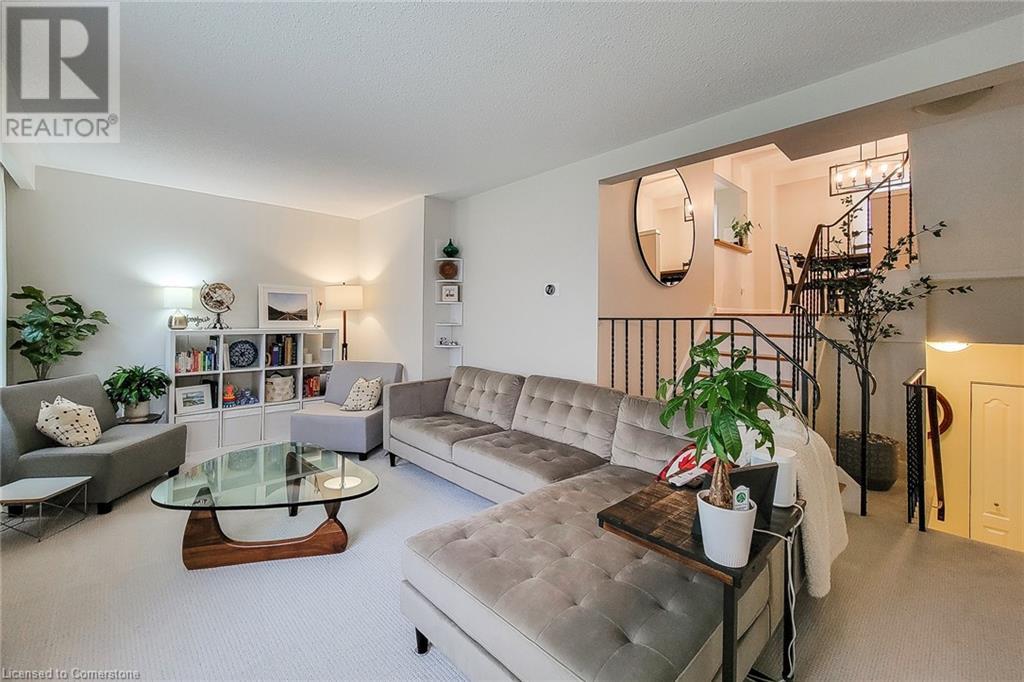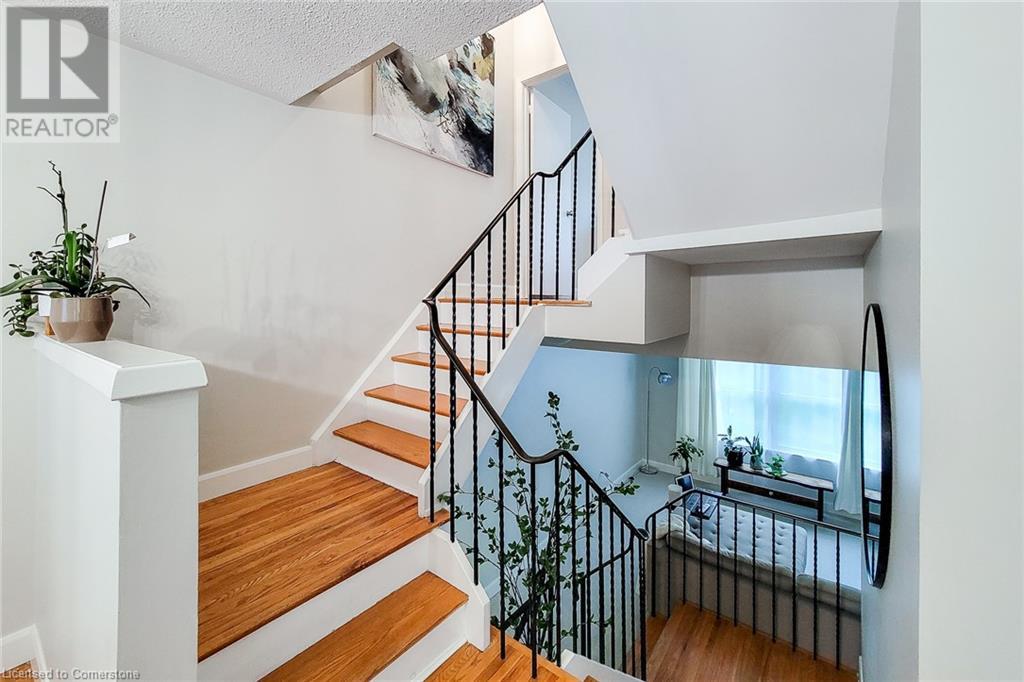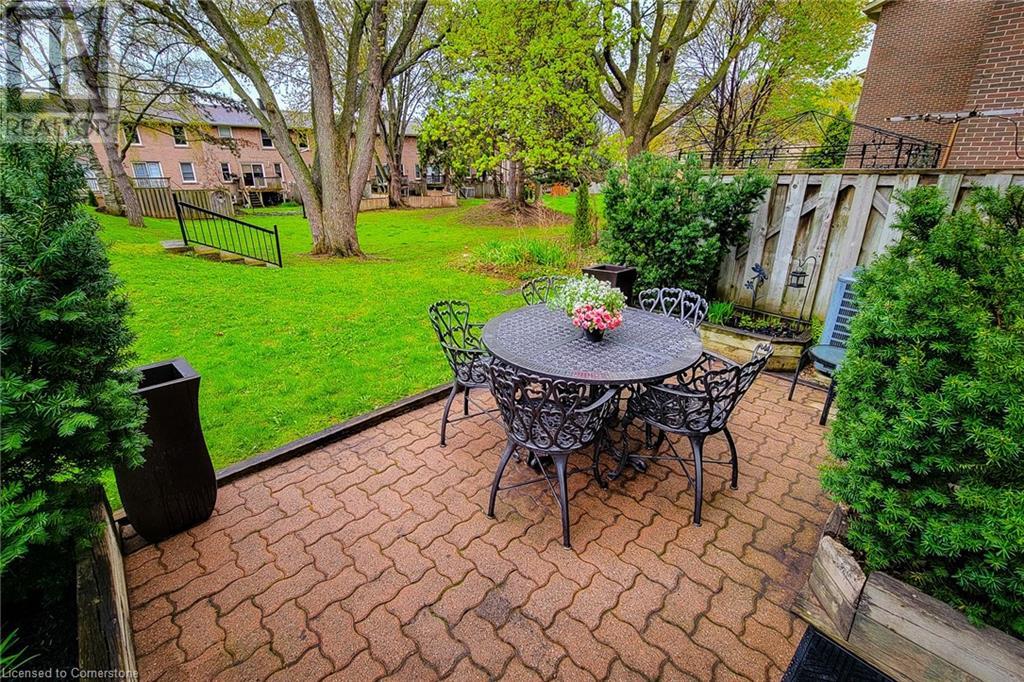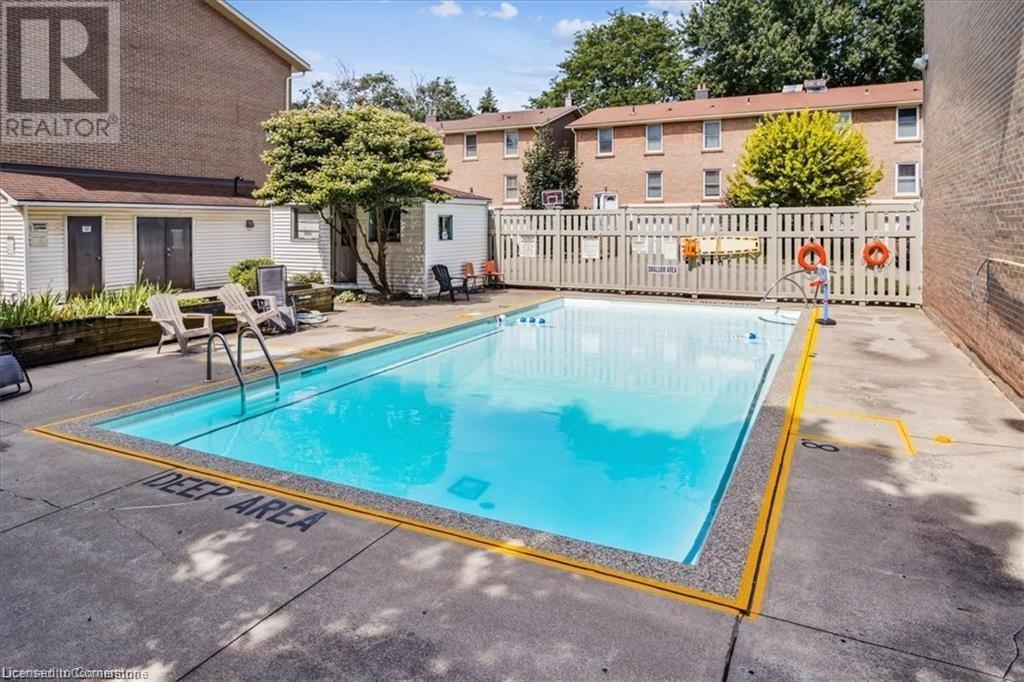2297 Mountain Grove Avenue Burlington, Ontario L7P 2H8
$799,900Maintenance, Insurance, Landscaping, Water, Parking
$403.57 Monthly
Maintenance, Insurance, Landscaping, Water, Parking
$403.57 MonthlyThis immaculate end-unit split-level townhouse is nestled in a quiet, family-friendly complex in the highly sought-after Brant Hills community of Burlington. Offering 3 spacious bedrooms and beautifully finished with gleaming hardwood floors throughout, this home is move-in ready and full of charm. The updated kitchen features stainless steel appliances and generous storage, while the bright living room showcases large windows with serene views of mature trees and green space. The adjacent family room features brand new carpeting—adding comfort and warmth—perfect for relaxing or entertaining. Enjoy all-new windows throughout the home for enhanced comfort and energy efficiency. The primary bedroom includes a custom closet, oversized windows, and a stylish new 3-piece ensuite. All bedrooms offer hardwood flooring and ample closet space. All bathrooms in the house have been recently professionally renovated. The fully finished basement provides additional living space and a walkout to a private patio that overlooks peaceful green space (no rear neighbours!) with a park and a baseball diamond just a quick walk away (id:50787)
Open House
This property has open houses!
2:00 pm
Ends at:4:00 pm
This immaculate end-unit split-level townhouse is nestled in a quiet family-friendly complex in the highly sought-after Brant Hills community of Burlington. Offering 3 spacious bedrooms and beautifull
Property Details
| MLS® Number | 40724689 |
| Property Type | Single Family |
| Amenities Near By | Park |
| Features | Southern Exposure |
| Parking Space Total | 2 |
Building
| Bathroom Total | 3 |
| Bedrooms Above Ground | 3 |
| Bedrooms Total | 3 |
| Appliances | Dishwasher, Dryer, Microwave, Refrigerator, Stove, Washer, Hood Fan, Window Coverings |
| Architectural Style | 2 Level |
| Basement Development | Finished |
| Basement Type | Full (finished) |
| Construction Style Attachment | Attached |
| Cooling Type | Central Air Conditioning |
| Exterior Finish | Brick |
| Foundation Type | Block |
| Half Bath Total | 1 |
| Heating Type | Forced Air |
| Stories Total | 2 |
| Size Interior | 1792 Sqft |
| Type | Row / Townhouse |
| Utility Water | Municipal Water |
Parking
| Attached Garage |
Land
| Acreage | No |
| Land Amenities | Park |
| Sewer | Municipal Sewage System |
| Size Total Text | Unknown |
| Zoning Description | Rm2 |
Rooms
| Level | Type | Length | Width | Dimensions |
|---|---|---|---|---|
| Second Level | Dining Room | 13'4'' x 10'10'' | ||
| Second Level | Kitchen | 19'3'' x 11'0'' | ||
| Third Level | 3pc Bathroom | Measurements not available | ||
| Third Level | Bedroom | 10'6'' x 9'8'' | ||
| Third Level | Bedroom | 11'1'' x 8'11'' | ||
| Third Level | Primary Bedroom | 14'0'' x 10'10'' | ||
| Third Level | 3pc Bathroom | Measurements not available | ||
| Basement | Recreation Room | Measurements not available | ||
| Lower Level | 2pc Bathroom | Measurements not available | ||
| Main Level | Living Room | 19'3'' x 11'0'' |
https://www.realtor.ca/real-estate/28265338/2297-mountain-grove-avenue-burlington








































