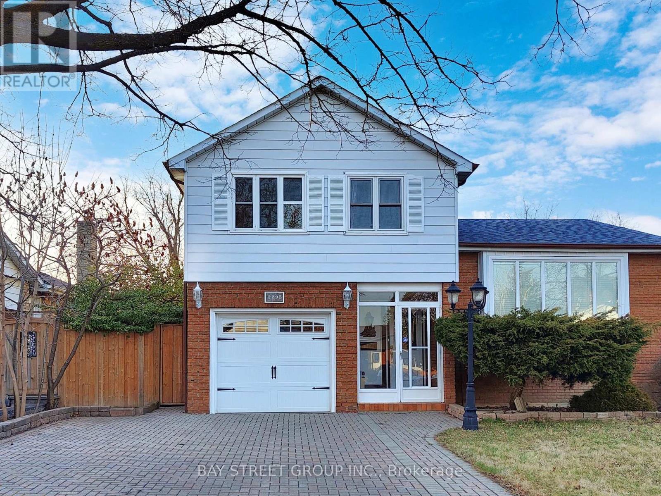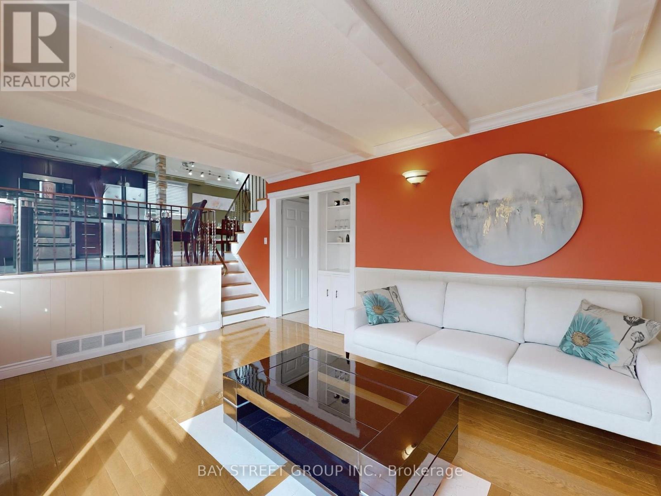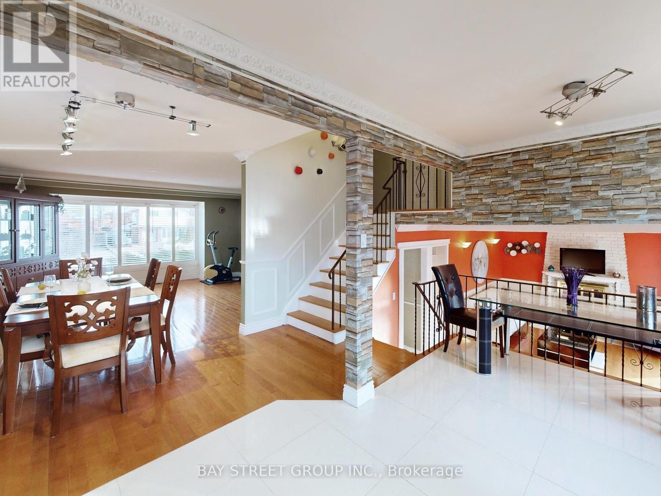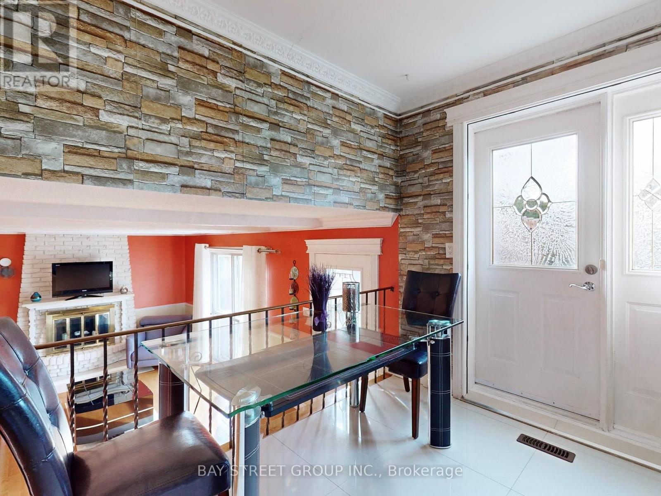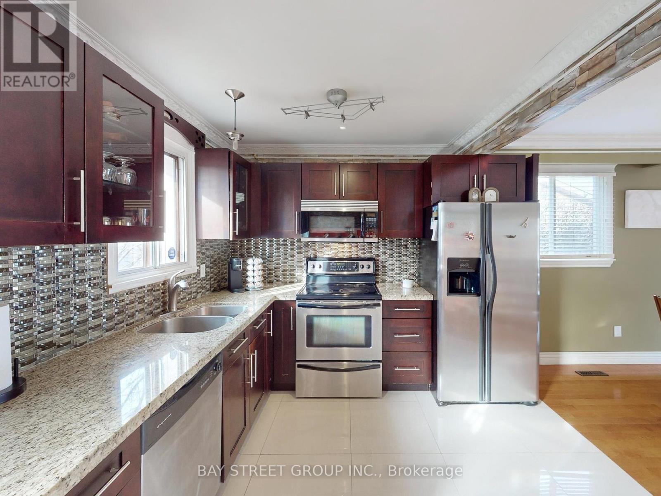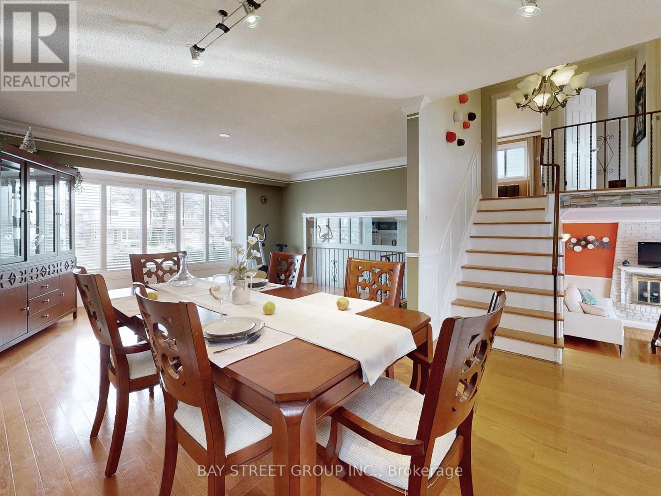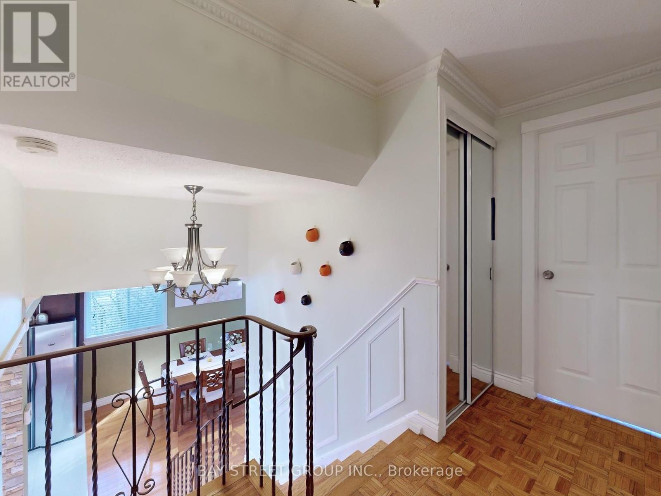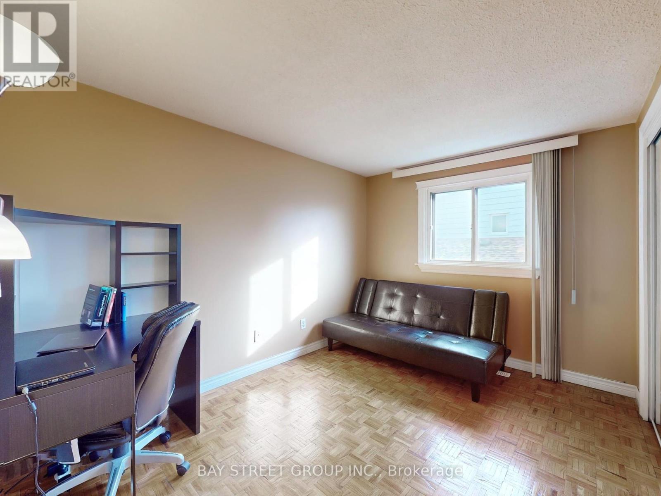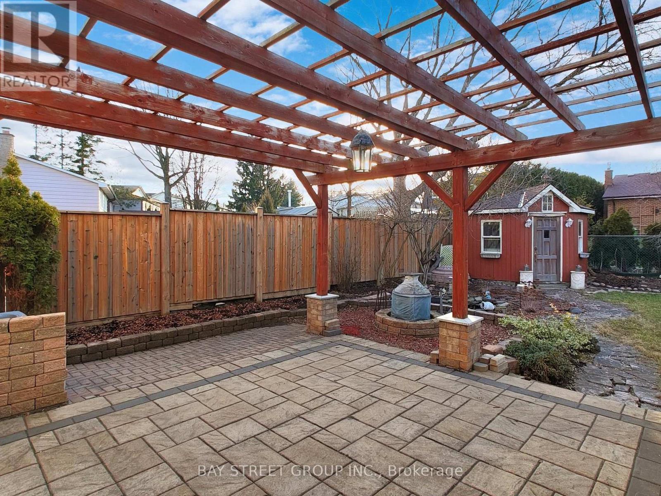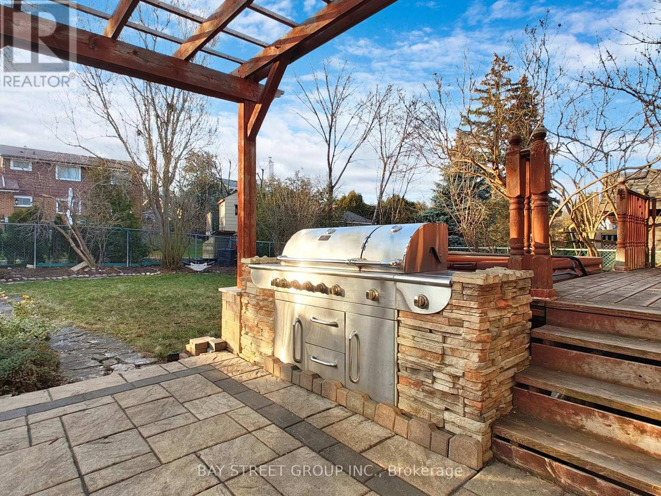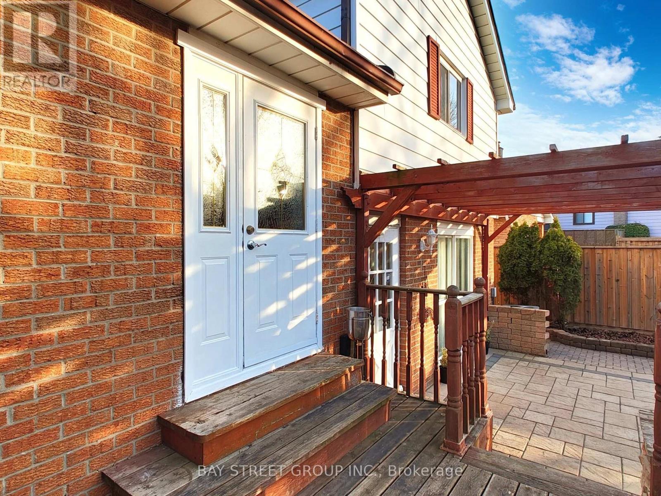4 Bedroom
3 Bathroom
Fireplace
Central Air Conditioning
Forced Air
$1,199,000
Amazing Turnkey Property Can Now Be Yours! Gorgeous Move In Ready 3 Bedroom 3 Bath Home In Desirable Family Friendly Neighborhood, Home Has Had Many Updates Including Modern Kitchen W/Granite Top/Backsplash, Hardwood Floor T/Out Main/Lower Level, Family Room W/Wood Fireplace & W/Out To Patio, Crown Mouldings, Tankless Hwt, Newer Roof(2019), Muskoka-Like Backyard W/2 Tier Deck/Interlocking, Close To All Amenities: Shopping, Restaurants, Parks. Schools, Public Transit, Major Hwys. **** EXTRAS **** Existing 2 Fridge, 2 Stove, Dishwasher, Washer & Dryer, All Elfs, Window Coverings, Tankless Hwt, Gdo & Remote, Pergola, Garden Sheds, Bbq, Hot Tub (As Is). (id:50787)
Property Details
|
MLS® Number
|
W8140194 |
|
Property Type
|
Single Family |
|
Community Name
|
Erin Mills |
|
Amenities Near By
|
Public Transit, Schools |
|
Parking Space Total
|
6 |
Building
|
Bathroom Total
|
3 |
|
Bedrooms Above Ground
|
3 |
|
Bedrooms Below Ground
|
1 |
|
Bedrooms Total
|
4 |
|
Basement Development
|
Finished |
|
Basement Type
|
N/a (finished) |
|
Construction Style Attachment
|
Detached |
|
Construction Style Split Level
|
Sidesplit |
|
Cooling Type
|
Central Air Conditioning |
|
Exterior Finish
|
Brick |
|
Fireplace Present
|
Yes |
|
Heating Fuel
|
Natural Gas |
|
Heating Type
|
Forced Air |
|
Type
|
House |
Parking
Land
|
Acreage
|
No |
|
Land Amenities
|
Public Transit, Schools |
|
Size Irregular
|
59.73 X 120 Ft |
|
Size Total Text
|
59.73 X 120 Ft |
Rooms
| Level |
Type |
Length |
Width |
Dimensions |
|
Basement |
Bedroom 4 |
8.4 m |
4.8 m |
8.4 m x 4.8 m |
|
Basement |
Kitchen |
8.4 m |
4.8 m |
8.4 m x 4.8 m |
|
Lower Level |
Family Room |
5.78 m |
3.53 m |
5.78 m x 3.53 m |
|
Main Level |
Living Room |
4.9 m |
4.7 m |
4.9 m x 4.7 m |
|
Main Level |
Dining Room |
3.05 m |
2 m |
3.05 m x 2 m |
|
Main Level |
Kitchen |
4.91 m |
2.45 m |
4.91 m x 2.45 m |
|
Upper Level |
Primary Bedroom |
4.67 m |
3.43 m |
4.67 m x 3.43 m |
|
Upper Level |
Bedroom 2 |
3.65 m |
3 m |
3.65 m x 3 m |
|
Upper Level |
Bedroom 3 |
3.69 m |
2.56 m |
3.69 m x 2.56 m |
https://www.realtor.ca/real-estate/26619851/2295-council-ring-rd-mississauga-erin-mills

