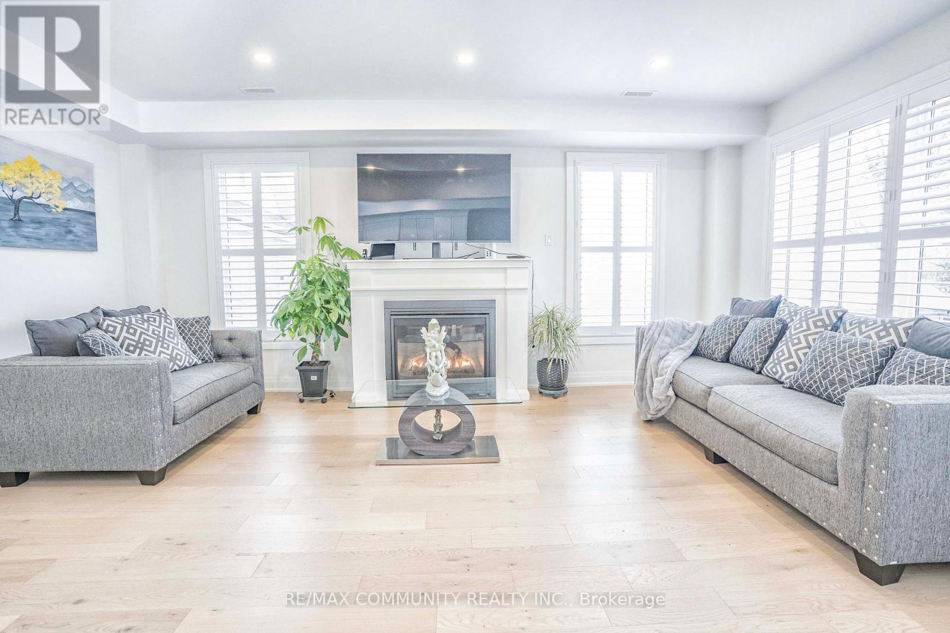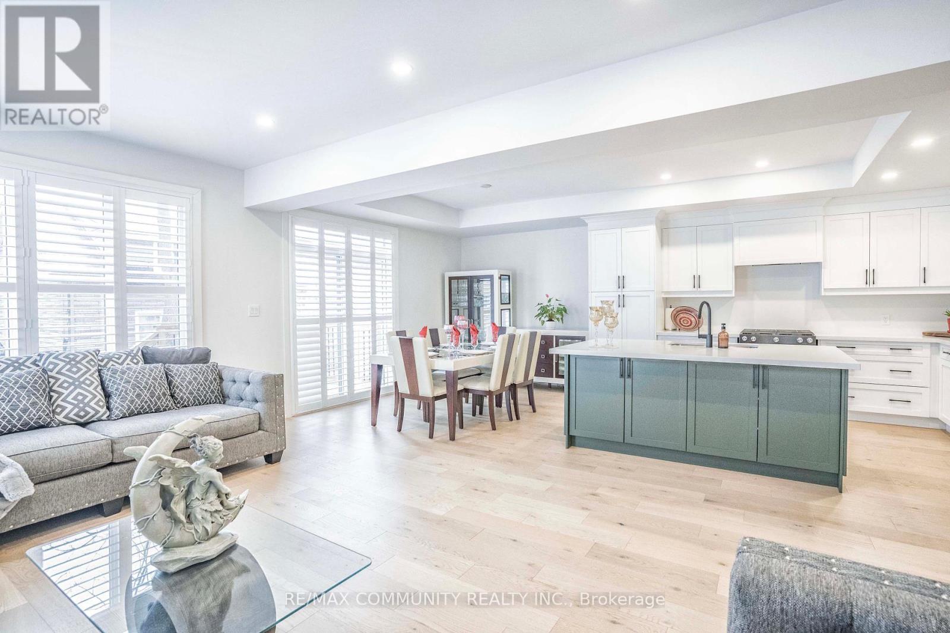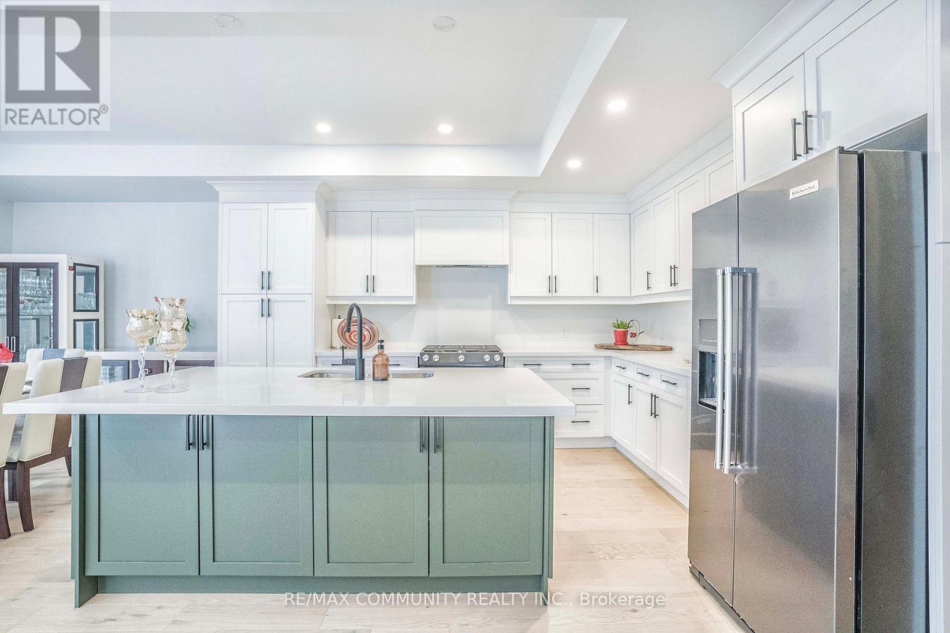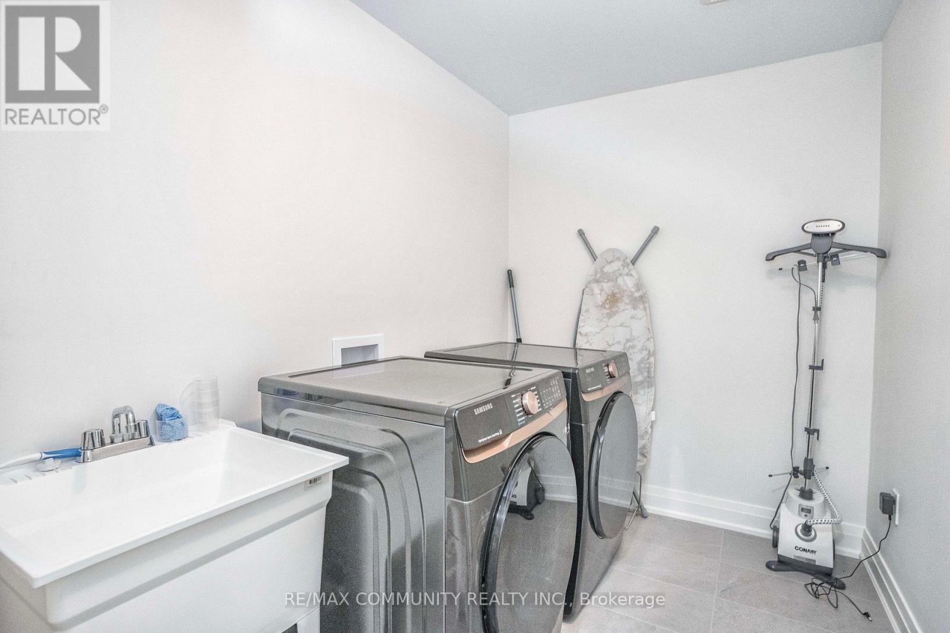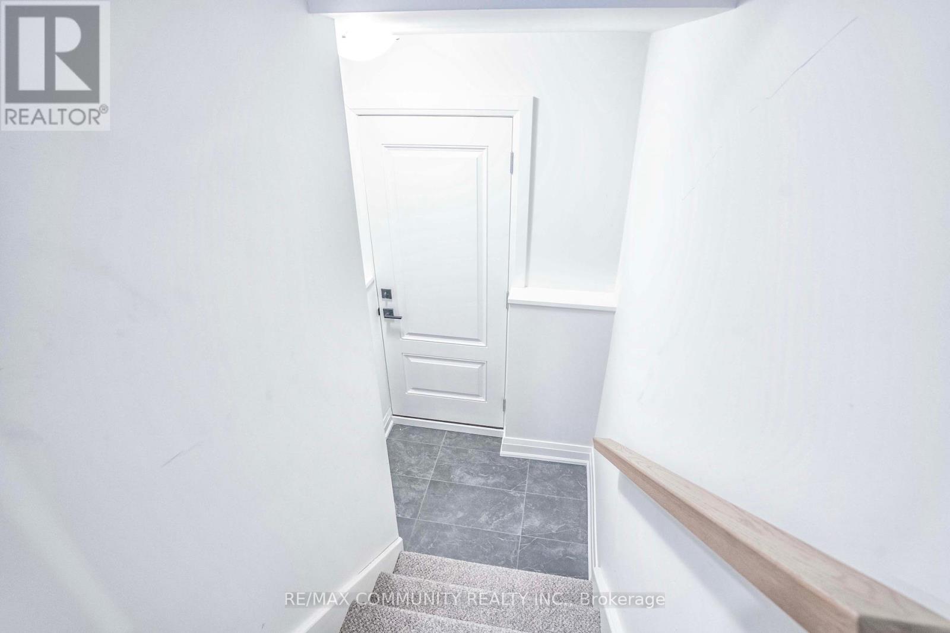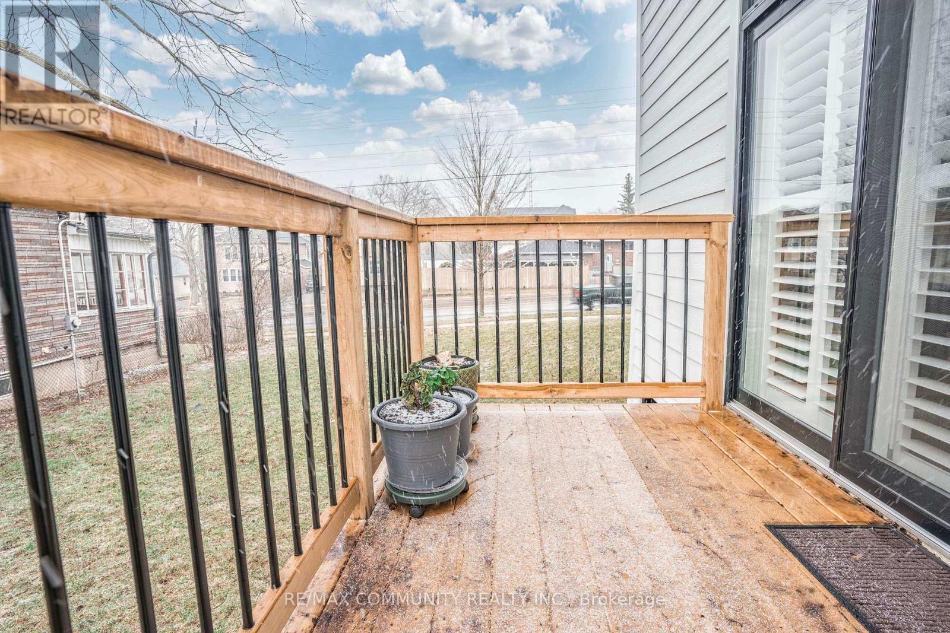4 Bedroom
4 Bathroom
Fireplace
Central Air Conditioning
Forced Air
$1,159,000
""Experience 'A Touch of Class' in this exquisitely appointed, unique(less then 2 yrs. old ) home boasting 3097 square feet of luxury living space! Featuring 4 bedrooms, 4 baths, and a separate entrance for the basement, this residence offers an open concept layout with 9' ceilings on the main floor. The great room and dining area provide seamless access to a deck, perfect for outdoor entertaining. Additionally, enjoy the convenience of a separate home office with elegant French doors. The third-floor owner's suite is a sanctuary, complete with a private sitting area, space for a built-in counter, bar fridge, a spacious walk-in closet, a luxurious 5-piece ensuite, and a Juliette balcony. On the second floor, discover three generously sized bedrooms, including one with a 4-piece ensuite and walk-in closet. Plus, appreciate the ease of second-floor laundry. Outside, the striking white Hardie Board siding beautifully contrasts with the black windows, roof, and accents, adding to the home's undeniable curb appeal **** EXTRAS **** Located In The Mclaughlin Neighbourhood Of Oshawa - Within Walking Distance To The Oshawa Centre, And Many Amenities. Close Access To 401 & 407! Transit At Your Door (id:50787)
Property Details
|
MLS® Number
|
E8335544 |
|
Property Type
|
Single Family |
|
Community Name
|
McLaughlin |
|
Amenities Near By
|
Park, Public Transit, Schools |
|
Community Features
|
Community Centre |
|
Features
|
Sump Pump |
|
Parking Space Total
|
4 |
Building
|
Bathroom Total
|
4 |
|
Bedrooms Above Ground
|
4 |
|
Bedrooms Total
|
4 |
|
Appliances
|
Dishwasher, Dryer, Refrigerator, Stove, Washer |
|
Basement Development
|
Unfinished |
|
Basement Features
|
Separate Entrance |
|
Basement Type
|
N/a (unfinished) |
|
Construction Style Attachment
|
Detached |
|
Cooling Type
|
Central Air Conditioning |
|
Fireplace Present
|
Yes |
|
Heating Fuel
|
Natural Gas |
|
Heating Type
|
Forced Air |
|
Stories Total
|
3 |
|
Type
|
House |
|
Utility Water
|
Municipal Water |
Parking
Land
|
Acreage
|
No |
|
Land Amenities
|
Park, Public Transit, Schools |
|
Sewer
|
Sanitary Sewer |
|
Size Irregular
|
33.79 X 116.01 Ft |
|
Size Total Text
|
33.79 X 116.01 Ft |
Rooms
| Level |
Type |
Length |
Width |
Dimensions |
|
Second Level |
Bedroom 2 |
5.38 m |
4.27 m |
5.38 m x 4.27 m |
|
Second Level |
Bedroom 3 |
4.47 m |
3.12 m |
4.47 m x 3.12 m |
|
Second Level |
Bedroom 4 |
3.66 m |
3.94 m |
3.66 m x 3.94 m |
|
Third Level |
Sitting Room |
2.24 m |
3.99 m |
2.24 m x 3.99 m |
|
Third Level |
Primary Bedroom |
6.1 m |
4.27 m |
6.1 m x 4.27 m |
|
Main Level |
Foyer |
|
|
Measurements not available |
|
Main Level |
Great Room |
6.1 m |
3.94 m |
6.1 m x 3.94 m |
|
Main Level |
Kitchen |
3.51 m |
3.94 m |
3.51 m x 3.94 m |
|
Main Level |
Dining Room |
3.38 m |
3.94 m |
3.38 m x 3.94 m |
|
Main Level |
Office |
3.25 m |
2.62 m |
3.25 m x 2.62 m |
Utilities
|
Cable
|
Installed |
|
Sewer
|
Installed |
https://www.realtor.ca/real-estate/26890130/229-gibbons-street-oshawa-mclaughlin

