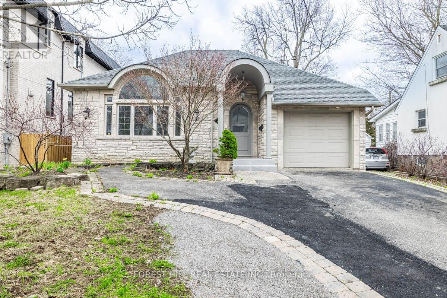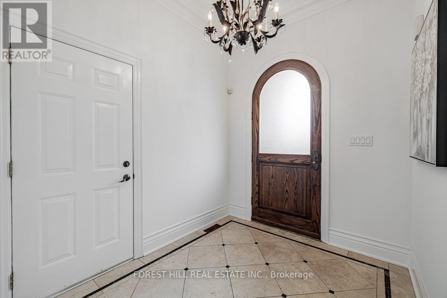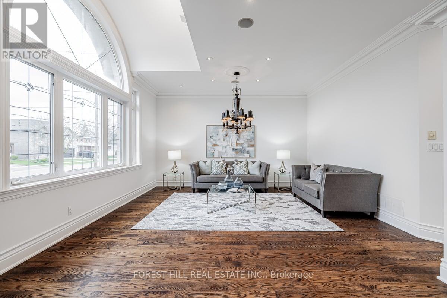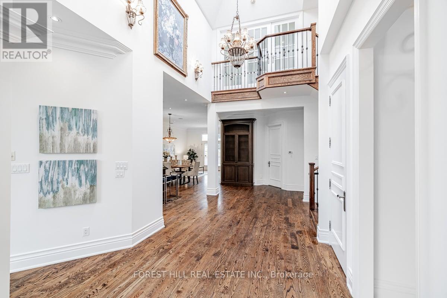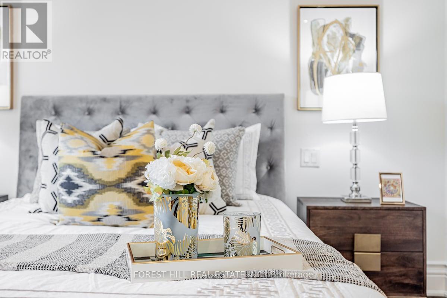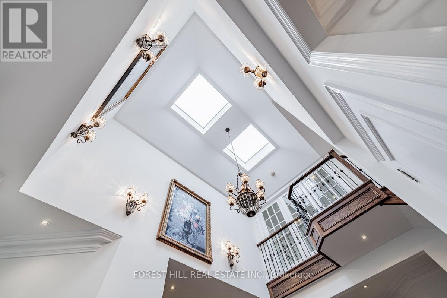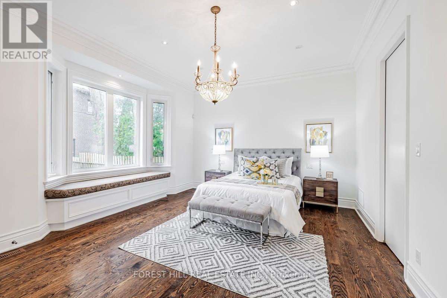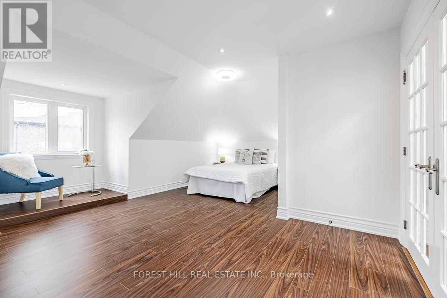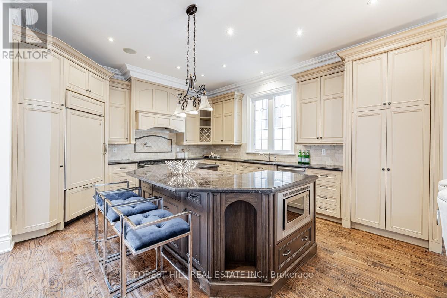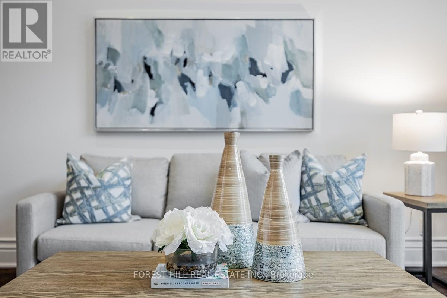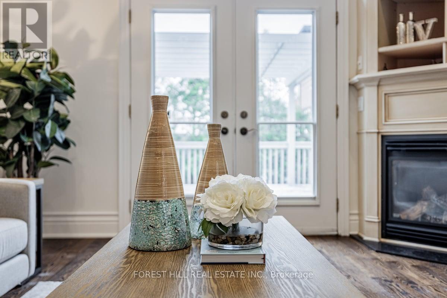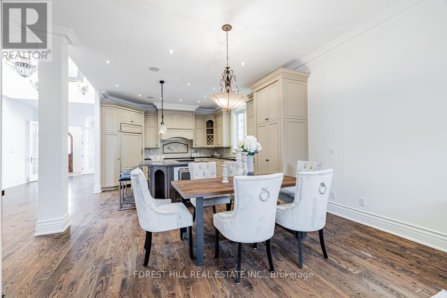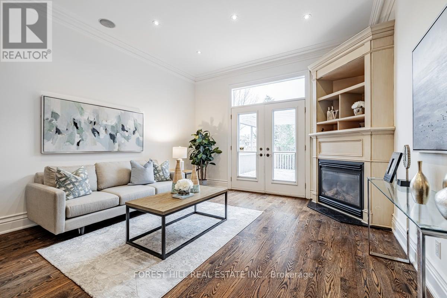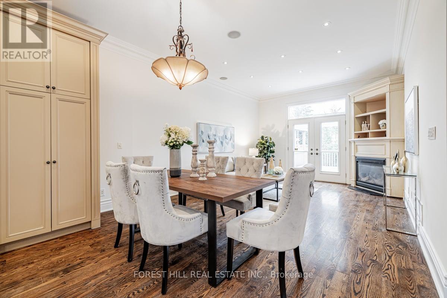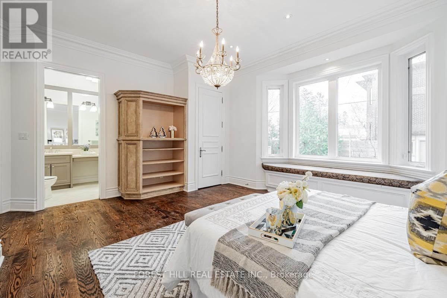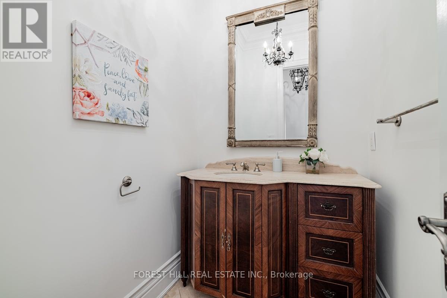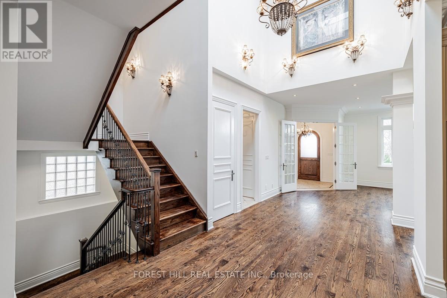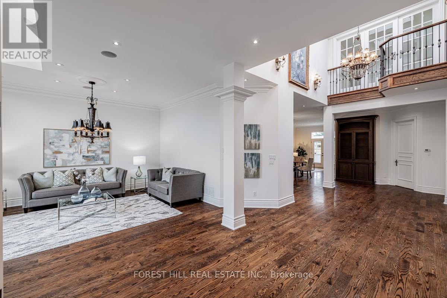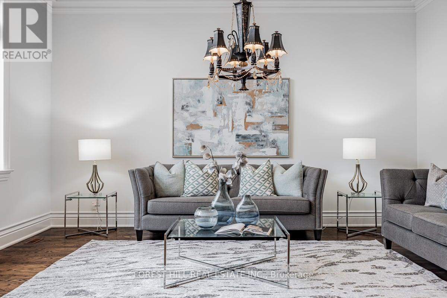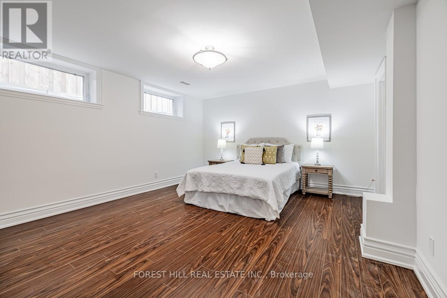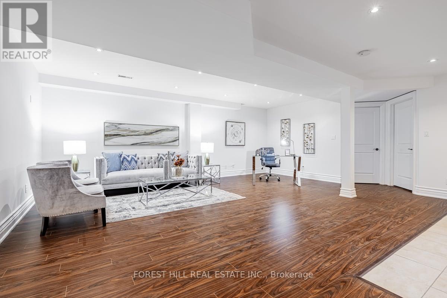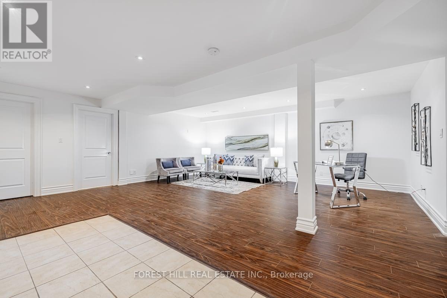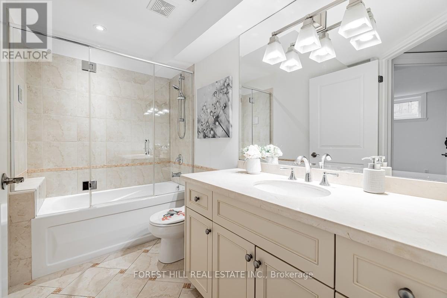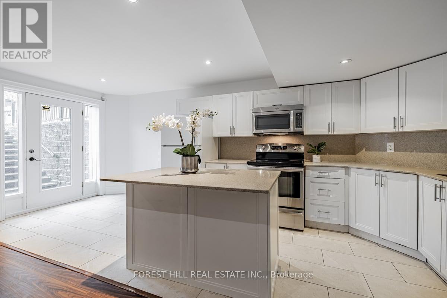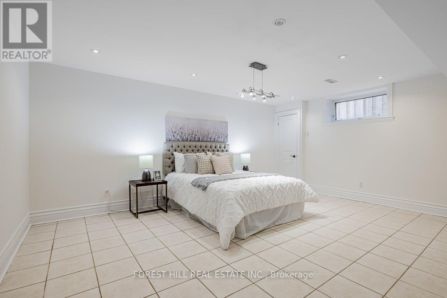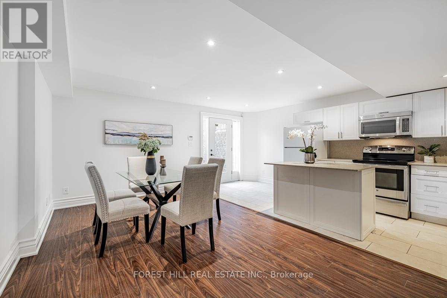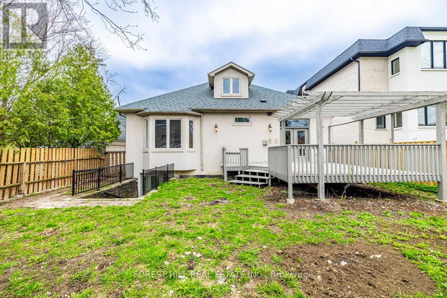4 Bedroom
4 Bathroom
Fireplace
Central Air Conditioning
Forced Air
$1,699,000
***BUILT in 2005***Absolutely Stunning & U-N-I-Q-U-E Style***Designed/Built For Fam***Quality-Custom-Built Home On Premium Lot 50X132Ft In Hi-Demand Location**South/Sunny Exposure--Open Concept & Hi Ceiling(Main Flr 10Ft) & Soaring Ceiling W/Skylight Hallway(Main Flr)------Designer Chef's Dream Kitchen W/Taller Cabinet & Pantry W/Oversized Centre Island,Built-In Quality Pantry,Marble Flr Foyer Direct Access Fm Garage,Lavish 6Pcs Primary Ensuite,W/O To S/Sundeck Fm Fam/Kit,W/O Bsmt W/Extra Kit & 2Bedrms(Bright/Spacious)-----Tastefully Decorated----Extras:B/I Subzero Panelled Fridge,B/I Cooktop,B/I Dishwasher,B/I Oven,B/I Microwave,Pot Filler,F/Load Washer/Dryer,Centre Island,Granite Counter,Marble Bckspsh,Extra Appl(Bsmt;Stove,B/I Microwave,B/I Dishwasher),Imported Chandeliers Wainscoting,G/Fireplaces,B/I Speaker & Music Sys,Halogen Lits,French Dr,Moulded Ceiling & More **** EXTRAS **** **B/I Subzero Panelled Fridge,B/I Cktop,B/I Dshwhr,B/I Oven,B/I Microwave,Pot Filler,F/Load Washer/Dryer,Gas Fireplace,Skylit,Extra Appl(Bsmt-Fridge,Newer Stove,Newer S/S B/I Dshwhr),Gas Fireplace,Central Vaccum/Equip,Granite Countertop (id:50787)
Property Details
|
MLS® Number
|
C8251188 |
|
Property Type
|
Single Family |
|
Community Name
|
Newtonbrook West |
|
Amenities Near By
|
Park, Schools |
|
Community Features
|
Community Centre |
|
Parking Space Total
|
4 |
Building
|
Bathroom Total
|
4 |
|
Bedrooms Above Ground
|
2 |
|
Bedrooms Below Ground
|
2 |
|
Bedrooms Total
|
4 |
|
Basement Development
|
Finished |
|
Basement Features
|
Walk Out |
|
Basement Type
|
N/a (finished) |
|
Construction Style Attachment
|
Detached |
|
Cooling Type
|
Central Air Conditioning |
|
Exterior Finish
|
Stone, Stucco |
|
Fireplace Present
|
Yes |
|
Heating Fuel
|
Natural Gas |
|
Heating Type
|
Forced Air |
|
Stories Total
|
2 |
|
Type
|
House |
Parking
Land
|
Acreage
|
No |
|
Land Amenities
|
Park, Schools |
|
Size Irregular
|
50 X 132 Ft ; Regular/formal Lot--sunny/south Lot!! |
|
Size Total Text
|
50 X 132 Ft ; Regular/formal Lot--sunny/south Lot!! |
Rooms
| Level |
Type |
Length |
Width |
Dimensions |
|
Second Level |
Bedroom 2 |
9.6 m |
8.7 m |
9.6 m x 8.7 m |
|
Basement |
Bedroom 3 |
6.03 m |
6.7 m |
6.03 m x 6.7 m |
|
Basement |
Bedroom 4 |
5.66 m |
5.05 m |
5.66 m x 5.05 m |
|
Basement |
Kitchen |
4.63 m |
4.63 m |
4.63 m x 4.63 m |
|
Basement |
Sitting Room |
4.63 m |
3.66 m |
4.63 m x 3.66 m |
|
Basement |
Recreational, Games Room |
8.32 m |
6 m |
8.32 m x 6 m |
|
Main Level |
Living Room |
8.5 m |
5.19 m |
8.5 m x 5.19 m |
|
Main Level |
Dining Room |
5.19 m |
8.5 m |
5.19 m x 8.5 m |
|
Main Level |
Kitchen |
4.14 m |
7.01 m |
4.14 m x 7.01 m |
|
Main Level |
Eating Area |
7.01 m |
4.14 m |
7.01 m x 4.14 m |
|
Main Level |
Family Room |
4.06 m |
7.01 m |
4.06 m x 7.01 m |
|
Main Level |
Primary Bedroom |
7.5 m |
6.9 m |
7.5 m x 6.9 m |
https://www.realtor.ca/real-estate/26774773/229-connaught-ave-toronto-newtonbrook-west

