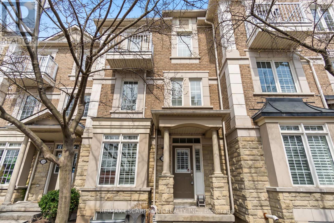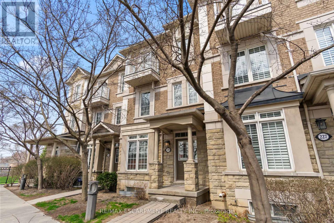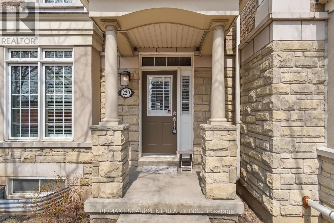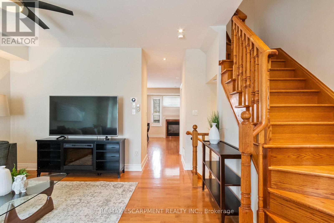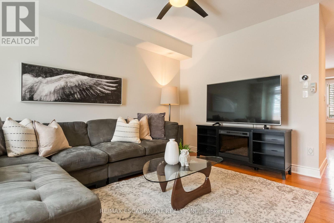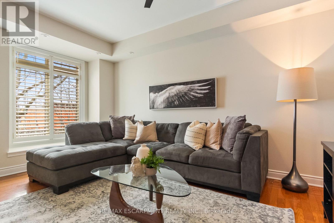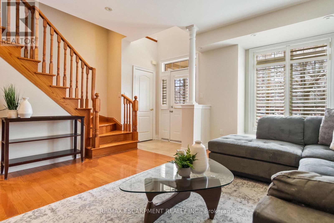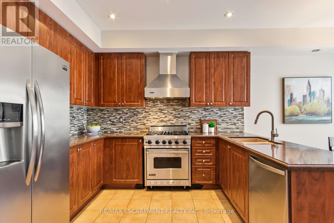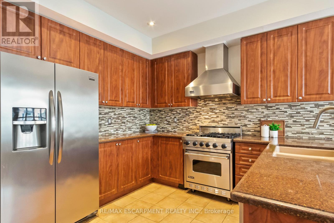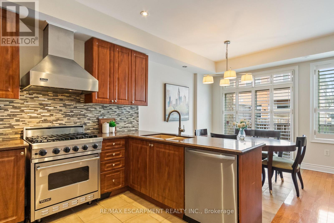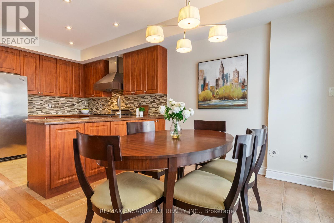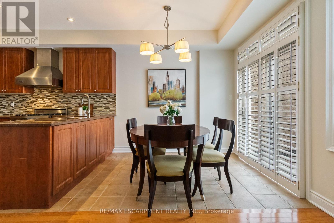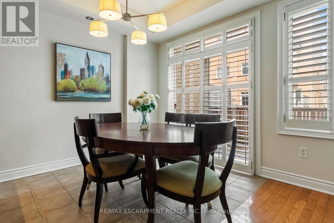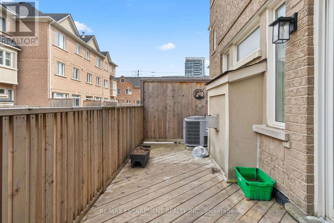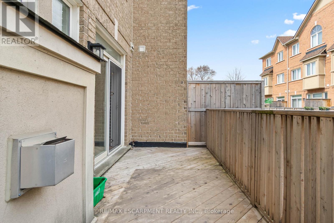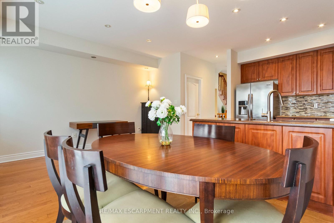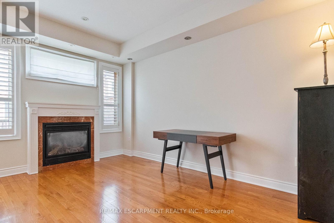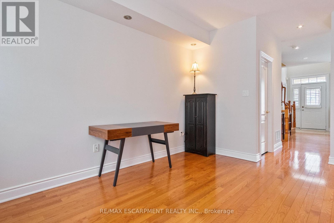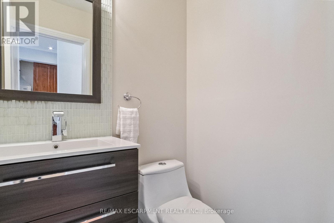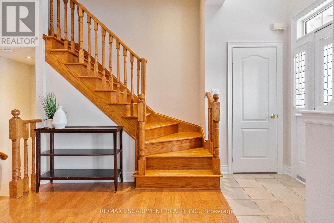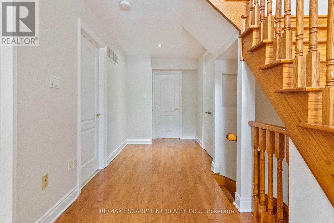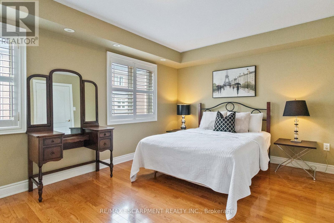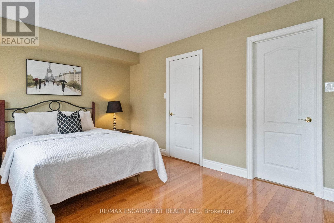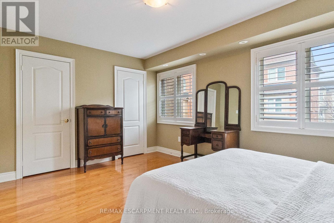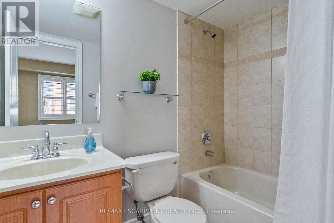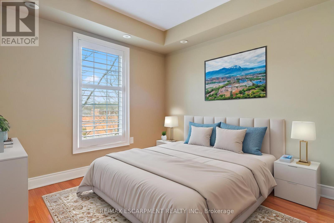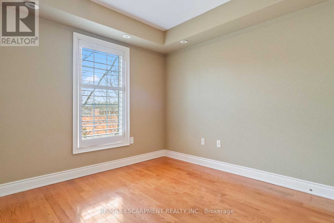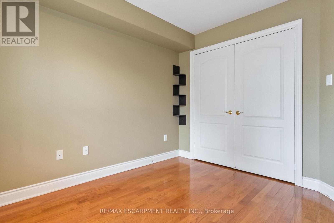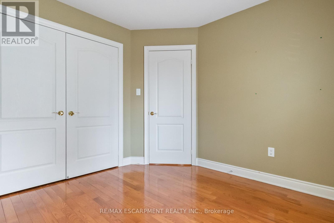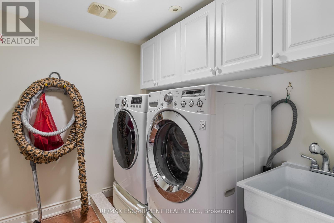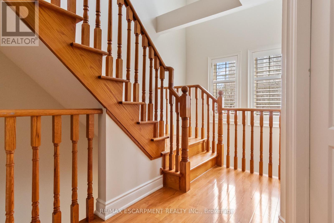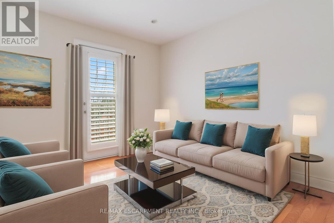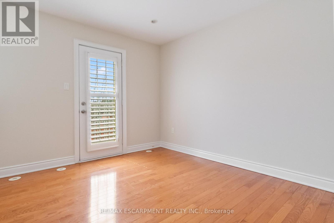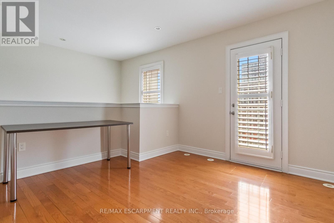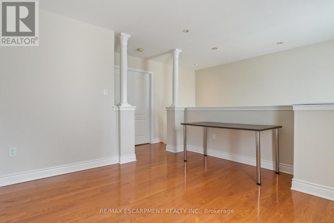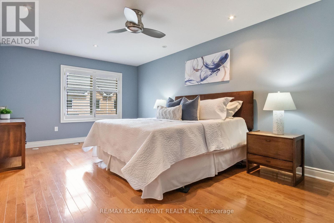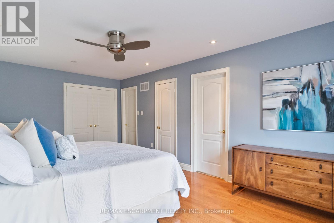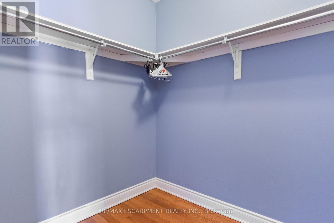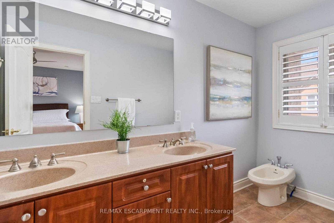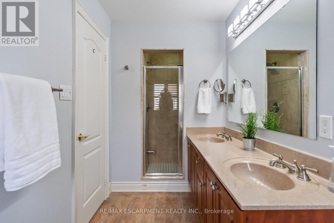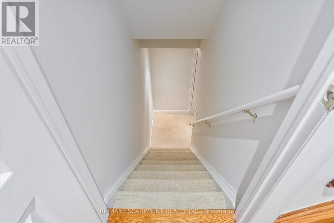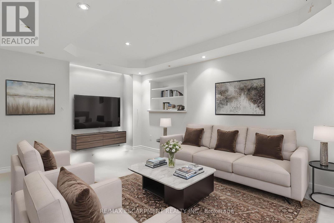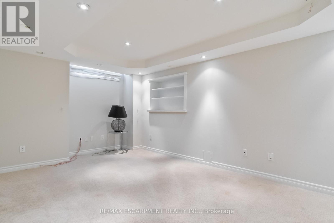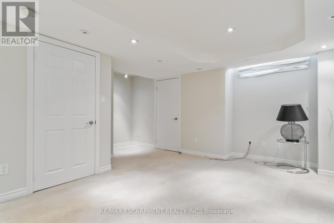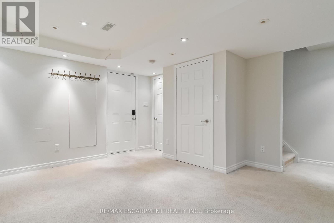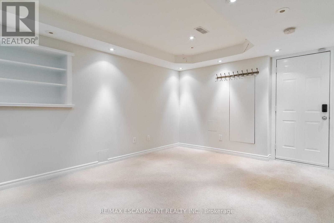3 Bedroom
3 Bathroom
2000 - 2249 sqft
Fireplace
Central Air Conditioning
Heat Pump
$1,099,900Maintenance, Common Area Maintenance, Insurance, Parking
$599.68 Monthly
This is it! Welcome home to this wonderful 3 bedroom, 3 bathroom, 3-storey condo townhome nestled in the heart of the highly sought-after Port Credit Village. Boasting a spacious and well-thought-out layout, this home offers over 2400 sq. ft. of well appointed living space designed for both comfort and function. The bright and inviting main floor features generous principal rooms, ideal for entertaining or relaxed everyday living. Enjoy a spacious kitchen with ample storage and counter space, an inviting eating area, and a cozy family area with a walk-out onto a large balcony perfect for your morning coffee or evening BBQ and wind-down. Each of the three spacious bedrooms is filled with natural light, including a large primary suite with a walk-in closet and a full 5pc ensuite bath. A large space outside the primary bedroom provides additional flexibility for a home office, or media room, with walkout access to a private Juliette balcony. With three full bathrooms and inside access to the garage, this home offers both style and practicality. Step outside and discover everything Port Credit Village has to offer, all just minutes walking distance from your front door. Walk to the GO Train, Lake Ontario, waterfront trails, and Port Credit Marina. Or explore the vibrant selection of restaurants, cafes, pubs, and boutique shops. Families will love the nearby parks, splash pad, library, Port Credit Arena, and excellent schools. Whether you're commuting, enjoying lakeside strolls, or soaking in the village charm, this location truly has it all. Don't miss your chance to live in one of Mississauga's most beloved and walkable communities! (id:50787)
Property Details
|
MLS® Number
|
W12121403 |
|
Property Type
|
Single Family |
|
Community Name
|
Port Credit |
|
Amenities Near By
|
Hospital, Marina, Park, Public Transit, Schools |
|
Community Features
|
Pet Restrictions |
|
Equipment Type
|
Water Heater |
|
Features
|
Balcony, In Suite Laundry |
|
Parking Space Total
|
3 |
|
Rental Equipment Type
|
Water Heater |
Building
|
Bathroom Total
|
3 |
|
Bedrooms Above Ground
|
3 |
|
Bedrooms Total
|
3 |
|
Age
|
16 To 30 Years |
|
Amenities
|
Visitor Parking, Fireplace(s) |
|
Appliances
|
Garage Door Opener Remote(s), Dryer, Washer, Window Coverings |
|
Basement Development
|
Finished |
|
Basement Type
|
N/a (finished) |
|
Cooling Type
|
Central Air Conditioning |
|
Exterior Finish
|
Brick, Stone |
|
Fire Protection
|
Smoke Detectors |
|
Fireplace Present
|
Yes |
|
Fireplace Total
|
1 |
|
Flooring Type
|
Hardwood |
|
Half Bath Total
|
1 |
|
Heating Fuel
|
Natural Gas |
|
Heating Type
|
Heat Pump |
|
Stories Total
|
3 |
|
Size Interior
|
2000 - 2249 Sqft |
|
Type
|
Row / Townhouse |
Parking
Land
|
Acreage
|
No |
|
Land Amenities
|
Hospital, Marina, Park, Public Transit, Schools |
|
Surface Water
|
Lake/pond |
Rooms
| Level |
Type |
Length |
Width |
Dimensions |
|
Second Level |
Bedroom 2 |
4.83 m |
3.28 m |
4.83 m x 3.28 m |
|
Second Level |
Bedroom 3 |
3.18 m |
3.02 m |
3.18 m x 3.02 m |
|
Second Level |
Laundry Room |
2.39 m |
1.8 m |
2.39 m x 1.8 m |
|
Third Level |
Primary Bedroom |
5.99 m |
3.56 m |
5.99 m x 3.56 m |
|
Third Level |
Den |
3.71 m |
3.63 m |
3.71 m x 3.63 m |
|
Lower Level |
Recreational, Games Room |
5.31 m |
3.63 m |
5.31 m x 3.63 m |
|
Lower Level |
Cold Room |
|
|
Measurements not available |
|
Main Level |
Foyer |
1.73 m |
1.14 m |
1.73 m x 1.14 m |
|
Main Level |
Kitchen |
3.25 m |
2.84 m |
3.25 m x 2.84 m |
|
Main Level |
Eating Area |
2.84 m |
2.57 m |
2.84 m x 2.57 m |
|
Main Level |
Family Room |
4.32 m |
2.95 m |
4.32 m x 2.95 m |
|
Main Level |
Living Room |
5.26 m |
4.42 m |
5.26 m x 4.42 m |
https://www.realtor.ca/real-estate/28253967/229-60-rosewood-avenue-mississauga-port-credit-port-credit

