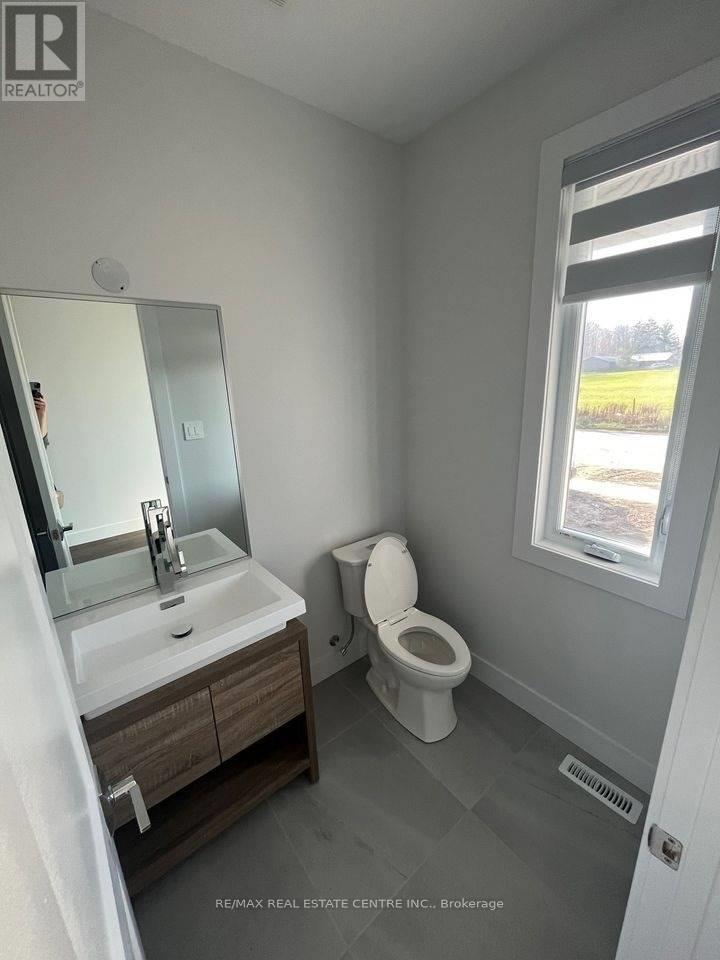289-597-1980
infolivingplus@gmail.com
2282 Wickerson Road London South (South K), Ontario N6K 0H4
3 Bedroom
3 Bathroom
2000 - 2500 sqft
Fireplace
Central Air Conditioning
Forced Air
$3,199 Monthly
Exquisitely Built Custom Detached Home In Byron, London Ontario . This Property Is Just Minutes To The Highway And Features An Astonishing Neighborhood With An Excellent Walk Score. This Custom Home Faces The Boler Mountain / Skiing Hill. This Property Is Surrounded By Schools And Is Just Minutes To University Of Western Ontario , Shopping Malls , Parks, Banks, Restaurants , And Is Minutes Away From The Public Transit. Features Many Upgrades . (id:50787)
Property Details
| MLS® Number | X12172004 |
| Property Type | Single Family |
| Community Name | South K |
| Amenities Near By | Park, Place Of Worship, Schools, Ski Area |
| Community Features | School Bus |
| Parking Space Total | 6 |
Building
| Bathroom Total | 3 |
| Bedrooms Above Ground | 3 |
| Bedrooms Total | 3 |
| Age | New Building |
| Basement Development | Unfinished |
| Basement Type | Full (unfinished) |
| Construction Style Attachment | Detached |
| Cooling Type | Central Air Conditioning |
| Exterior Finish | Brick, Stone |
| Fireplace Present | Yes |
| Flooring Type | Hardwood, Porcelain Tile, Carpeted |
| Foundation Type | Poured Concrete |
| Half Bath Total | 1 |
| Heating Fuel | Natural Gas |
| Heating Type | Forced Air |
| Stories Total | 2 |
| Size Interior | 2000 - 2500 Sqft |
| Type | House |
| Utility Water | Municipal Water |
Parking
| Garage |
Land
| Acreage | No |
| Land Amenities | Park, Place Of Worship, Schools, Ski Area |
| Sewer | Septic System |
| Size Depth | 117 Ft |
| Size Frontage | 42 Ft |
| Size Irregular | 42 X 117 Ft |
| Size Total Text | 42 X 117 Ft |
Rooms
| Level | Type | Length | Width | Dimensions |
|---|---|---|---|---|
| Second Level | Bedroom | Measurements not available | ||
| Second Level | Bedroom 2 | Measurements not available | ||
| Second Level | Bedroom 3 | Measurements not available | ||
| Second Level | Bathroom | Measurements not available | ||
| Second Level | Bathroom | Measurements not available | ||
| Main Level | Family Room | Measurements not available | ||
| Main Level | Office | Measurements not available | ||
| Main Level | Kitchen | Measurements not available | ||
| Main Level | Laundry Room | Measurements not available |
https://www.realtor.ca/real-estate/28363976/2282-wickerson-road-london-south-south-k-south-k



























