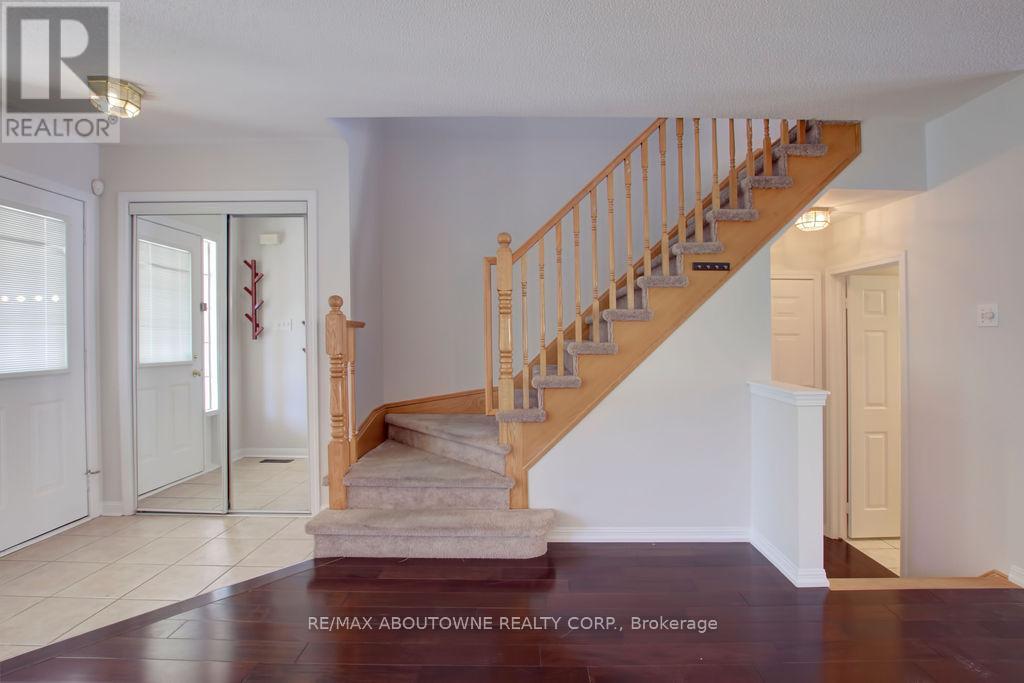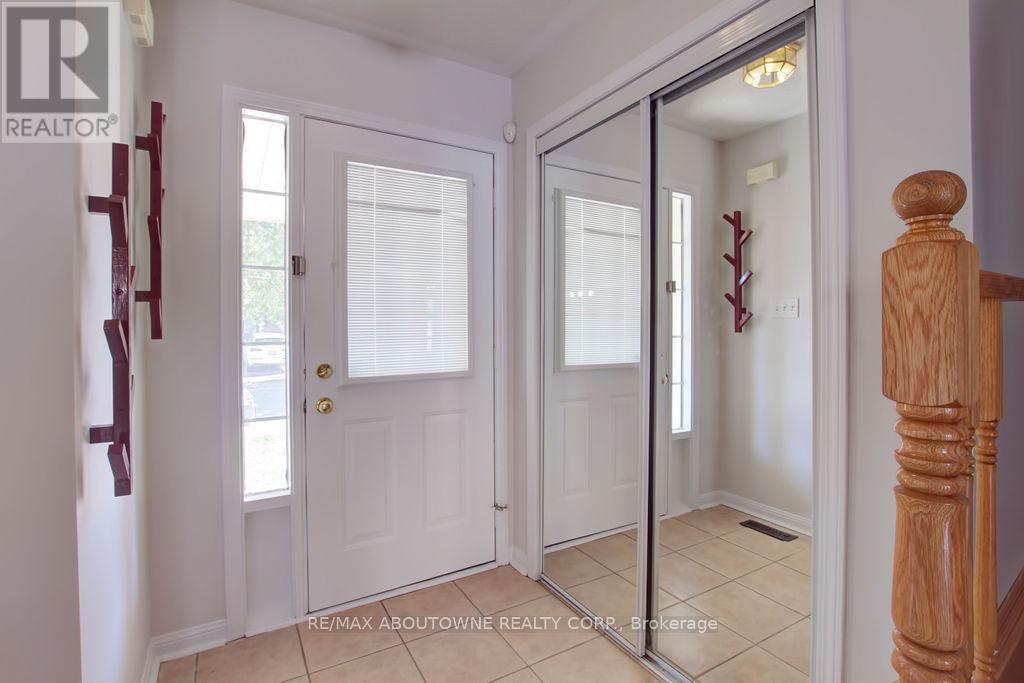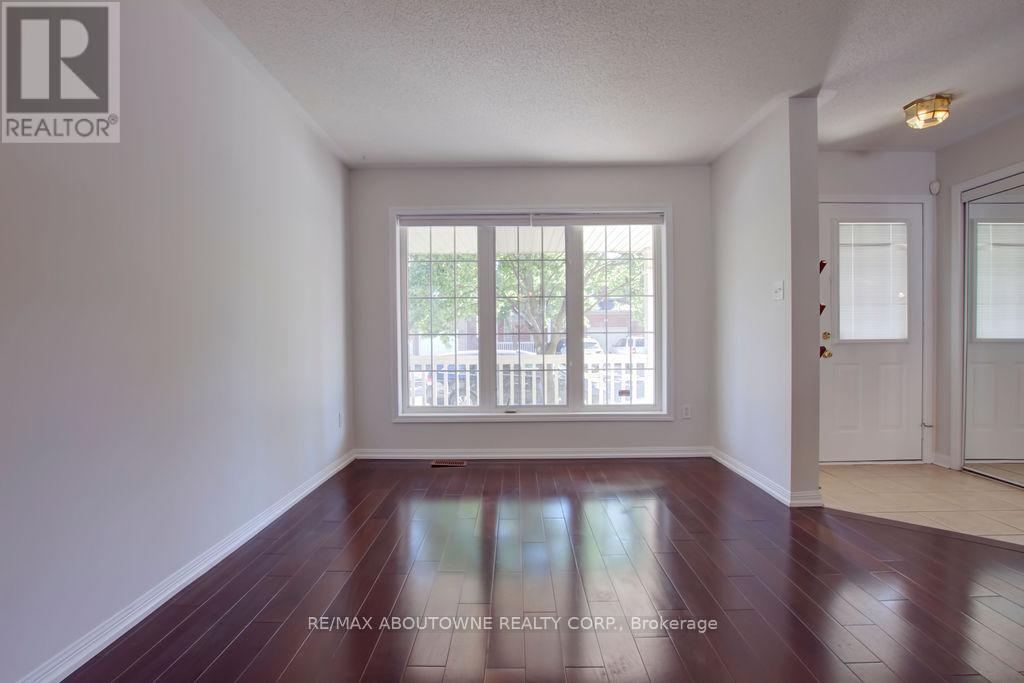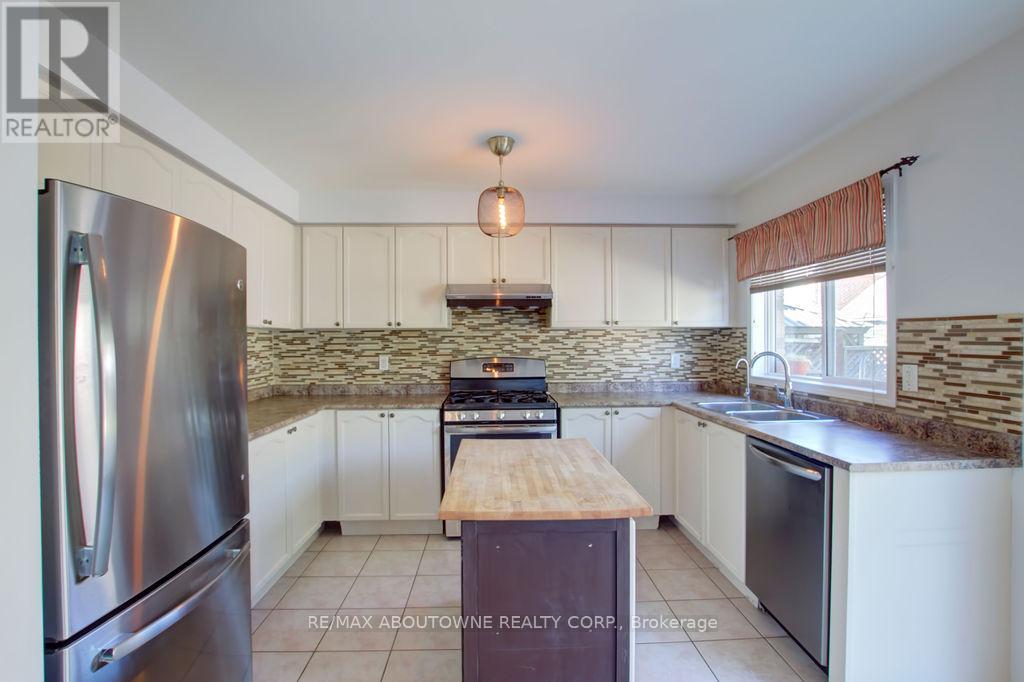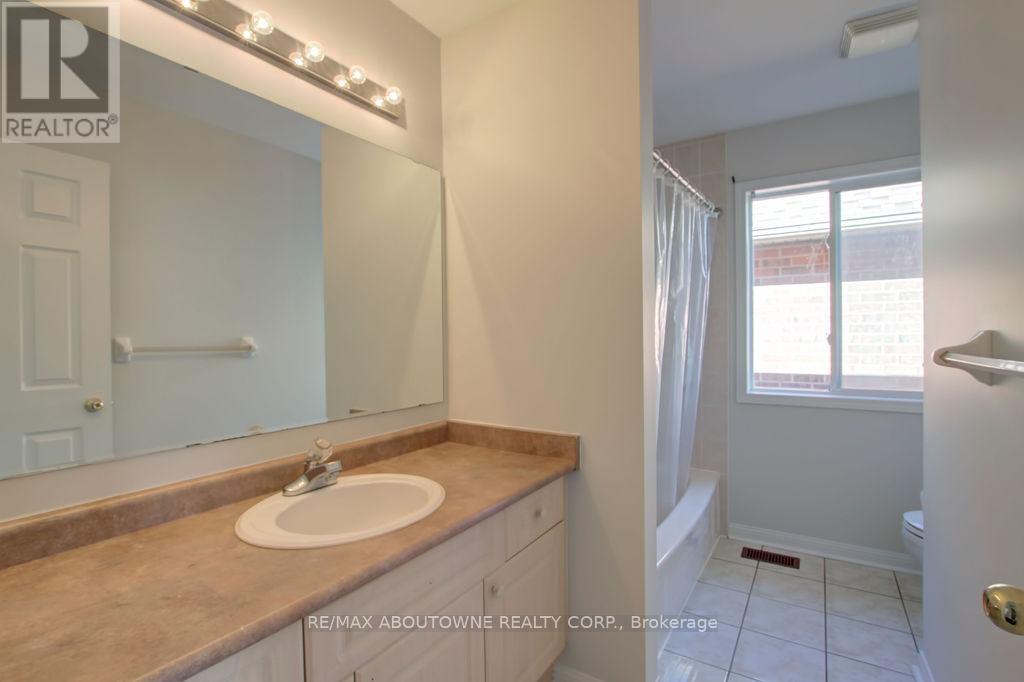4 Bedroom
3 Bathroom
1500 - 2000 sqft
Central Air Conditioning
Forced Air
$3,650 Monthly
*Beautiful Detached, 4 Bedroom Home In Sought-After West Oak Trails *Quiet, Child-Safe Crescent In Family-Oriented Neighbourhood *Great Location Close To Schools, Parks, Public Transit, Hospital, Shopping & More! *Great Layout *Open Concept Main Level With 2Pc Bathroom & Access To The Garage *Combined Living & Dining With Hardwood Flooring & Large Windows *Kitchen With Ceramic Flooring, Stainless Steel Appliances, Breakfast Area & Walk-Out To The Yard *Large Living Room With Hardwood Flooring & Large Window. Primary Retreat With Hardwood Flooring, Walk-In Closet & 4 Piece En Suite *3 Good-Sized Bedrooms With Hardwood Flooring, Closets & Windows. Parking For 3 Cars! (id:50787)
Property Details
|
MLS® Number
|
W12100598 |
|
Property Type
|
Single Family |
|
Community Name
|
1019 - WM Westmount |
|
Amenities Near By
|
Hospital, Park, Public Transit, Schools |
|
Parking Space Total
|
3 |
Building
|
Bathroom Total
|
3 |
|
Bedrooms Above Ground
|
4 |
|
Bedrooms Total
|
4 |
|
Age
|
16 To 30 Years |
|
Appliances
|
Dishwasher, Dryer, Hood Fan, Stove, Washer, Refrigerator |
|
Basement Development
|
Partially Finished |
|
Basement Type
|
Full (partially Finished) |
|
Construction Style Attachment
|
Detached |
|
Cooling Type
|
Central Air Conditioning |
|
Exterior Finish
|
Brick |
|
Flooring Type
|
Hardwood, Ceramic |
|
Foundation Type
|
Brick |
|
Half Bath Total
|
1 |
|
Heating Fuel
|
Natural Gas |
|
Heating Type
|
Forced Air |
|
Stories Total
|
2 |
|
Size Interior
|
1500 - 2000 Sqft |
|
Type
|
House |
|
Utility Water
|
Municipal Water |
Parking
Land
|
Acreage
|
No |
|
Land Amenities
|
Hospital, Park, Public Transit, Schools |
|
Sewer
|
Sanitary Sewer |
Rooms
| Level |
Type |
Length |
Width |
Dimensions |
|
Second Level |
Primary Bedroom |
4.26 m |
3.83 m |
4.26 m x 3.83 m |
|
Second Level |
Bedroom |
3.18 m |
3.08 m |
3.18 m x 3.08 m |
|
Second Level |
Bedroom |
3.04 m |
2.99 m |
3.04 m x 2.99 m |
|
Second Level |
Bedroom |
3.03 m |
2.9 m |
3.03 m x 2.9 m |
|
Main Level |
Living Room |
5.6 m |
3.03 m |
5.6 m x 3.03 m |
|
Main Level |
Dining Room |
5.6 m |
3.03 m |
5.6 m x 3.03 m |
|
Main Level |
Kitchen |
4.69 m |
3.65 m |
4.69 m x 3.65 m |
|
Main Level |
Family Room |
5.13 m |
3.72 m |
5.13 m x 3.72 m |
https://www.realtor.ca/real-estate/28207487/2281-dunforest-crescent-oakville-wm-westmount-1019-wm-westmount






