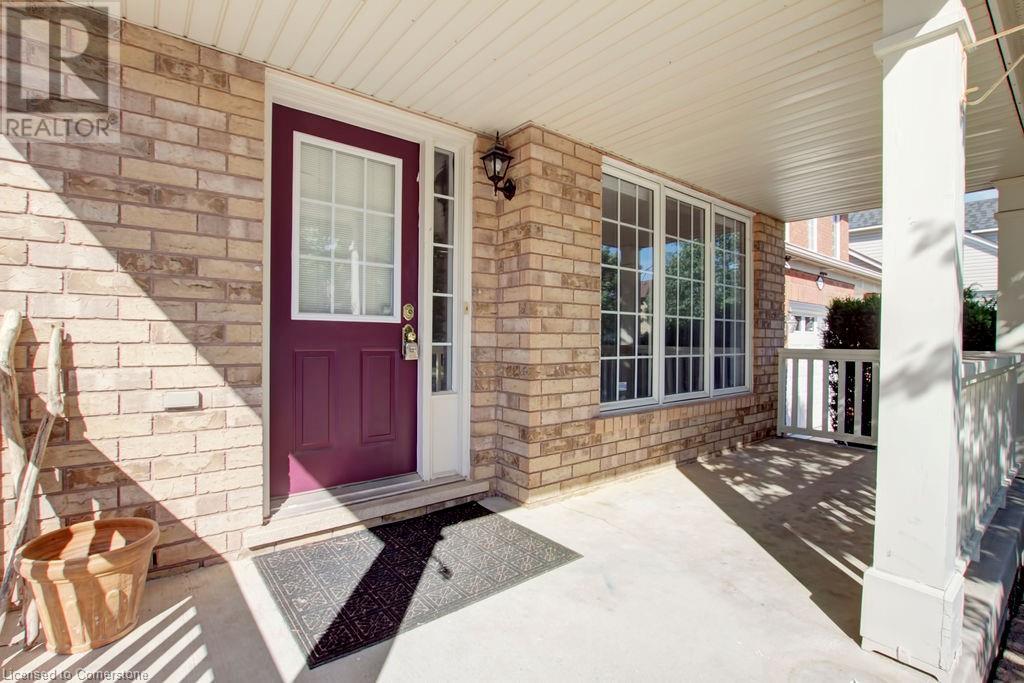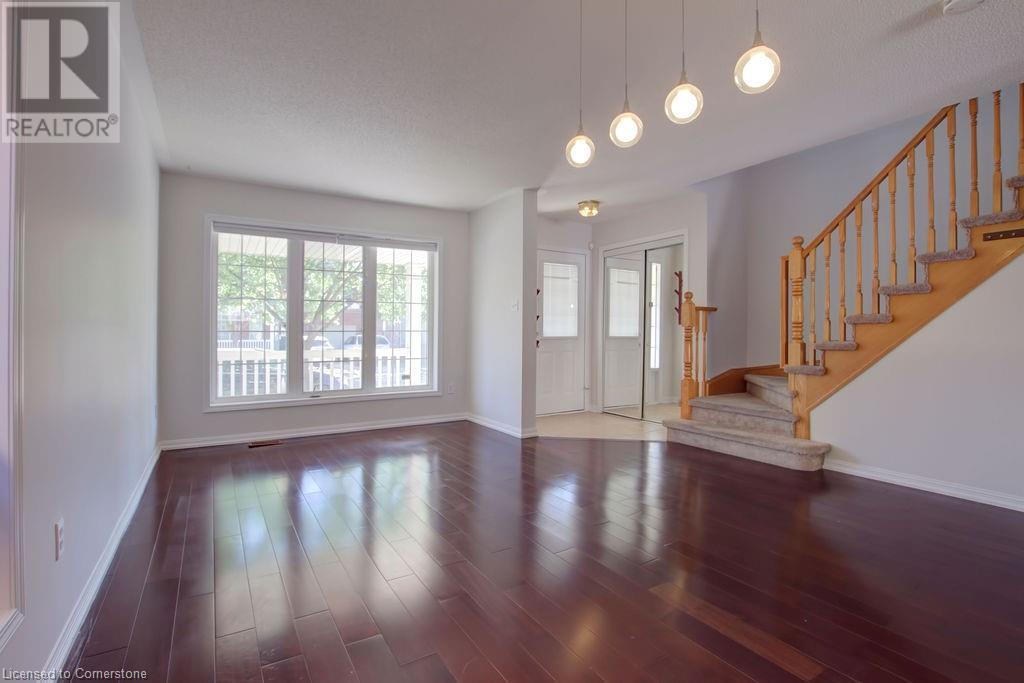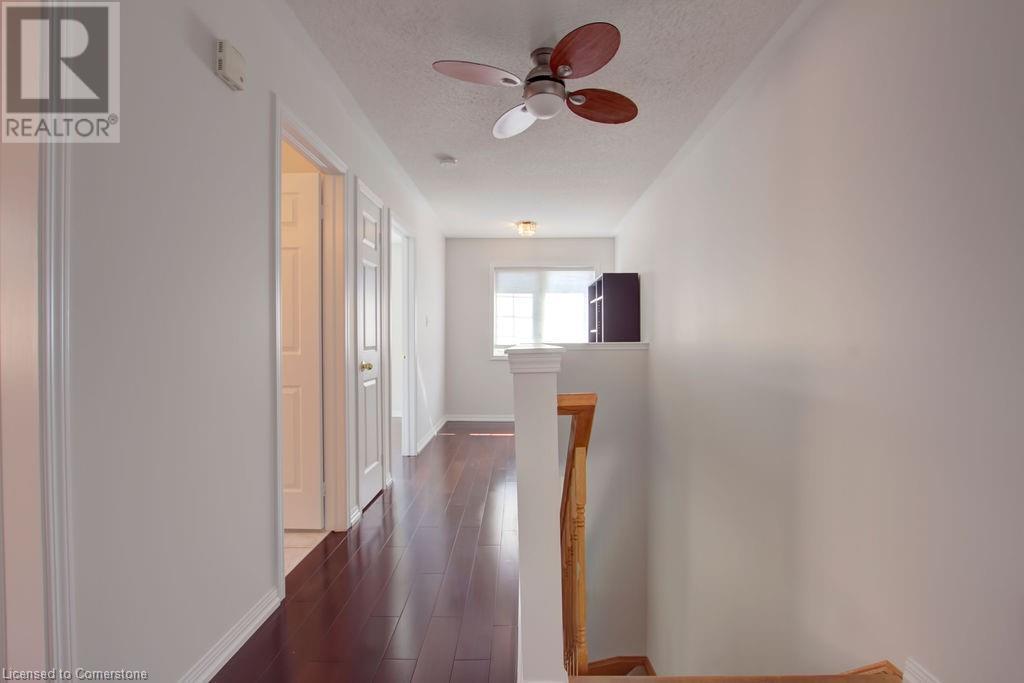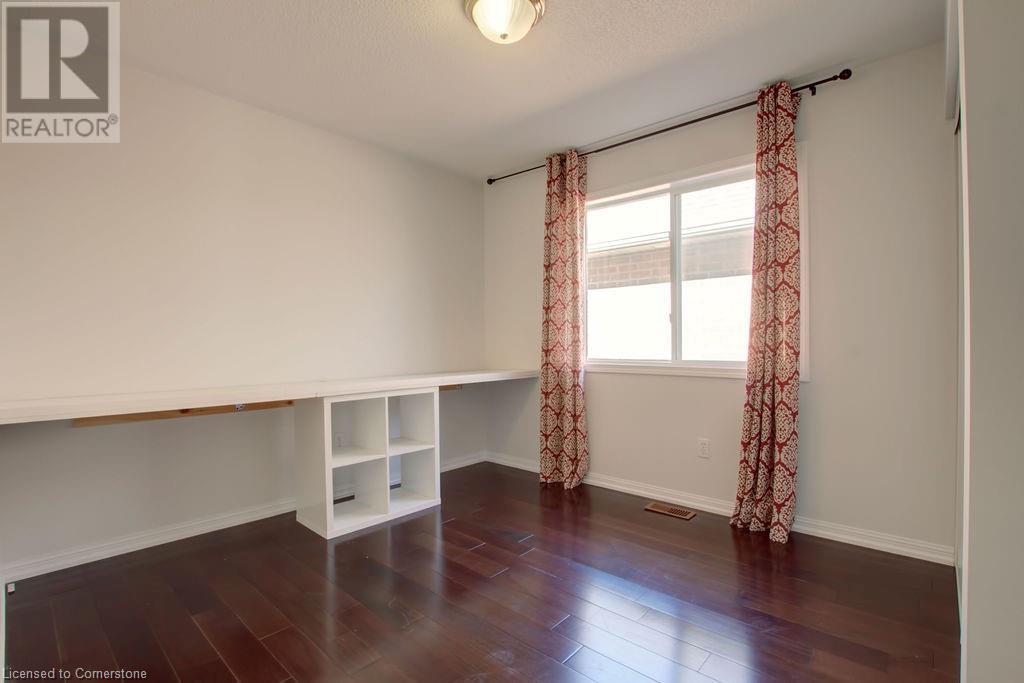4 Bedroom
3 Bathroom
1950 sqft
2 Level
Central Air Conditioning
Forced Air
$3,650 Monthly
*Beautiful Detached, 4 Bedroom Home In Sought-After West Oak Trails *Quiet, Child-Safe Crescent In Family-Oriented Neighbourhood *Great Location Close To Schools, Parks, Public Transit, Hospital, Shopping & More! *Great Layout *Open Concept Main Level With 2Pc Bathroom & Access To The Garage *Combined Living & Dining With Hardwood Flooring & Large Windows *Kitchen With Ceramic Flooring, Stainless Steel Appliances, Breakfast Area & Walk-Out To The Yard *Large Living Room With Hardwood Flooring & Large Window *Primary Retreat With Hardwood Flooring, Walk-In Closet & 4 Piece En Suite *3 Good-Sized Bedrooms With Hardwood Flooring, Closets & Windows. Parking For 3 Cars! (id:50787)
Property Details
|
MLS® Number
|
40720860 |
|
Property Type
|
Single Family |
|
Amenities Near By
|
Golf Nearby, Hospital, Park, Public Transit, Schools |
|
Equipment Type
|
Water Heater |
|
Parking Space Total
|
3 |
|
Rental Equipment Type
|
Water Heater |
Building
|
Bathroom Total
|
3 |
|
Bedrooms Above Ground
|
4 |
|
Bedrooms Total
|
4 |
|
Appliances
|
Dishwasher, Dryer, Refrigerator, Stove, Washer |
|
Architectural Style
|
2 Level |
|
Basement Development
|
Partially Finished |
|
Basement Type
|
Full (partially Finished) |
|
Construction Style Attachment
|
Detached |
|
Cooling Type
|
Central Air Conditioning |
|
Exterior Finish
|
Brick |
|
Foundation Type
|
Brick |
|
Half Bath Total
|
1 |
|
Heating Fuel
|
Natural Gas |
|
Heating Type
|
Forced Air |
|
Stories Total
|
2 |
|
Size Interior
|
1950 Sqft |
|
Type
|
House |
|
Utility Water
|
Municipal Water |
Parking
Land
|
Acreage
|
No |
|
Land Amenities
|
Golf Nearby, Hospital, Park, Public Transit, Schools |
|
Sewer
|
Municipal Sewage System |
|
Size Depth
|
80 Ft |
|
Size Frontage
|
36 Ft |
|
Size Total Text
|
Unknown |
|
Zoning Description
|
Rl6 |
Rooms
| Level |
Type |
Length |
Width |
Dimensions |
|
Second Level |
4pc Bathroom |
|
|
Measurements not available |
|
Second Level |
4pc Bathroom |
|
|
Measurements not available |
|
Second Level |
Bedroom |
|
|
9'9'' x 9'5'' |
|
Second Level |
Bedroom |
|
|
10'0'' x 9'8'' |
|
Second Level |
Bedroom |
|
|
10'4'' x 10'10'' |
|
Second Level |
Primary Bedroom |
|
|
14'0'' x 12'6'' |
|
Main Level |
2pc Bathroom |
|
|
Measurements not available |
|
Main Level |
Family Room |
|
|
16'8'' x 12'2'' |
|
Main Level |
Kitchen |
|
|
15'4'' x 12'0'' |
|
Main Level |
Dining Room |
|
|
18'4'' x 9'9'' |
|
Main Level |
Living Room |
|
|
18'4'' x 9'9'' |
https://www.realtor.ca/real-estate/28207182/2281-dunforest-crescent-oakville







































