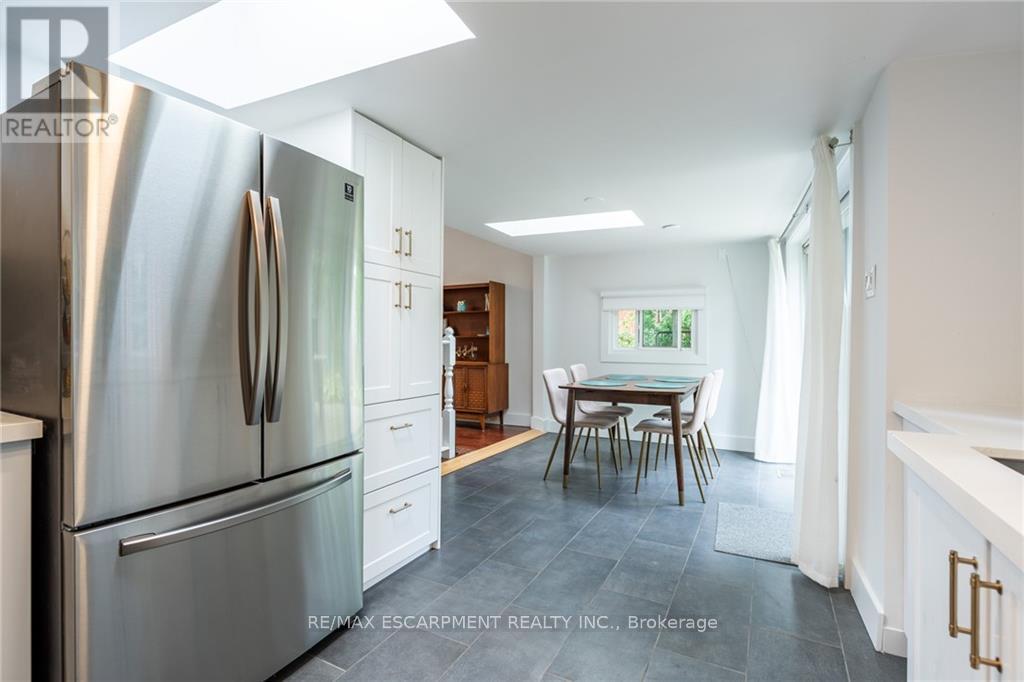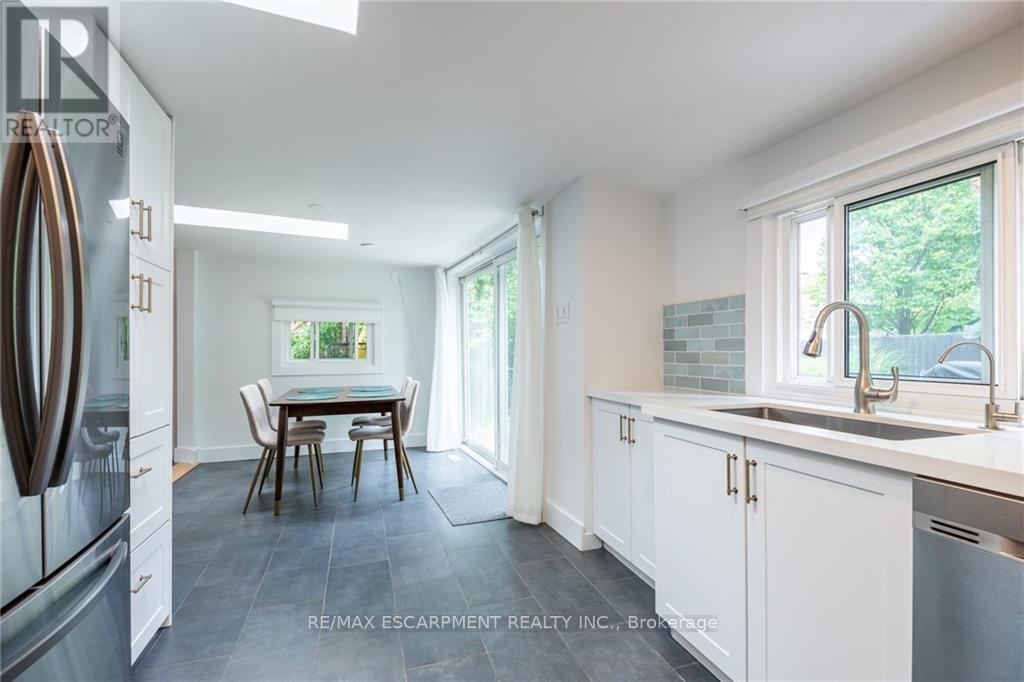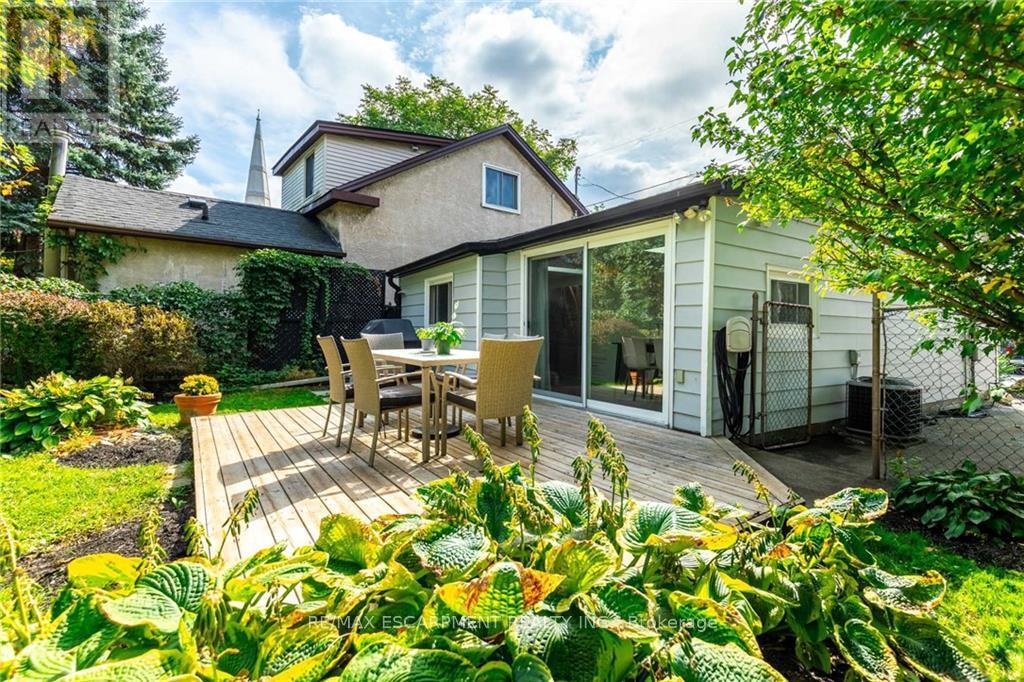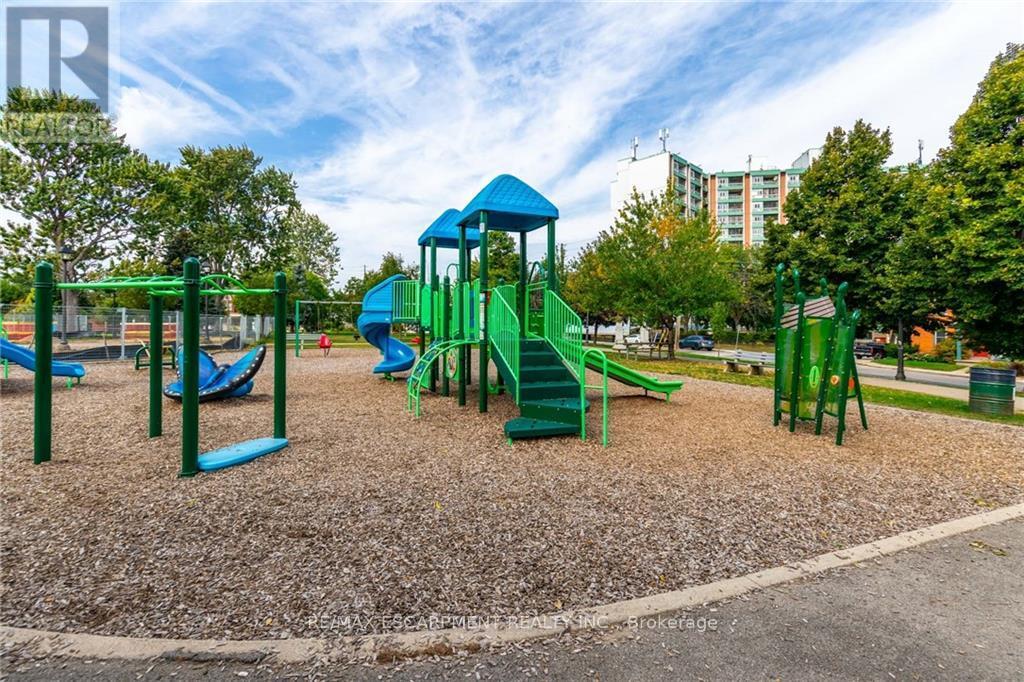2 Bedroom
2 Bathroom
Bungalow
Central Air Conditioning
Forced Air
$599,750
Located in a tranquil and welcoming neighborhood, this home boasts numerous modern upgrades. Enjoy a sleek kitchen and 1.5 bathrooms with Quartz countertops, stainless steel appliances, and a mix of tile, hardwood, and luxury vinyl flooring throughout. The property features pot lights, updated kitchen cabinetry, new trim and doors, contemporary hardware, fresh paint, and a beautifully landscaped backyard complete with a shed and deck. It's a short walk to V. Park, Locke Street, and Hess Village, as well as nearby grocery stores and schools. With easy access to Highway 403 (just a 1-minute drive away), paved parking for 2-4 cars, central air conditioning, and a gas furnace. (id:50787)
Open House
This property has open houses!
Starts at:
2:00 pm
Ends at:
4:00 pm
Property Details
|
MLS® Number
|
X9013721 |
|
Property Type
|
Single Family |
|
Community Name
|
Strathcona |
|
Amenities Near By
|
Hospital, Park, Public Transit, Schools |
|
Community Features
|
Community Centre |
|
Parking Space Total
|
2 |
Building
|
Bathroom Total
|
2 |
|
Bedrooms Above Ground
|
2 |
|
Bedrooms Total
|
2 |
|
Appliances
|
Dishwasher, Dryer, Refrigerator, Stove, Washer |
|
Architectural Style
|
Bungalow |
|
Basement Development
|
Finished |
|
Basement Type
|
Full (finished) |
|
Construction Style Attachment
|
Detached |
|
Cooling Type
|
Central Air Conditioning |
|
Exterior Finish
|
Aluminum Siding |
|
Foundation Type
|
Block |
|
Heating Fuel
|
Natural Gas |
|
Heating Type
|
Forced Air |
|
Stories Total
|
1 |
|
Type
|
House |
|
Utility Water
|
Municipal Water |
Land
|
Acreage
|
No |
|
Land Amenities
|
Hospital, Park, Public Transit, Schools |
|
Sewer
|
Sanitary Sewer |
|
Size Irregular
|
45.55 X 62.36 Ft ; 62.36x45.55x61.72 Ftx38.46 Ft |
|
Size Total Text
|
45.55 X 62.36 Ft ; 62.36x45.55x61.72 Ftx38.46 Ft|under 1/2 Acre |
Rooms
| Level |
Type |
Length |
Width |
Dimensions |
|
Basement |
Recreational, Games Room |
3.35 m |
2.44 m |
3.35 m x 2.44 m |
|
Basement |
Bathroom |
2.21 m |
3.15 m |
2.21 m x 3.15 m |
|
Basement |
Other |
3.73 m |
1.83 m |
3.73 m x 1.83 m |
|
Basement |
Utility Room |
5.18 m |
1.83 m |
5.18 m x 1.83 m |
|
Main Level |
Bedroom |
3.3 m |
2.95 m |
3.3 m x 2.95 m |
|
Main Level |
Bedroom |
3.3 m |
2.26 m |
3.3 m x 2.26 m |
|
Main Level |
Bathroom |
|
|
Measurements not available |
|
Main Level |
Living Room |
3.71 m |
5.49 m |
3.71 m x 5.49 m |
|
Main Level |
Dining Room |
3.17 m |
2.54 m |
3.17 m x 2.54 m |
|
Main Level |
Kitchen |
3.17 m |
3.12 m |
3.17 m x 3.12 m |
Utilities
|
Cable
|
Available |
|
Sewer
|
Installed |
https://www.realtor.ca/real-estate/27131607/228-napier-street-hamilton-strathcona









































