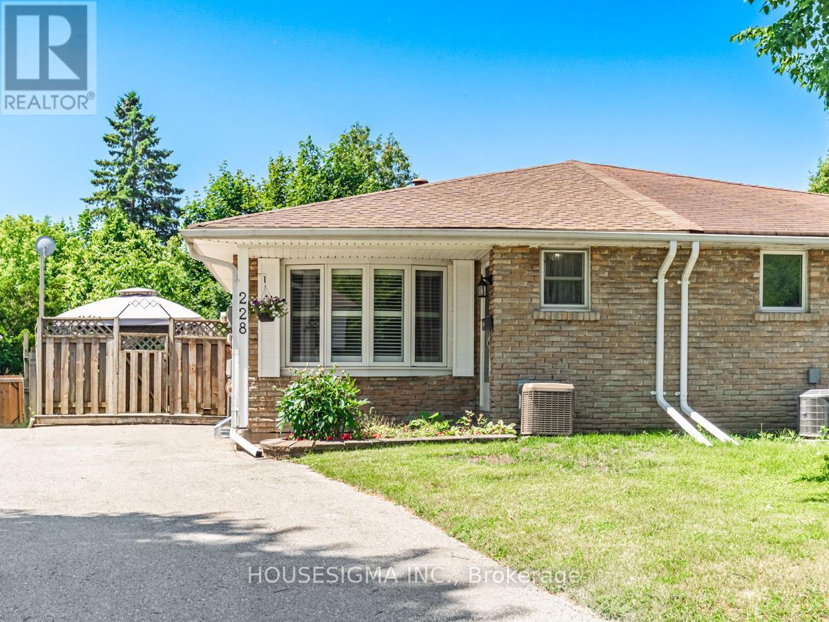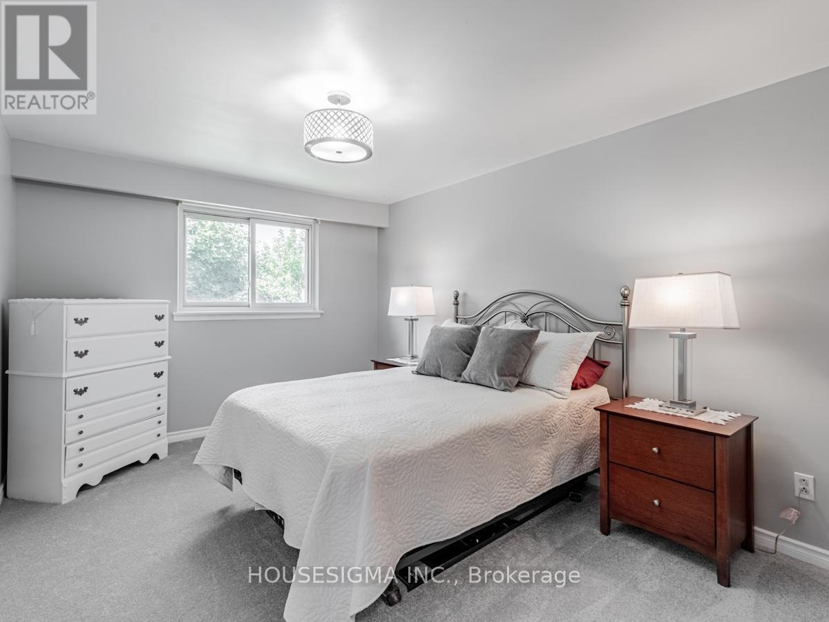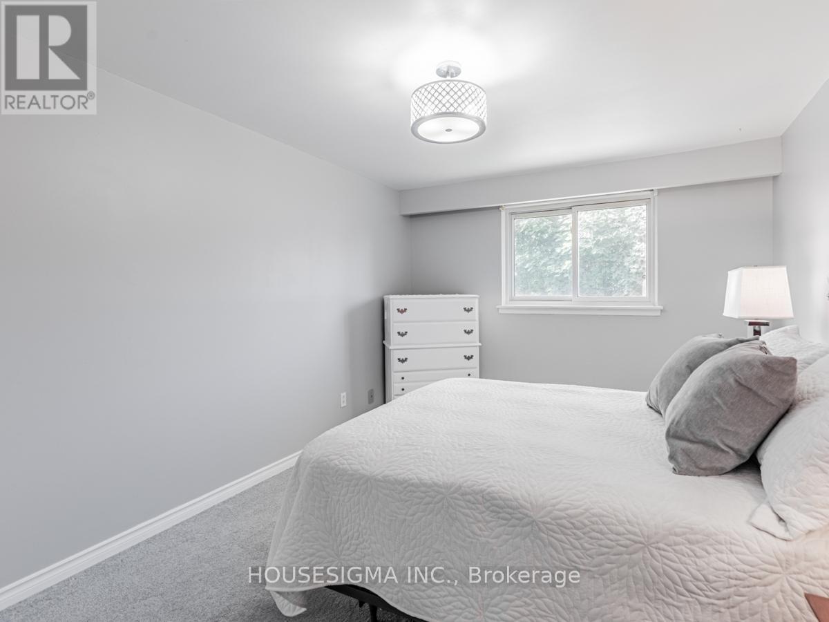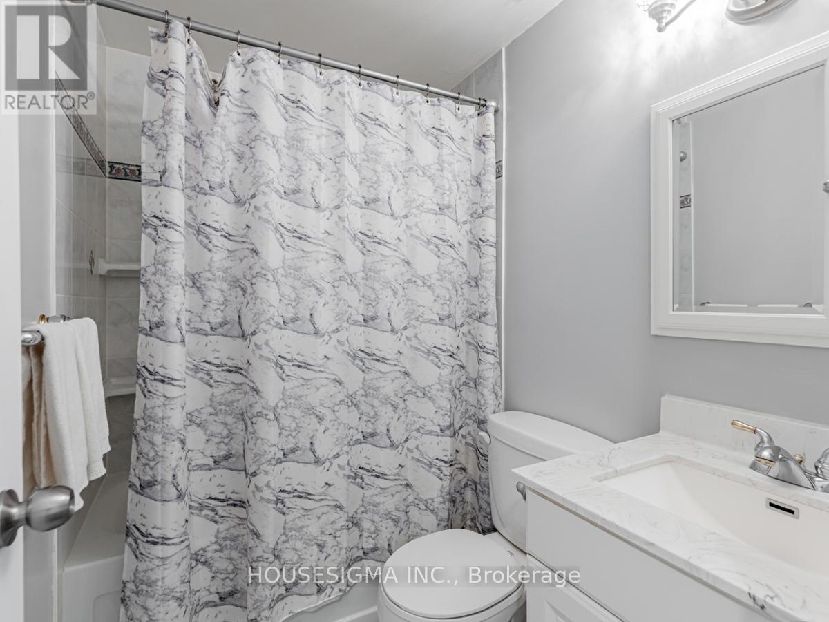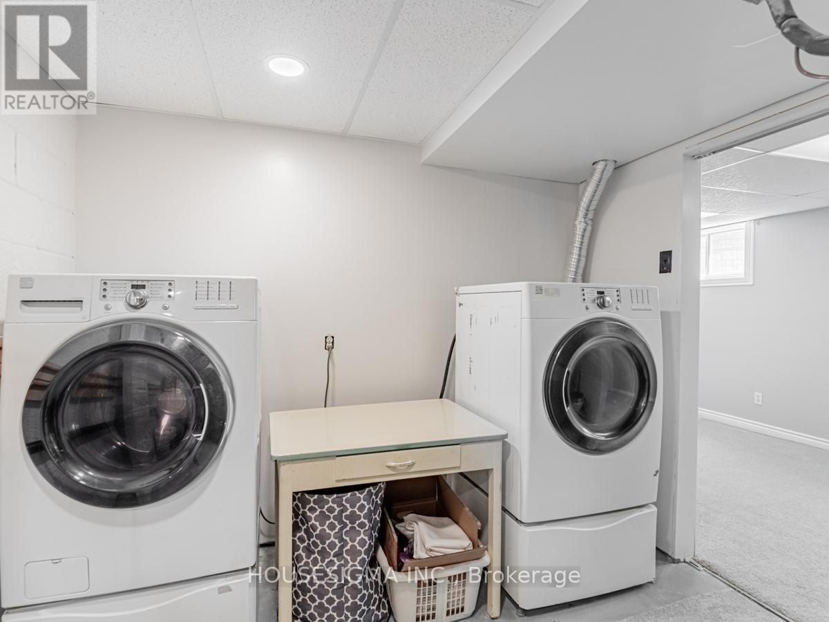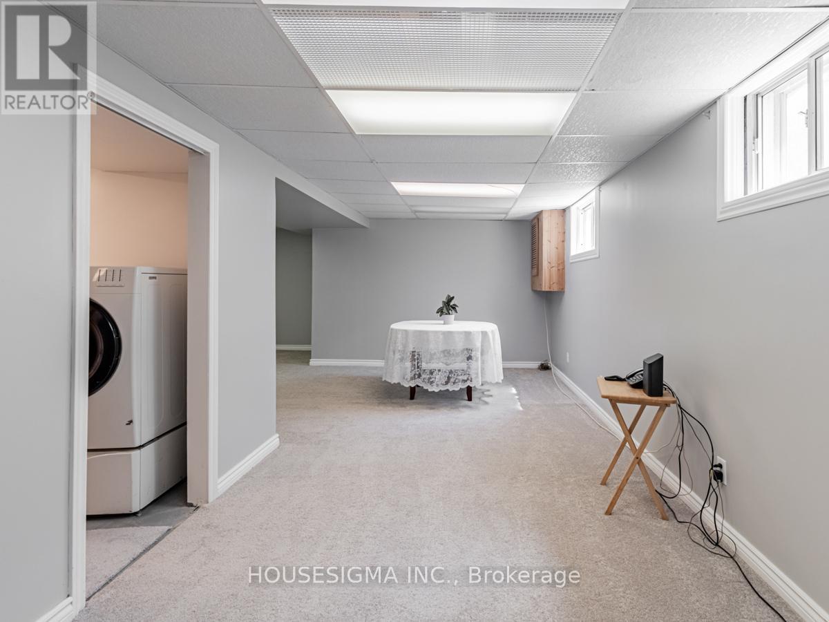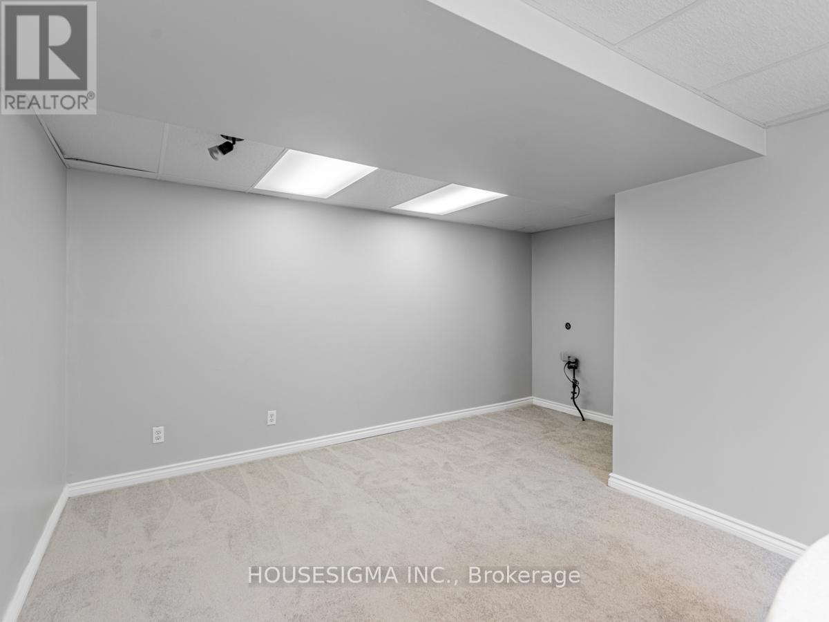4 Bedroom
2 Bathroom
Central Air Conditioning
Forced Air
$599,000
Discover this charming semi-detached backsplit home nestled in a tranquil court in Oshawa, perfect for families or investors seeking a versatile property. Featuring 4 spacious bedrooms and 2 full bathrooms, this home offers ample space and comfort for a growing family or potential tenants. The unique backsplit layout not only maximizes living space but also provides massive storage options throughout the home, ensuring everything has its place.One of the standout features is the excellent potential for creating a second lower unit, complete with an easy separate entrance, making it an ideal setup for rental income or extended family living. Step outside to a beautifully treed backyard that offers a serene escape and ample privacy. The two sheds provide plenty of storage for gardening tools, outdoor equipment, or seasonal items, ensuring your yard remains tidy and organized.Convenience is a hallmark of this property, located near Highway 401 for easy commuting. A mere 5-minute drive takes you to Costco and a variety of shopping options, while Lakeridge Health hospital is only 6 minutes away, putting essential services within quick reach. Situated in a quiet court, this home offers peace and privacy, along with the added benefit of no sidewalk to maintain during the winter months, making seasonal upkeep a breeze.This delightful home in a prime Oshawa location presents endless potential. Whether you're looking to settle into a welcoming community or seeking an investment opportunity with significant returns, this property fits the bill. Dont miss out on this fantastic opportunity to own a versatile, storage-rich home in an unbeatable location. **** EXTRAS **** New roof 2021, furnace and AC owned. (id:50787)
Property Details
|
MLS® Number
|
E8480656 |
|
Property Type
|
Single Family |
|
Community Name
|
Eastdale |
|
Features
|
Irregular Lot Size |
|
Parking Space Total
|
3 |
Building
|
Bathroom Total
|
2 |
|
Bedrooms Above Ground
|
2 |
|
Bedrooms Below Ground
|
2 |
|
Bedrooms Total
|
4 |
|
Appliances
|
Dishwasher, Microwave, Refrigerator, Stove |
|
Basement Development
|
Finished |
|
Basement Type
|
N/a (finished) |
|
Construction Style Attachment
|
Semi-detached |
|
Construction Style Split Level
|
Backsplit |
|
Cooling Type
|
Central Air Conditioning |
|
Exterior Finish
|
Aluminum Siding, Brick |
|
Foundation Type
|
Block |
|
Heating Fuel
|
Natural Gas |
|
Heating Type
|
Forced Air |
|
Type
|
House |
|
Utility Water
|
Municipal Water |
Land
|
Acreage
|
No |
|
Sewer
|
Sanitary Sewer |
|
Size Irregular
|
23.67 X 124.78 Ft ; 23.67ft X109.39ftx52.20ft X124.78ft |
|
Size Total Text
|
23.67 X 124.78 Ft ; 23.67ft X109.39ftx52.20ft X124.78ft |
Rooms
| Level |
Type |
Length |
Width |
Dimensions |
|
Basement |
Laundry Room |
2.72 m |
3.69 m |
2.72 m x 3.69 m |
|
Lower Level |
Bedroom 3 |
3.43 m |
3.36 m |
3.43 m x 3.36 m |
|
Lower Level |
Bedroom |
2.7 m |
2.72 m |
2.7 m x 2.72 m |
|
Lower Level |
Bathroom |
1.48 m |
2.08 m |
1.48 m x 2.08 m |
|
Main Level |
Living Room |
3.31 m |
5.25 m |
3.31 m x 5.25 m |
|
Main Level |
Kitchen |
5.52 m |
3.53 m |
5.52 m x 3.53 m |
|
Upper Level |
Primary Bedroom |
3.05 m |
4.29 m |
3.05 m x 4.29 m |
|
Upper Level |
Bedroom 2 |
3.62 m |
2.52 m |
3.62 m x 2.52 m |
|
Upper Level |
Bathroom |
1.48 m |
2.08 m |
1.48 m x 2.08 m |
https://www.realtor.ca/real-estate/27095144/228-coventry-court-oshawa-eastdale

