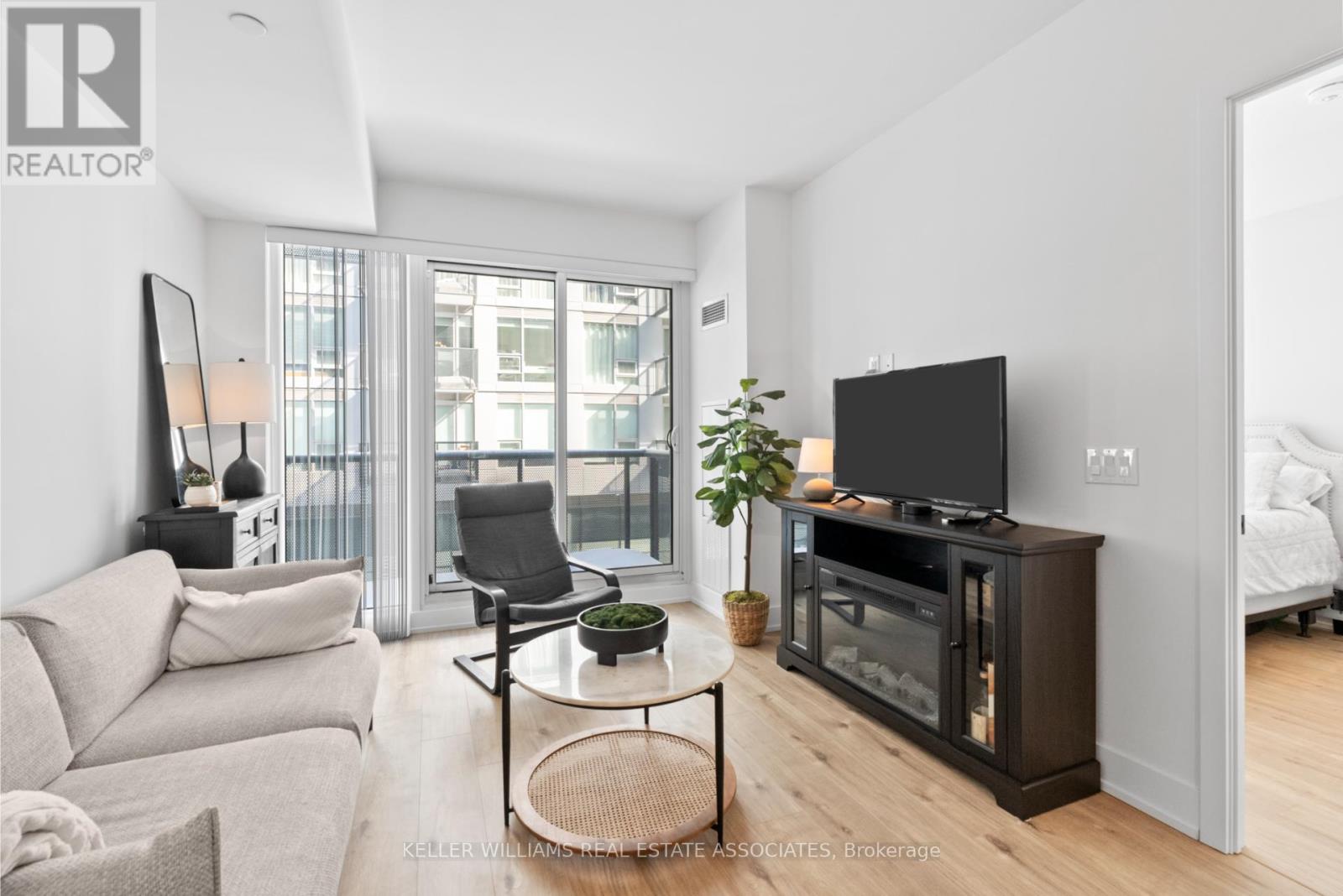228 - 2450 Old Bronte Road Oakville (Wm Westmount), Ontario L6M 5P6
$467,999Maintenance, Heat, Insurance, Water
$467.34 Monthly
Maintenance, Heat, Insurance, Water
$467.34 MonthlyLuxury Living Awaits At The Branch Condos! Discover The Perfect Blend Of Elegance And Convenience At 2450 Old Bronte Rd., Oakville. This Move-In Ready 1-Bedroom, 1-Bathroom Suite Boasts 529 Sqft OfThoughtfully Designed Space With Soaring 10 Ceilings And An Open-Concept Layout Bathed In NaturalLight. The Modern Kitchen Features Quartz Countertops, A Sleek Tile Backsplash, And Built-In Appliances,Flowing Seamlessly Into The Spacious Living And Dining Area With A Walkout To The Private Balcony. ThePrimary Bedroom Offers Expansive Windows And A Walk-In Closet, While The 4-Piece Bath And EnsuiteLaundry Add To The Homes Convenience. Residents Enjoy Unparalleled Amenities, Including A 24-HourConcierge, Indoor Pool, Sauna, Rain Room, Party Rooms, Outdoor BBQs, Landscaped Courtyard, And PetStation. Located Minutes From Oakville Trafalgar Memorial Hospital, With Easy Access To The QEW For A Quick Commute To Downtown Toronto, This Is The Ultimate Urban Retreat. Don't Miss Out Schedule YourViewing Today! **6 MONTHS MAINTENANCE FEE PAID BY SELLER** (id:50787)
Property Details
| MLS® Number | W12105820 |
| Property Type | Single Family |
| Community Name | 1019 - WM Westmount |
| Amenities Near By | Public Transit, Place Of Worship, Schools, Park, Hospital |
| Community Features | Pet Restrictions |
| Features | Balcony |
| Parking Space Total | 1 |
Building
| Bathroom Total | 1 |
| Bedrooms Above Ground | 1 |
| Bedrooms Total | 1 |
| Age | 0 To 5 Years |
| Amenities | Security/concierge, Exercise Centre, Party Room, Visitor Parking, Storage - Locker |
| Appliances | Dryer, Furniture, Washer, Window Coverings |
| Cooling Type | Central Air Conditioning |
| Exterior Finish | Concrete, Brick |
| Foundation Type | Unknown |
| Heating Fuel | Natural Gas |
| Heating Type | Forced Air |
| Size Interior | 500 - 599 Sqft |
| Type | Apartment |
Parking
| Underground | |
| Garage |
Land
| Acreage | No |
| Land Amenities | Public Transit, Place Of Worship, Schools, Park, Hospital |
| Zoning Description | N/a |
Rooms
| Level | Type | Length | Width | Dimensions |
|---|---|---|---|---|
| Main Level | Kitchen | 3.25 m | 3.3 m | 3.25 m x 3.3 m |
| Main Level | Living Room | 3.25 m | 3.84 m | 3.25 m x 3.84 m |
| Main Level | Bedroom | 2.9 m | 4.06 m | 2.9 m x 4.06 m |






























