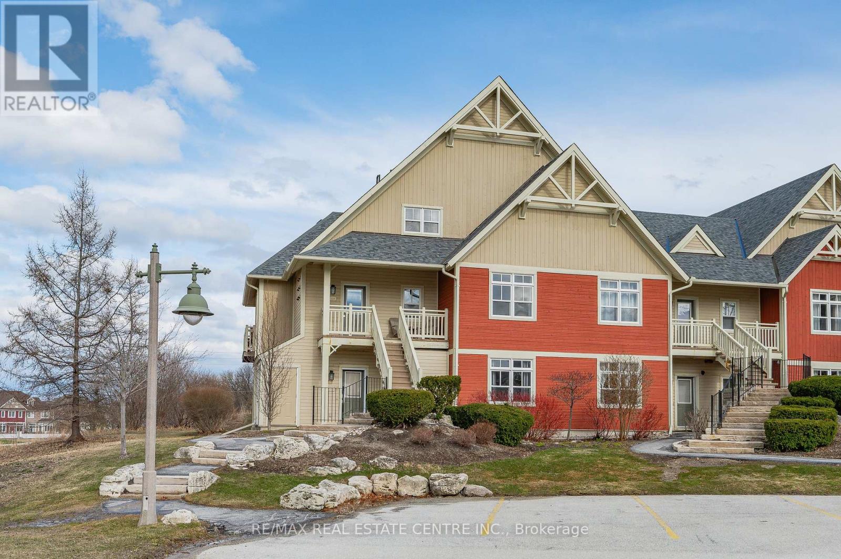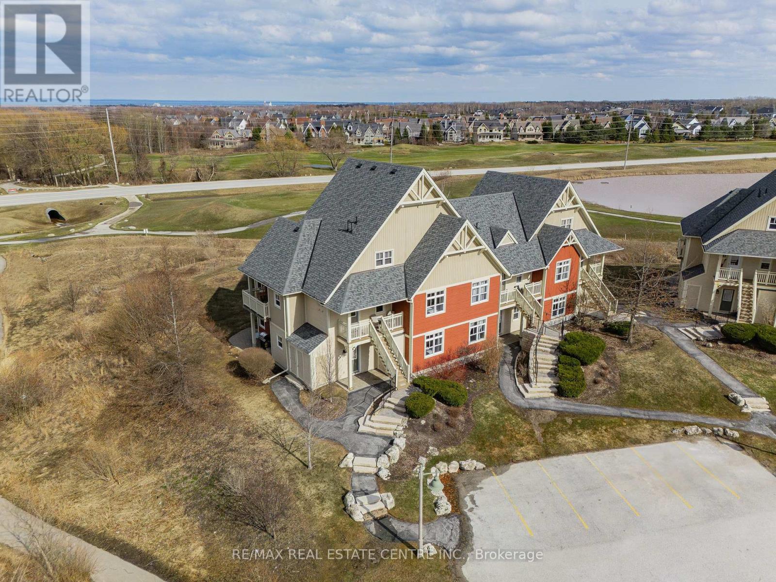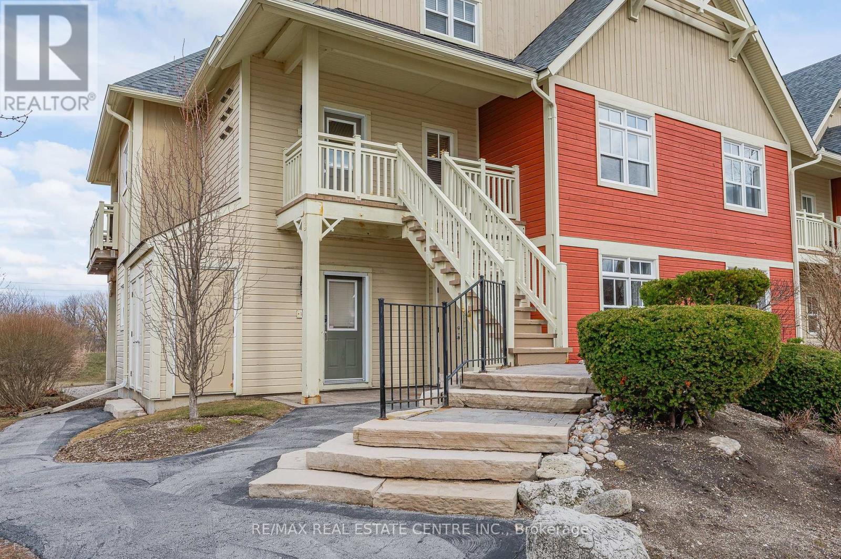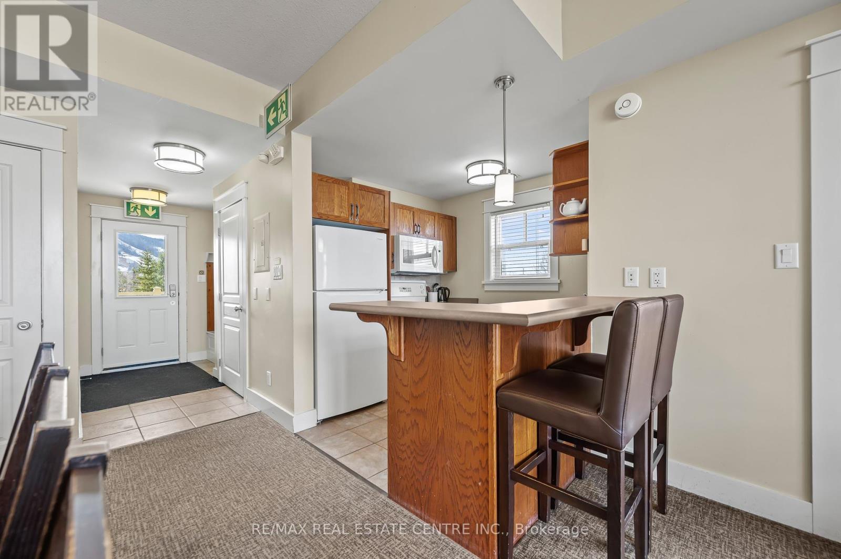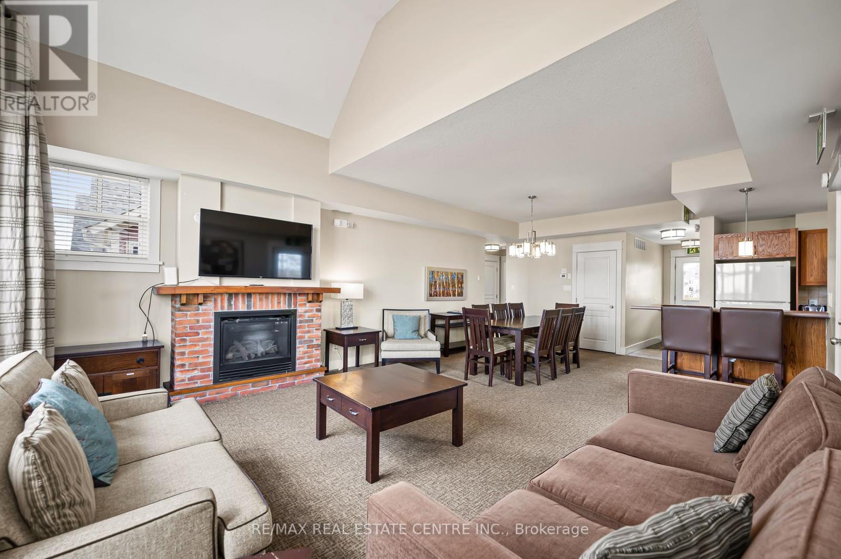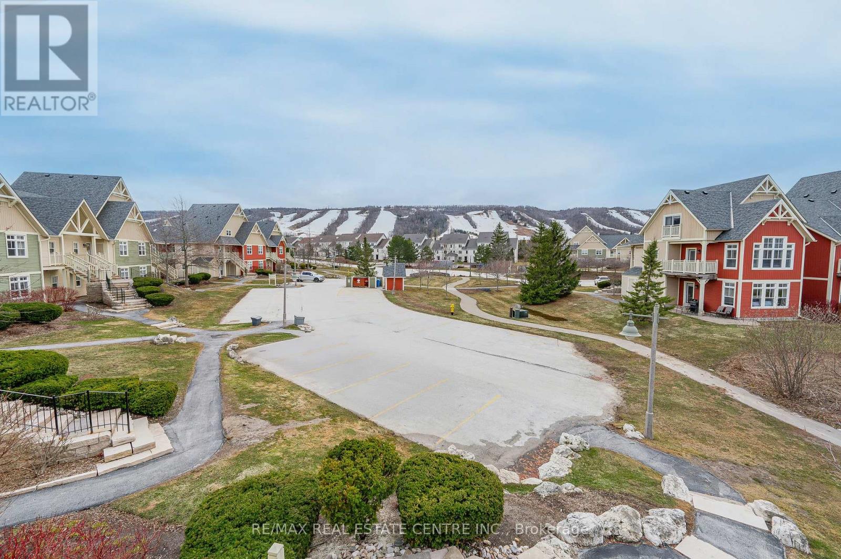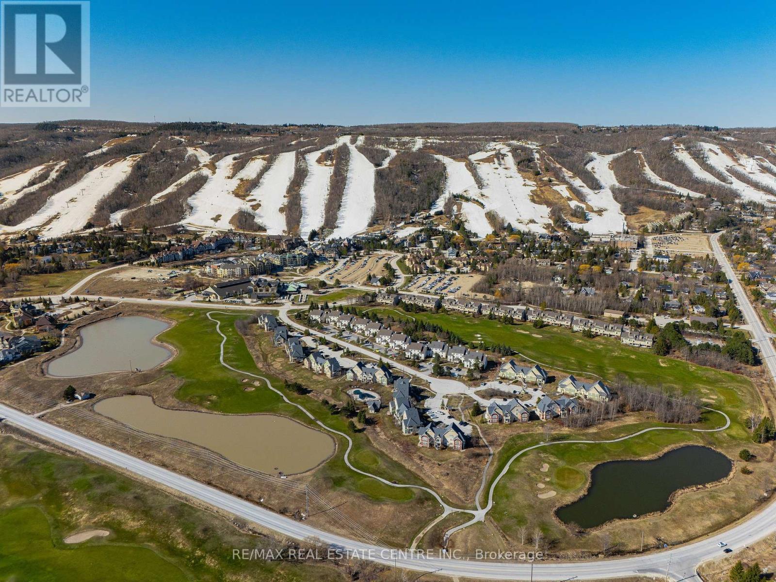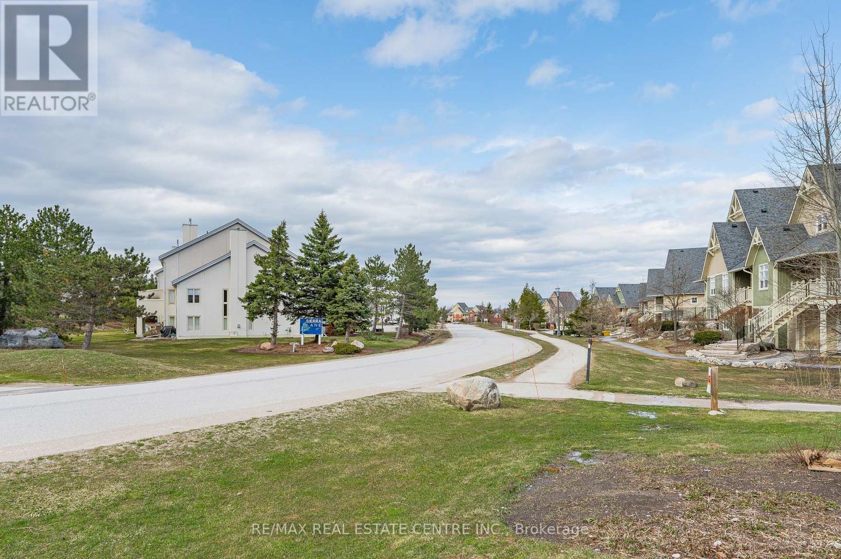228 - 125 Fairway Court Blue Mountains, Ontario L9Y 0P8
$1,049,000Maintenance, Common Area Maintenance, Parking
$1,008.90 Monthly
Maintenance, Common Area Maintenance, Parking
$1,008.90 MonthlyTurnkey 3-Bedroom Investment Opportunity in Blue Mountain! 2-storey stacked townhome end-unit, backing onto Monterra Golfs 18th hole. Features cathedral ceilings in the living room, an open balcony, and a Juliette balcony off the spacious primary bedroom that offers spectacular, unobstructed views. Fully furnished and operating as a high-performing Airbnb. Includes 3 bedrooms, 2 bathrooms, a breakfast bar, and access to an on-site pool and hot tub. Prime locationjust a short walk or shuttle to Blue Mountain Village, with year-round attractions including ski slopes, hiking and biking trails, award-winning restaurants, boutique shopping, spas, and live entertainment. A rare 4-season resort property with strong rental income and minimal owner involvement. 2024 gross income $56,339, 2025 gross income $40,033 (to date), Full financials available upon request. Book your showing today! (id:50787)
Property Details
| MLS® Number | X12121676 |
| Property Type | Single Family |
| Community Name | Blue Mountains |
| Community Features | Pet Restrictions |
| Features | Balcony, In Suite Laundry |
| Parking Space Total | 1 |
| View Type | Mountain View |
Building
| Bathroom Total | 2 |
| Bedrooms Above Ground | 3 |
| Bedrooms Total | 3 |
| Age | 16 To 30 Years |
| Amenities | Fireplace(s), Storage - Locker |
| Appliances | Water Heater, Dishwasher, Dryer, Furniture, Microwave, Stove, Washer, Window Coverings, Refrigerator |
| Cooling Type | Central Air Conditioning |
| Exterior Finish | Vinyl Siding, Wood |
| Fireplace Present | Yes |
| Heating Fuel | Natural Gas |
| Heating Type | Forced Air |
| Stories Total | 2 |
| Size Interior | 1600 - 1799 Sqft |
| Type | Row / Townhouse |
Parking
| No Garage |
Land
| Acreage | No |
| Zoning Description | Rr-133 |
Rooms
| Level | Type | Length | Width | Dimensions |
|---|---|---|---|---|
| Second Level | Bathroom | 3.71 m | 2.26 m | 3.71 m x 2.26 m |
| Second Level | Primary Bedroom | 4.95 m | 4.93 m | 4.95 m x 4.93 m |
| Main Level | Bedroom 2 | 3.86 m | 3.63 m | 3.86 m x 3.63 m |
| Main Level | Bedroom 3 | 3.91 m | 3.89 m | 3.91 m x 3.89 m |
| Main Level | Bathroom | 2.36 m | 2.82 m | 2.36 m x 2.82 m |
| Main Level | Dining Room | 3.76 m | 2.59 m | 3.76 m x 2.59 m |
| Main Level | Foyer | 2.97 m | 2.08 m | 2.97 m x 2.08 m |
| Main Level | Kitchen | 2.57 m | 2.46 m | 2.57 m x 2.46 m |
| Main Level | Living Room | 5.41 m | 4.93 m | 5.41 m x 4.93 m |
| Main Level | Utility Room | 1.09 m | 0.79 m | 1.09 m x 0.79 m |
| Main Level | Other | 1.22 m | 0.81 m | 1.22 m x 0.81 m |
https://www.realtor.ca/real-estate/28254713/228-125-fairway-court-blue-mountains-blue-mountains



