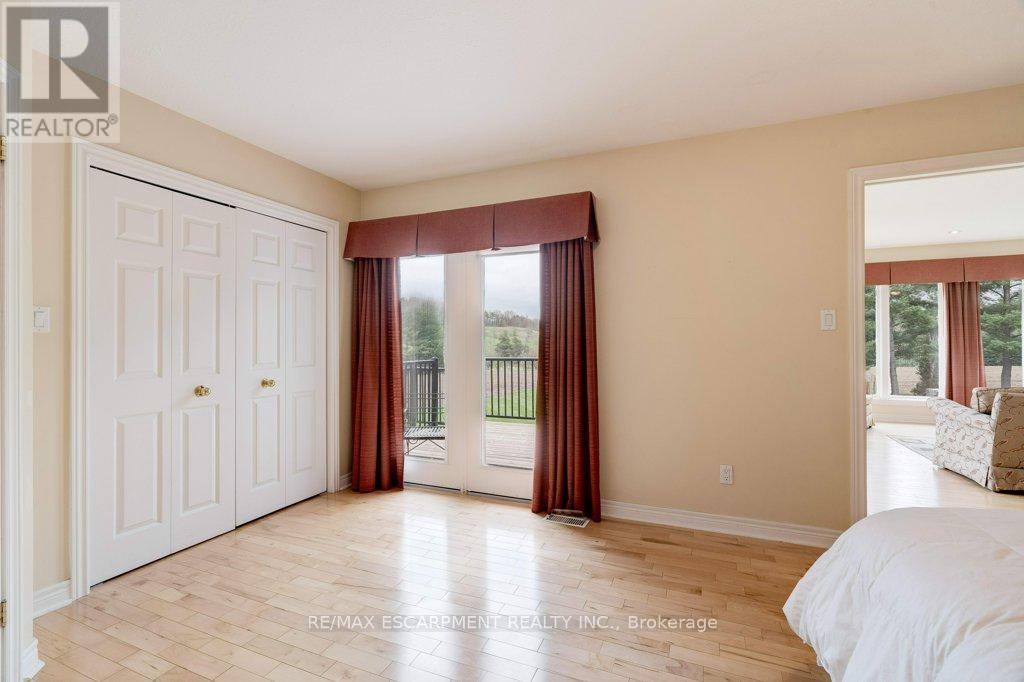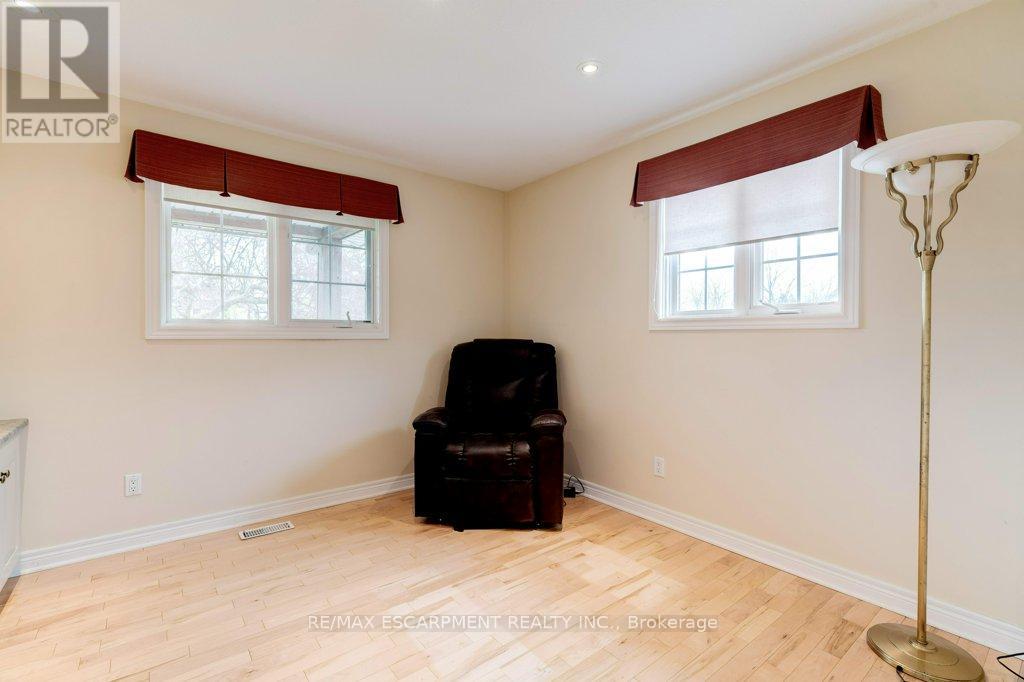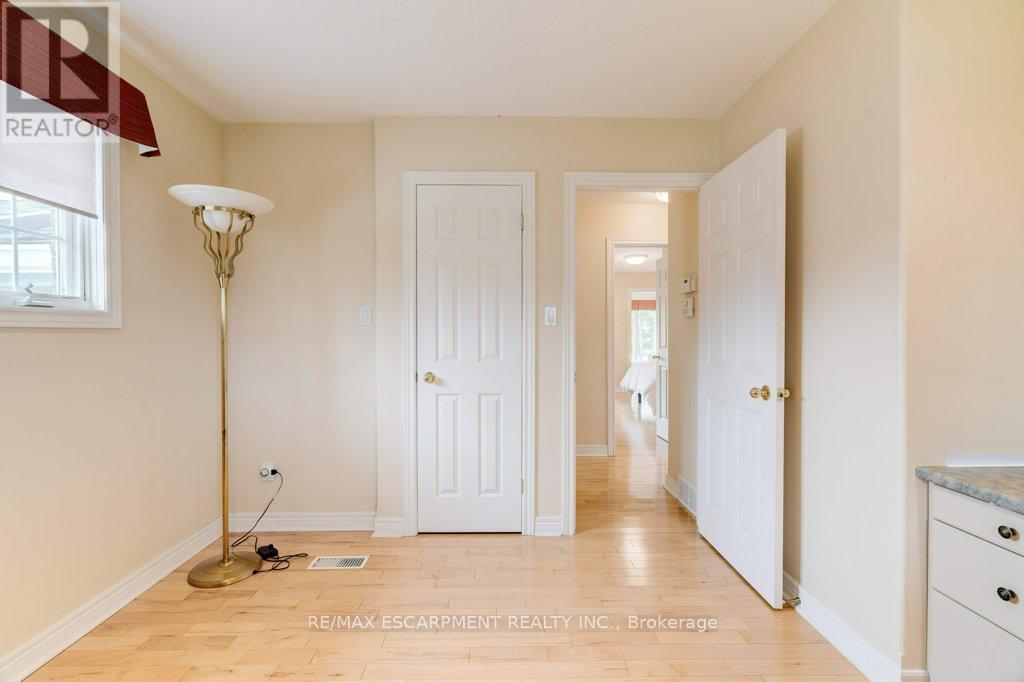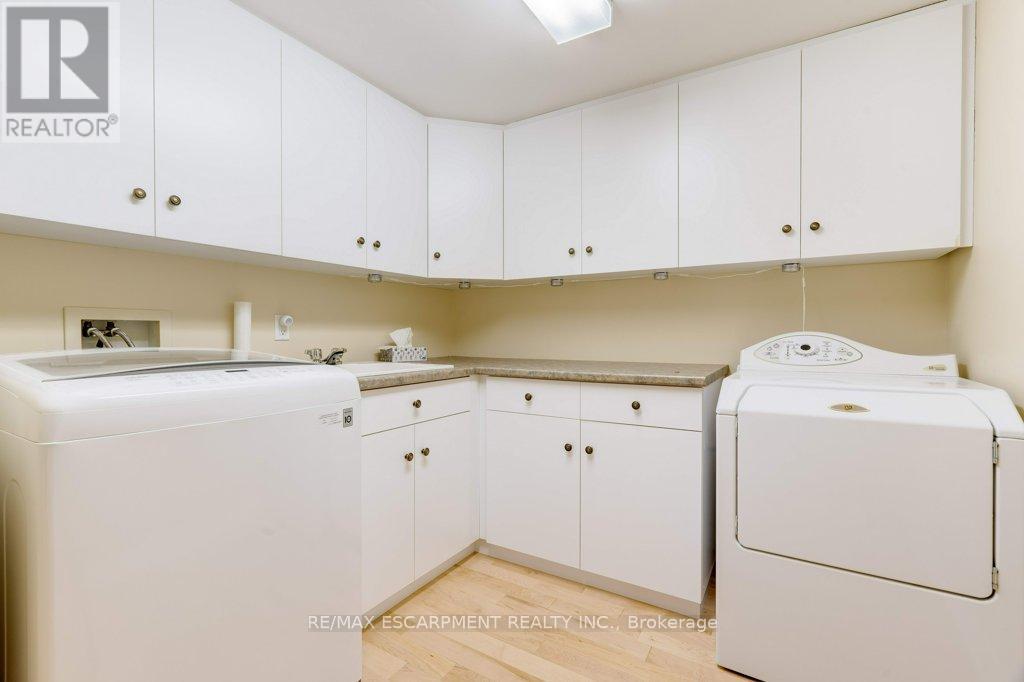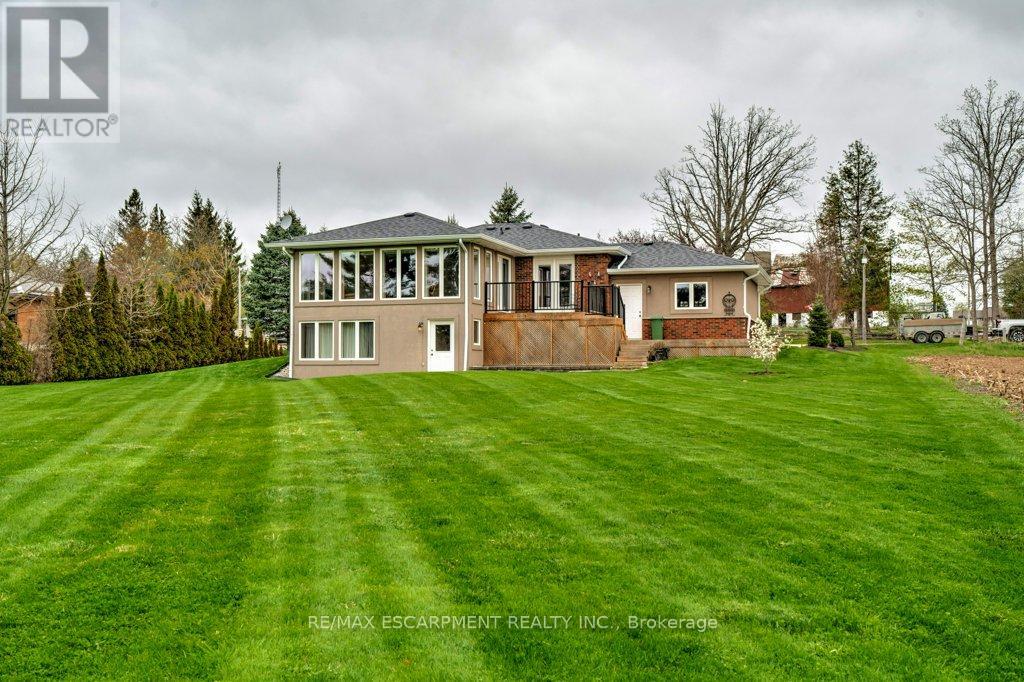3 Bedroom
3 Bathroom
1500 - 2000 sqft
Bungalow
Fireplace
Central Air Conditioning
Forced Air
$1,149,900
Beautifully cared for 3-bedroom + den, 3-bathroom bungalow nestled on a spacious 100x200 ft lot in a peaceful rural setting. This carpet-free home offers a functional layout with generous living space, ideal for families or those seeking room to spread out. Features include an attached garage and parking for up to 7 vehicles perfect for guests, hobbies, or extra storage. Step onto the large deck and take in the breathtaking views of rolling fields and a meandering stream, creating a serene backdrop for outdoor entertaining or quiet moments of reflection. Whether you're hosting a gathering or simply unwinding with nature, the expansive backyard and surrounding landscape offer endless enjoyment. (id:50787)
Property Details
|
MLS® Number
|
X12128227 |
|
Property Type
|
Single Family |
|
Community Name
|
Rural Flamborough |
|
Features
|
Conservation/green Belt, Carpet Free |
|
Parking Space Total
|
7 |
Building
|
Bathroom Total
|
3 |
|
Bedrooms Above Ground
|
3 |
|
Bedrooms Total
|
3 |
|
Age
|
51 To 99 Years |
|
Appliances
|
Water Softener, Dishwasher, Dryer, Freezer, Garage Door Opener, Water Heater, Microwave, Stove, Washer, Window Coverings, Refrigerator |
|
Architectural Style
|
Bungalow |
|
Basement Development
|
Finished |
|
Basement Type
|
Full (finished) |
|
Construction Style Attachment
|
Detached |
|
Cooling Type
|
Central Air Conditioning |
|
Exterior Finish
|
Brick |
|
Fireplace Present
|
Yes |
|
Foundation Type
|
Poured Concrete |
|
Half Bath Total
|
1 |
|
Heating Fuel
|
Natural Gas |
|
Heating Type
|
Forced Air |
|
Stories Total
|
1 |
|
Size Interior
|
1500 - 2000 Sqft |
|
Type
|
House |
|
Utility Power
|
Generator |
Parking
Land
|
Acreage
|
No |
|
Sewer
|
Septic System |
|
Size Depth
|
200 Ft |
|
Size Frontage
|
100 Ft |
|
Size Irregular
|
100 X 200 Ft |
|
Size Total Text
|
100 X 200 Ft |
Rooms
| Level |
Type |
Length |
Width |
Dimensions |
|
Basement |
Den |
2.34 m |
2.62 m |
2.34 m x 2.62 m |
|
Basement |
Laundry Room |
3.4 m |
2.46 m |
3.4 m x 2.46 m |
|
Basement |
Utility Room |
2.59 m |
5.36 m |
2.59 m x 5.36 m |
|
Basement |
Recreational, Games Room |
5.16 m |
10.11 m |
5.16 m x 10.11 m |
|
Basement |
Bedroom 3 |
4.55 m |
3.76 m |
4.55 m x 3.76 m |
|
Basement |
Bathroom |
3.45 m |
3.45 m |
3.45 m x 3.45 m |
|
Main Level |
Living Room |
4.72 m |
6.35 m |
4.72 m x 6.35 m |
|
Main Level |
Kitchen |
4.32 m |
4.39 m |
4.32 m x 4.39 m |
|
Main Level |
Dining Room |
4.32 m |
2.84 m |
4.32 m x 2.84 m |
|
Main Level |
Primary Bedroom |
4.72 m |
5.21 m |
4.72 m x 5.21 m |
|
Main Level |
Bathroom |
2.39 m |
2.26 m |
2.39 m x 2.26 m |
|
Main Level |
Bedroom 2 |
3.28 m |
3.61 m |
3.28 m x 3.61 m |
|
Main Level |
Bathroom |
2.36 m |
1.17 m |
2.36 m x 1.17 m |
https://www.realtor.ca/real-estate/28269006/2272-troy-road-w-hamilton-rural-flamborough




















