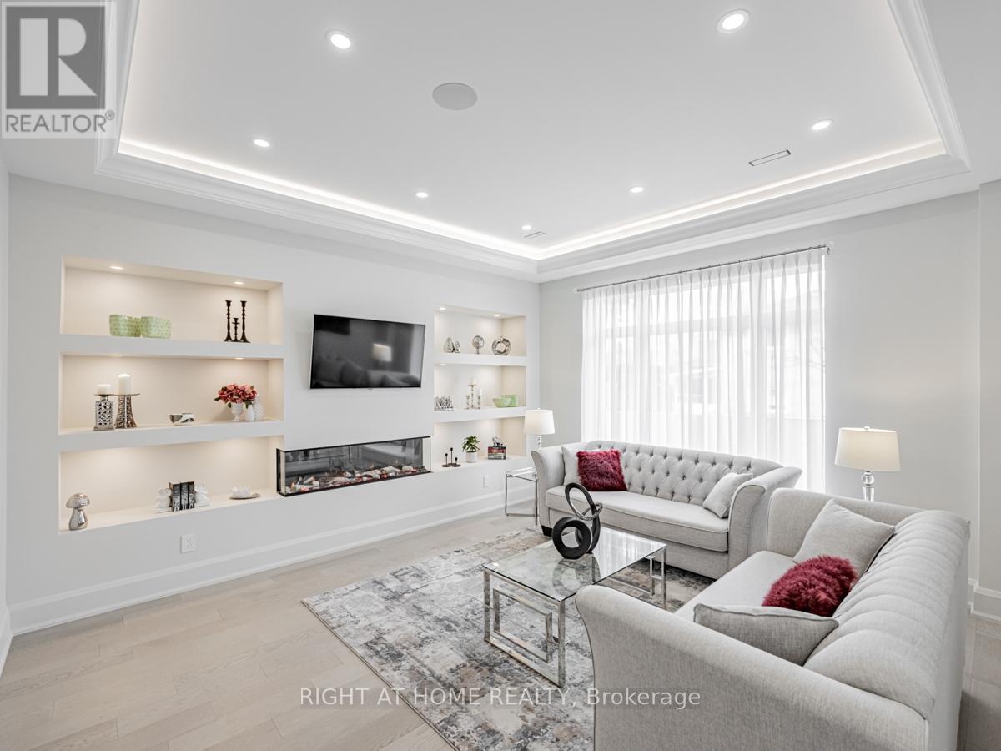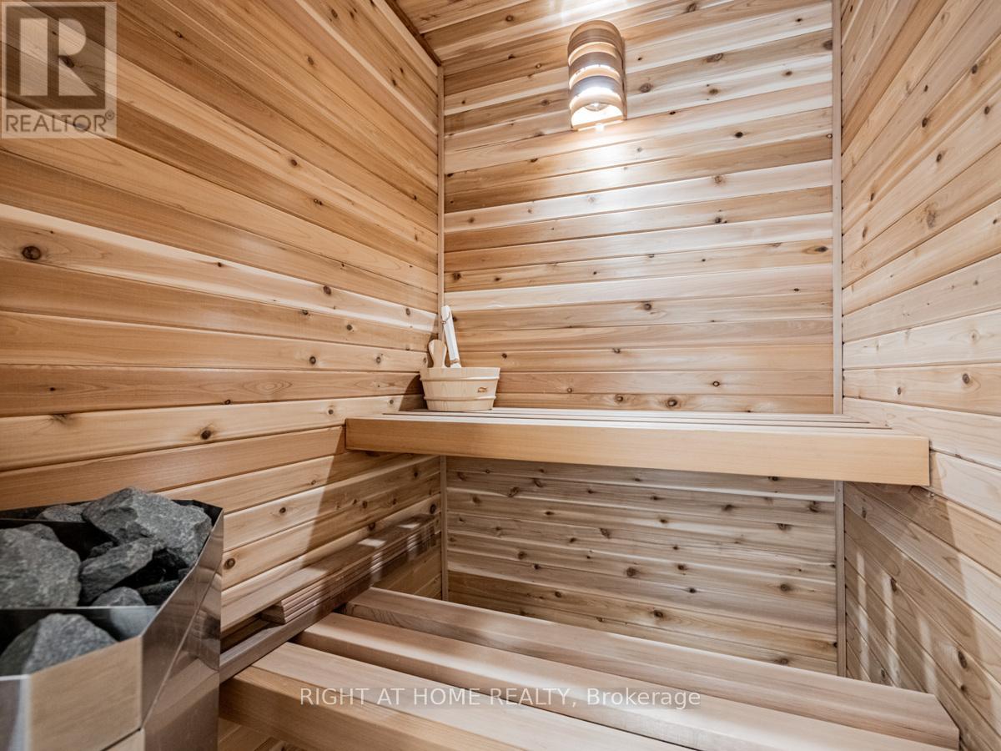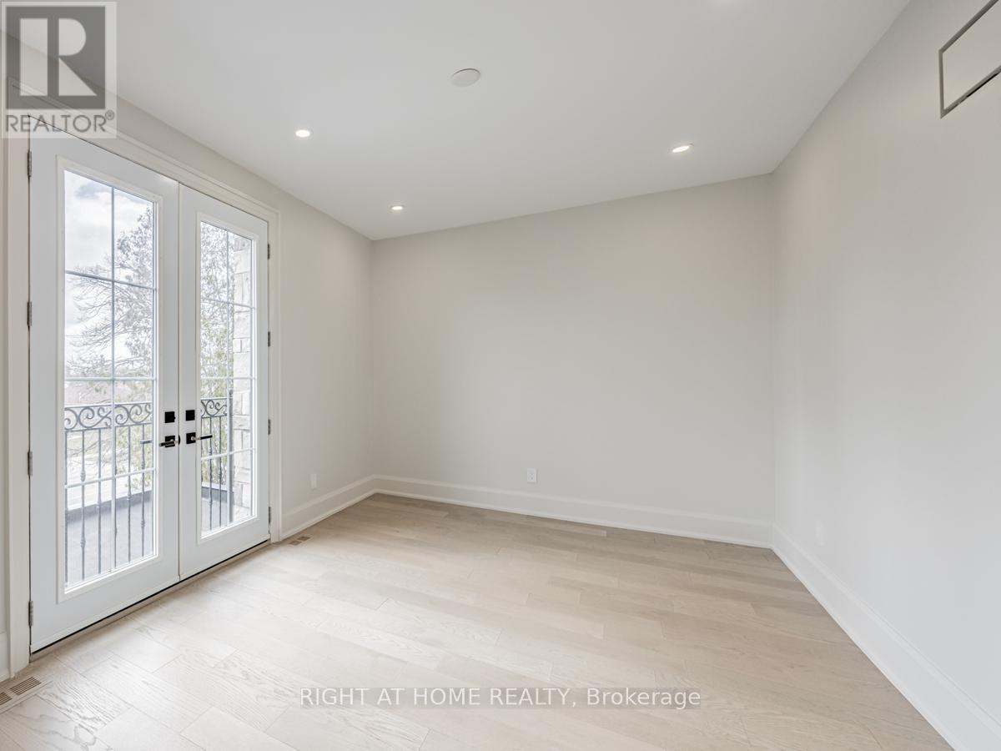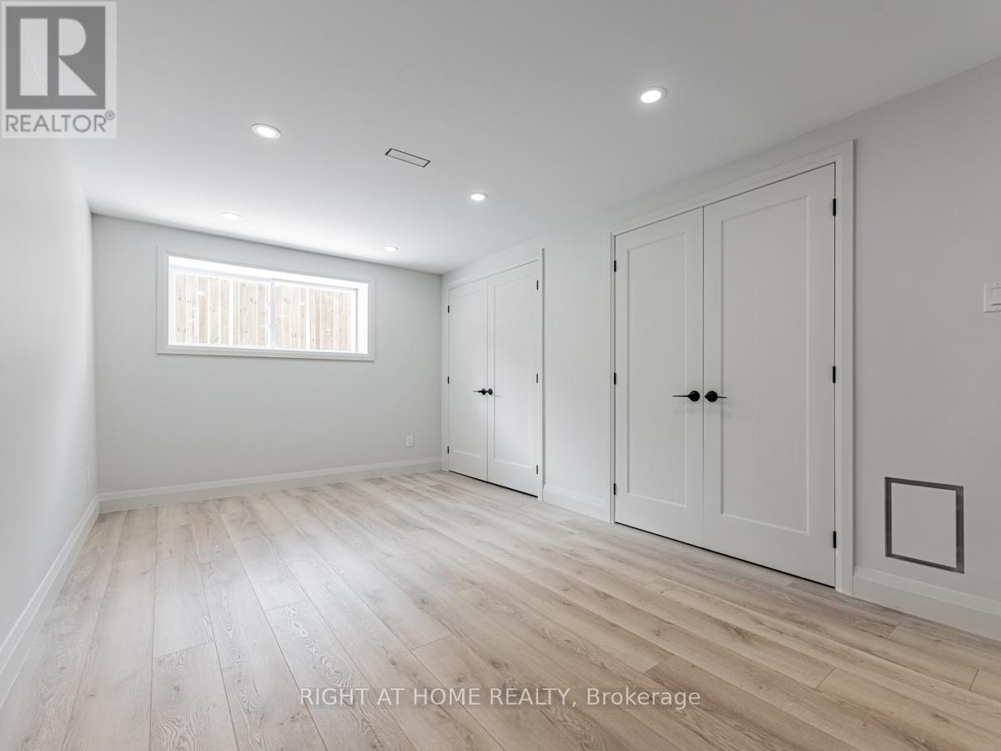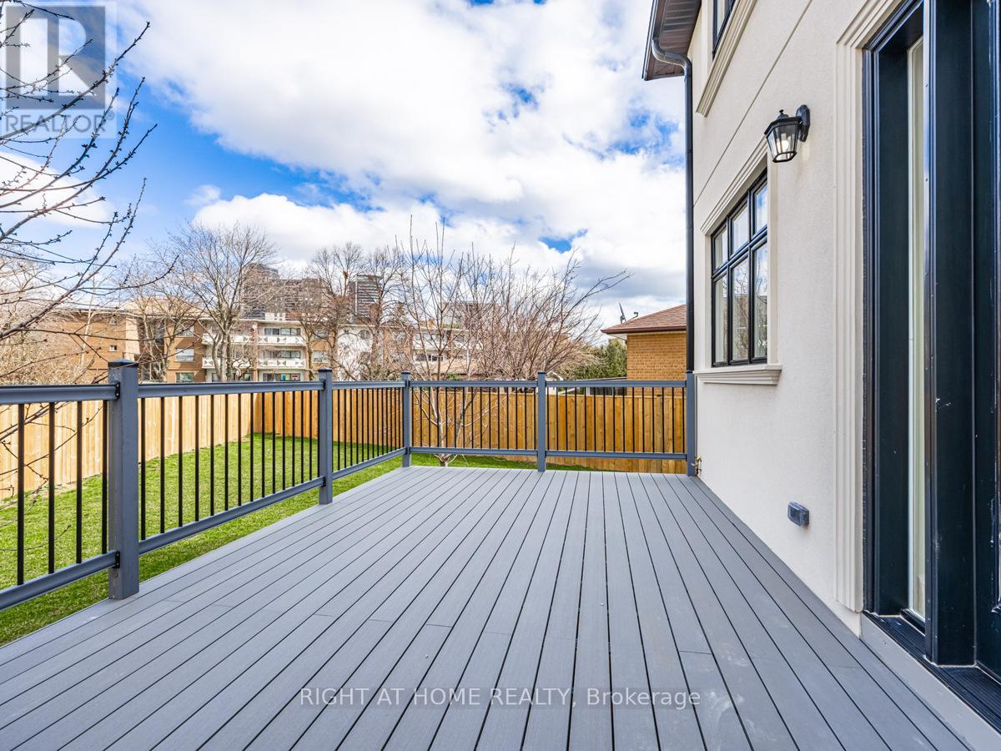6 Bedroom
7 Bathroom
Fireplace
Central Air Conditioning
Forced Air
$2,788,000
An exquisitely crafted home boasting unparalleled brightness & space, situated in the highly sought-after Etobicoke neighbourhood. This newly built residence, skillfully erected on an existing foundation w a garage, sits majestically on a pie-shaped lot w stunning curb appeal. Approx 5,000 sq. ft., this open-concept home showcases grandeur w 10 ft. ceilings main flr and 9 ft. ceilings 2nd flr. Large windows, skylight, pot and hidden lights. Heated Flr in 2nd flr ensuites & powder room. The master bedroom is a haven of comfort, featuring a cozy fireplace, a private balcony, and 2 W/I closets. Unwind in the indulgent Finland sauna or enjoy the convenience of a main laundry area located on the 2nd floor. A separate entrance leads to 2 basement units w a kitchen, 4 Pc bathroom, and laundry set in each. Hot waterline recirculation loop system. Conveniently located near Kipling subway station, TTC stops, Kipling GO, HWY 427, parks, schools, and Cloverdale & Sherway Gardens malls. **** EXTRAS **** Finland Sauna. 2nd Flr Laundry. 3 Fireplc. Garage DrOpener + Remotes. Hard Wired Alarm Syst w 2 Diff Alarm Zones + Surv Cameras. Gas BBQ Line. 2CAirC+2 Furnaces+2 Elect Panels+CVac. Irrigation Syst. R/I Electr Car. Backflow Valve. (id:50787)
Property Details
|
MLS® Number
|
W9011969 |
|
Property Type
|
Single Family |
|
Community Name
|
Etobicoke West Mall |
|
Amenities Near By
|
Hospital, Park, Public Transit, Schools |
|
Features
|
In-law Suite, Sauna |
|
Parking Space Total
|
5 |
Building
|
Bathroom Total
|
7 |
|
Bedrooms Above Ground
|
4 |
|
Bedrooms Below Ground
|
2 |
|
Bedrooms Total
|
6 |
|
Appliances
|
Central Vacuum, Garage Door Opener Remote(s) |
|
Basement Development
|
Finished |
|
Basement Features
|
Separate Entrance |
|
Basement Type
|
N/a (finished) |
|
Construction Style Attachment
|
Detached |
|
Cooling Type
|
Central Air Conditioning |
|
Exterior Finish
|
Stone, Stucco |
|
Fireplace Present
|
Yes |
|
Fireplace Total
|
3 |
|
Foundation Type
|
Concrete |
|
Heating Fuel
|
Natural Gas |
|
Heating Type
|
Forced Air |
|
Stories Total
|
2 |
|
Type
|
House |
|
Utility Water
|
Municipal Water |
Parking
Land
|
Acreage
|
No |
|
Land Amenities
|
Hospital, Park, Public Transit, Schools |
|
Sewer
|
Sanitary Sewer |
|
Size Irregular
|
37.85 X 95 Ft ; Curbappeal.126ft.eastside,100ftacrosrear |
|
Size Total Text
|
37.85 X 95 Ft ; Curbappeal.126ft.eastside,100ftacrosrear|under 1/2 Acre |
Rooms
| Level |
Type |
Length |
Width |
Dimensions |
|
Second Level |
Foyer |
|
|
Measurements not available |
|
Second Level |
Primary Bedroom |
5.21 m |
5 m |
5.21 m x 5 m |
|
Second Level |
Bedroom |
4.6 m |
3.14 m |
4.6 m x 3.14 m |
|
Second Level |
Bedroom |
4.27 m |
3.17 m |
4.27 m x 3.17 m |
|
Second Level |
Bedroom |
3.44 m |
3.29 m |
3.44 m x 3.29 m |
|
Basement |
Bedroom |
|
|
Measurements not available |
|
Main Level |
Office |
3.44 m |
2.27 m |
3.44 m x 2.27 m |
|
Main Level |
Living Room |
3.08 m |
3.06 m |
3.08 m x 3.06 m |
|
Main Level |
Family Room |
4.9 m |
4.42 m |
4.9 m x 4.42 m |
|
Main Level |
Kitchen |
3.37 m |
4.45 m |
3.37 m x 4.45 m |
|
Main Level |
Pantry |
|
|
Measurements not available |
|
Main Level |
Mud Room |
|
|
Measurements not available |
Utilities
|
Cable
|
Available |
|
Sewer
|
Installed |
https://www.realtor.ca/real-estate/27127389/227-renforth-drive-toronto-etobicoke-west-mall













