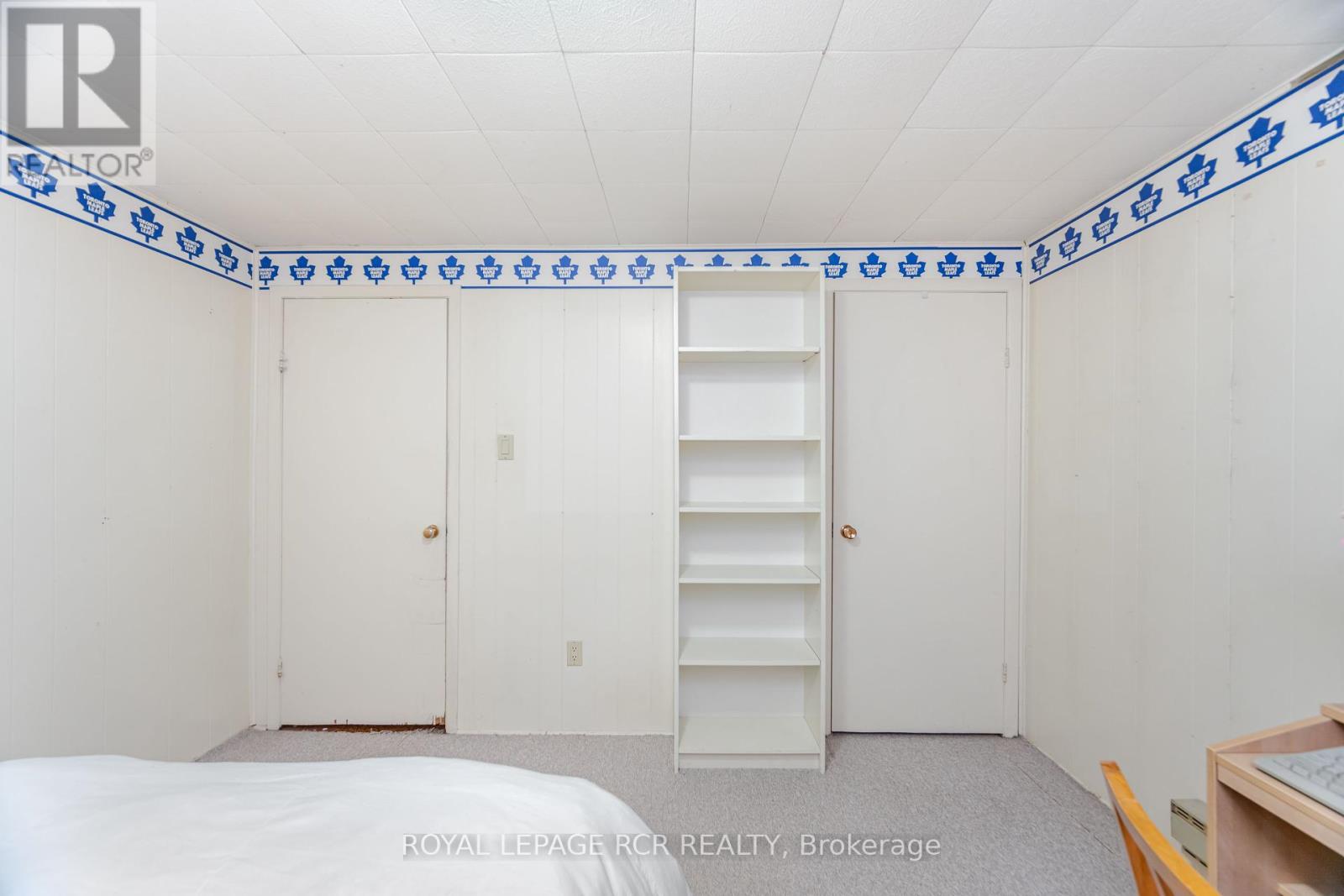4 Bedroom
2 Bathroom
1100 - 1500 sqft
Bungalow
Fireplace
Central Air Conditioning
Forced Air
$999,500
Welcome to this lovingly maintained all brick bungalow in one of Brampton's most family-friendly neighborhoods! Featuring 3 bedrooms on the main floor, and an additional bedroom + bathroom in the basement, there's plenty of room for everyone! This home has had several upgrades over the years including a custom kitchen, gas fireplace, rec room, updated vinyl windows, updated bathrooms, etc. The large basement features the new cozy gas fireplace, built in storage cabinets, pot lights, and tons of storage + a cold cellar. The backyard is a highlight with tons of room for kids to play, and beautiful mature trees. There is also a bonus sunroom leading out to the yard & a lovely front covered porch. You'll love the location - a short walk to Downtown Brampton, Gage Park, and a variety of schools. Did we also mention a huge paved driveway which can fit 6 cars! There is tons of potential for basement apartment/in-law suite w/ separate side entrance through the sunroom. Whether you're commuting, raising a family, or looking for a welcoming community to call home, this property checks all boxes. Don't miss this opportunity to own a solid home with great bones and an unbeatable location! (id:50787)
Property Details
|
MLS® Number
|
W12094313 |
|
Property Type
|
Single Family |
|
Community Name
|
Brampton South |
|
Amenities Near By
|
Hospital, Park, Place Of Worship, Public Transit |
|
Equipment Type
|
Water Heater |
|
Features
|
Sump Pump |
|
Parking Space Total
|
8 |
|
Rental Equipment Type
|
Water Heater |
|
Structure
|
Shed |
Building
|
Bathroom Total
|
2 |
|
Bedrooms Above Ground
|
3 |
|
Bedrooms Below Ground
|
1 |
|
Bedrooms Total
|
4 |
|
Age
|
51 To 99 Years |
|
Amenities
|
Fireplace(s) |
|
Appliances
|
Water Heater, Dishwasher, Dryer, Freezer, Stove, Washer, Refrigerator |
|
Architectural Style
|
Bungalow |
|
Basement Development
|
Partially Finished |
|
Basement Type
|
N/a (partially Finished) |
|
Construction Style Attachment
|
Detached |
|
Cooling Type
|
Central Air Conditioning |
|
Exterior Finish
|
Brick |
|
Fireplace Present
|
Yes |
|
Fireplace Total
|
1 |
|
Foundation Type
|
Poured Concrete |
|
Heating Fuel
|
Natural Gas |
|
Heating Type
|
Forced Air |
|
Stories Total
|
1 |
|
Size Interior
|
1100 - 1500 Sqft |
|
Type
|
House |
|
Utility Water
|
Municipal Water |
Parking
Land
|
Acreage
|
No |
|
Fence Type
|
Fenced Yard |
|
Land Amenities
|
Hospital, Park, Place Of Worship, Public Transit |
|
Sewer
|
Sanitary Sewer |
|
Size Depth
|
125 Ft |
|
Size Frontage
|
60 Ft |
|
Size Irregular
|
60 X 125 Ft ; None |
|
Size Total Text
|
60 X 125 Ft ; None|under 1/2 Acre |
|
Zoning Description
|
Single Family Residential |
Rooms
| Level |
Type |
Length |
Width |
Dimensions |
|
Basement |
Recreational, Games Room |
28.1 m |
23.1 m |
28.1 m x 23.1 m |
|
Basement |
Family Room |
23.7 m |
11.1 m |
23.7 m x 11.1 m |
|
Basement |
Bedroom 4 |
11.8 m |
9.11 m |
11.8 m x 9.11 m |
|
Basement |
Bathroom |
8.6 m |
6.1 m |
8.6 m x 6.1 m |
|
Main Level |
Living Room |
18.6 m |
10.11 m |
18.6 m x 10.11 m |
|
Main Level |
Sunroom |
23.9 m |
10.11 m |
23.9 m x 10.11 m |
|
Main Level |
Dining Room |
12.7 m |
10.2 m |
12.7 m x 10.2 m |
|
Main Level |
Kitchen |
13 m |
10.8 m |
13 m x 10.8 m |
|
Main Level |
Bedroom |
13 m |
11.8 m |
13 m x 11.8 m |
|
Main Level |
Bedroom 2 |
10.6 m |
10.1 m |
10.6 m x 10.1 m |
|
Main Level |
Bedroom 3 |
11.3 m |
9.8 m |
11.3 m x 9.8 m |
|
Main Level |
Bathroom |
8.1 m |
6.8 m |
8.1 m x 6.8 m |
Utilities
|
Cable
|
Available |
|
Sewer
|
Installed |
https://www.realtor.ca/real-estate/28193610/227-elizabeth-street-s-brampton-brampton-south-brampton-south





































