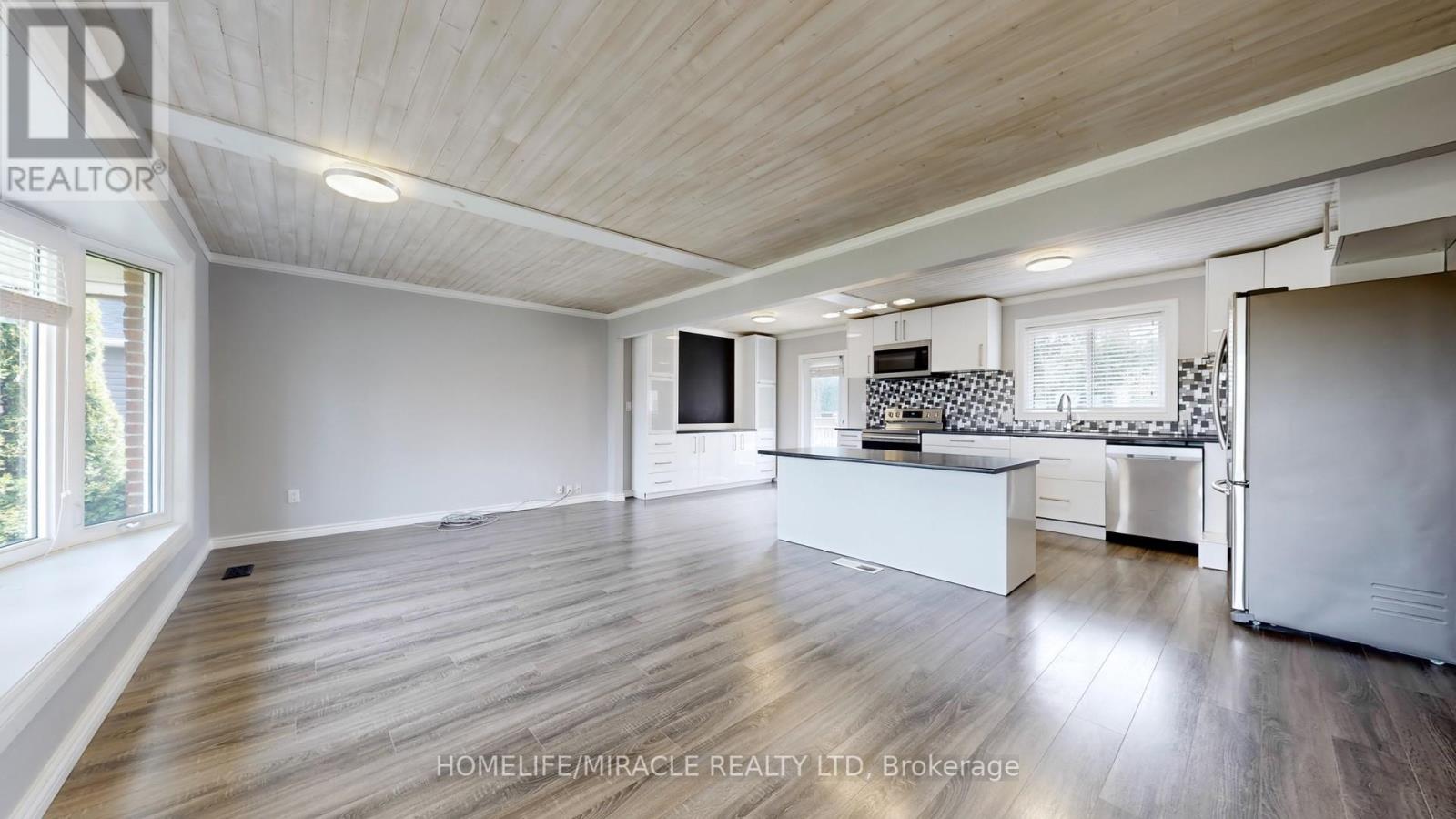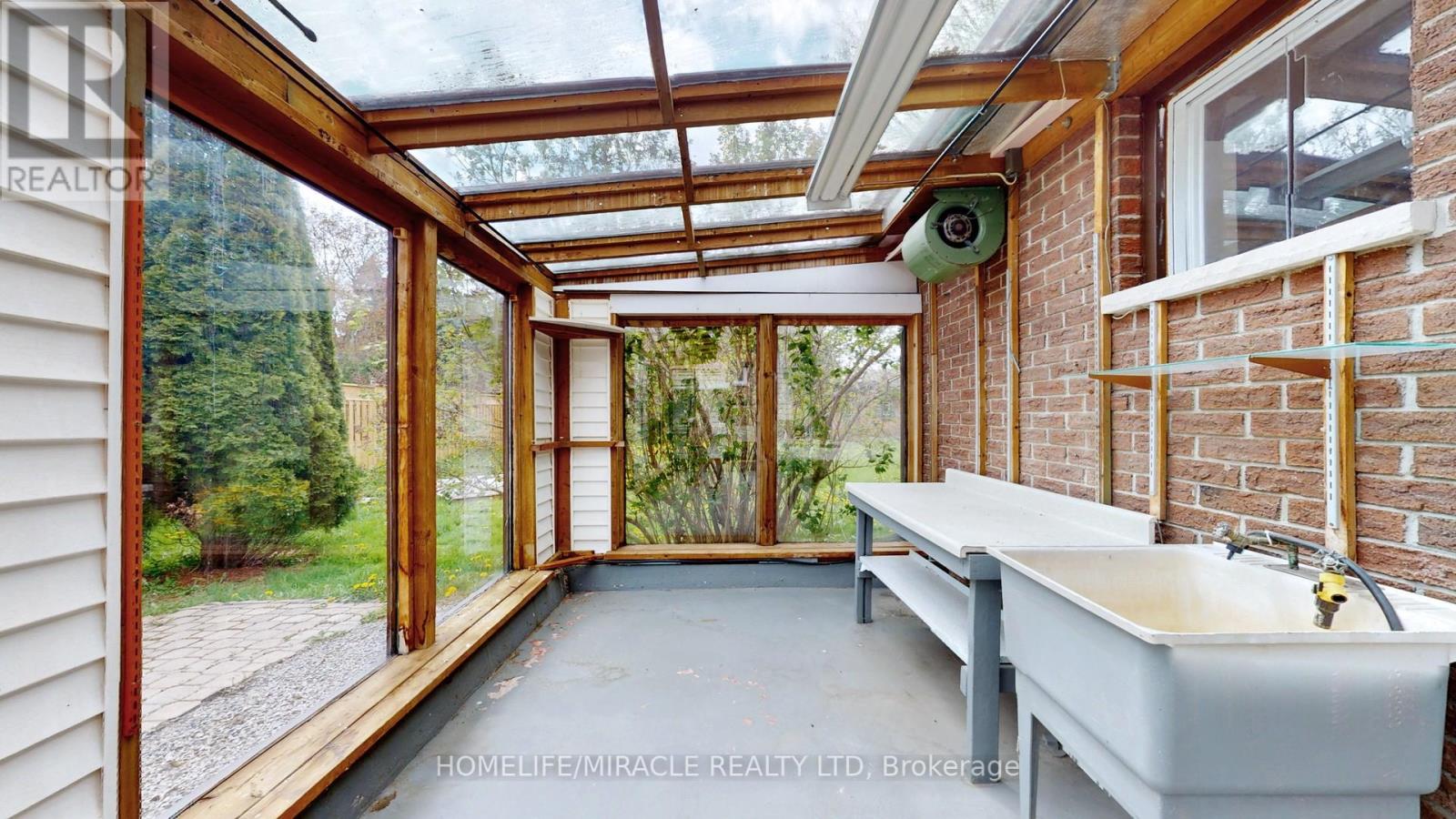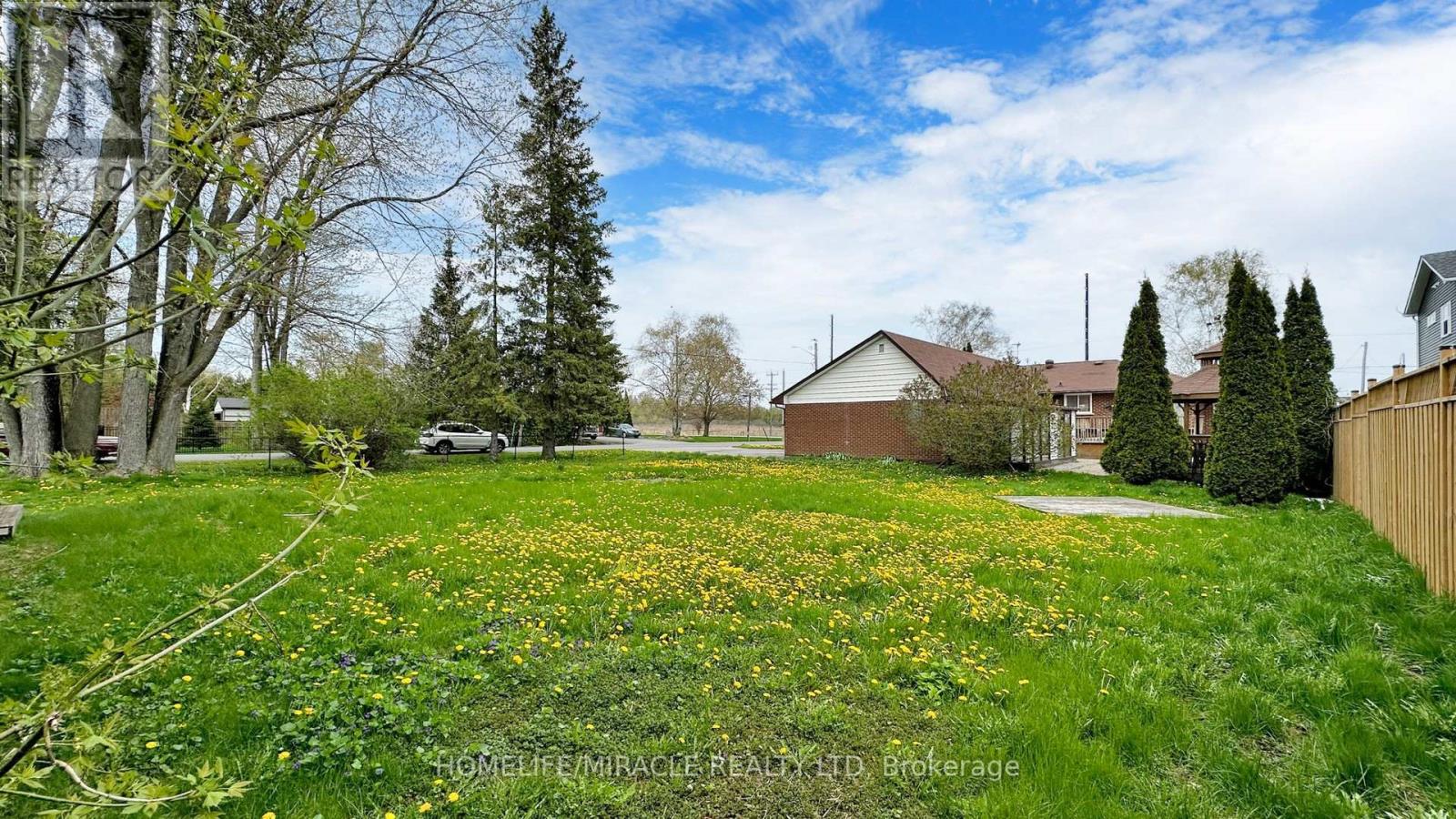5 Bedroom
2 Bathroom
Raised Bungalow
Fireplace
Central Air Conditioning
Forced Air
$4,000 Monthly
Discover your sanctuary in this exquisite 3+2 bedroom, 2 bathroom raised brick bungalow, nestled on a generous lot in the heart of North Oshawa.Inside, the upper level welcomes you with an open-concept layout adorned with stunning finishes including plank ceilings and a charming bay window. The combined eat-in kitchen and living area form the ideal focal point of the home, perfect for everyday living and entertaining. Proximity to nearby universities and colleges makes it a perfect location.Main Lvl Home To Living Room, Mudroom & Sunroom W/ Separate Entrance, Making For Easy Come & Go Into Your Breathtaking Backyard With Large Deck. Bsmt Is Where You Find Your 2 Other Large Bedrooms, 3Pc Bath, Updated Rec Room & Laundry Room. (id:50787)
Property Details
|
MLS® Number
|
E8424754 |
|
Property Type
|
Single Family |
|
Community Name
|
Northwood |
|
Amenities Near By
|
Park, Schools |
|
Community Features
|
Community Centre |
|
Features
|
Carpet Free, Sump Pump |
|
Parking Space Total
|
8 |
Building
|
Bathroom Total
|
2 |
|
Bedrooms Above Ground
|
3 |
|
Bedrooms Below Ground
|
2 |
|
Bedrooms Total
|
5 |
|
Appliances
|
Water Softener, Dishwasher, Dryer, Microwave, Oven, Refrigerator |
|
Architectural Style
|
Raised Bungalow |
|
Basement Development
|
Finished |
|
Basement Type
|
N/a (finished) |
|
Construction Style Attachment
|
Detached |
|
Cooling Type
|
Central Air Conditioning |
|
Exterior Finish
|
Brick |
|
Fireplace Present
|
Yes |
|
Foundation Type
|
Unknown |
|
Heating Fuel
|
Natural Gas |
|
Heating Type
|
Forced Air |
|
Stories Total
|
1 |
|
Type
|
House |
Parking
Land
|
Acreage
|
No |
|
Land Amenities
|
Park, Schools |
|
Sewer
|
Septic System |
|
Size Irregular
|
87 X 200 Ft |
|
Size Total Text
|
87 X 200 Ft |
Rooms
| Level |
Type |
Length |
Width |
Dimensions |
|
Basement |
Bedroom 5 |
3.62 m |
3.36 m |
3.62 m x 3.36 m |
|
Basement |
Bathroom |
|
|
Measurements not available |
|
Basement |
Recreational, Games Room |
5.93 m |
4.09 m |
5.93 m x 4.09 m |
|
Basement |
Bedroom 4 |
3.1 m |
3.95 m |
3.1 m x 3.95 m |
|
Main Level |
Dining Room |
3.3 m |
6.66 m |
3.3 m x 6.66 m |
|
Main Level |
Mud Room |
6.65 m |
2.97 m |
6.65 m x 2.97 m |
|
Main Level |
Sunroom |
5.94 m |
2.55 m |
5.94 m x 2.55 m |
|
Upper Level |
Living Room |
6.3 m |
3.7 m |
6.3 m x 3.7 m |
|
Upper Level |
Kitchen |
6.4 m |
2.74 m |
6.4 m x 2.74 m |
|
Upper Level |
Primary Bedroom |
3.14 m |
3.38 m |
3.14 m x 3.38 m |
|
Upper Level |
Bedroom 2 |
3.18 m |
2.77 m |
3.18 m x 2.77 m |
|
Upper Level |
Bedroom 3 |
2.62 m |
3.08 m |
2.62 m x 3.08 m |
Utilities
|
Cable
|
Available |
|
Sewer
|
Available |
https://www.realtor.ca/real-estate/27020521/2266-thornton-road-n-oshawa-northwood









































