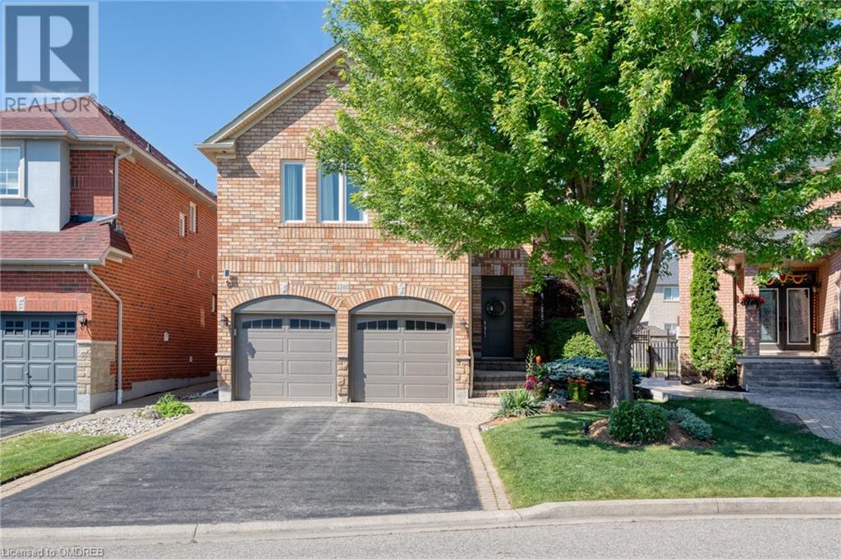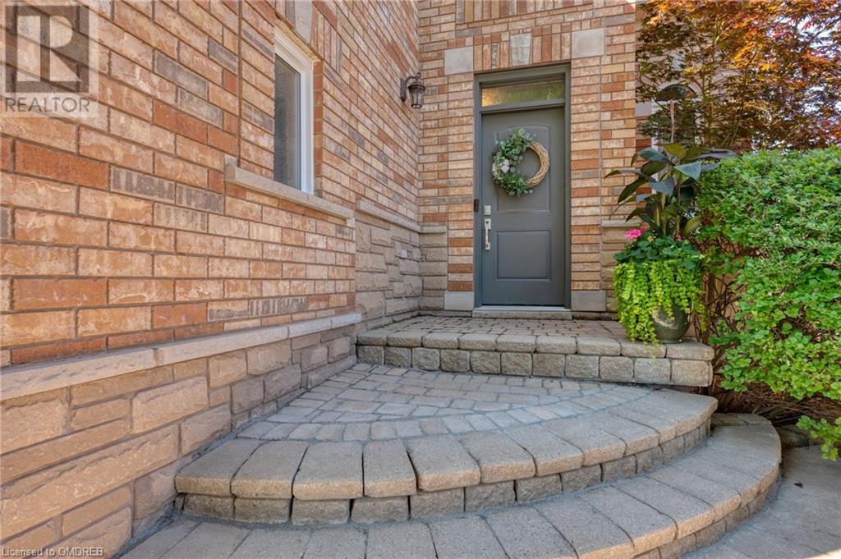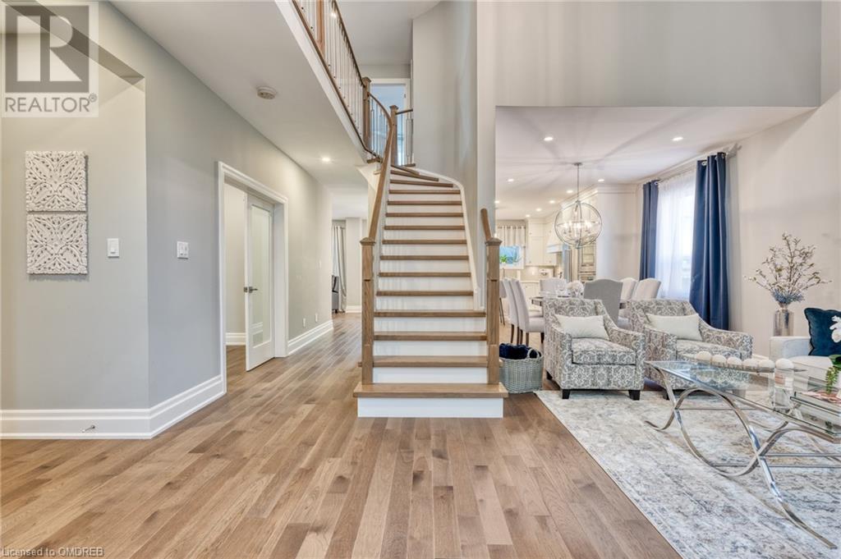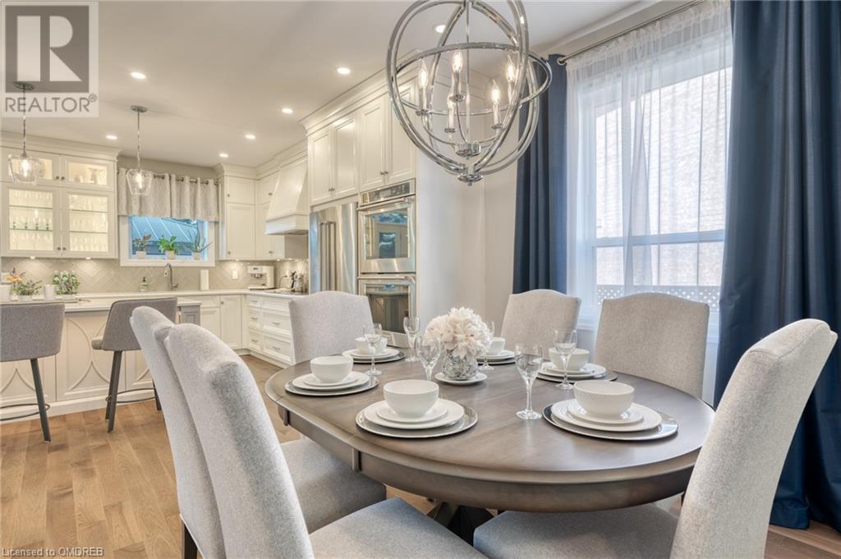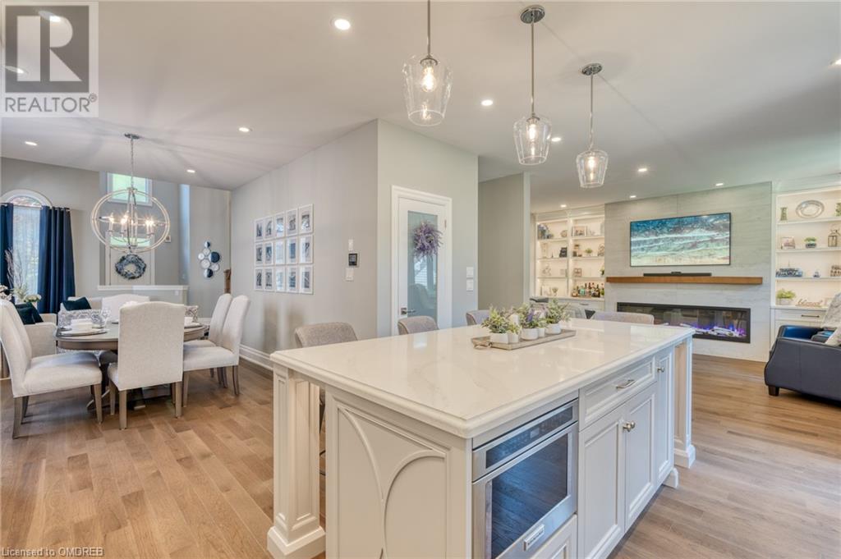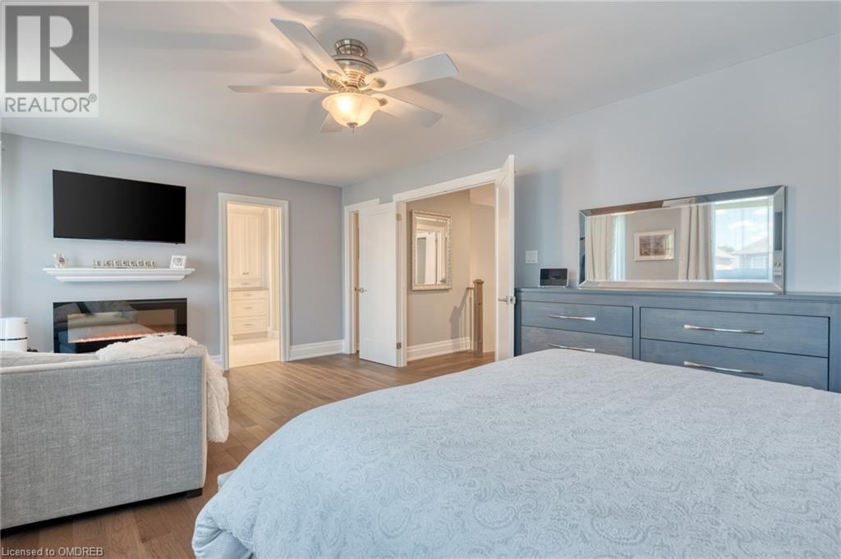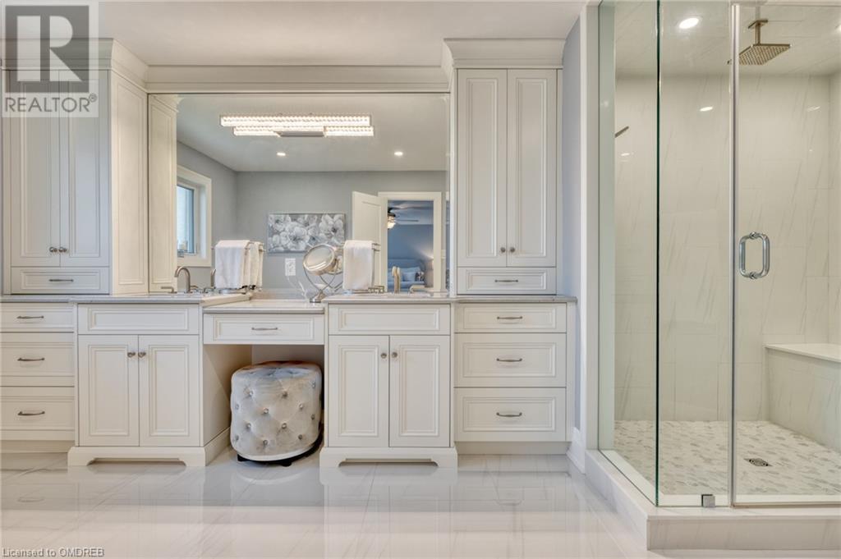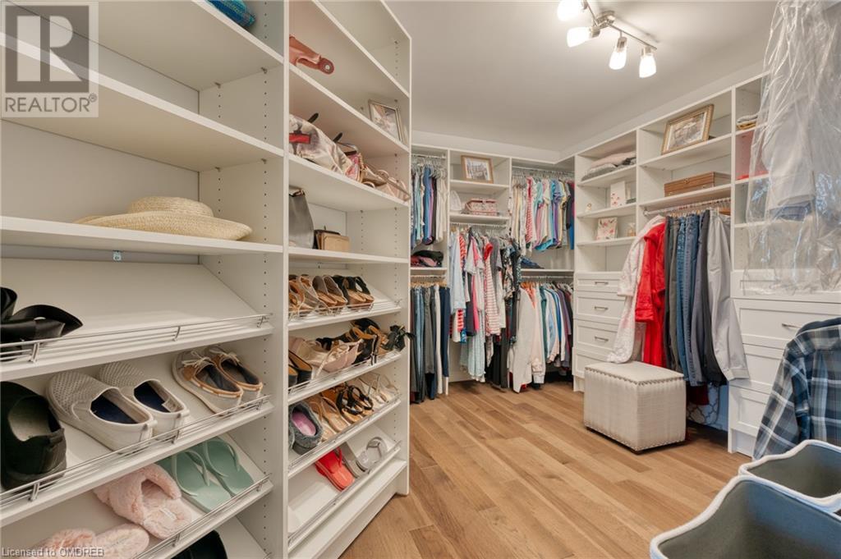4 Bedroom
4 Bathroom
2857 sqft
2 Level
Fireplace
Central Air Conditioning
Forced Air
Landscaped
$1,949,000
Nestled in the heart of Oakville's coveted Westmount community, this impeccably maintained luxury home exudes quiet elegance and boasts numerous high-end finishes. Upon entering, you are greeted by a soaring, two-story foyer that leads to an expansive living and dining area, perfect for entertaining guests. Sunlight floods the space, highlighting the premium hardwood flooring that flows seamlessly throughout the main and upper levels. The heart of the home is undoubtedly the gourmet kitchen, a culinary enthusiast's dream. Custom-designed by Chervin Kitchen and Bath, it boasts premium materials, timeless white cabinetry, and a generously sized island with breakfast bar seating. Top-of-the-line appliances, including a Bosch range and double ovens, cater to your every need. The kitchen opens to a cozy family room with extensive built-in shelving, an oversized fireplace with adjustable mood lighting, and a walk-out to a private backyard oasis, complete with a patio and gazebo. The main floor also features a private den with double-door entry and built-in cabinetry, ideal for a home office. A conveniently located laundry room with custom cabinetry completes the main level. Ascending the hardwood staircase, you arrive at the serene primary suite, a true retreat. Relax by the fireplace or indulge in the luxurious ensuite bath with a freestanding tub, double sinks, oversized shower, and ample custom cabinetry. The custom-designed walk-in closet is sure to delight. Two additional well-appointed bedrooms joined by a Jack-and-Jill bathroom are perfect for a growing family. A spacious fourth bedroom with private ensuite bath makes an ideal nanny suite or perfect overnight guests. The unspoiled lower level presents endless possibilities, with a well-designed floor plan and rough-in for a bathroom. Westmount offers walking trails, parks, diverse school options, proximity to Oakville Hospital, shopping, and the renowned Glen Abbey Recreation Centre and Oakville Soccer Club. (id:50787)
Property Details
|
MLS® Number
|
40605168 |
|
Property Type
|
Single Family |
|
Amenities Near By
|
Hospital, Park, Playground, Public Transit, Schools, Shopping, Ski Area |
|
Community Features
|
Community Centre |
|
Equipment Type
|
Furnace, Water Heater |
|
Features
|
Conservation/green Belt, Automatic Garage Door Opener |
|
Parking Space Total
|
4 |
|
Rental Equipment Type
|
Furnace, Water Heater |
Building
|
Bathroom Total
|
4 |
|
Bedrooms Above Ground
|
4 |
|
Bedrooms Total
|
4 |
|
Appliances
|
Central Vacuum, Dishwasher, Dryer, Oven - Built-in, Refrigerator, Washer, Microwave Built-in, Window Coverings, Garage Door Opener |
|
Architectural Style
|
2 Level |
|
Basement Development
|
Unfinished |
|
Basement Type
|
Full (unfinished) |
|
Constructed Date
|
2002 |
|
Construction Style Attachment
|
Detached |
|
Cooling Type
|
Central Air Conditioning |
|
Exterior Finish
|
Brick, Stone |
|
Fireplace Fuel
|
Electric |
|
Fireplace Present
|
Yes |
|
Fireplace Total
|
2 |
|
Fireplace Type
|
Other - See Remarks |
|
Fixture
|
Ceiling Fans |
|
Foundation Type
|
Poured Concrete |
|
Half Bath Total
|
1 |
|
Heating Fuel
|
Natural Gas |
|
Heating Type
|
Forced Air |
|
Stories Total
|
2 |
|
Size Interior
|
2857 Sqft |
|
Type
|
House |
|
Utility Water
|
Municipal Water |
Parking
Land
|
Access Type
|
Highway Access |
|
Acreage
|
No |
|
Land Amenities
|
Hospital, Park, Playground, Public Transit, Schools, Shopping, Ski Area |
|
Landscape Features
|
Landscaped |
|
Sewer
|
Municipal Sewage System |
|
Size Depth
|
105 Ft |
|
Size Frontage
|
40 Ft |
|
Size Total Text
|
Under 1/2 Acre |
|
Zoning Description
|
Rl8 |
Rooms
| Level |
Type |
Length |
Width |
Dimensions |
|
Second Level |
4pc Bathroom |
|
|
Measurements not available |
|
Second Level |
Bedroom |
|
|
10'5'' x 10'5'' |
|
Second Level |
Bedroom |
|
|
11'2'' x 10'5'' |
|
Second Level |
4pc Bathroom |
|
|
Measurements not available |
|
Second Level |
Bedroom |
|
|
17'10'' x 10'11'' |
|
Second Level |
5pc Bathroom |
|
|
Measurements not available |
|
Second Level |
Primary Bedroom |
|
|
20'8'' x 11'11'' |
|
Main Level |
2pc Bathroom |
|
|
Measurements not available |
|
Main Level |
Laundry Room |
|
|
Measurements not available |
|
Main Level |
Den |
|
|
11'1'' x 10'11'' |
|
Main Level |
Kitchen |
|
|
18'8'' x 12'7'' |
|
Main Level |
Family Room |
|
|
18'3'' x 10'12'' |
|
Main Level |
Dining Room |
|
|
11'6'' x 10'3'' |
|
Main Level |
Living Room |
|
|
14'8'' x 10'3'' |
https://www.realtor.ca/real-estate/27091883/2260-foxfield-road-oakville


