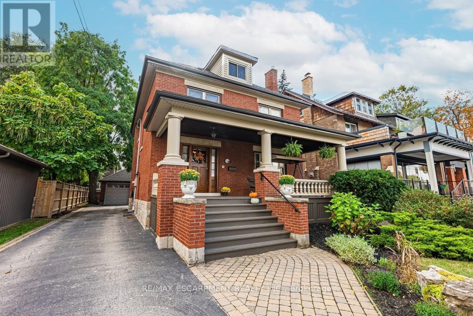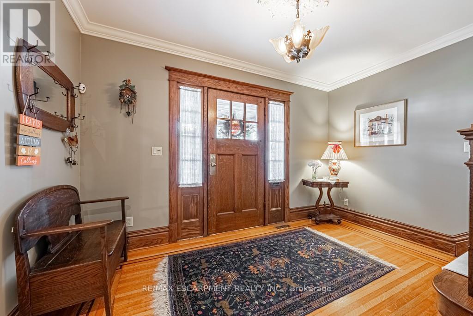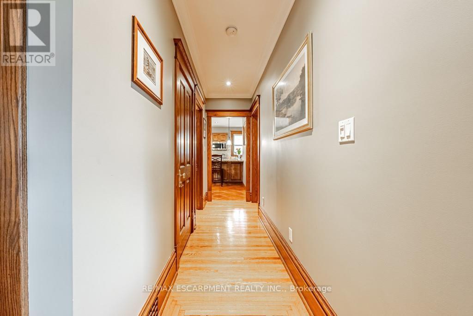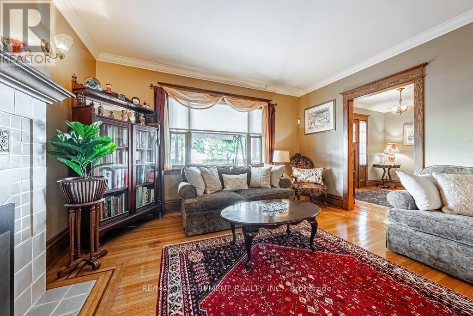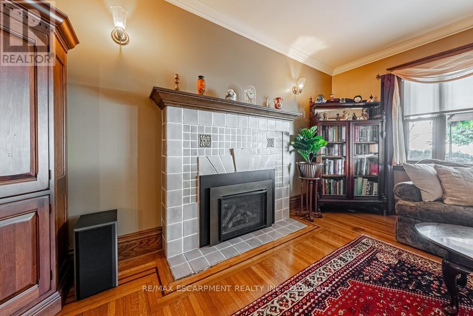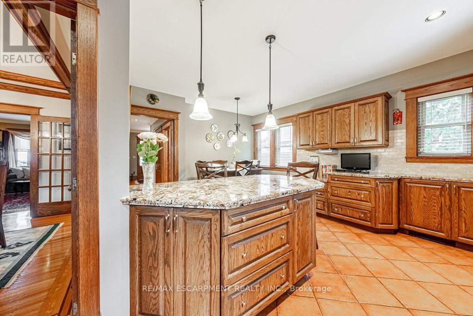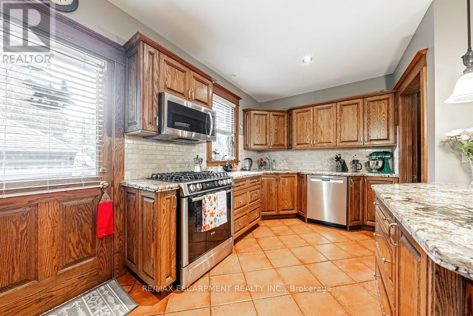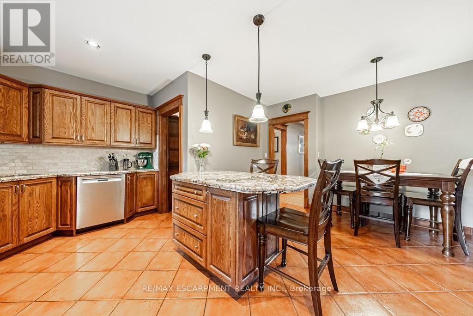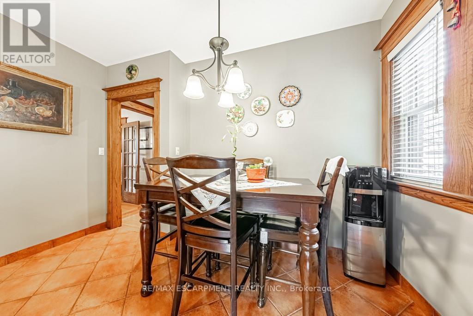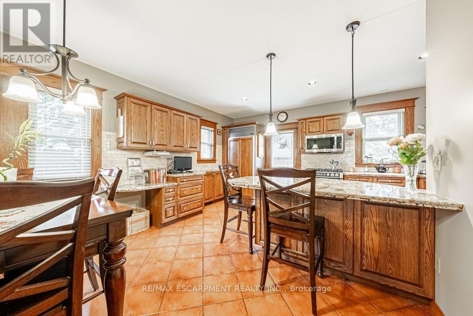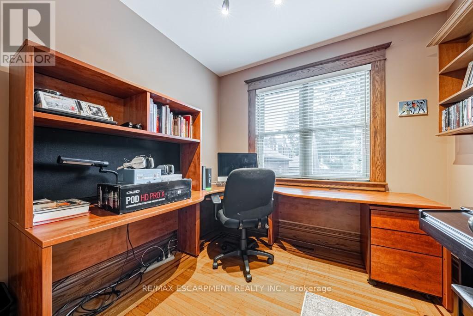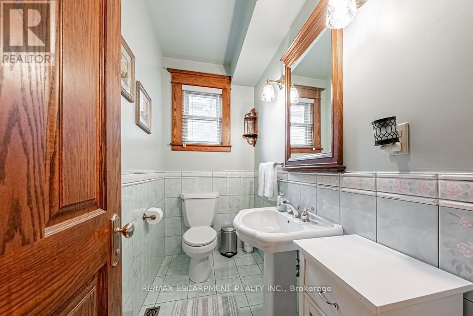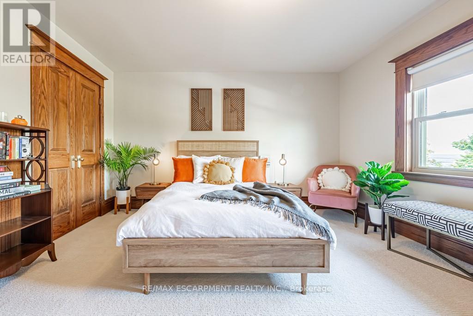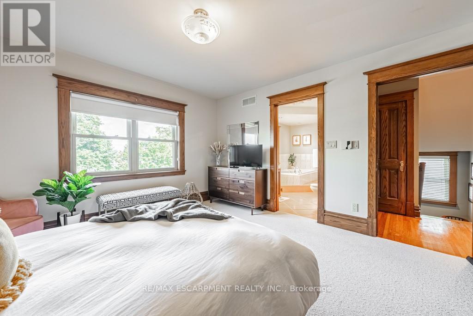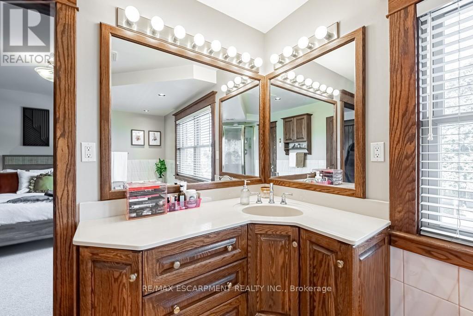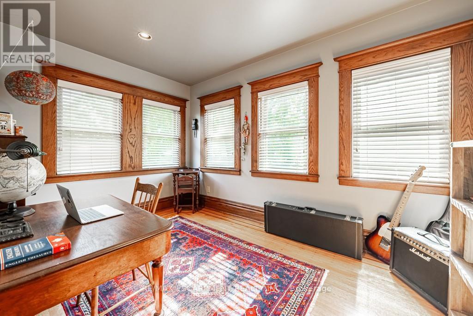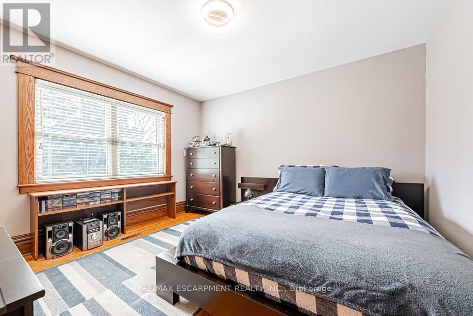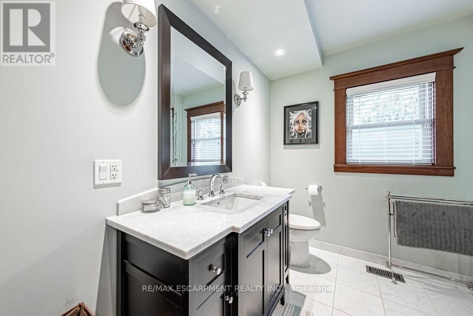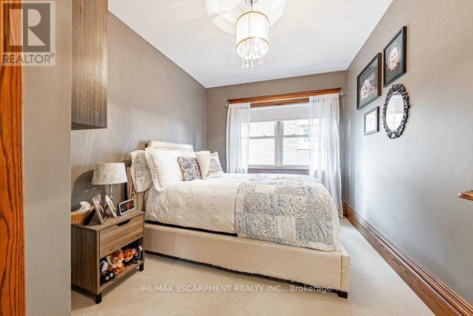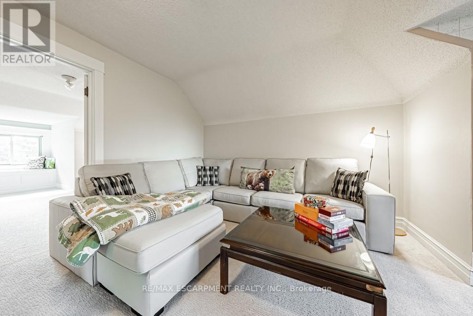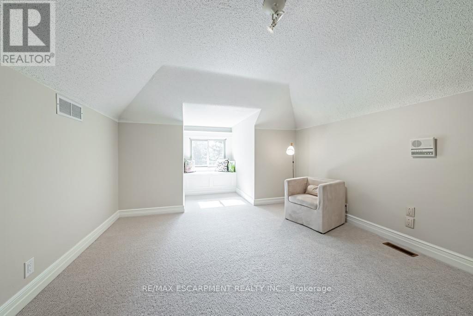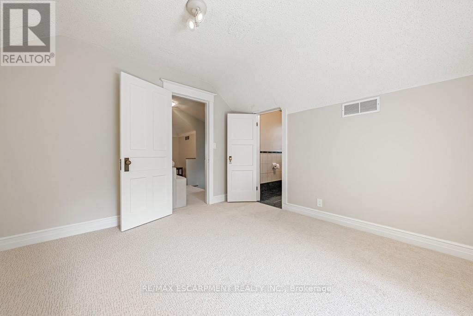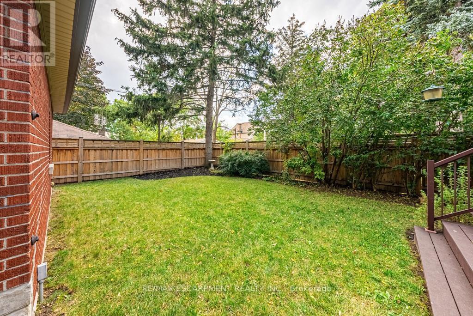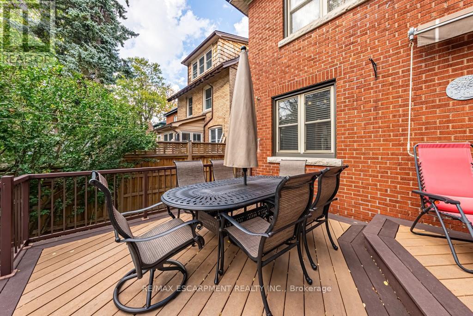5 Bedroom
5 Bathroom
Fireplace
Central Air Conditioning
Forced Air
$1,199,900
Welcome to 226 Mountain Park Avenue situated in a prime mountain location overlooking the city and close to Juravinski Hospital, schools and trendy Concession Street. This 5 bedroom, 5 bathroom character home boasts 2 separate front driveways and a 2 car garage. The living room enjoys a beautiful Arts & Craft-era fireplace and French doors opening to the elegant dining room. The eat-in kitchen offers lots of cupboards and counter space, a breakfast bar plus a dinette and opens to a spacious 2 level deck complete with a gas hookup for barbecue or heater. Finishing off the main level you will find a functional office and powder room. The second level showcases a lovely primary bedroom which boasts a 5 piece ensuite with separate shower and whirlpool bathtub. There are three additional bedrooms and 3 piece bathroom. The third level hosts a family room with wet bar and bedroom with ensuite bath. Finishing off this spacious home is the lower level which provides a 2 piece bathroom, laundry room and lots of storage space. Relax on the romantic front porch and enjoy views as far as Lake Ontario and the CN Tower. The parkette, sunrises, sunsets and the fabulous city lights are also enjoyed. All measurements approximate and some rooms irregular in shape. (id:50787)
Property Details
|
MLS® Number
|
X8267870 |
|
Property Type
|
Single Family |
|
Community Name
|
Inch Park |
|
Amenities Near By
|
Hospital, Park, Place Of Worship, Schools |
|
Community Features
|
Community Centre |
|
Parking Space Total
|
8 |
Building
|
Bathroom Total
|
5 |
|
Bedrooms Above Ground
|
5 |
|
Bedrooms Total
|
5 |
|
Basement Development
|
Partially Finished |
|
Basement Type
|
Full (partially Finished) |
|
Construction Style Attachment
|
Detached |
|
Cooling Type
|
Central Air Conditioning |
|
Exterior Finish
|
Brick |
|
Fireplace Present
|
Yes |
|
Heating Fuel
|
Natural Gas |
|
Heating Type
|
Forced Air |
|
Stories Total
|
3 |
|
Type
|
House |
Parking
Land
|
Acreage
|
No |
|
Land Amenities
|
Hospital, Park, Place Of Worship, Schools |
|
Size Irregular
|
50 X 125 Ft |
|
Size Total Text
|
50 X 125 Ft |
Rooms
| Level |
Type |
Length |
Width |
Dimensions |
|
Second Level |
Primary Bedroom |
4.09 m |
3.99 m |
4.09 m x 3.99 m |
|
Second Level |
Bathroom |
|
|
Measurements not available |
|
Second Level |
Bedroom 2 |
3.96 m |
2.59 m |
3.96 m x 2.59 m |
|
Second Level |
Bedroom 3 |
3.51 m |
3.73 m |
3.51 m x 3.73 m |
|
Second Level |
Bedroom 4 |
3.78 m |
2.57 m |
3.78 m x 2.57 m |
|
Third Level |
Family Room |
3.71 m |
3.48 m |
3.71 m x 3.48 m |
|
Third Level |
Bedroom 5 |
5.41 m |
3.71 m |
5.41 m x 3.71 m |
|
Basement |
Laundry Room |
|
|
Measurements not available |
|
Main Level |
Living Room |
4.98 m |
4.24 m |
4.98 m x 4.24 m |
|
Main Level |
Dining Room |
4.24 m |
3.71 m |
4.24 m x 3.71 m |
|
Main Level |
Office |
2.64 m |
2.54 m |
2.64 m x 2.54 m |
|
Main Level |
Kitchen |
5.36 m |
5.33 m |
5.36 m x 5.33 m |
https://www.realtor.ca/real-estate/26796967/226-mountain-park-ave-hamilton-inch-park

