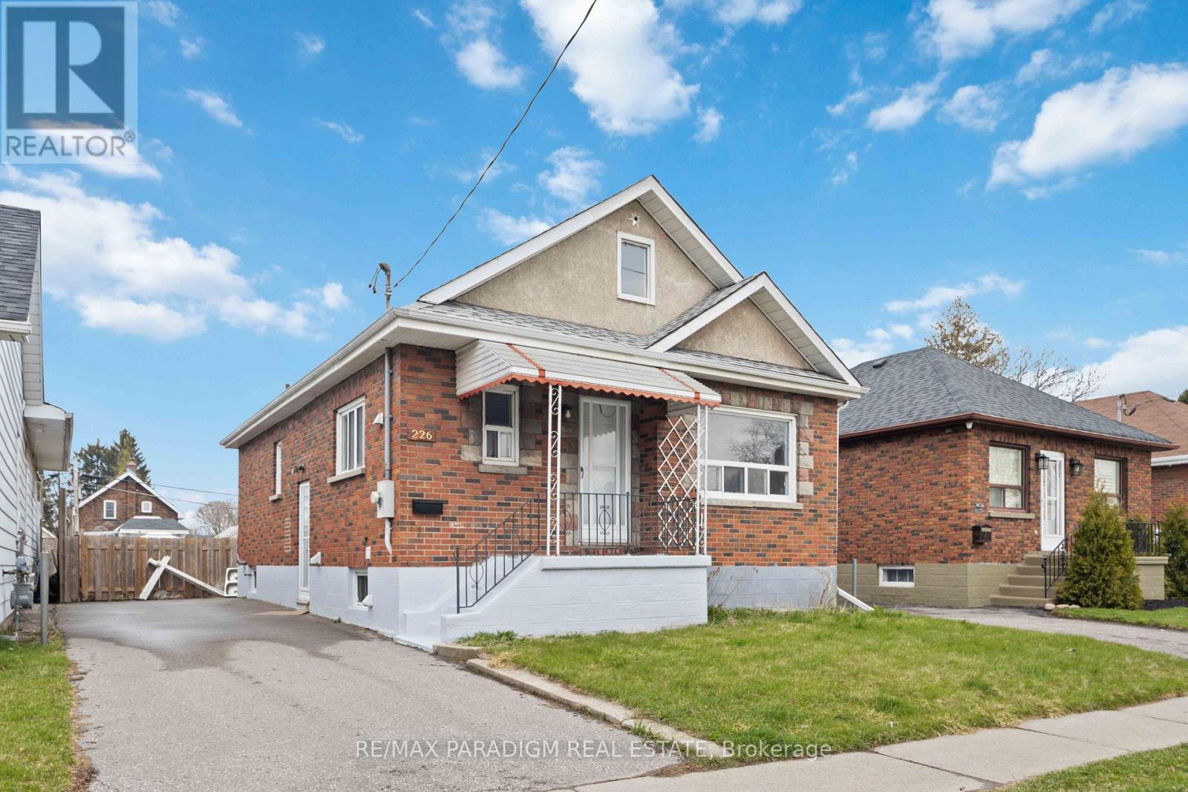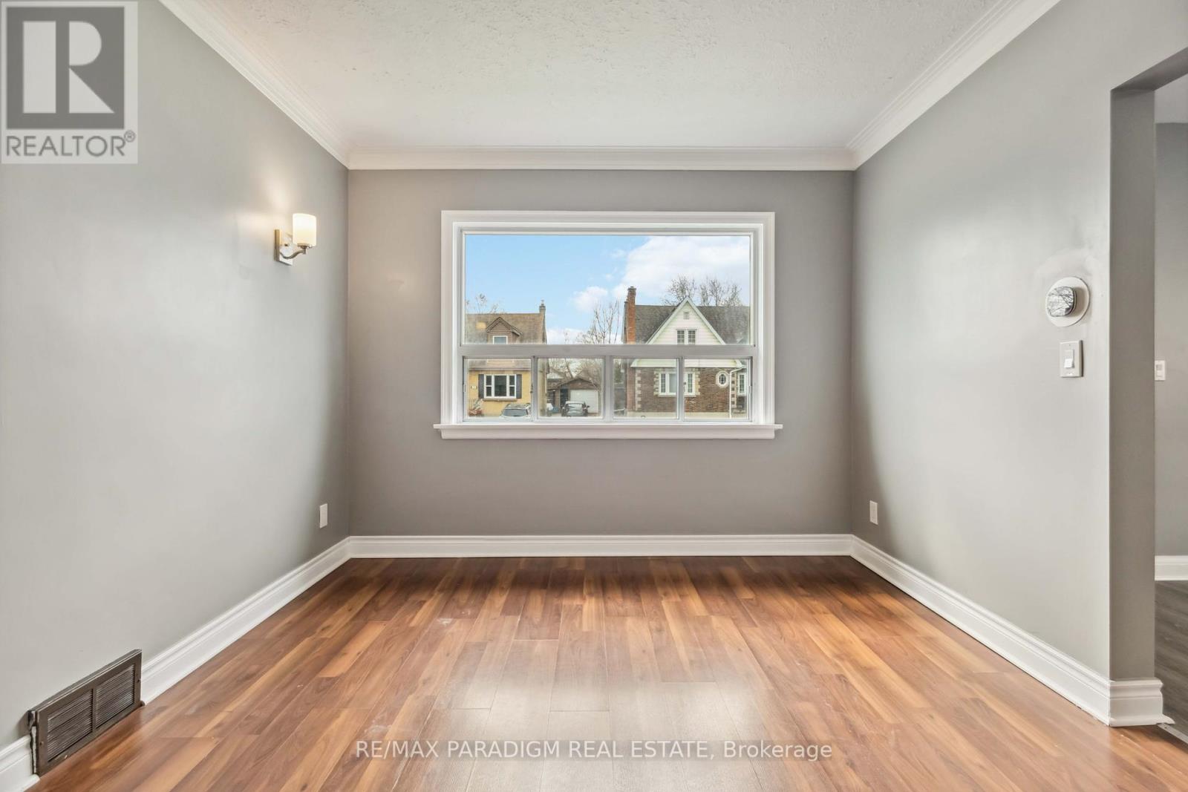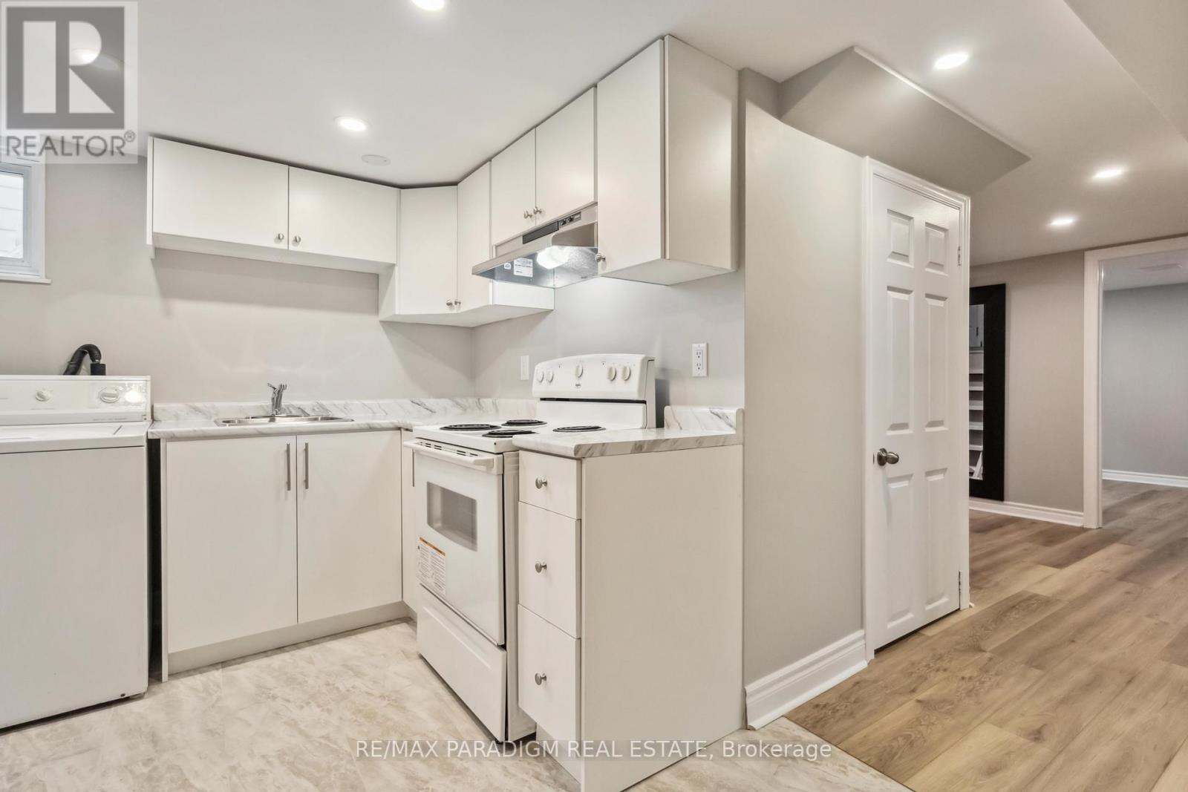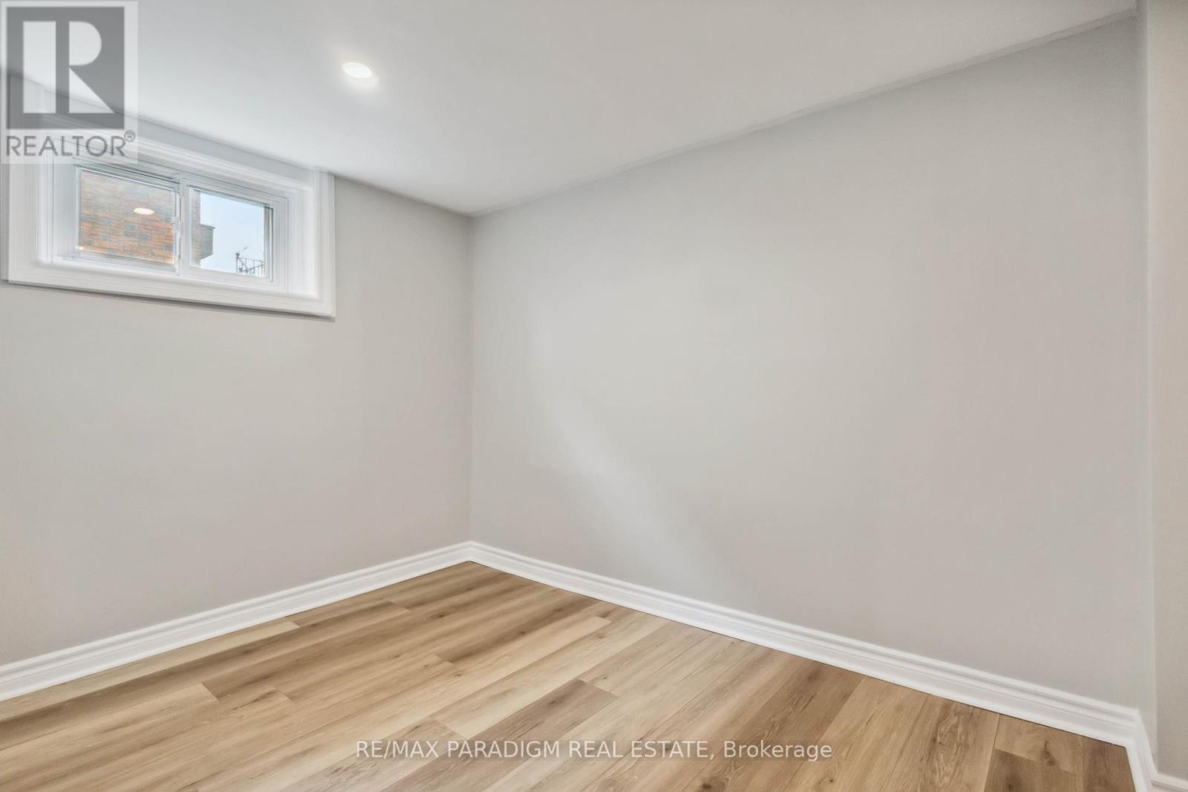6 Bedroom
2 Bathroom
1100 - 1500 sqft
Bungalow
Central Air Conditioning
Forced Air
$829,000
Welcome To 226 Mcnaughton Ave - Updated 3+3 Bedroom Bungalow With Income Potential. This Well-Maintained, All-Brick Detached Bungalow Offers A Practical Layout And Excellent Versatility Perfect For First-Time Buyers, Families, Investors, Or Downsizers. The Bright Main Floor Features 3 Spacious Bedrooms, A Large Eat-In Kitchen, And A Separate Living Room, All Filled With Natural Light From Oversized Windows. A Separate Side Entrance Leads To A Fully Finished Basement Apartment With 3 Bedrooms, Its Own Kitchen, Laundry, And Living Space Ideal For Extended Family Or Rental Income. Property Features 3 Bedrooms On The Main Floor, 3-Bedroom Basement Apartment With Private Entrance, Separate Kitchens And Laundry On Both Level, Private Driveway And Backyard. Enjoy Easy Access To Hwy 401, Schools, Shopping, And Public Transit. Just A 5-Minute Walk To The Future Central Oshawa Go Station, Offering Excellent Commuter Convenience And Long-Term Investment Value. A Solid, Well-Located Bungalow With Flexible Living Space And Rental Potential. An Exceptional Opportunity In One Of Oshawa's Most Accessible Neighbourhoods. (id:50787)
Property Details
|
MLS® Number
|
E12093634 |
|
Property Type
|
Single Family |
|
Community Name
|
Central |
|
Amenities Near By
|
Park, Place Of Worship, Public Transit, Schools |
|
Features
|
In-law Suite |
|
Parking Space Total
|
3 |
|
Structure
|
Shed |
Building
|
Bathroom Total
|
2 |
|
Bedrooms Above Ground
|
3 |
|
Bedrooms Below Ground
|
3 |
|
Bedrooms Total
|
6 |
|
Appliances
|
Dryer, Two Stoves, Washer, Two Refrigerators |
|
Architectural Style
|
Bungalow |
|
Basement Features
|
Apartment In Basement, Separate Entrance |
|
Basement Type
|
N/a |
|
Construction Style Attachment
|
Detached |
|
Cooling Type
|
Central Air Conditioning |
|
Exterior Finish
|
Brick, Stone |
|
Flooring Type
|
Laminate, Vinyl, Ceramic |
|
Foundation Type
|
Poured Concrete |
|
Heating Fuel
|
Natural Gas |
|
Heating Type
|
Forced Air |
|
Stories Total
|
1 |
|
Size Interior
|
1100 - 1500 Sqft |
|
Type
|
House |
|
Utility Water
|
Municipal Water |
Parking
Land
|
Acreage
|
No |
|
Fence Type
|
Fenced Yard |
|
Land Amenities
|
Park, Place Of Worship, Public Transit, Schools |
|
Sewer
|
Sanitary Sewer |
|
Size Depth
|
137 Ft ,4 In |
|
Size Frontage
|
37 Ft |
|
Size Irregular
|
37 X 137.4 Ft |
|
Size Total Text
|
37 X 137.4 Ft |
Rooms
| Level |
Type |
Length |
Width |
Dimensions |
|
Basement |
Bedroom 3 |
3.099 m |
2.13 m |
3.099 m x 2.13 m |
|
Basement |
Kitchen |
3.68 m |
2.77 m |
3.68 m x 2.77 m |
|
Basement |
Great Room |
5.77 m |
4.17 m |
5.77 m x 4.17 m |
|
Basement |
Bedroom |
3.099 m |
2.67 m |
3.099 m x 2.67 m |
|
Basement |
Bedroom 2 |
3.76 m |
3.25 m |
3.76 m x 3.25 m |
|
Main Level |
Kitchen |
3.96 m |
3.51 m |
3.96 m x 3.51 m |
|
Main Level |
Living Room |
3.84 m |
3.2 m |
3.84 m x 3.2 m |
|
Main Level |
Primary Bedroom |
3.3 m |
3.2 m |
3.3 m x 3.2 m |
|
Main Level |
Bedroom 2 |
3.1 m |
3.1 m |
3.1 m x 3.1 m |
|
Main Level |
Bedroom 3 |
3.25 m |
3.2 m |
3.25 m x 3.2 m |
https://www.realtor.ca/real-estate/28192431/226-mcnaughton-avenue-oshawa-central-central











































