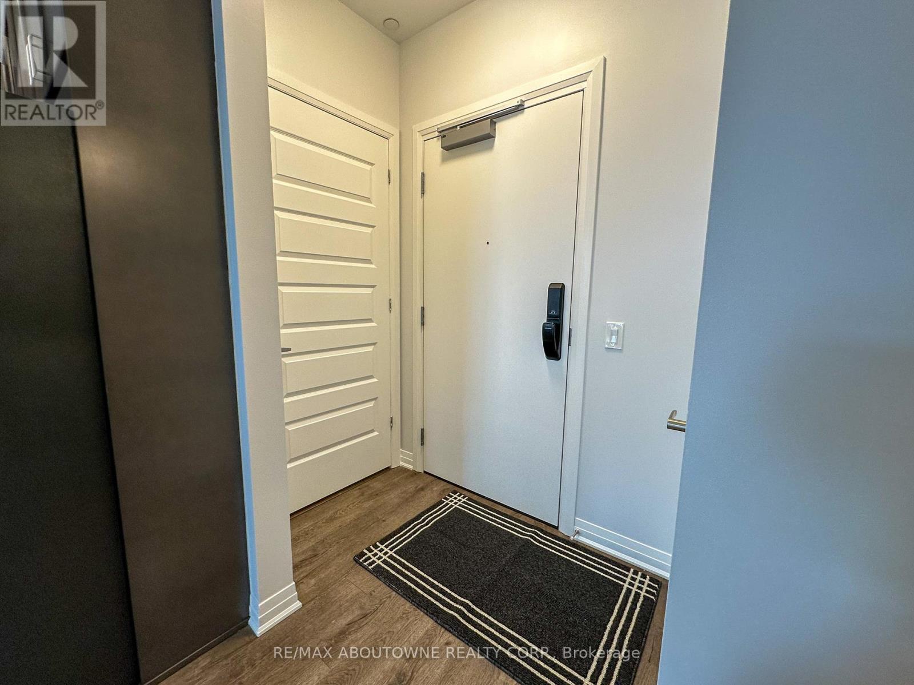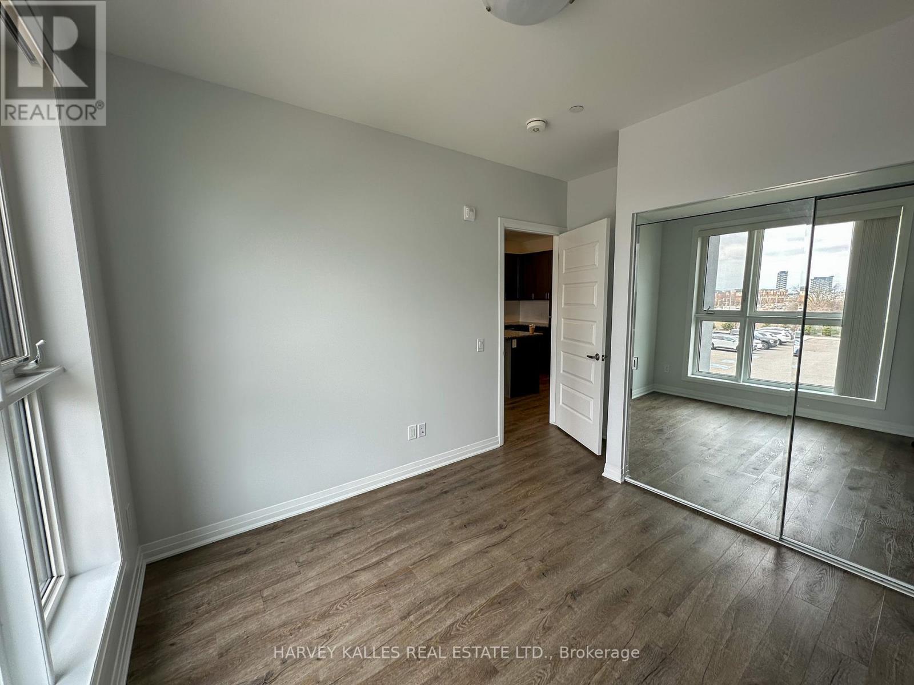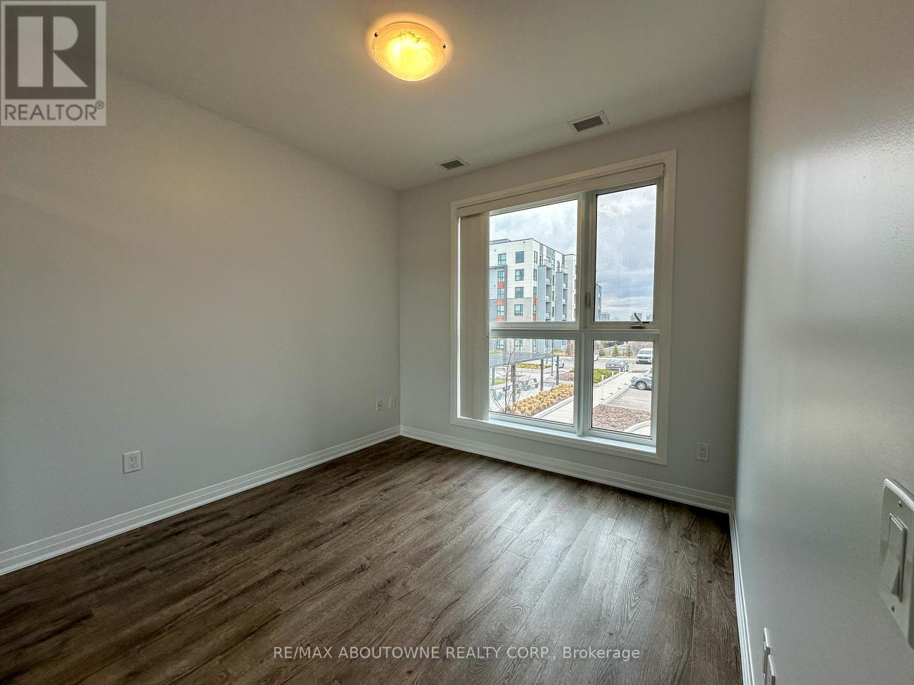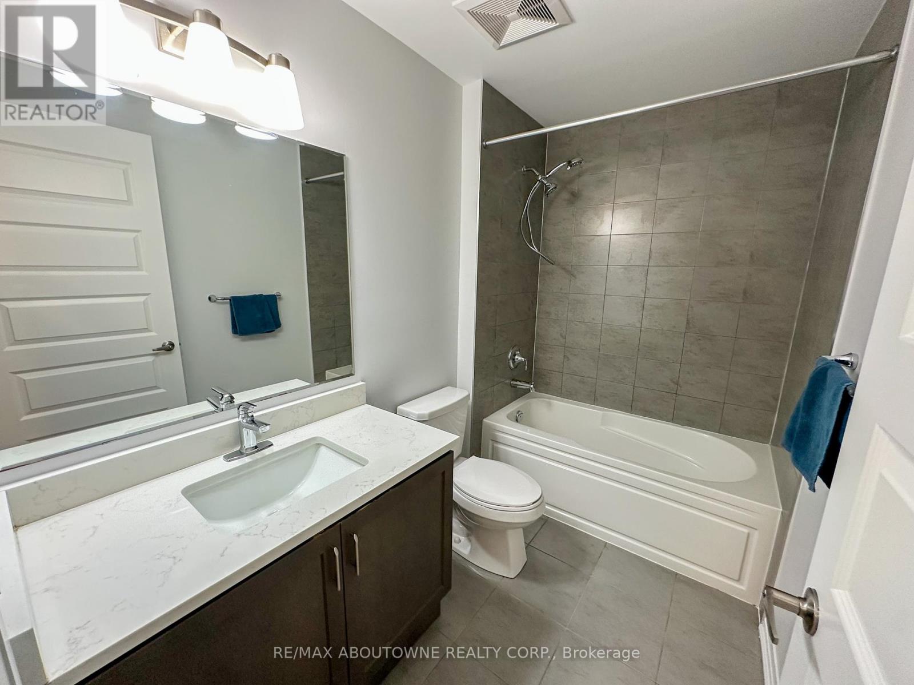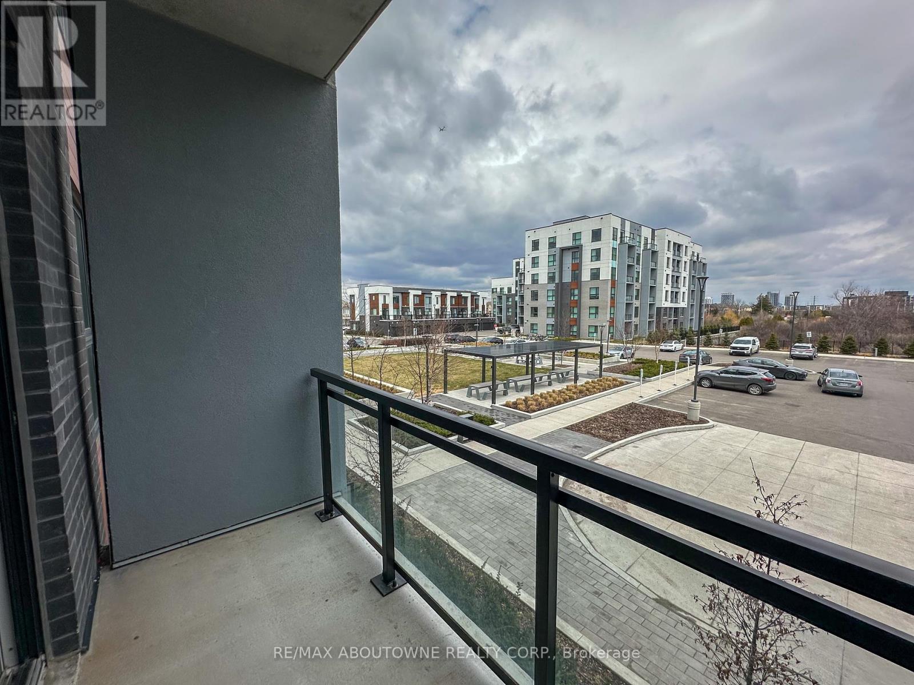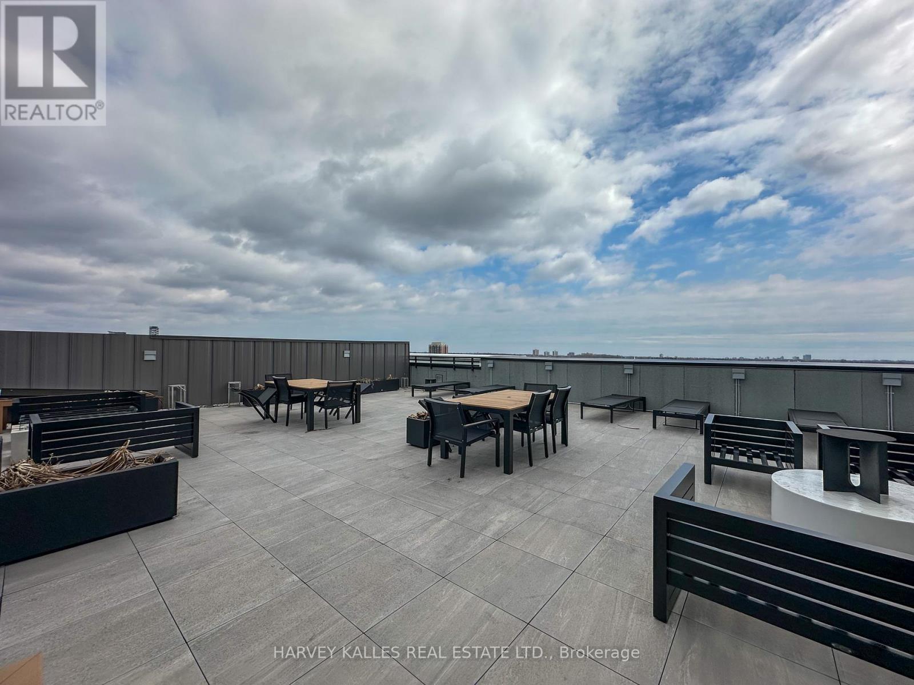1 Bedroom
1 Bathroom
600 - 699 sqft
Central Air Conditioning
Heat Pump
$2,400 Monthly
Move into a modern Mattamy Smart Building in the highly sought-after Glenorchy neighborhood. This upgraded 1-bedroom + den suite is situated on the 2nd floor and offers a peaceful, courtyard-facing terrace perfect for morning coffee or evening relaxation. Designed for comfort and quiet living, this stylish unit features a sleek kitchen with stainless steel appliances, quartz counters, and an upgraded backsplash. The open-concept layout is enhanced by high ceilings, wide-plank flooring, and large windows that fill the space with natural light. Smart home features include a wall-mounted tablet to control temperature, lighting, and security with ease. Enjoy keyless entry, lobby cameras, and efficient climate controls all tailored for modern, connected living. This unit also includes underground parking and a convenient locker on the main floor. Steps from schools, shopping, parks, and highways this is low-maintenance, high-style living in one of Oakville's most desirable communities. (id:50787)
Property Details
|
MLS® Number
|
W12082637 |
|
Property Type
|
Single Family |
|
Community Name
|
1008 - GO Glenorchy |
|
Amenities Near By
|
Hospital, Park, Schools |
|
Community Features
|
Pet Restrictions |
|
Parking Space Total
|
1 |
Building
|
Bathroom Total
|
1 |
|
Bedrooms Above Ground
|
1 |
|
Bedrooms Total
|
1 |
|
Age
|
0 To 5 Years |
|
Amenities
|
Exercise Centre, Party Room, Visitor Parking, Storage - Locker |
|
Appliances
|
Dishwasher, Dryer, Microwave, Stove, Washer, Window Coverings, Refrigerator |
|
Cooling Type
|
Central Air Conditioning |
|
Exterior Finish
|
Brick, Concrete |
|
Fire Protection
|
Security System |
|
Heating Fuel
|
Electric |
|
Heating Type
|
Heat Pump |
|
Size Interior
|
600 - 699 Sqft |
|
Type
|
Apartment |
Parking
Land
|
Acreage
|
No |
|
Land Amenities
|
Hospital, Park, Schools |
Rooms
| Level |
Type |
Length |
Width |
Dimensions |
|
Main Level |
Kitchen |
3.7 m |
2.7 m |
3.7 m x 2.7 m |
|
Main Level |
Living Room |
3.7 m |
3.2 m |
3.7 m x 3.2 m |
|
Main Level |
Primary Bedroom |
3 m |
3 m |
3 m x 3 m |
|
Main Level |
Den |
2.1 m |
1.8 m |
2.1 m x 1.8 m |
https://www.realtor.ca/real-estate/28167610/226-95-dundas-street-w-oakville-1008-go-glenorchy-1008-go-glenorchy










